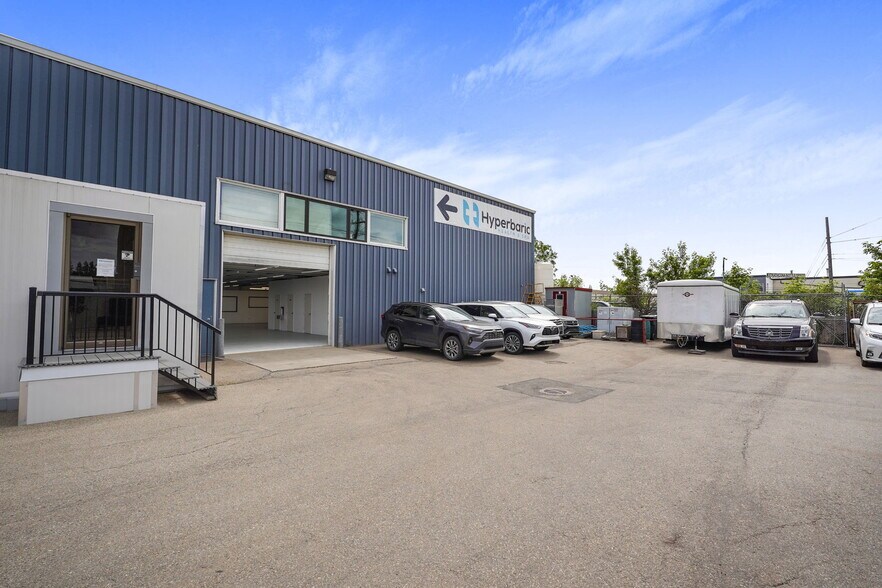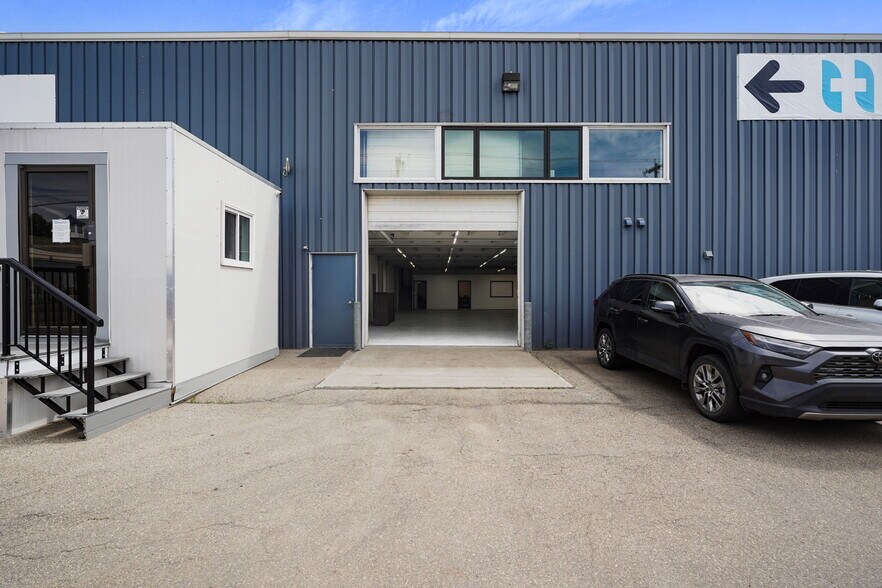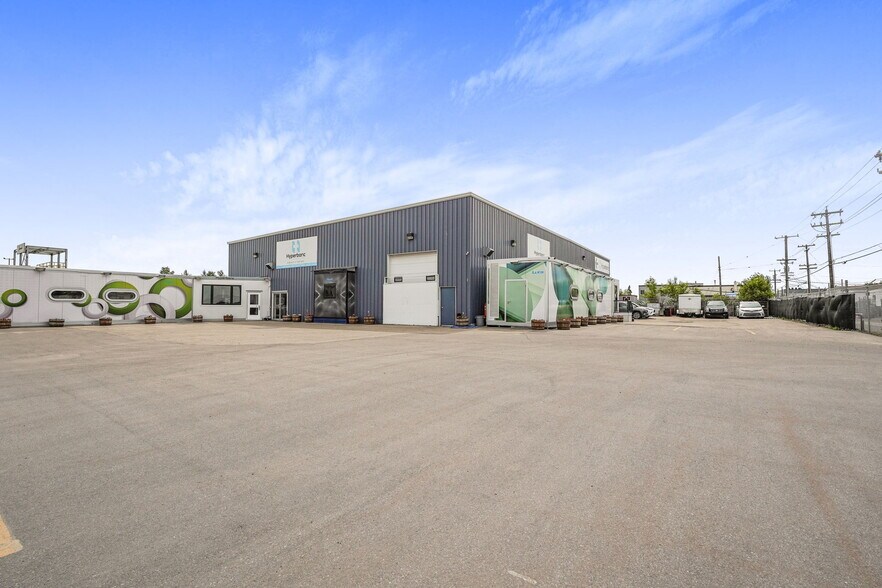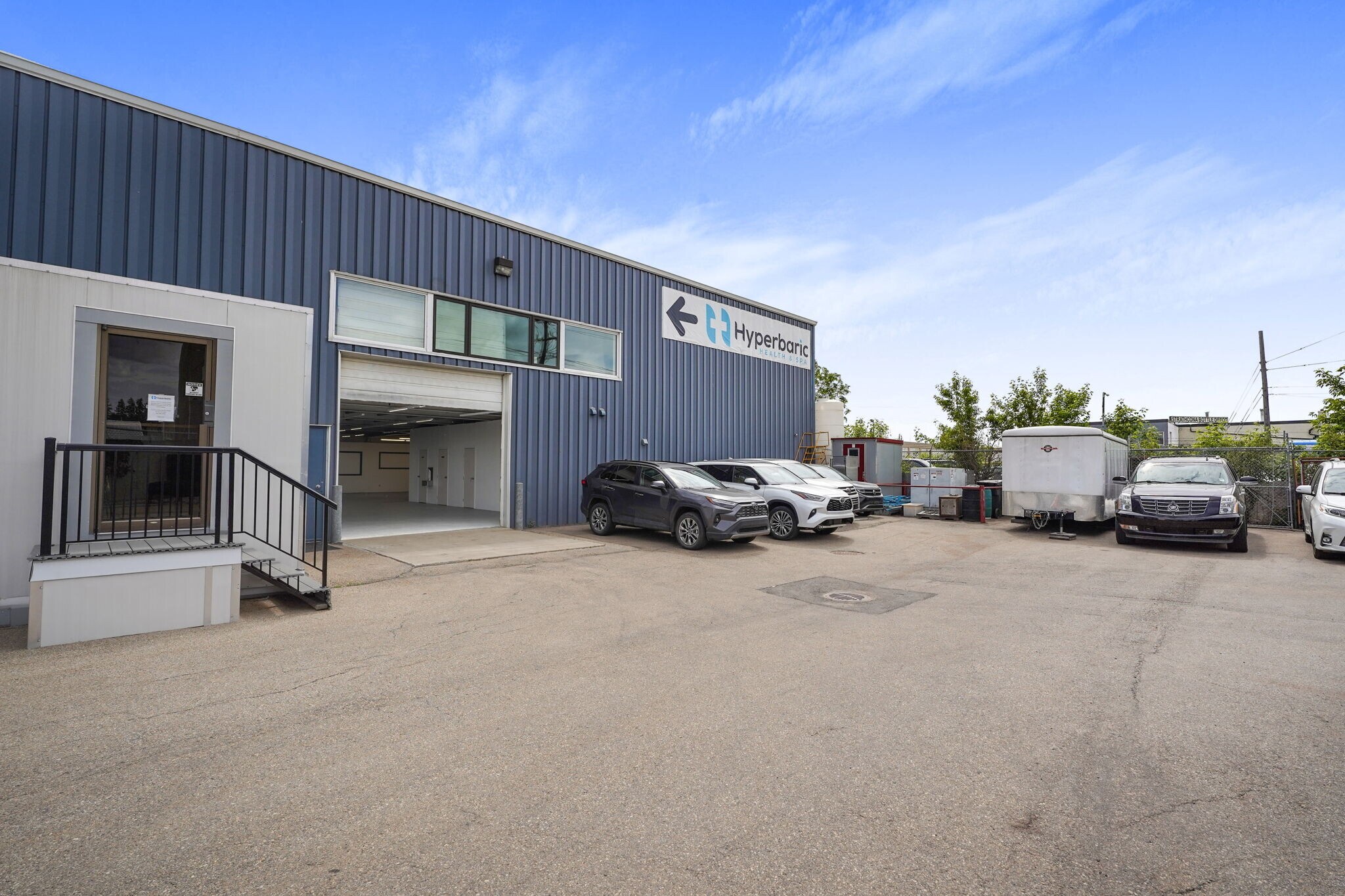Votre e-mail a été envoyé.
Hyperbaric Health & Spa Bay#2 10328 73rd Ave NW 332–785 m² | À louer | Edmonton, AB T6E 6N5



Certaines informations ont été traduites automatiquement.

INFORMATIONS PRINCIPALES
- Great location
CARACTÉRISTIQUES
Afficher les loyers en
- ESPACE
- SURFACE
- DURÉE
- LOYER
- TYPE DE BIEN
- ÉTAT
- DISPONIBLE
The second floor offers a flexible, open-concept layout ready to be tailored to suit your specific business needs. Whether you envision administrative offices, treatment rooms, or collaborative space, the landlord is open to working with tenants to bring their ideal layout to life. Improvement allowances, build-out support, or rent incentives may be negotiated as part of a long-term lease agreement. This is a unique opportunity to co-create a space that aligns perfectly with your brand and operations.
- Le loyer ne comprend pas les services publics, les frais immobiliers ou les services de l’immeuble.
- Principalement open space
- Espace en excellent état
- Climatisation centrale
- Ideal for private offices or studios
- Great for therapy or wellness rooms
- Entièrement aménagé comme Bureau standard
- Convient pour 9 à 29 personnes
- Peut être associé à un ou plusieurs espaces supplémentaires pour obtenir jusqu’à 785 m² d’espace adjacent.
- Secure second-floor private access
- Wide open floorplan for flexible use
- Build-to-suit layout options available
| Espace | Surface | Durée | Loyer | Type de bien | État | Disponible |
| 2e étage, bureau Bay 2 | 332 m² | 1-30 Ans | Sur demande Sur demande Sur demande Sur demande | Bureaux/Local commercial | Construction achevée | Maintenant |
2e étage, bureau Bay 2
| Surface |
| 332 m² |
| Durée |
| 1-30 Ans |
| Loyer |
| Sur demande Sur demande Sur demande Sur demande |
| Type de bien |
| Bureaux/Local commercial |
| État |
| Construction achevée |
| Disponible |
| Maintenant |
- ESPACE
- SURFACE
- DURÉE
- LOYER
- TYPE DE BIEN
- ÉTAT
- DISPONIBLE
Prime Wellness Commercial Space for Lease — Connected to Hyperbaric Health & Spa ?? Location: Strathcona Junction | South Central Edmonton ?? Size: Approx. 8,555 sq ft (794.69 m²) | Two Levels ?? Zoning: Commercial DC1 (Bylaw 19986) (Perfect for Health & Wellness Use) ?? Existing Build-Out: Full Build-Out — move-in ready ? Energy Rating: Estimated C (based on typical performance) ?? Lease Type: Modified Gross – Tenant pays Electricity & Cleaning ??? TMI Estimate: Available upon request (Taxes, Maintenance & Insurance) ?? Wellness Hub Opportunity Hyperbaric Health & Spa is developing a collaborative ecosystem of like-minded providers focused on regenerative health, performance, and recovery. This space offers more than a lease — it's a gateway to join a growing wellness hub with aligned values and clientele. ?? Lease Info: • Immediate Possession • Flexible lease terms • Competitive monthly rate • Tenant improvement options negotiable • Modified Gross lease (plus electric & cleaning) _______________________________________________________________________ Welcome to a unique opportunity to position your wellness brand beside one of the region's Only Hyperbaric Health and Spa Wellness Centre. This beautifully maintained, fully finished commercial bay is directly connected to Hyperbaric Health & Spa, offering natural synergy with an established wellness-oriented clientele seeking integrative and preventative health solutions. We’re offering a two-storey commercial bay (8,555 sq ft total) with a functional layout ideal for wellness, therapy, or boutique fitness services. ___________________________________________________ Main Floor – 4,983 sq ft: • Large open commercial zone (2,476 sq ft) • ***Private Turfed Area 46'7" x 29'7" 1376 sq ft*** • 12ft Bay door • 2 finished office rooms • Staff area / Kitchenet • Laundry room • 3 washrooms (one accessible) • Electrical and storage rooms • Private entryway and reception flow ___________________________________________________ Second Floor – 3,572 sq ft: • Open layout (287.2 m² / 3,090 sq ft) • Mezzanine-style space with natural light Ideal for: • Private therapy or consult rooms • Admin or collaborative work areas • Group sessions or meditative zones _______________________________________________________________________ ?? Building Features: • Ample on-site parking • High-speed internet ready • Flexible zoning for diverse tenant needs • Zoned for health/personal services • Modern, neutral finishings • Fully built out — no tenant construction delays • Property Highlights • Gated & Secure Property • CCTV Monitored / Security lighting • Between Gateway & Calgary Trail _______________________________________________________________________ Zoning & Use • Zoned DC1 (Bylaw 19986) – custom zoning allowing greater flexibility than standard zones • Potential for mixed-use or residential above commercial • Permitted for a wide range of commercial uses, including: • Retail (general & convenience) • Personal services (e.g. spa, wellness, salon) • Professional offices (medical, health, financial, etc.) _______________________________________________________________________ Building & Site Features • Up to 4 storeys (14m) permitted, with potential to build up to 6 storeys (23m) in specific areas • High Floor Area Ratio (FAR) of up to 4.0, maximizing usable space • Street-facing design with 50%+ transparent glazing and individual unit entrances • Build-to-line street presence encourages foot traffic and visibility • Optional front patios, canopies, or sidewalk activation zones _______________________________________________________________________ Signage & Visibility • Freestanding signage up to 6m tall • Projecting and fascia signage permitted • Designed for pedestrian-scale visibility _______________________________________________________________________ ????? Ideal For: • Personal Trainers / Consultants • Massage Therapy & Bodywork • Chiropractic or Physio Clinics • IV Therapy & Naturopaths • Mental Health Practitioners • Holistic & Integrative Care Providers • Boutique Fitness (Yoga, Breathwork, Meditation) • Red Light, Salt Therapy, or Cold Exposure Services ??? Amenities Summary: ? 2-storey layout for versatile space planning ? Multiple washrooms, offices, and support rooms ? Flexible signage exposure & walk-in traffic ? Secure, private client access points ? Shared wellness community energy and foot traffic ?? Book a Tour Today Reach out to [Your Name or Manager’s Contact Info] ?? [hhsadminteam@hyperbarichealthspa.com] | ?? [780.722.4160] ?? Visit HyperbaricHealthSpa.com to learn more about our growing wellness community
- Il est possible que le loyer annoncé ne comprenne pas certains services publics, services d’immeuble et frais immobiliers.
- Peut être associé à un ou plusieurs espaces supplémentaires pour obtenir jusqu’à 785 m² d’espace adjacent.
- Toilettes privées
- Entreposage sécurisé
- Classe de performance énergétique –C
- Cour
- Détecteur de fumée
- Espace en excellent état
- Système de chauffage central
- Vidéosurveillance
- Douches
- Toilettes dans les parties communes
- Plafond apparent
- Central Location, Secure Gated Property
The second floor offers a flexible, open-concept layout ready to be tailored to suit your specific business needs. Whether you envision administrative offices, treatment rooms, or collaborative space, the landlord is open to working with tenants to bring their ideal layout to life. Improvement allowances, build-out support, or rent incentives may be negotiated as part of a long-term lease agreement. This is a unique opportunity to co-create a space that aligns perfectly with your brand and operations.
- Le loyer ne comprend pas les services publics, les frais immobiliers ou les services de l’immeuble.
- Principalement open space
- Espace en excellent état
- Climatisation centrale
- Ideal for private offices or studios
- Great for therapy or wellness rooms
- Entièrement aménagé comme Bureau standard
- Convient pour 9 à 29 personnes
- Peut être associé à un ou plusieurs espaces supplémentaires pour obtenir jusqu’à 785 m² d’espace adjacent.
- Secure second-floor private access
- Wide open floorplan for flexible use
- Build-to-suit layout options available
| Espace | Surface | Durée | Loyer | Type de bien | État | Disponible |
| 1er étage – Bay 2 | 453 m² | 1-30 Ans | 166,51 € /m²/an 13,88 € /m²/mois 75 411 € /an 6 284 € /mois | Local d’activités | Construction achevée | Maintenant |
| 2e étage, bureau Bay 2 | 332 m² | 1-30 Ans | Sur demande Sur demande Sur demande Sur demande | Bureaux/Local commercial | Construction achevée | Maintenant |
1er étage – Bay 2
| Surface |
| 453 m² |
| Durée |
| 1-30 Ans |
| Loyer |
| 166,51 € /m²/an 13,88 € /m²/mois 75 411 € /an 6 284 € /mois |
| Type de bien |
| Local d’activités |
| État |
| Construction achevée |
| Disponible |
| Maintenant |
2e étage, bureau Bay 2
| Surface |
| 332 m² |
| Durée |
| 1-30 Ans |
| Loyer |
| Sur demande Sur demande Sur demande Sur demande |
| Type de bien |
| Bureaux/Local commercial |
| État |
| Construction achevée |
| Disponible |
| Maintenant |
1er étage – Bay 2
| Surface | 453 m² |
| Durée | 1-30 Ans |
| Loyer | 166,51 € /m²/an |
| Type de bien | Local d’activités |
| État | Construction achevée |
| Disponible | Maintenant |
Prime Wellness Commercial Space for Lease — Connected to Hyperbaric Health & Spa ?? Location: Strathcona Junction | South Central Edmonton ?? Size: Approx. 8,555 sq ft (794.69 m²) | Two Levels ?? Zoning: Commercial DC1 (Bylaw 19986) (Perfect for Health & Wellness Use) ?? Existing Build-Out: Full Build-Out — move-in ready ? Energy Rating: Estimated C (based on typical performance) ?? Lease Type: Modified Gross – Tenant pays Electricity & Cleaning ??? TMI Estimate: Available upon request (Taxes, Maintenance & Insurance) ?? Wellness Hub Opportunity Hyperbaric Health & Spa is developing a collaborative ecosystem of like-minded providers focused on regenerative health, performance, and recovery. This space offers more than a lease — it's a gateway to join a growing wellness hub with aligned values and clientele. ?? Lease Info: • Immediate Possession • Flexible lease terms • Competitive monthly rate • Tenant improvement options negotiable • Modified Gross lease (plus electric & cleaning) _______________________________________________________________________ Welcome to a unique opportunity to position your wellness brand beside one of the region's Only Hyperbaric Health and Spa Wellness Centre. This beautifully maintained, fully finished commercial bay is directly connected to Hyperbaric Health & Spa, offering natural synergy with an established wellness-oriented clientele seeking integrative and preventative health solutions. We’re offering a two-storey commercial bay (8,555 sq ft total) with a functional layout ideal for wellness, therapy, or boutique fitness services. ___________________________________________________ Main Floor – 4,983 sq ft: • Large open commercial zone (2,476 sq ft) • ***Private Turfed Area 46'7" x 29'7" 1376 sq ft*** • 12ft Bay door • 2 finished office rooms • Staff area / Kitchenet • Laundry room • 3 washrooms (one accessible) • Electrical and storage rooms • Private entryway and reception flow ___________________________________________________ Second Floor – 3,572 sq ft: • Open layout (287.2 m² / 3,090 sq ft) • Mezzanine-style space with natural light Ideal for: • Private therapy or consult rooms • Admin or collaborative work areas • Group sessions or meditative zones _______________________________________________________________________ ?? Building Features: • Ample on-site parking • High-speed internet ready • Flexible zoning for diverse tenant needs • Zoned for health/personal services • Modern, neutral finishings • Fully built out — no tenant construction delays • Property Highlights • Gated & Secure Property • CCTV Monitored / Security lighting • Between Gateway & Calgary Trail _______________________________________________________________________ Zoning & Use • Zoned DC1 (Bylaw 19986) – custom zoning allowing greater flexibility than standard zones • Potential for mixed-use or residential above commercial • Permitted for a wide range of commercial uses, including: • Retail (general & convenience) • Personal services (e.g. spa, wellness, salon) • Professional offices (medical, health, financial, etc.) _______________________________________________________________________ Building & Site Features • Up to 4 storeys (14m) permitted, with potential to build up to 6 storeys (23m) in specific areas • High Floor Area Ratio (FAR) of up to 4.0, maximizing usable space • Street-facing design with 50%+ transparent glazing and individual unit entrances • Build-to-line street presence encourages foot traffic and visibility • Optional front patios, canopies, or sidewalk activation zones _______________________________________________________________________ Signage & Visibility • Freestanding signage up to 6m tall • Projecting and fascia signage permitted • Designed for pedestrian-scale visibility _______________________________________________________________________ ????? Ideal For: • Personal Trainers / Consultants • Massage Therapy & Bodywork • Chiropractic or Physio Clinics • IV Therapy & Naturopaths • Mental Health Practitioners • Holistic & Integrative Care Providers • Boutique Fitness (Yoga, Breathwork, Meditation) • Red Light, Salt Therapy, or Cold Exposure Services ??? Amenities Summary: ? 2-storey layout for versatile space planning ? Multiple washrooms, offices, and support rooms ? Flexible signage exposure & walk-in traffic ? Secure, private client access points ? Shared wellness community energy and foot traffic ?? Book a Tour Today Reach out to [Your Name or Manager’s Contact Info] ?? [hhsadminteam@hyperbarichealthspa.com] | ?? [780.722.4160] ?? Visit HyperbaricHealthSpa.com to learn more about our growing wellness community
- Il est possible que le loyer annoncé ne comprenne pas certains services publics, services d’immeuble et frais immobiliers.
- Espace en excellent état
- Peut être associé à un ou plusieurs espaces supplémentaires pour obtenir jusqu’à 785 m² d’espace adjacent.
- Système de chauffage central
- Toilettes privées
- Vidéosurveillance
- Entreposage sécurisé
- Douches
- Classe de performance énergétique –C
- Toilettes dans les parties communes
- Cour
- Plafond apparent
- Détecteur de fumée
- Central Location, Secure Gated Property
2e étage, bureau Bay 2
| Surface | 332 m² |
| Durée | 1-30 Ans |
| Loyer | Sur demande |
| Type de bien | Bureaux/Local commercial |
| État | Construction achevée |
| Disponible | Maintenant |
The second floor offers a flexible, open-concept layout ready to be tailored to suit your specific business needs. Whether you envision administrative offices, treatment rooms, or collaborative space, the landlord is open to working with tenants to bring their ideal layout to life. Improvement allowances, build-out support, or rent incentives may be negotiated as part of a long-term lease agreement. This is a unique opportunity to co-create a space that aligns perfectly with your brand and operations.
- Le loyer ne comprend pas les services publics, les frais immobiliers ou les services de l’immeuble.
- Entièrement aménagé comme Bureau standard
- Principalement open space
- Convient pour 9 à 29 personnes
- Espace en excellent état
- Peut être associé à un ou plusieurs espaces supplémentaires pour obtenir jusqu’à 785 m² d’espace adjacent.
- Climatisation centrale
- Secure second-floor private access
- Ideal for private offices or studios
- Wide open floorplan for flexible use
- Great for therapy or wellness rooms
- Build-to-suit layout options available
APERÇU DU BIEN
Industrial flex building in a great location
INFORMATIONS SUR L’IMMEUBLE
OCCUPANTS
- ÉTAGE
- NOM DE L’OCCUPANT
- SECTEUR D’ACTIVITÉ
- 1er
- Hyperbaric Health & Spa
- Services
Présenté par

Hyperbaric Health & Spa Bay#2 | 10328 73rd Ave NW
Hum, une erreur s’est produite lors de l’envoi de votre message. Veuillez réessayer.
Merci ! Votre message a été envoyé.




