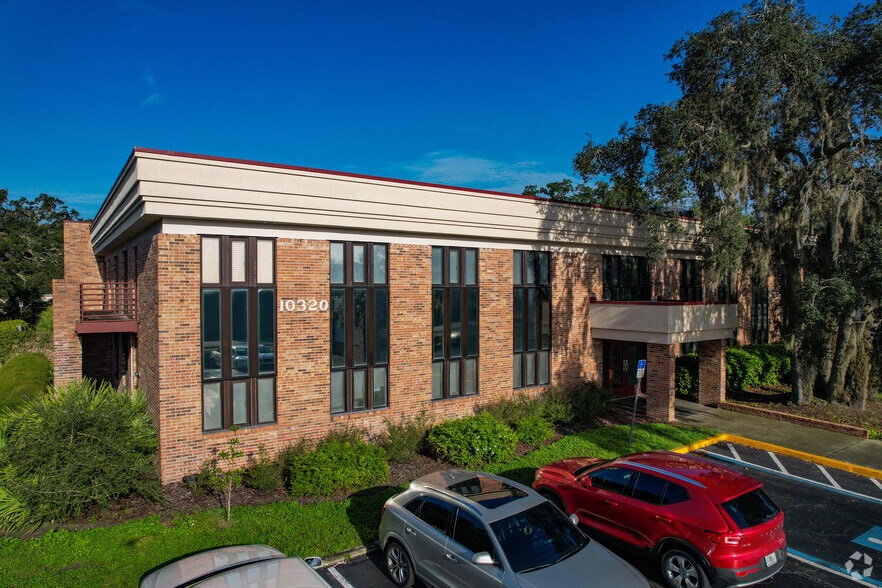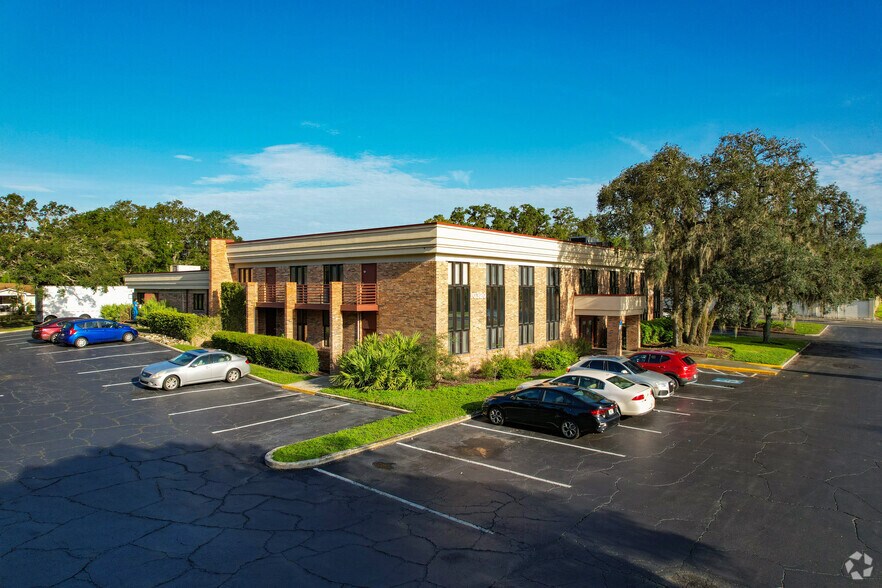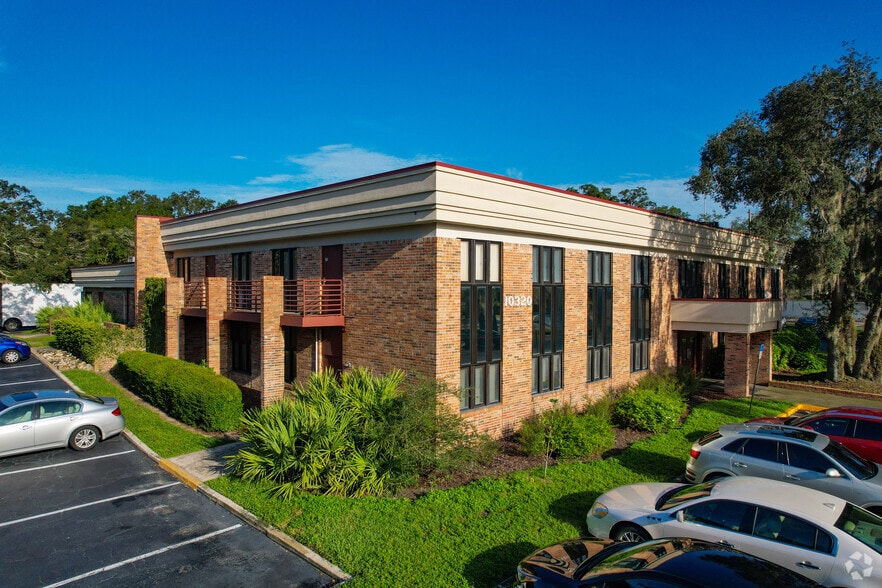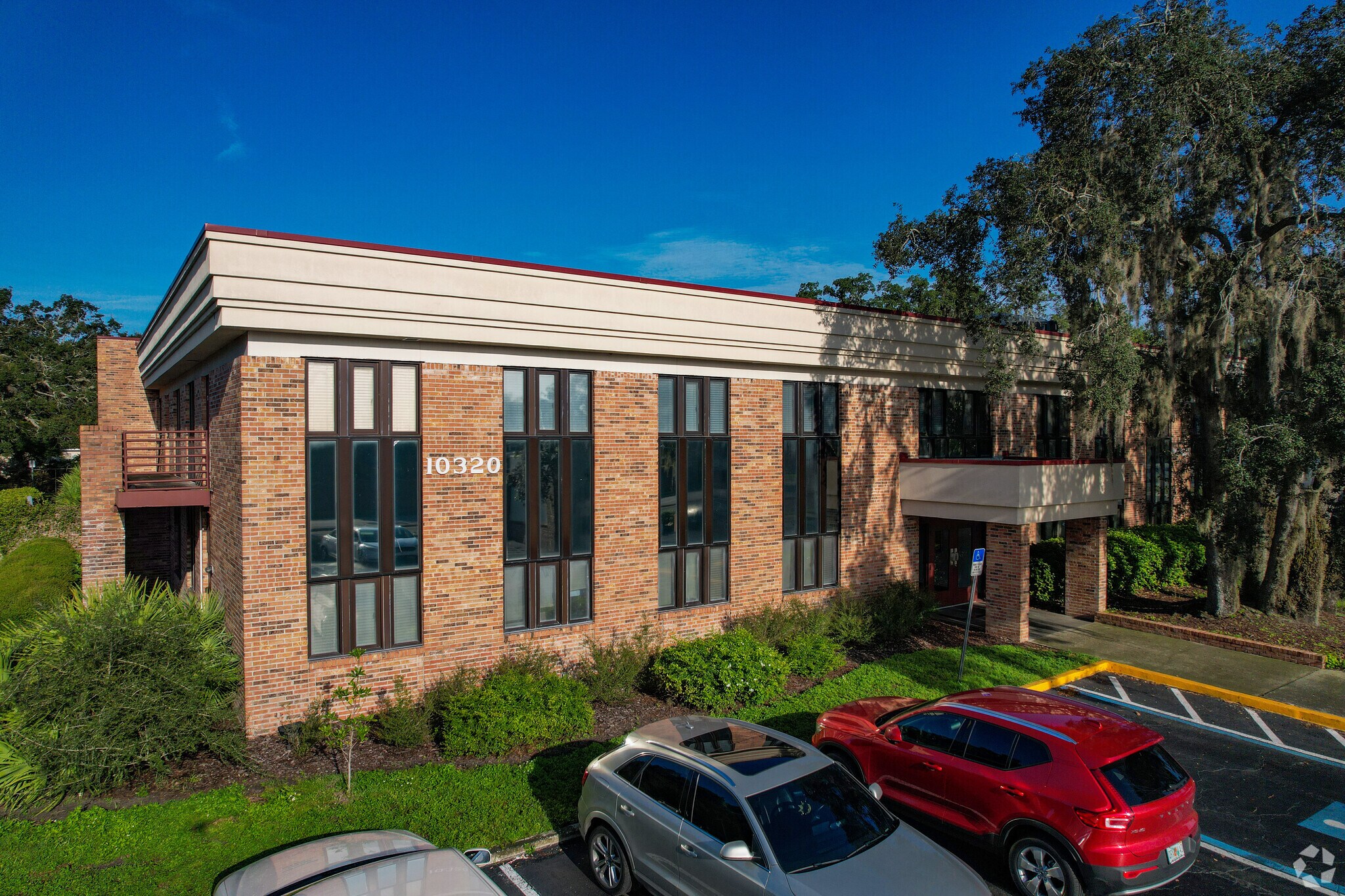Votre e-mail a été envoyé.

56th Street Professional Center 10320 N 56th St 87–388 m² | À louer | Temple Terrace, FL 33617



Certaines informations ont été traduites automatiquement.

TOUS LES ESPACES DISPONIBLES(3)
Afficher les loyers en
- ESPACE
- SURFACE
- DURÉE
- LOYER
- TYPE DE BIEN
- ÉTAT
- DISPONIBLE
1,438 sq. ft. (M.O.L.) medical office suite is designed for functionality and convenience. Currently built out as a medical office. The building features more than 4/1 parking ratio and a mostly medical tenant base. This 24 hour access office building is centrally located near the USF Medical corridor.
- Il est possible que le loyer annoncé ne comprenne pas certains services publics, services d’immeuble et frais immobiliers.
- Convenient ingress/egress to 56th Street
- The building offers a 4.31/1,000 parking ratio.
This 1,807 sq. ft. (M.O.L.) medical office suite, previously a therapy center, is designed for functionality and convenience. The layout includes a check-in area with enhanced millwork, a unisex restroom, a storage room, and a private treatment room. A spacious, open treatment area, subdivided by medical privacy curtains, offers flexible space for patient care. Located on the first floor with direct access, the suite is adjacent to another medical practice. The building provides a 4.31/1,000 parking ratio and easy ingress/egress to 56th Street and Serena Drive, ensuring accessibility for staff and patients.
- Il est possible que le loyer annoncé ne comprenne pas certains services publics, services d’immeuble et frais immobiliers.
For lease is a 933-square-foot (M.O.L.) office. The building is a multi-tenant office featuring a variety of medical uses and other allied professions. Plenty of parking is available, and the location is near the USF medical corridor.
- Il est possible que le loyer annoncé ne comprenne pas certains services publics, services d’immeuble et frais immobiliers.
| Espace | Surface | Durée | Loyer | Type de bien | État | Disponible |
| 1er étage, bureau 100 | 134 m² | Négociable | 175,19 € /m²/an 14,60 € /m²/mois 23 404 € /an 1 950 € /mois | Bureaux/Médical | - | Maintenant |
| 1er étage, bureau 120 | 168 m² | 3 Ans | 175,19 € /m²/an 14,60 € /m²/mois 29 410 € /an 2 451 € /mois | Bureau | - | Maintenant |
| 3e étage, bureau 330 | 87 m² | 3-5 Ans | 175,19 € /m²/an 14,60 € /m²/mois 15 185 € /an 1 265 € /mois | Bureaux/Médical | - | Maintenant |
1er étage, bureau 100
| Surface |
| 134 m² |
| Durée |
| Négociable |
| Loyer |
| 175,19 € /m²/an 14,60 € /m²/mois 23 404 € /an 1 950 € /mois |
| Type de bien |
| Bureaux/Médical |
| État |
| - |
| Disponible |
| Maintenant |
1er étage, bureau 120
| Surface |
| 168 m² |
| Durée |
| 3 Ans |
| Loyer |
| 175,19 € /m²/an 14,60 € /m²/mois 29 410 € /an 2 451 € /mois |
| Type de bien |
| Bureau |
| État |
| - |
| Disponible |
| Maintenant |
3e étage, bureau 330
| Surface |
| 87 m² |
| Durée |
| 3-5 Ans |
| Loyer |
| 175,19 € /m²/an 14,60 € /m²/mois 15 185 € /an 1 265 € /mois |
| Type de bien |
| Bureaux/Médical |
| État |
| - |
| Disponible |
| Maintenant |
1er étage, bureau 100
| Surface | 134 m² |
| Durée | Négociable |
| Loyer | 175,19 € /m²/an |
| Type de bien | Bureaux/Médical |
| État | - |
| Disponible | Maintenant |
1,438 sq. ft. (M.O.L.) medical office suite is designed for functionality and convenience. Currently built out as a medical office. The building features more than 4/1 parking ratio and a mostly medical tenant base. This 24 hour access office building is centrally located near the USF Medical corridor.
- Il est possible que le loyer annoncé ne comprenne pas certains services publics, services d’immeuble et frais immobiliers.
- The building offers a 4.31/1,000 parking ratio.
- Convenient ingress/egress to 56th Street
1er étage, bureau 120
| Surface | 168 m² |
| Durée | 3 Ans |
| Loyer | 175,19 € /m²/an |
| Type de bien | Bureau |
| État | - |
| Disponible | Maintenant |
This 1,807 sq. ft. (M.O.L.) medical office suite, previously a therapy center, is designed for functionality and convenience. The layout includes a check-in area with enhanced millwork, a unisex restroom, a storage room, and a private treatment room. A spacious, open treatment area, subdivided by medical privacy curtains, offers flexible space for patient care. Located on the first floor with direct access, the suite is adjacent to another medical practice. The building provides a 4.31/1,000 parking ratio and easy ingress/egress to 56th Street and Serena Drive, ensuring accessibility for staff and patients.
- Il est possible que le loyer annoncé ne comprenne pas certains services publics, services d’immeuble et frais immobiliers.
3e étage, bureau 330
| Surface | 87 m² |
| Durée | 3-5 Ans |
| Loyer | 175,19 € /m²/an |
| Type de bien | Bureaux/Médical |
| État | - |
| Disponible | Maintenant |
For lease is a 933-square-foot (M.O.L.) office. The building is a multi-tenant office featuring a variety of medical uses and other allied professions. Plenty of parking is available, and the location is near the USF medical corridor.
- Il est possible que le loyer annoncé ne comprenne pas certains services publics, services d’immeuble et frais immobiliers.
APERÇU DU BIEN
2,698 rentable square foot medical office suite offers a functional layout tailored for healthcare providers. The suite features a welcoming check-in area and a large administrative space behind the reception counter. The suite has six plumbed exam rooms, two restrooms, a former x-ray room with a control area, and a dedicated procedure room. There is also a private office, an area for the laboratory functions and ample storage space throughout. Landlord offering rent abatement and tenant improvement allowance for qualified tenants. 1,807 sq. ft. (M.O.L.) medical office suite, previously a therapy center, is designed for functionality and convenience. The layout includes a check-in area with enhanced millwork, a unisex restroom, a storage room, and a private treatment room. A spacious, open treatment area, subdivided by medical privacy curtains, offers flexible space for patient care. Landlord offering rent abatement and tenant improvement allowance for qualified tenants. 1,438 sq. ft. (M.O.L.) medical office suite is designed for functionality and convenience. Currently built out as a medical office. The building features more than 4/1 parking ratio and a mostly medical tenant base. This 24 hour access office building is centrally located near the USF Medical corridor. Located on the first floor with direct access, the suite is adjacent to another medical practice, creating a professional and synergistic environment. The building offers a 4.31/1,000 parking ratio and convenient ingress/egress to 56th Street and Serena Drive, ensuring ease of access for staff and patients. With its thoughtfully designed layout and prime location, this suite is ideal for medical practices seeking a move-in-ready space. Landlord offering rent abatement and tenant improvement allowance for qualified tenants.
- Accès 24 h/24
- Chauffage central
- Climatisation
INFORMATIONS SUR L’IMMEUBLE
OCCUPANTS
- ÉTAGE
- NOM DE L’OCCUPANT
- SECTEUR D’ACTIVITÉ
- 3e
- Beshara Center
- Santé et assistance sociale
- 1er
- Bulluck Law Group
- Services professionnels, scientifiques et techniques
- 1er
- Concentra
- Santé et assistance sociale
- 3e
- Dental Health Experts
- Santé et assistance sociale
- 3e
- Family Private Care
- Santé et assistance sociale
- 3e
- Flourishing Foundations Realty Group, LLC.
- -
- 3e
- Green & Company CPA'S, LLC
- Services professionnels, scientifiques et techniques
- 1er
- Impact Church of Tampa
- Services
- 3e
- Manpreet Church of Tampa
- -
- 2e
- Physicians Group LLC
- Santé et assistance sociale
Présenté par

56th Street Professional Center | 10320 N 56th St
Hum, une erreur s’est produite lors de l’envoi de votre message. Veuillez réessayer.
Merci ! Votre message a été envoyé.











