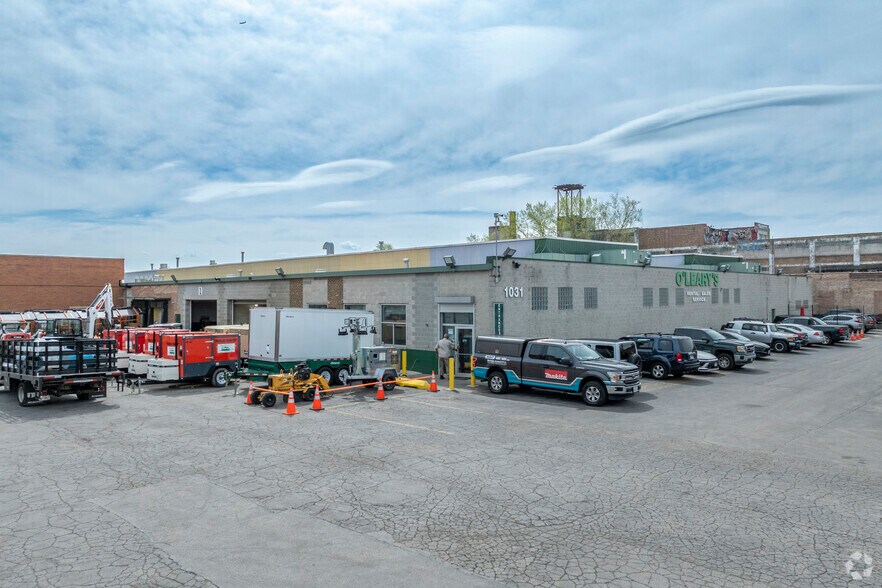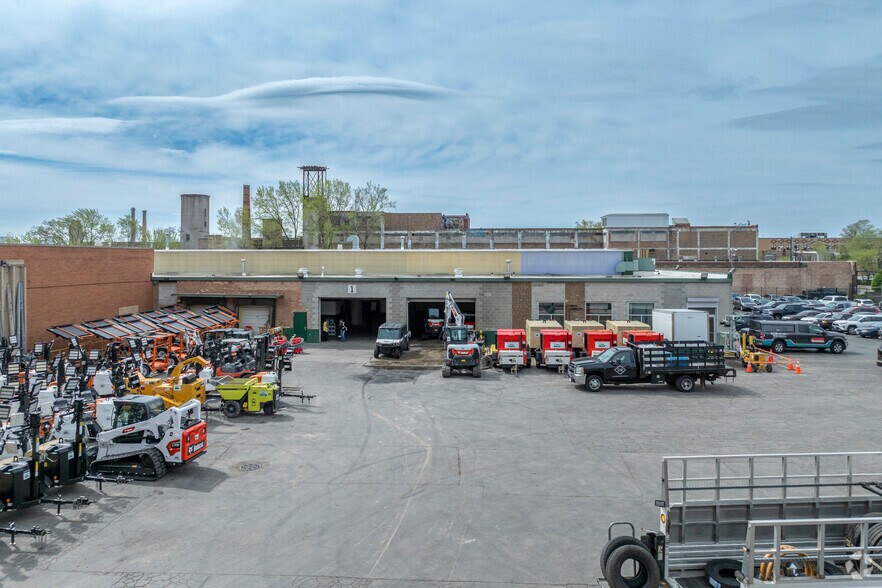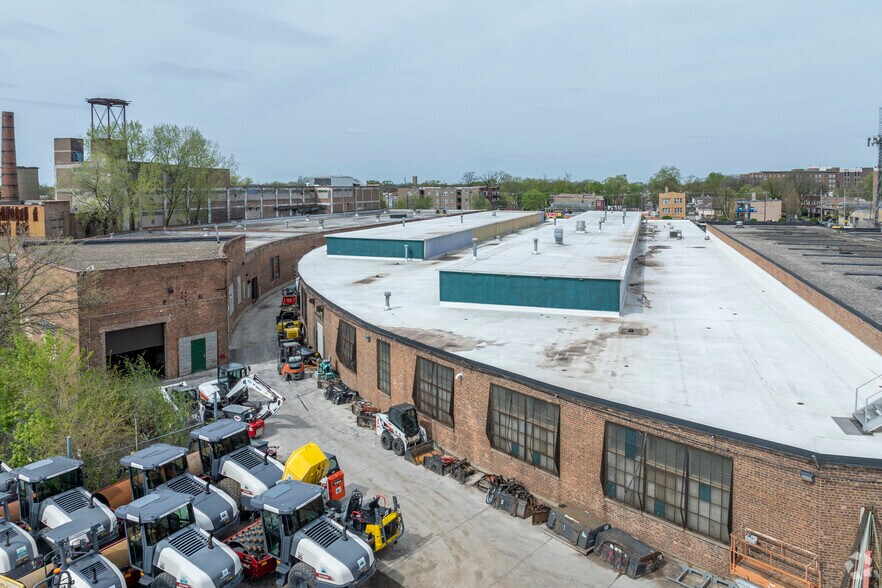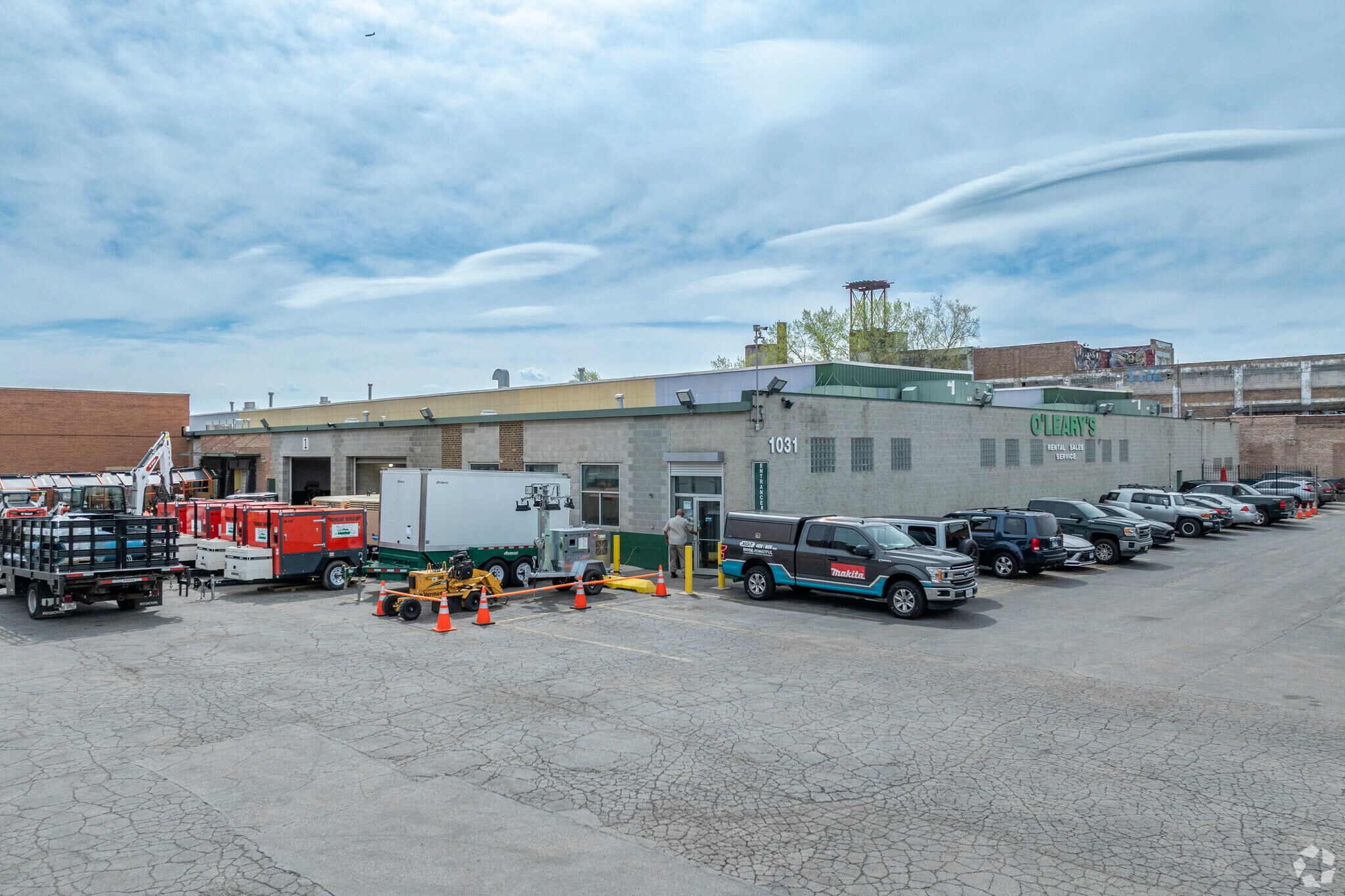Votre e-mail a été envoyé.
Certaines informations ont été traduites automatiquement.
INFORMATIONS PRINCIPALES
- Two interior docks streamline shipping and receiving operations
- Dense surrounding population offers labor and customer access
- Located within PMD 9 zoning, ideal for manufacturing and logistics
- Clear ceiling heights of 16'–18' accommodate racking and equipment
CARACTÉRISTIQUES
TOUS LES ESPACE DISPONIBLES(1)
Afficher les loyers en
- ESPACE
- SURFACE
- DURÉE
- LOYER
- TYPE DE BIEN
- ÉTAT
- DISPONIBLE
-15' - 18' CLEAR -40x44 Bays Note hours of access are limited to M-F, 7am to 6PM, and limited Saturdays. No outside storage or parking is available with the space
- Il est possible que le loyer annoncé ne comprenne pas certains services publics, services d’immeuble et frais immobiliers.
- 1 accès plain-pied
- 2 interior doors
- Comprend 19 m² d’espace de bureau dédié
- 2 quais de chargement
- 16'-18' clear ceiling heights
| Espace | Surface | Durée | Loyer | Type de bien | État | Disponible |
| 1er étage – 1033 | 2 787 – 3 716 m² | 2-5 Ans | 92,94 € /m²/an 7,75 € /m²/mois 345 392 € /an 28 783 € /mois | Industriel/Logistique | Construction achevée | 30 jours |
1er étage – 1033
| Surface |
| 2 787 – 3 716 m² |
| Durée |
| 2-5 Ans |
| Loyer |
| 92,94 € /m²/an 7,75 € /m²/mois 345 392 € /an 28 783 € /mois |
| Type de bien |
| Industriel/Logistique |
| État |
| Construction achevée |
| Disponible |
| 30 jours |
1er étage – 1033
| Surface | 2 787 – 3 716 m² |
| Durée | 2-5 Ans |
| Loyer | 92,94 € /m²/an |
| Type de bien | Industriel/Logistique |
| État | Construction achevée |
| Disponible | 30 jours |
-15' - 18' CLEAR -40x44 Bays Note hours of access are limited to M-F, 7am to 6PM, and limited Saturdays. No outside storage or parking is available with the space
- Il est possible que le loyer annoncé ne comprenne pas certains services publics, services d’immeuble et frais immobiliers.
- Comprend 19 m² d’espace de bureau dédié
- 1 accès plain-pied
- 2 quais de chargement
- 2 interior doors
- 16'-18' clear ceiling heights
APERÇU DU BIEN
Positioned in Chicago’s dynamic West Side industrial corridor, 1031–33 N. Cicero Avenue offers a rare leasing opportunity within a 154,000 SF facility zoned PMD 9. This property is ideally suited for users seeking heavy power capabilities and efficient logistics infrastructure. With two interior docks and clear ceiling heights ranging from 16 to 18 feet, the space supports a wide range of industrial operations from light manufacturing to distribution. The building is in very good condition and benefits from its strategic location near major thoroughfares including the Eisenhower Expressway (I-290), providing direct access to downtown Chicago and the western suburbs. The surrounding area includes a dense population base with over 460,000 residents within a 3-mile radius, offering a strong labor pool and customer reach. Average household incomes range from $41,000 to $48,000, and the average home value exceeds $300,000 within the broader radius. While parking is limited and access hours are restricted, the property’s core infrastructure and location advantages make it a compelling option for industrial tenants seeking proximity to urban markets and logistical efficiency.
FAITS SUR L’INSTALLATION ENTREPÔT
Présenté par

1031-1033 N Cicero Ave
Hum, une erreur s’est produite lors de l’envoi de votre message. Veuillez réessayer.
Merci ! Votre message a été envoyé.








