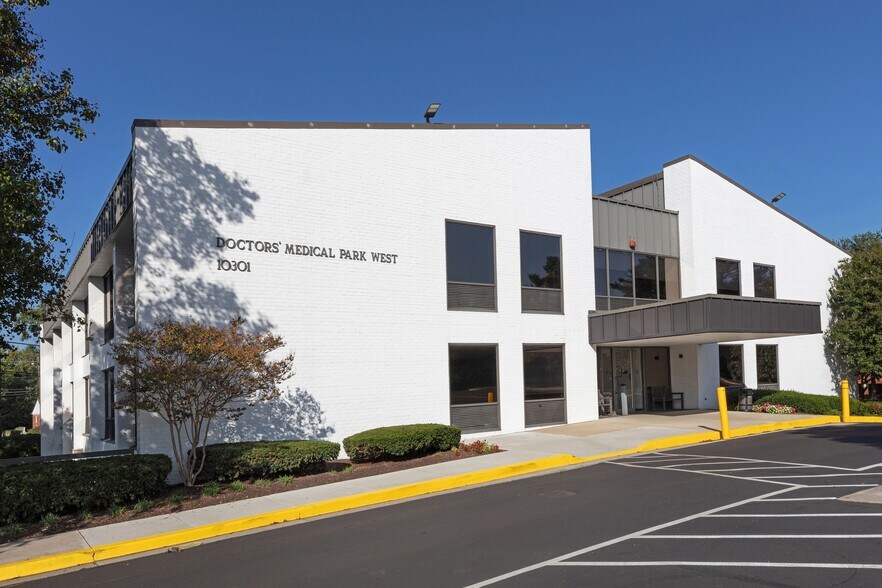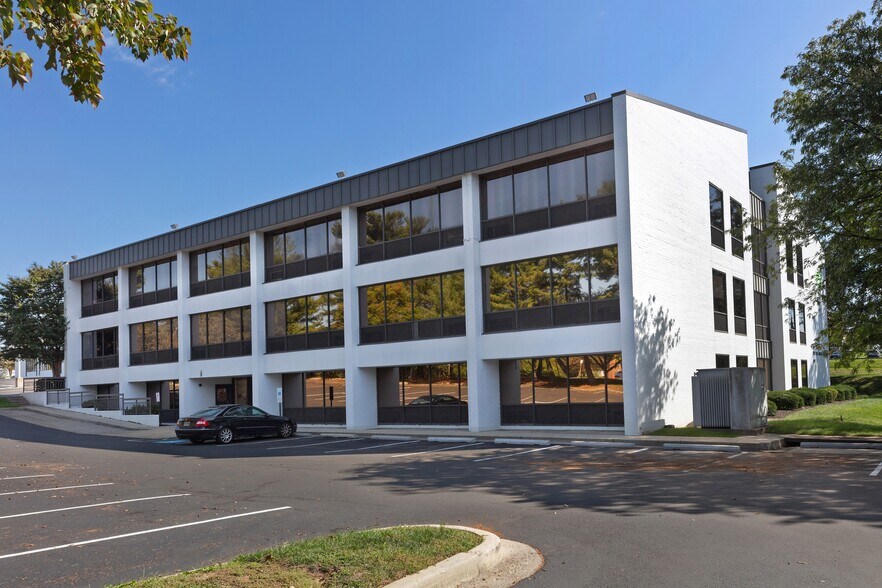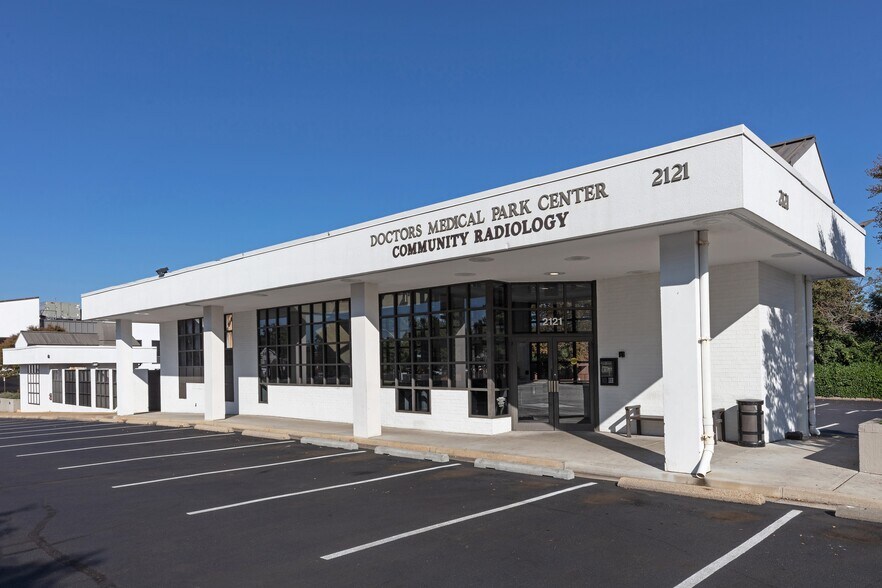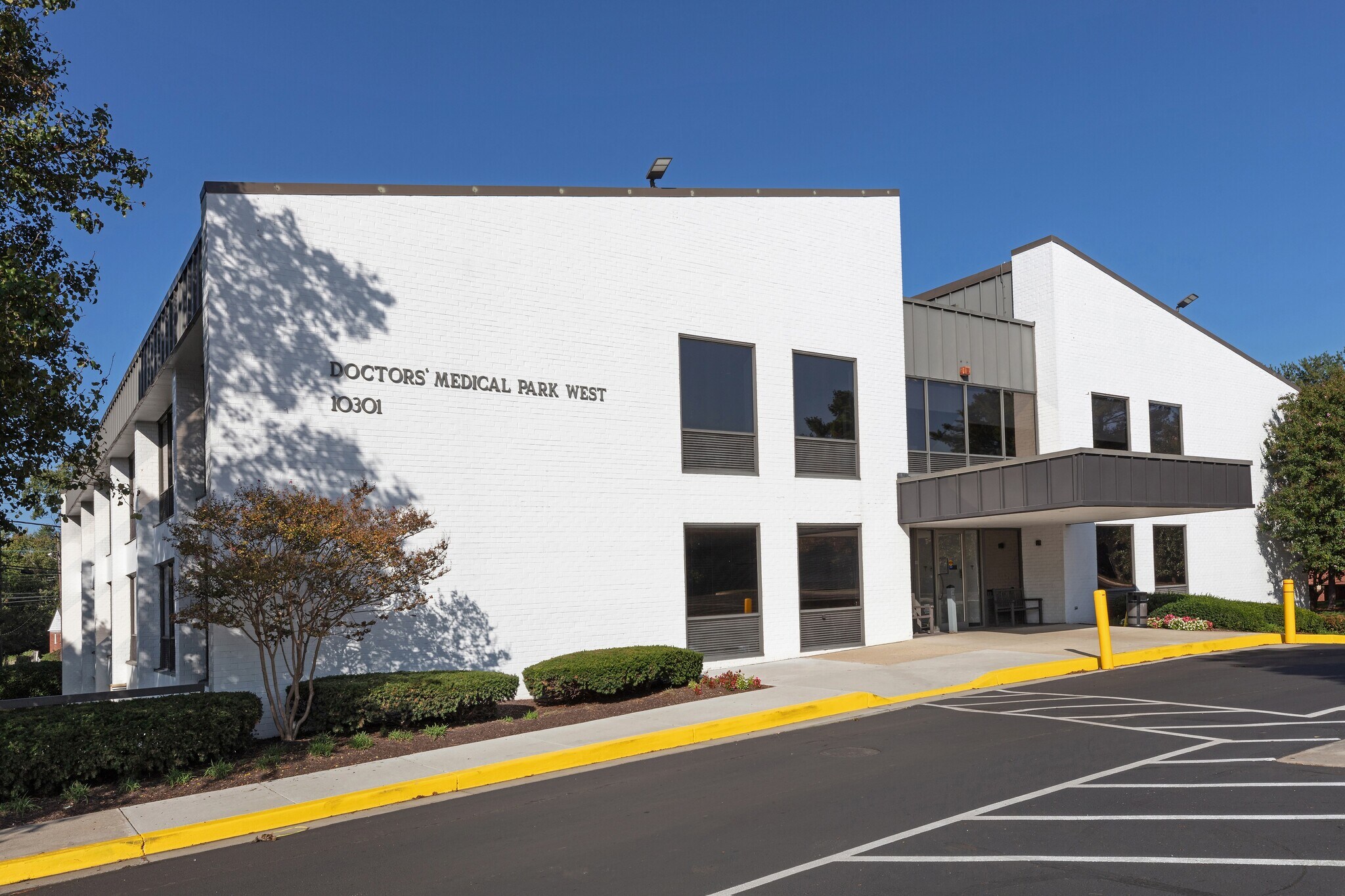Votre e-mail a été envoyé.
Doctors Medical Park Silver Spring, MD 20902 Espace disponible | 67–2 716 m² | Bureaux/Médical



Certaines informations ont été traduites automatiquement.
FAITS SUR LE PARC
| Espace total disponible | 2 716 m² | Max. Contigu | 888 m² |
| Min. Divisible | 67 m² | Type de parc | Parc de bureaux |
| Espace total disponible | 2 716 m² |
| Min. Divisible | 67 m² |
| Max. Contigu | 888 m² |
| Type de parc | Parc de bureaux |
TOUS LES ESPACES DISPONIBLES(10)
Afficher les loyers en
- ESPACE
- SURFACE
- DURÉE
- LOYER
- TYPE DE BIEN
- ÉTAT
- DISPONIBLE
This well-designed medical office suite with high ceilings offers a functional and versatile layout ideal for a variety of medical specialties. The space features a welcoming waiting area, an efficient reception area, and dedicated administrative offices. A convenient kitchenette is included, along with a private restroom. Accessible from the Elevator in the center building, the stairs in the center building and from the lower level of the West Building. Directly across the hall from Community Radiology. Building under new ownership. Free and unreserved abundant parking, common area and restroom renovations coming soon! Aggressive allowance for new build out available.
- Entièrement aménagé comme Cabinet médical standard
- Aire de réception
- Plan d’étage avec bureaux fermés
- Hauts plafonds
This move-in ready office suite is well-suited for administrative use or professional services such as mental health or therapy practices. The layout features three private offices and a private restroom, providing a functional and efficient workspace. Located on the lower level, the suite offers a quiet, distraction-free environment—ideal for focused work or confidential client meetings. Building under new ownership. Free and unreserved abundant parking, common area and restroom renovations coming soon! Aggressive allowance for new build out available.
- Entièrement aménagé comme Bureau standard
- Toilettes privées
- 3 bureaux privés
| Espace | Surface | Durée | Loyer | Type de bien | État | Disponible |
| 1er étage, bureau 101C | 586 m² | Négociable | Sur demande Sur demande Sur demande Sur demande | Bureaux/Médical | Construction achevée | Maintenant |
| 1er étage, bureau 7C | 89 m² | Négociable | Sur demande Sur demande Sur demande Sur demande | Bureaux/Médical | Construction achevée | Maintenant |
2121 Medical Park Dr - 1er étage – Bureau 101C
2121 Medical Park Dr - 1er étage – Bureau 7C
- ESPACE
- SURFACE
- DURÉE
- LOYER
- TYPE DE BIEN
- ÉTAT
- DISPONIBLE
Suite consists of waiting room, reception, 1 exam room, bathroom and 2 small storage areas, suite needs work but could be renovated for small user Building under new ownership. Free and unreserved abundant parking, common area and restroom renovations coming soon! Aggressive allowance for new build out available.
- Entièrement aménagé comme Cabinet médical standard
- Espace nécessitant des rénovations
- Entreposage sécurisé
- 3 bureaux privés
- Toilettes privées
Built out medical space, practically brand new, multiple exams, office and several bathrooms, shows great. Move-in ready! Building under new ownership. Free and unreserved abundant parking, common area and restroom renovations coming soon! Aggressive allowance for new build out available.
- Entièrement aménagé comme Cabinet médical standard
- Toilettes privées
- Plan d’étage avec bureaux fermés
Suite is directly off of elevator lobby, wide open space perfect for Physical Therapy/Rehab or orthopedic type uses, contiguous space available. Large window line offering plenty of natural light. Building under new ownership. Free and unreserved abundant parking, common area and restroom renovations coming soon! Aggressive allowance for new build out available.
- Entièrement aménagé comme Espace pour physiothérapie
- 3 bureaux privés
- Accès aux ascenseurs
- Disposition open space
- Peut être associé à un ou plusieurs espaces supplémentaires pour obtenir jusqu’à 888 m² d’espace adjacent.
Suite consist of multiple offices and exams, waiting area and reception, great corner window line, contiguous space available Building under new ownership. Free and unreserved abundant parking, common area and restroom renovations coming soon! Aggressive allowance for new build out available.
- Entièrement aménagé comme Cabinet médical standard
- Peut être associé à un ou plusieurs espaces supplémentaires pour obtenir jusqu’à 888 m² d’espace adjacent.
- Plan d’étage avec bureaux fermés
- Aire de réception
Suite consists of a combination of exams and offices, great corner window line, contiguous space available Building under new ownership. Free and unreserved abundant parking, common area and restroom renovations coming soon! Aggressive allowance for new build out available.
- Entièrement aménagé comme Cabinet médical standard
- Peut être associé à un ou plusieurs espaces supplémentaires pour obtenir jusqu’à 888 m² d’espace adjacent.
- Plan d’étage avec bureaux fermés
Small built out dental suite available, contiguous space available Building under new ownership. Free and unreserved abundant parking, common area and restroom renovations coming soon! Aggressive allowance for new build out available.
- Entièrement aménagé comme Cabinet dentaire
- Peut être associé à un ou plusieurs espaces supplémentaires pour obtenir jusqu’à 888 m² d’espace adjacent.
- Plan d’étage avec bureaux fermés
| Espace | Surface | Durée | Loyer | Type de bien | État | Disponible |
| 1er étage, bureau 104W | 67 m² | Négociable | Sur demande Sur demande Sur demande Sur demande | Bureaux/Médical | Construction achevée | Maintenant |
| 2e étage, bureau 205W | 195 m² | Négociable | Sur demande Sur demande Sur demande Sur demande | Bureaux/Médical | Construction achevée | Maintenant |
| 3e étage, bureau 303W | 174 m² | Négociable | Sur demande Sur demande Sur demande Sur demande | Bureaux/Médical | Construction achevée | Maintenant |
| 3e étage, bureau 304W | 427 m² | Négociable | Sur demande Sur demande Sur demande Sur demande | Bureaux/Médical | Construction achevée | Maintenant |
| 3e étage, bureau 306W | 196 m² | Négociable | Sur demande Sur demande Sur demande Sur demande | Bureaux/Médical | Construction achevée | Maintenant |
| 3e étage, bureau 307W | 91 m² | Négociable | Sur demande Sur demande Sur demande Sur demande | Bureaux/Médical | Construction achevée | 30 jours |
10301 Georgia Ave - 1er étage – Bureau 104W
10301 Georgia Ave - 2e étage – Bureau 205W
10301 Georgia Ave - 3e étage – Bureau 303W
10301 Georgia Ave - 3e étage – Bureau 304W
10301 Georgia Ave - 3e étage – Bureau 306W
10301 Georgia Ave - 3e étage – Bureau 307W
- ESPACE
- SURFACE
- DURÉE
- LOYER
- TYPE DE BIEN
- ÉTAT
- DISPONIBLE
Suite is a built out medical office suite currently used by an orthopedic practice, suite has convenient access from rear parking lot into lobby of Building. Building under new ownership. Free and unreserved abundant parking, common area and restroom renovations coming soon! Aggressive allowance for new build out available.
- Entièrement aménagé comme Cabinet médical standard
- Plan d’étage avec bureaux fermés
- Entièrement aménagé comme Bureau standard
| Espace | Surface | Durée | Loyer | Type de bien | État | Disponible |
| 1er étage, bureau 110E | 139 – 711 m² | Négociable | Sur demande Sur demande Sur demande Sur demande | Bureaux/Médical | Construction achevée | Maintenant |
| 2e étage, bureau 201E | 179 m² | Négociable | Sur demande Sur demande Sur demande Sur demande | Bureaux/Médical | Construction achevée | 31/12/2026 |
2101 Medical Park Dr - 1er étage – Bureau 110E
2101 Medical Park Dr - 2e étage – Bureau 201E
2121 Medical Park Dr - 1er étage – Bureau 101C
| Surface | 586 m² |
| Durée | Négociable |
| Loyer | Sur demande |
| Type de bien | Bureaux/Médical |
| État | Construction achevée |
| Disponible | Maintenant |
This well-designed medical office suite with high ceilings offers a functional and versatile layout ideal for a variety of medical specialties. The space features a welcoming waiting area, an efficient reception area, and dedicated administrative offices. A convenient kitchenette is included, along with a private restroom. Accessible from the Elevator in the center building, the stairs in the center building and from the lower level of the West Building. Directly across the hall from Community Radiology. Building under new ownership. Free and unreserved abundant parking, common area and restroom renovations coming soon! Aggressive allowance for new build out available.
- Entièrement aménagé comme Cabinet médical standard
- Plan d’étage avec bureaux fermés
- Aire de réception
- Hauts plafonds
2121 Medical Park Dr - 1er étage – Bureau 7C
| Surface | 89 m² |
| Durée | Négociable |
| Loyer | Sur demande |
| Type de bien | Bureaux/Médical |
| État | Construction achevée |
| Disponible | Maintenant |
This move-in ready office suite is well-suited for administrative use or professional services such as mental health or therapy practices. The layout features three private offices and a private restroom, providing a functional and efficient workspace. Located on the lower level, the suite offers a quiet, distraction-free environment—ideal for focused work or confidential client meetings. Building under new ownership. Free and unreserved abundant parking, common area and restroom renovations coming soon! Aggressive allowance for new build out available.
- Entièrement aménagé comme Bureau standard
- 3 bureaux privés
- Toilettes privées
10301 Georgia Ave - 1er étage – Bureau 104W
| Surface | 67 m² |
| Durée | Négociable |
| Loyer | Sur demande |
| Type de bien | Bureaux/Médical |
| État | Construction achevée |
| Disponible | Maintenant |
Suite consists of waiting room, reception, 1 exam room, bathroom and 2 small storage areas, suite needs work but could be renovated for small user Building under new ownership. Free and unreserved abundant parking, common area and restroom renovations coming soon! Aggressive allowance for new build out available.
- Entièrement aménagé comme Cabinet médical standard
- 3 bureaux privés
- Espace nécessitant des rénovations
- Toilettes privées
- Entreposage sécurisé
10301 Georgia Ave - 2e étage – Bureau 205W
| Surface | 195 m² |
| Durée | Négociable |
| Loyer | Sur demande |
| Type de bien | Bureaux/Médical |
| État | Construction achevée |
| Disponible | Maintenant |
Built out medical space, practically brand new, multiple exams, office and several bathrooms, shows great. Move-in ready! Building under new ownership. Free and unreserved abundant parking, common area and restroom renovations coming soon! Aggressive allowance for new build out available.
- Entièrement aménagé comme Cabinet médical standard
- Plan d’étage avec bureaux fermés
- Toilettes privées
10301 Georgia Ave - 3e étage – Bureau 303W
| Surface | 174 m² |
| Durée | Négociable |
| Loyer | Sur demande |
| Type de bien | Bureaux/Médical |
| État | Construction achevée |
| Disponible | Maintenant |
Suite is directly off of elevator lobby, wide open space perfect for Physical Therapy/Rehab or orthopedic type uses, contiguous space available. Large window line offering plenty of natural light. Building under new ownership. Free and unreserved abundant parking, common area and restroom renovations coming soon! Aggressive allowance for new build out available.
- Entièrement aménagé comme Espace pour physiothérapie
- Disposition open space
- 3 bureaux privés
- Peut être associé à un ou plusieurs espaces supplémentaires pour obtenir jusqu’à 888 m² d’espace adjacent.
- Accès aux ascenseurs
10301 Georgia Ave - 3e étage – Bureau 304W
| Surface | 427 m² |
| Durée | Négociable |
| Loyer | Sur demande |
| Type de bien | Bureaux/Médical |
| État | Construction achevée |
| Disponible | Maintenant |
Suite consist of multiple offices and exams, waiting area and reception, great corner window line, contiguous space available Building under new ownership. Free and unreserved abundant parking, common area and restroom renovations coming soon! Aggressive allowance for new build out available.
- Entièrement aménagé comme Cabinet médical standard
- Plan d’étage avec bureaux fermés
- Peut être associé à un ou plusieurs espaces supplémentaires pour obtenir jusqu’à 888 m² d’espace adjacent.
- Aire de réception
10301 Georgia Ave - 3e étage – Bureau 306W
| Surface | 196 m² |
| Durée | Négociable |
| Loyer | Sur demande |
| Type de bien | Bureaux/Médical |
| État | Construction achevée |
| Disponible | Maintenant |
Suite consists of a combination of exams and offices, great corner window line, contiguous space available Building under new ownership. Free and unreserved abundant parking, common area and restroom renovations coming soon! Aggressive allowance for new build out available.
- Entièrement aménagé comme Cabinet médical standard
- Plan d’étage avec bureaux fermés
- Peut être associé à un ou plusieurs espaces supplémentaires pour obtenir jusqu’à 888 m² d’espace adjacent.
10301 Georgia Ave - 3e étage – Bureau 307W
| Surface | 91 m² |
| Durée | Négociable |
| Loyer | Sur demande |
| Type de bien | Bureaux/Médical |
| État | Construction achevée |
| Disponible | 30 jours |
Small built out dental suite available, contiguous space available Building under new ownership. Free and unreserved abundant parking, common area and restroom renovations coming soon! Aggressive allowance for new build out available.
- Entièrement aménagé comme Cabinet dentaire
- Plan d’étage avec bureaux fermés
- Peut être associé à un ou plusieurs espaces supplémentaires pour obtenir jusqu’à 888 m² d’espace adjacent.
2101 Medical Park Dr - 1er étage – Bureau 110E
| Surface | 139 – 711 m² |
| Durée | Négociable |
| Loyer | Sur demande |
| Type de bien | Bureaux/Médical |
| État | Construction achevée |
| Disponible | Maintenant |
Suite is a built out medical office suite currently used by an orthopedic practice, suite has convenient access from rear parking lot into lobby of Building. Building under new ownership. Free and unreserved abundant parking, common area and restroom renovations coming soon! Aggressive allowance for new build out available.
- Entièrement aménagé comme Cabinet médical standard
- Plan d’étage avec bureaux fermés
2101 Medical Park Dr - 2e étage – Bureau 201E
| Surface | 179 m² |
| Durée | Négociable |
| Loyer | Sur demande |
| Type de bien | Bureaux/Médical |
| État | Construction achevée |
| Disponible | 31/12/2026 |
- Entièrement aménagé comme Bureau standard
VUE D’ENSEMBLE DU PARC
Immeuble appartenant à un nouveau propriétaire. Stationnement abondant gratuit et sans réservation, rénovation des espaces communs et des toilettes à venir ! Une allocation agressive pour les nouvelles constructions est disponible.
Présenté par

Doctors Medical Park | Silver Spring, MD 20902
Hum, une erreur s’est produite lors de l’envoi de votre message. Veuillez réessayer.
Merci ! Votre message a été envoyé.


























