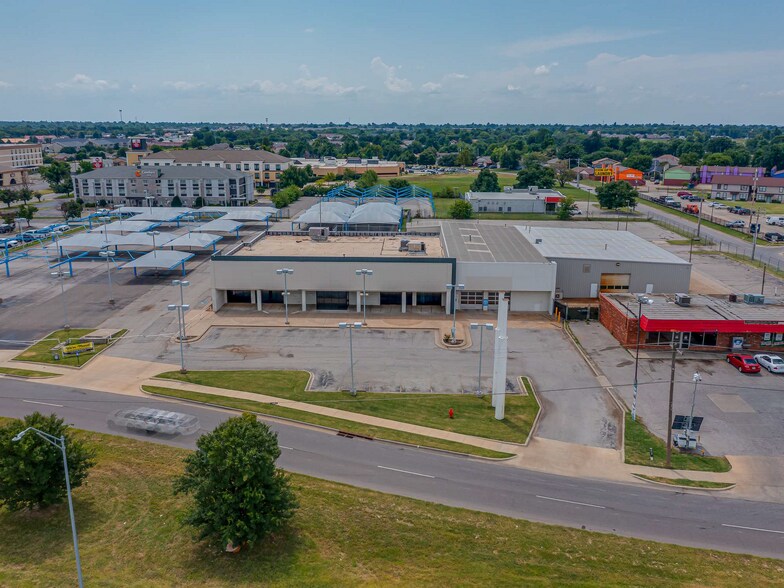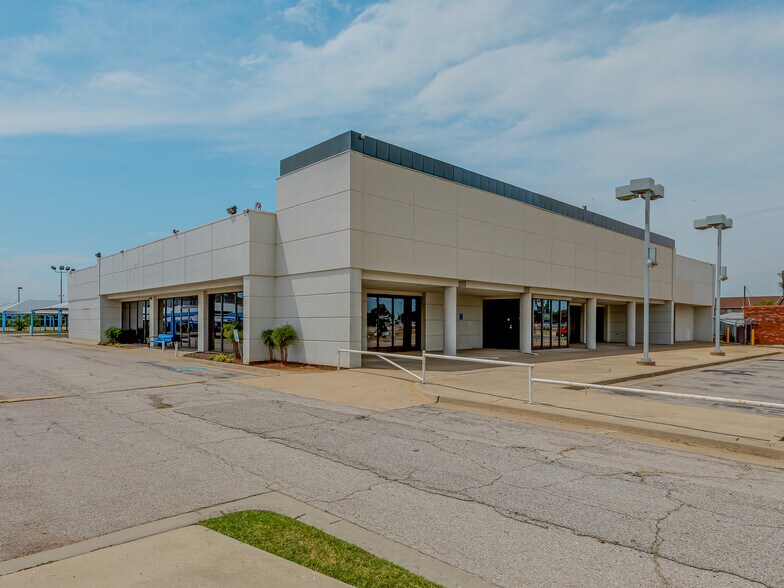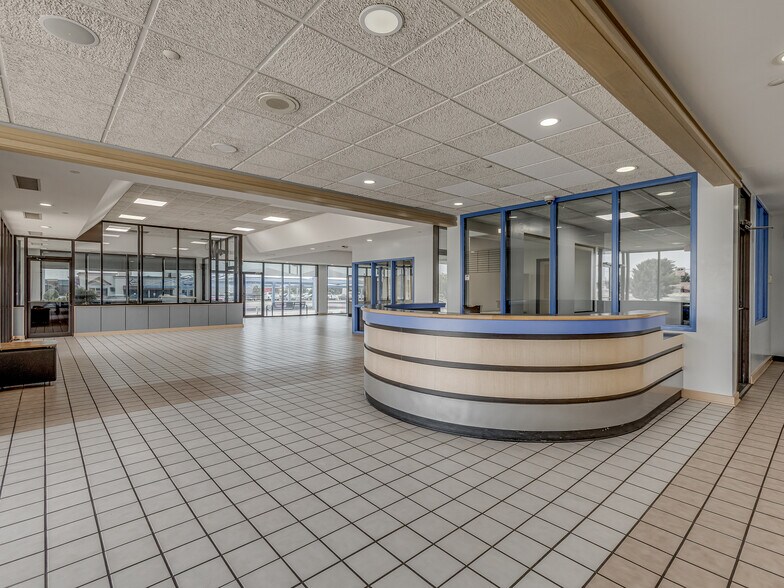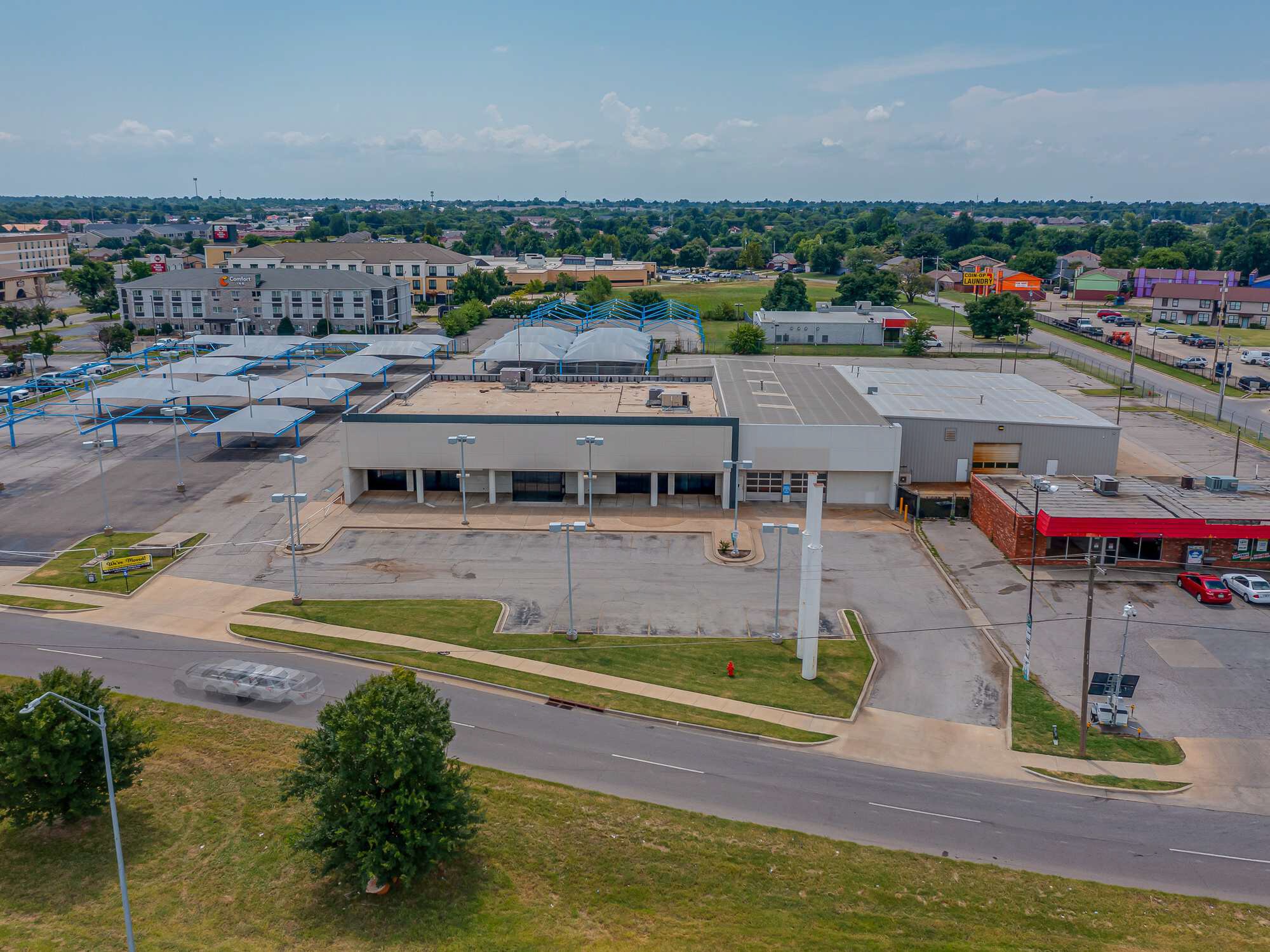Connectez-vous/S’inscrire
Votre e-mail a été envoyé.
Former Franchise Automotive Dealership 1030 W I 240 Service Rd Local commercial 2 761 m² À vendre Oklahoma City, OK 73139 5 180 546 € (1 876,53 €/m²)



Certaines informations ont été traduites automatiquement.
INFORMATIONS PRINCIPALES SUR L'INVESTISSEMENT
- Showroom/Office: 5,746 sf
- Warehouse/Service Center: 17,873 sf
- Great visibility from Interstate 240 just off the Western Ave exit
- Parts/Storage: 6,097 sf
- 3.8 Acre Concrete Paved Lot ideal for Fleet vehicles
RÉSUMÉ ANALYTIQUE
This 29,716 square foot building, constructed in 1993, offers a versatile layout ideal for industrial or vehicle-related operations. Its expansive floor plan accommodates a wide range of uses, from showroom and sales to warehouse/storage functions. The property’s solid construction and open design provide flexibility for customization, while high-clearance areas and wide access points support efficient workflow and equipment movement. With ample space for both customer-facing and operational needs, this well-maintained facility is suited for businesses seeking a functional and adaptable base. Its size, condition, and layout present a strong opportunity for investors looking for a property ready to support diverse commercial uses.
Warehouse / Service center - 17,873 SF
The Warehouse of the building allows for an Industrial user to utilitize frontage portions of the building for light retail uses with the benefit of having a large warehouse connected. The property has 3.6 acres of paved concrete for fleet vehicles allowing semi-truck access with multiple points in ingress/egress.
Warehouse Specifications
• 3 Phase Power
• Radiant Heat in Warehouse
• Floor drains throughout
• 18 Total vehicle lift stations
• Air Compressor Lines throughout bays
• Champion Nitrogen Generator Air Compressor
• Wet Sprinkler system throughout
• Exhaust Fans
• Fully fenced yard with security lighting
• Bay 1
• Shop Office: 35’ X 14’
• 14’4” clear height to the bottom of the heaters
• 18’ clear height to the beams
• 2 - 10' X 10' doors - Grade-Level Electric Doors
• 2 - Big Ass Fans
• 1 - 14' X 18' wide Grade-Level Electric Doors
• 5 - Vehicle lift stations
• Bay 2
• 10’4” clear height to the Big Ass Fans
• 13’8” clear height to the bottom of the beams
• 2 - Big Ass Fans
• 2 - 12' X 14' wide Grade-Level Electric Doors
• 13 Vehicle lift stations
Warehouse / Service center - 17,873 SF
The Warehouse of the building allows for an Industrial user to utilitize frontage portions of the building for light retail uses with the benefit of having a large warehouse connected. The property has 3.6 acres of paved concrete for fleet vehicles allowing semi-truck access with multiple points in ingress/egress.
Warehouse Specifications
• 3 Phase Power
• Radiant Heat in Warehouse
• Floor drains throughout
• 18 Total vehicle lift stations
• Air Compressor Lines throughout bays
• Champion Nitrogen Generator Air Compressor
• Wet Sprinkler system throughout
• Exhaust Fans
• Fully fenced yard with security lighting
• Bay 1
• Shop Office: 35’ X 14’
• 14’4” clear height to the bottom of the heaters
• 18’ clear height to the beams
• 2 - 10' X 10' doors - Grade-Level Electric Doors
• 2 - Big Ass Fans
• 1 - 14' X 18' wide Grade-Level Electric Doors
• 5 - Vehicle lift stations
• Bay 2
• 10’4” clear height to the Big Ass Fans
• 13’8” clear height to the bottom of the beams
• 2 - Big Ass Fans
• 2 - 12' X 14' wide Grade-Level Electric Doors
• 13 Vehicle lift stations
INFORMATIONS SUR L’IMMEUBLE
Type de vente
Propriétaire occupant
Type de bien
Local commercial
Sous-type de bien
Surface de l’immeuble
2 761 m²
Classe d’immeuble
B
Année de construction
1993
Prix
5 180 546 €
Prix par m²
1 876,53 €
Occupation
Mono
Hauteur du bâtiment
1 étage
Coefficient d’occupation des sols de l’immeuble
0,15
Surface du lot
1,86 ha
Zonage
C-3 - Community Commercial
Stationnement
175 places (63,39 places par 1 000 m² loué)
CARACTÉRISTIQUES
- Visibilité de l’autoroute
- Enseigne sur pylône
- Signalisation
- CVC contrôlé par l’occupant
- Accessible fauteuils roulants
- Climatisation
Walk Score®
Très praticable à pied (72)
PRINCIPAUX COMMERCES À PROXIMITÉ










TAXES FONCIÈRES
| Numéro de parcelle | 109784355 | Évaluation des aménagements | 180 871 € (2024) |
| Évaluation du terrain | 39 182 € (2024) | Évaluation totale | 220 053 € (2024) |
TAXES FONCIÈRES
Numéro de parcelle
109784355
Évaluation du terrain
39 182 € (2024)
Évaluation des aménagements
180 871 € (2024)
Évaluation totale
220 053 € (2024)
1 sur 13
VIDÉOS
VISITE EXTÉRIEURE 3D MATTERPORT
VISITE 3D
PHOTOS
STREET VIEW
RUE
CARTE
1 sur 1
Présenté par

Former Franchise Automotive Dealership | 1030 W I 240 Service Rd
Vous êtes déjà membre ? Connectez-vous
Hum, une erreur s’est produite lors de l’envoi de votre message. Veuillez réessayer.
Merci ! Votre message a été envoyé.



