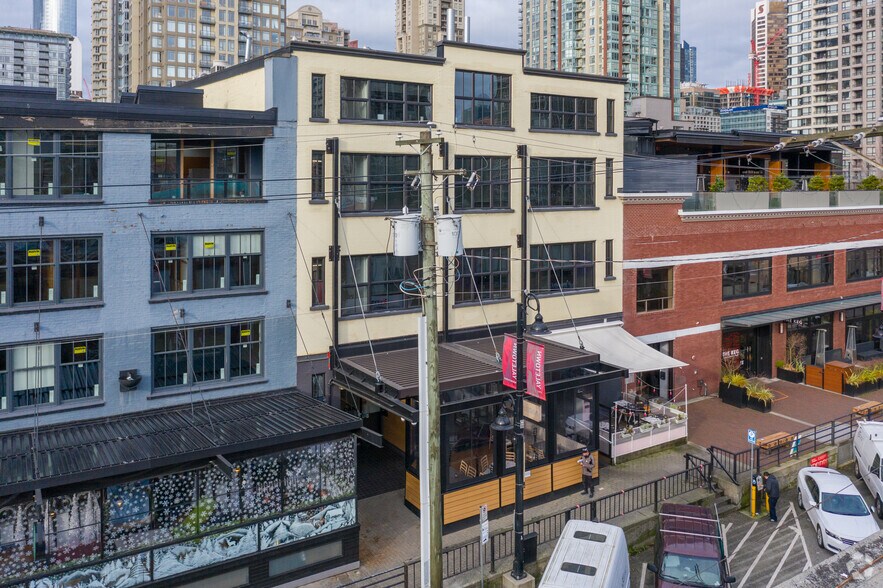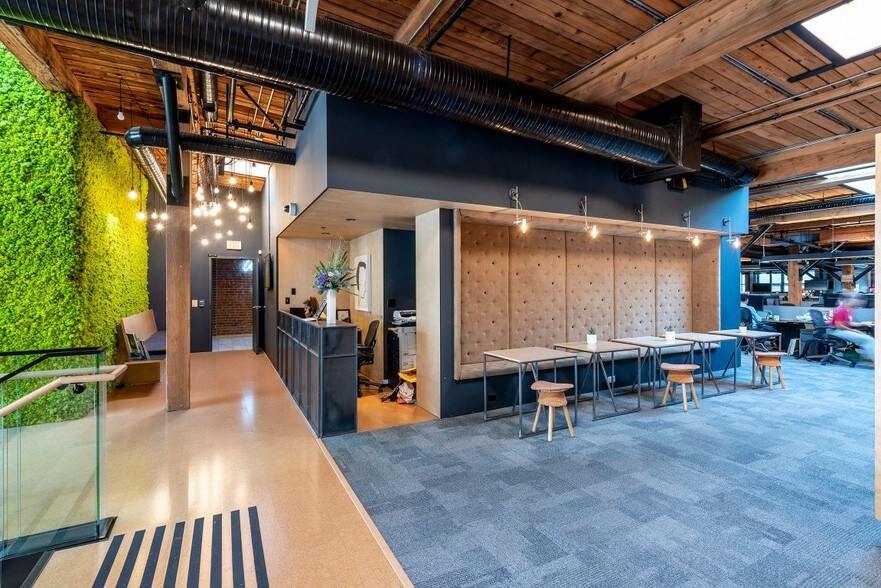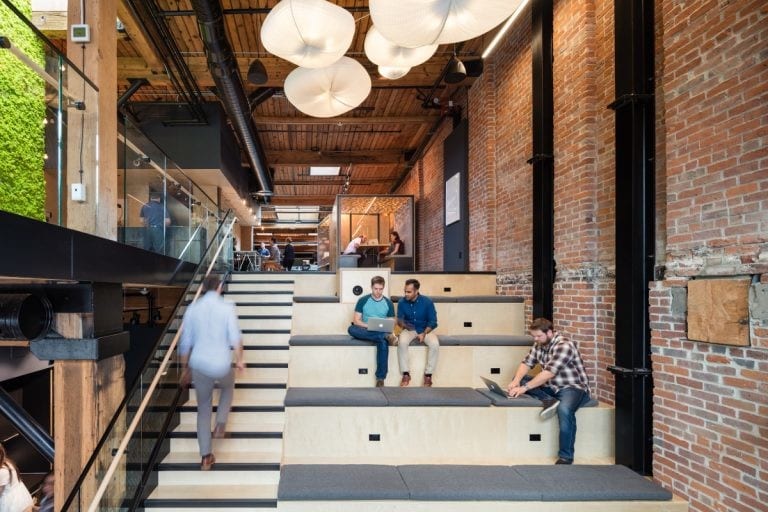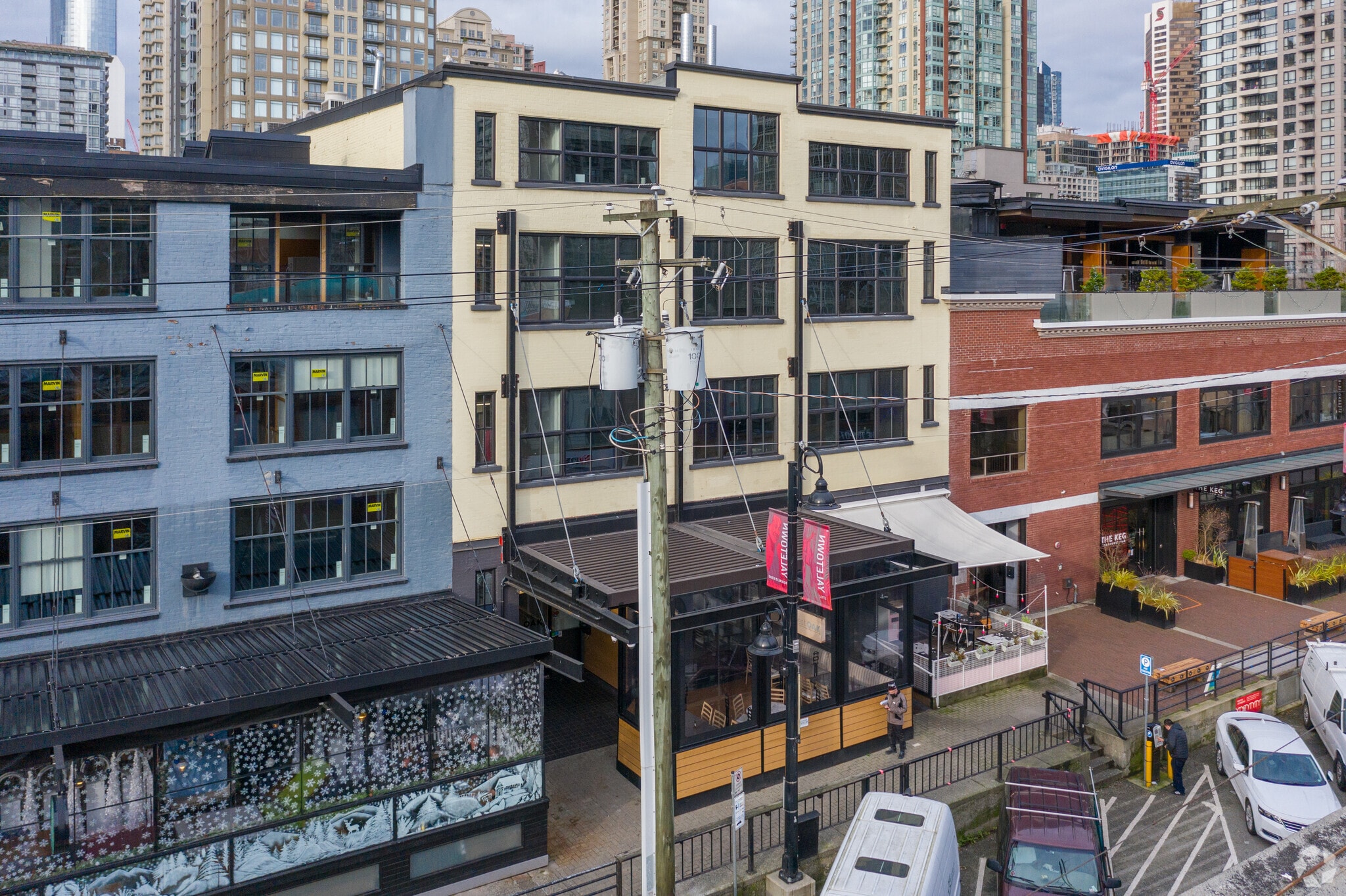
Cette fonctionnalité n’est pas disponible pour le moment.
Nous sommes désolés, mais la fonctionnalité à laquelle vous essayez d’accéder n’est pas disponible actuellement. Nous sommes au courant du problème et notre équipe travaille activement pour le résoudre.
Veuillez vérifier de nouveau dans quelques minutes. Veuillez nous excuser pour ce désagrément.
– L’équipe LoopNet
Votre e-mail a été envoyé.
1028-1030 Hamilton St Bureau | 479–2 021 m² | À louer | Vancouver, BC V6B 2R9



Certaines informations ont été traduites automatiquement.
INFORMATIONS PRINCIPALES
- Restored heritage building with exposed brick and beams
- Fully furnished suites with modern interiors and open layouts
- Surrounded by top restaurants, retail, and wellness amenities
- Steps from SkyTrain with direct airport and downtown access
- Onsite gym, showers, and bike storage for active professionals
- Multi-level atrium spaces ideal for collaboration and events
TOUS LES ESPACES DISPONIBLES(4)
Afficher les loyers en
- ESPACE
- SURFACE
- DURÉE
- LOYER
- TYPE DE BIEN
- ÉTAT
- DISPONIBLE
- Partiellement aménagé comme Bureau standard
- Convient pour 13 à 42 personnes
- End-of trip shower and locker facilities
- Kitchen and lounge area
- Disposition open space
- Bike storage
- Fully equipped gym
Each floor is thoughtfully designed with open workstations, meeting rooms, lounges, and interconnecting staircases that foster collaboration and flow. With immediate availability and the option to extend via direct head lease, this sublease presents a compelling solution for companies seeking a turnkey office in one of Vancouver’s most desirable urban enclaves.
- Entièrement aménagé comme Bureau standard
- Convient pour 14 à 45 personnes
- Peut être associé à un ou plusieurs espaces supplémentaires pour obtenir jusqu’à 1 542 m² d’espace adjacent.
- Open area with forty-six (46) workstations
- Interconnecting staircase
- Two (2) meeting pods
- Disposition open space
- 46 postes de travail
- Lounge & kitchenette
- Server room
- Seven (7) phone booths
Each floor is thoughtfully designed with open workstations, meeting rooms, lounges, and interconnecting staircases that foster collaboration and flow. With immediate availability and the option to extend via direct head lease, this sublease presents a compelling solution for companies seeking a turnkey office in one of Vancouver’s most desirable urban enclaves.
- Entièrement aménagé comme Bureau standard
- Convient pour 14 à 44 personnes
- Peut être associé à un ou plusieurs espaces supplémentaires pour obtenir jusqu’à 1 542 m² d’espace adjacent.
- Multi-level atrium gathering & meeting space
- Interconnecting staircase
- Principalement open space
- 39 postes de travail
- Lounge & kitchenette
- Server room
- Five (5) phone booths
Each floor is thoughtfully designed with open workstations, meeting rooms, lounges, and interconnecting staircases that foster collaboration and flow. With immediate availability and the option to extend via direct head lease, this sublease presents a compelling solution for companies seeking a turnkey office in one of Vancouver’s most desirable urban enclaves.
- Entièrement aménagé comme Bureau standard
- Convient pour 14 à 45 personnes
- Peut être associé à un ou plusieurs espaces supplémentaires pour obtenir jusqu’à 1 542 m² d’espace adjacent.
- Reception featuring a living wall
- Kitchen & staff area
- Interconnecting staircase
- Principalement open space
- 34 postes de travail
- Skylights throughout
- Multi-level atrium gathering & meeting space
- Open area with thirty-four (34) workstations
| Espace | Surface | Durée | Loyer | Type de bien | État | Disponible |
| Niveau inférieur | 479 m² | Négociable | Sur demande Sur demande Sur demande Sur demande | Bureau | Construction partielle | Maintenant |
| 2e étage | 512 m² | Négociable | Sur demande Sur demande Sur demande Sur demande | Bureau | Construction achevée | Maintenant |
| 3e étage | 511 m² | Négociable | Sur demande Sur demande Sur demande Sur demande | Bureau | Construction achevée | Maintenant |
| 4e étage | 520 m² | Négociable | Sur demande Sur demande Sur demande Sur demande | Bureau | Construction achevée | Maintenant |
Niveau inférieur
| Surface |
| 479 m² |
| Durée |
| Négociable |
| Loyer |
| Sur demande Sur demande Sur demande Sur demande |
| Type de bien |
| Bureau |
| État |
| Construction partielle |
| Disponible |
| Maintenant |
2e étage
| Surface |
| 512 m² |
| Durée |
| Négociable |
| Loyer |
| Sur demande Sur demande Sur demande Sur demande |
| Type de bien |
| Bureau |
| État |
| Construction achevée |
| Disponible |
| Maintenant |
3e étage
| Surface |
| 511 m² |
| Durée |
| Négociable |
| Loyer |
| Sur demande Sur demande Sur demande Sur demande |
| Type de bien |
| Bureau |
| État |
| Construction achevée |
| Disponible |
| Maintenant |
4e étage
| Surface |
| 520 m² |
| Durée |
| Négociable |
| Loyer |
| Sur demande Sur demande Sur demande Sur demande |
| Type de bien |
| Bureau |
| État |
| Construction achevée |
| Disponible |
| Maintenant |
Niveau inférieur
| Surface | 479 m² |
| Durée | Négociable |
| Loyer | Sur demande |
| Type de bien | Bureau |
| État | Construction partielle |
| Disponible | Maintenant |
- Partiellement aménagé comme Bureau standard
- Disposition open space
- Convient pour 13 à 42 personnes
- Bike storage
- End-of trip shower and locker facilities
- Fully equipped gym
- Kitchen and lounge area
2e étage
| Surface | 512 m² |
| Durée | Négociable |
| Loyer | Sur demande |
| Type de bien | Bureau |
| État | Construction achevée |
| Disponible | Maintenant |
Each floor is thoughtfully designed with open workstations, meeting rooms, lounges, and interconnecting staircases that foster collaboration and flow. With immediate availability and the option to extend via direct head lease, this sublease presents a compelling solution for companies seeking a turnkey office in one of Vancouver’s most desirable urban enclaves.
- Entièrement aménagé comme Bureau standard
- Disposition open space
- Convient pour 14 à 45 personnes
- 46 postes de travail
- Peut être associé à un ou plusieurs espaces supplémentaires pour obtenir jusqu’à 1 542 m² d’espace adjacent.
- Lounge & kitchenette
- Open area with forty-six (46) workstations
- Server room
- Interconnecting staircase
- Seven (7) phone booths
- Two (2) meeting pods
3e étage
| Surface | 511 m² |
| Durée | Négociable |
| Loyer | Sur demande |
| Type de bien | Bureau |
| État | Construction achevée |
| Disponible | Maintenant |
Each floor is thoughtfully designed with open workstations, meeting rooms, lounges, and interconnecting staircases that foster collaboration and flow. With immediate availability and the option to extend via direct head lease, this sublease presents a compelling solution for companies seeking a turnkey office in one of Vancouver’s most desirable urban enclaves.
- Entièrement aménagé comme Bureau standard
- Principalement open space
- Convient pour 14 à 44 personnes
- 39 postes de travail
- Peut être associé à un ou plusieurs espaces supplémentaires pour obtenir jusqu’à 1 542 m² d’espace adjacent.
- Lounge & kitchenette
- Multi-level atrium gathering & meeting space
- Server room
- Interconnecting staircase
- Five (5) phone booths
4e étage
| Surface | 520 m² |
| Durée | Négociable |
| Loyer | Sur demande |
| Type de bien | Bureau |
| État | Construction achevée |
| Disponible | Maintenant |
Each floor is thoughtfully designed with open workstations, meeting rooms, lounges, and interconnecting staircases that foster collaboration and flow. With immediate availability and the option to extend via direct head lease, this sublease presents a compelling solution for companies seeking a turnkey office in one of Vancouver’s most desirable urban enclaves.
- Entièrement aménagé comme Bureau standard
- Principalement open space
- Convient pour 14 à 45 personnes
- 34 postes de travail
- Peut être associé à un ou plusieurs espaces supplémentaires pour obtenir jusqu’à 1 542 m² d’espace adjacent.
- Skylights throughout
- Reception featuring a living wall
- Multi-level atrium gathering & meeting space
- Kitchen & staff area
- Open area with thirty-four (34) workstations
- Interconnecting staircase
APERÇU DU BIEN
Positioned in the vibrant Yaletown district, 1028–1030 Hamilton Street offers a rare opportunity to occupy a fully furnished, multi-level office space that blends vintage charm with modern amenities. Originally built in 1911 and meticulously restored, this character-rich building features exposed brick and beams, operable windows, and a modernized lobby and elevator. Tenants benefit from a dynamic work-play-live environment, with onsite restaurants, a fully equipped gym, and end-of-trip shower and locker facilities. The location is unbeatable—steps from the Yaletown-Roundhouse SkyTrain station, providing direct access to Vancouver International Airport and Waterfront Station. The surrounding neighborhood is a walker’s paradise, with top-tier restaurants, boutique retail, and wellness destinations like David Lam Park and the Seawall just minutes away.
INFORMATIONS SUR L’IMMEUBLE
OCCUPANTS
- ÉTAGE
- NOM DE L’OCCUPANT
- SECTEUR D’ACTIVITÉ
- 1er
- Pierre's Champagne
- Enseigne
- 1er
- Tacofino
- Hébergement et restauration
- 1er
- West Oak Restaurant
- Hébergement et restauration
Présenté par

1028-1030 Hamilton St
Hum, une erreur s’est produite lors de l’envoi de votre message. Veuillez réessayer.
Merci ! Votre message a été envoyé.











