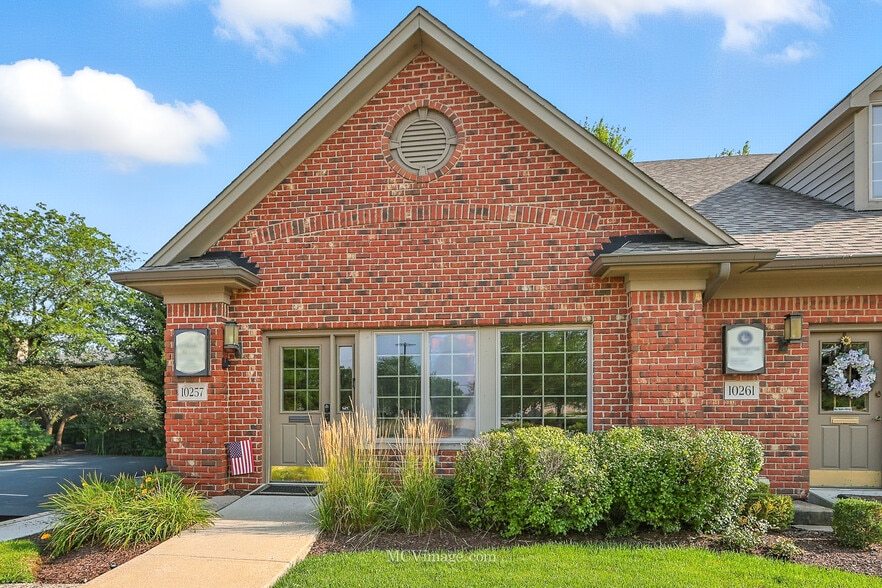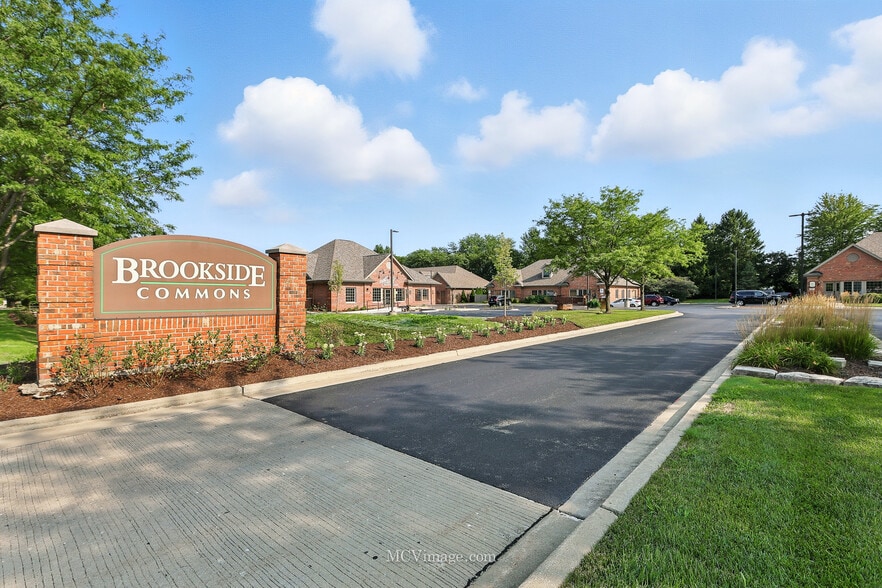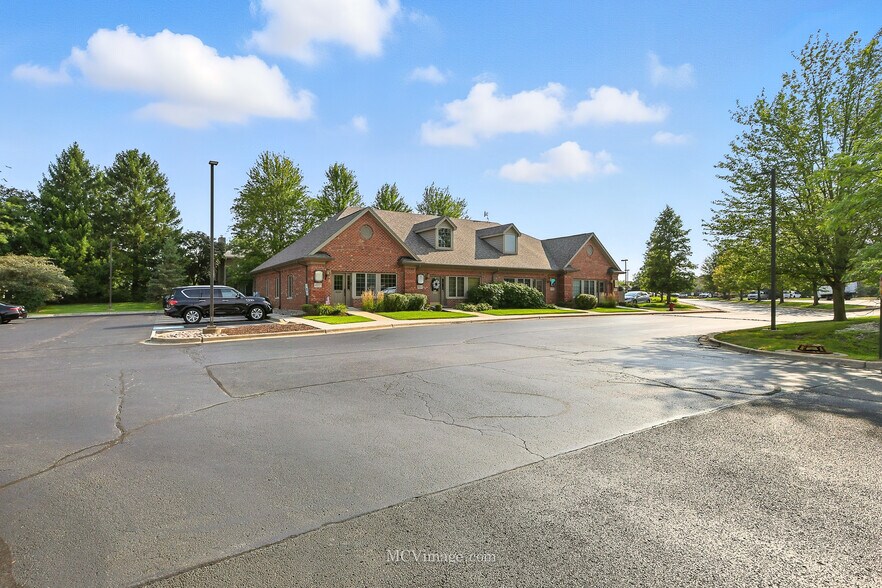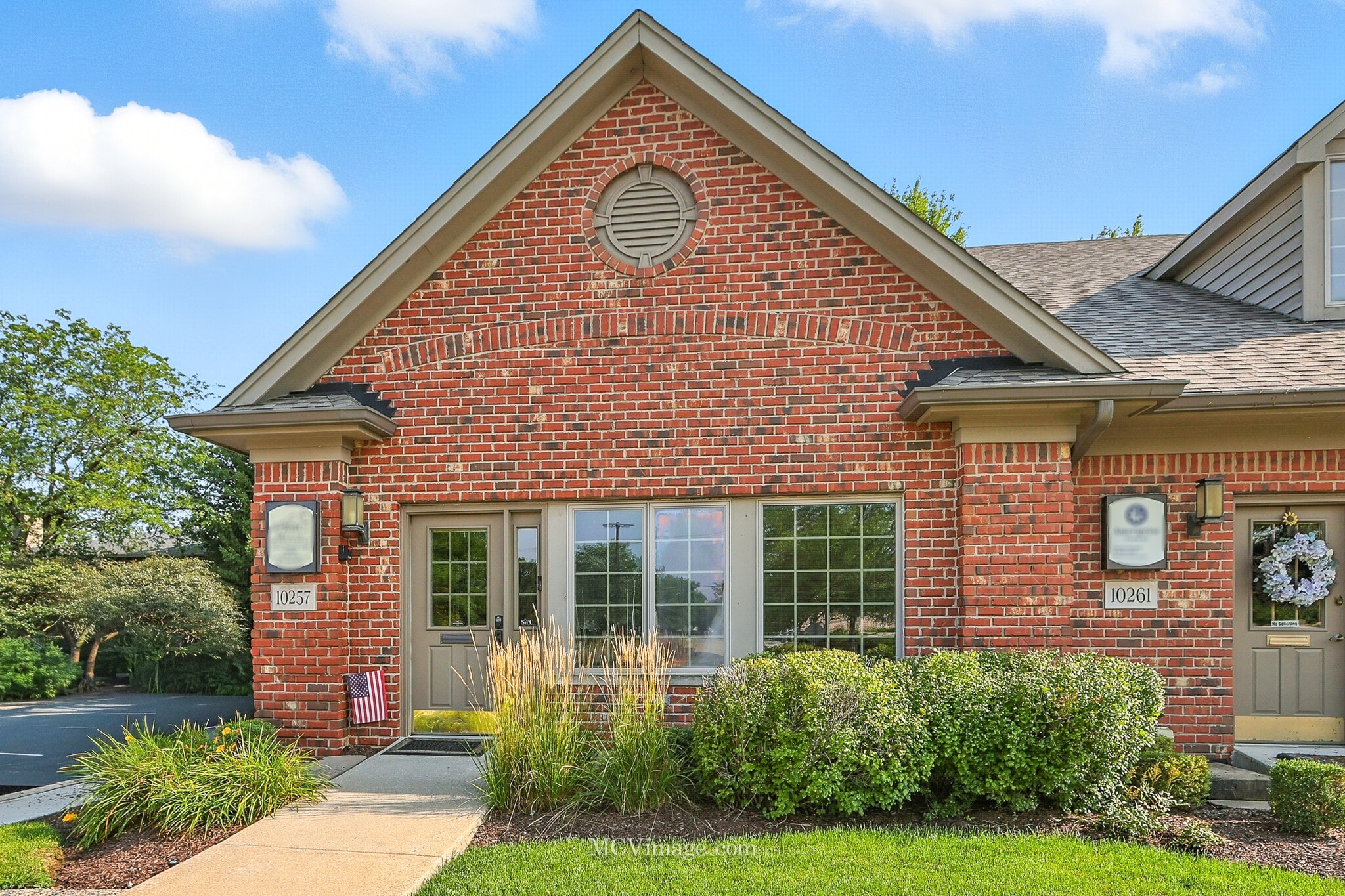
Cette fonctionnalité n’est pas disponible pour le moment.
Nous sommes désolés, mais la fonctionnalité à laquelle vous essayez d’accéder n’est pas disponible actuellement. Nous sommes au courant du problème et notre équipe travaille activement pour le résoudre.
Veuillez vérifier de nouveau dans quelques minutes. Veuillez nous excuser pour ce désagrément.
– L’équipe LoopNet
Votre e-mail a été envoyé.
INFORMATIONS PRINCIPALES
- Turn key - Move-in-Ready - No build-out needed
- Over 2,200 square feet of usable finished space
- 1,000 SF finished lower level with full bathroom and conference area
- Upscale, high-end finishes - make an impression!
- 1,200 RSF on main level with private entrance
- End unit - Filled with natural light
TOUS LES ESPACE DISPONIBLES(1)
Afficher les loyers en
- ESPACE
- SURFACE
- DURÉE
- LOYER
- TYPE DE BIEN
- ÉTAT
- DISPONIBLE
What an exciting and rare opportunity to lease truly turnkey, prime professional office space with modern, upscale finishes and updates! Located in the sought-after Brookside Commons Office Centre of Frankfort, this unit is move-in-ready with no build-out necessary. Welcoming brick exterior with private front entrance. End unit with an abundance of windows and natural light. Expansive size with over 2,200 square feet of finished space, including 1,200 rentable square feet on the main level and an additional 1,000 square feet of usable space in the fully finished lower level. The main level features a warm and inviting reception area, four large private offices with bright windows, a kitchenette with cabinetry and granite countertops, an updated restroom, and storage. Upscale finishes such as dark mahogany wall paneling, wainscoting, chair rails, and plank flooring create a refined and professional atmosphere to conduct business or meet with clients. The fully finished lower level adds a large conference area, elegant full bathroom with shower and granite vanity, a sizable storage room, and convenient exterior access offering versatile space rarely found in suburban office properties. Ample shared parking. Prime, high-traffic location, situated directly on Route 30, less than one mile from the bustling intersection of Routes 30 and 45, and close proximity to both I-80 and I-57 expressways, provides exceptional visibility in a thriving, affluent community. Offered on a gross lease plus utilities (garbage included) with a three-year minimum term. Zoned B-4. Renters Insurance required. Unfurnished and turnkey, this space allows your organization to move right in with no build-out necessary. Don't miss this outstanding opportunity - schedule a tour today.
- Loyer annoncé plus part proportionnelle des services publics
- Turn key - Move-in-Ready - No build-out needed
- Over 2,200 square feet of usable finished space
- 1,000 SF finished lower level with full bathroom
- Convient pour 10 personnes
- Upscale, high-end finishes - make an impression!
- 1,200 RSF on main level with private entrance
- End unit - Filled with natural light
| Espace | Surface | Durée | Loyer | Type de bien | État | Disponible |
| 1er étage, bureau 10257 | 111 m² | 3-5 Ans | 365,20 € /m²/an 30,43 € /m²/mois 40 714 € /an 3 393 € /mois | Bureau | Meublé et équipé | 01/10/2025 |
1er étage, bureau 10257
| Surface |
| 111 m² |
| Durée |
| 3-5 Ans |
| Loyer |
| 365,20 € /m²/an 30,43 € /m²/mois 40 714 € /an 3 393 € /mois |
| Type de bien |
| Bureau |
| État |
| Meublé et équipé |
| Disponible |
| 01/10/2025 |
1er étage, bureau 10257
| Surface | 111 m² |
| Durée | 3-5 Ans |
| Loyer | 365,20 € /m²/an |
| Type de bien | Bureau |
| État | Meublé et équipé |
| Disponible | 01/10/2025 |
What an exciting and rare opportunity to lease truly turnkey, prime professional office space with modern, upscale finishes and updates! Located in the sought-after Brookside Commons Office Centre of Frankfort, this unit is move-in-ready with no build-out necessary. Welcoming brick exterior with private front entrance. End unit with an abundance of windows and natural light. Expansive size with over 2,200 square feet of finished space, including 1,200 rentable square feet on the main level and an additional 1,000 square feet of usable space in the fully finished lower level. The main level features a warm and inviting reception area, four large private offices with bright windows, a kitchenette with cabinetry and granite countertops, an updated restroom, and storage. Upscale finishes such as dark mahogany wall paneling, wainscoting, chair rails, and plank flooring create a refined and professional atmosphere to conduct business or meet with clients. The fully finished lower level adds a large conference area, elegant full bathroom with shower and granite vanity, a sizable storage room, and convenient exterior access offering versatile space rarely found in suburban office properties. Ample shared parking. Prime, high-traffic location, situated directly on Route 30, less than one mile from the bustling intersection of Routes 30 and 45, and close proximity to both I-80 and I-57 expressways, provides exceptional visibility in a thriving, affluent community. Offered on a gross lease plus utilities (garbage included) with a three-year minimum term. Zoned B-4. Renters Insurance required. Unfurnished and turnkey, this space allows your organization to move right in with no build-out necessary. Don't miss this outstanding opportunity - schedule a tour today.
- Loyer annoncé plus part proportionnelle des services publics
- Convient pour 10 personnes
- Turn key - Move-in-Ready - No build-out needed
- Upscale, high-end finishes - make an impression!
- Over 2,200 square feet of usable finished space
- 1,200 RSF on main level with private entrance
- 1,000 SF finished lower level with full bathroom
- End unit - Filled with natural light
APERÇU DU BIEN
What an exciting and rare opportunity to lease truly turnkey, prime professional office space with modern, upscale finishes and updates! Located in the sought-after Brookside Commons Office Centre of Frankfort, this unit is move-in-ready with no build-out necessary. Welcoming brick exterior with private front entrance. End unit with an abundance of windows and natural light. Expansive size with over 2,200 square feet of finished space, including 1,200 rentable square feet on the main level and an additional 1,000 square feet of usable space in the fully finished lower level. The main level features a warm and inviting reception area, four large private offices with bright windows, a kitchenette with cabinetry and granite countertops, an updated restroom, and storage. Upscale finishes such as dark mahogany wall paneling, wainscoting, chair rails, and plank flooring create a refined and professional atmosphere to conduct business or meet with clients. The fully finished lower level adds a large conference area, elegant full bathroom with shower and granite vanity, a sizable storage room, and convenient exterior access offering versatile space rarely found in suburban office properties. Ample shared parking. Prime, high-traffic location, situated directly on Route 30, less than one mile from the bustling intersection of Routes 30 and 45, and close proximity to both I-80 and I-57 expressways, provides exceptional visibility in a thriving, affluent community. Offered on a gross lease plus utilities (garbage included) with a three-year minimum term. Zoned B-4. Renters Insurance required. Unfurnished and turnkey, this space allows your organization to move right in with no build-out necessary. Don't miss this outstanding opportunity - schedule a tour today.
INFORMATIONS SUR L’IMMEUBLE
OCCUPANTS
- ÉTAGE
- NOM DE L’OCCUPANT
- SECTEUR D’ACTIVITÉ
- 1er
- Atlas Wealth Management
- Finance et assurances
- 1er
- Claudia Marban & Associates
- Finance et assurances
- 1er
- Synchronicity
- Services professionnels, scientifiques et techniques
Présenté par

10257-10265 W Lincoln Hwy
Hum, une erreur s’est produite lors de l’envoi de votre message. Veuillez réessayer.
Merci ! Votre message a été envoyé.








