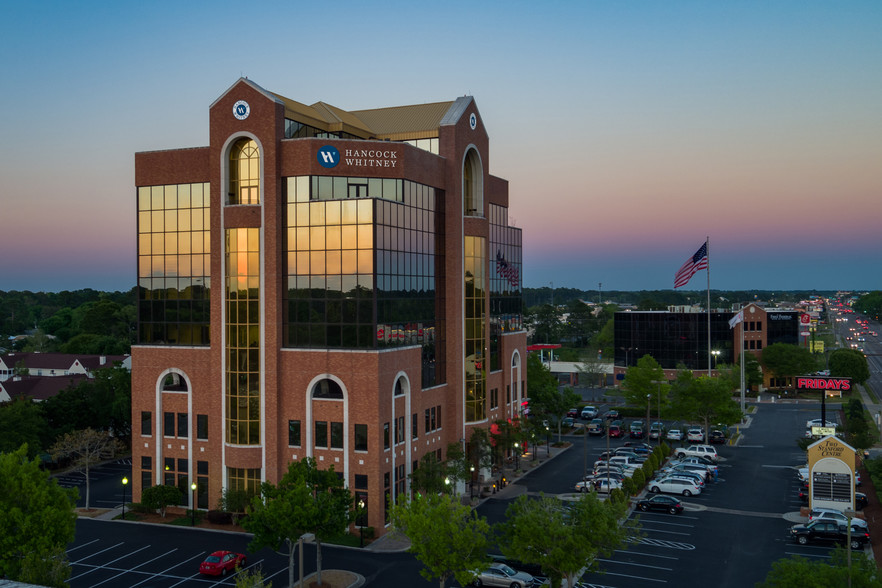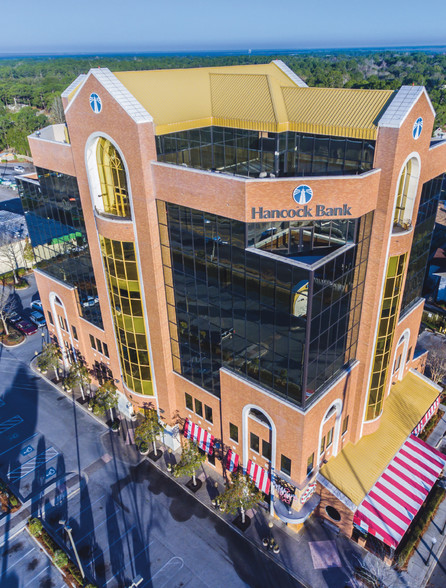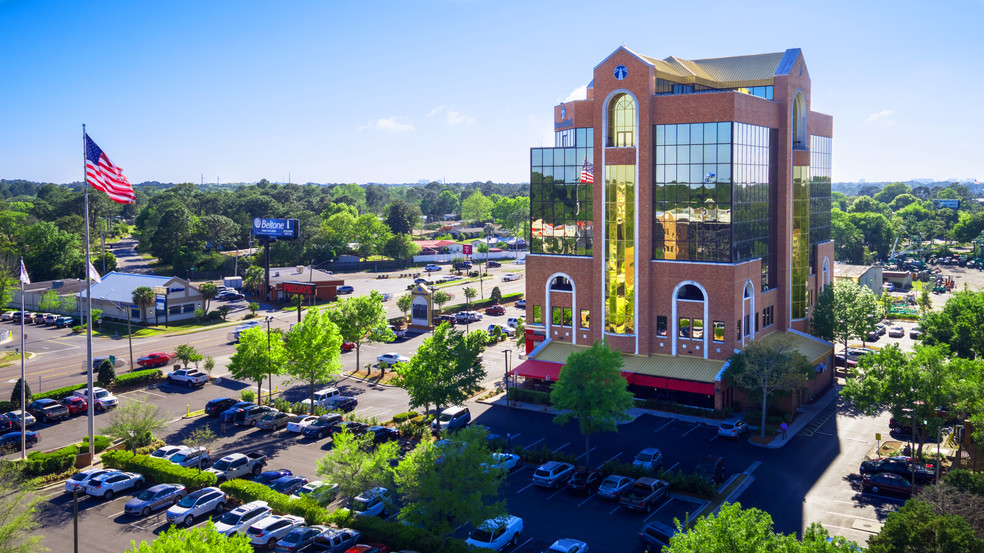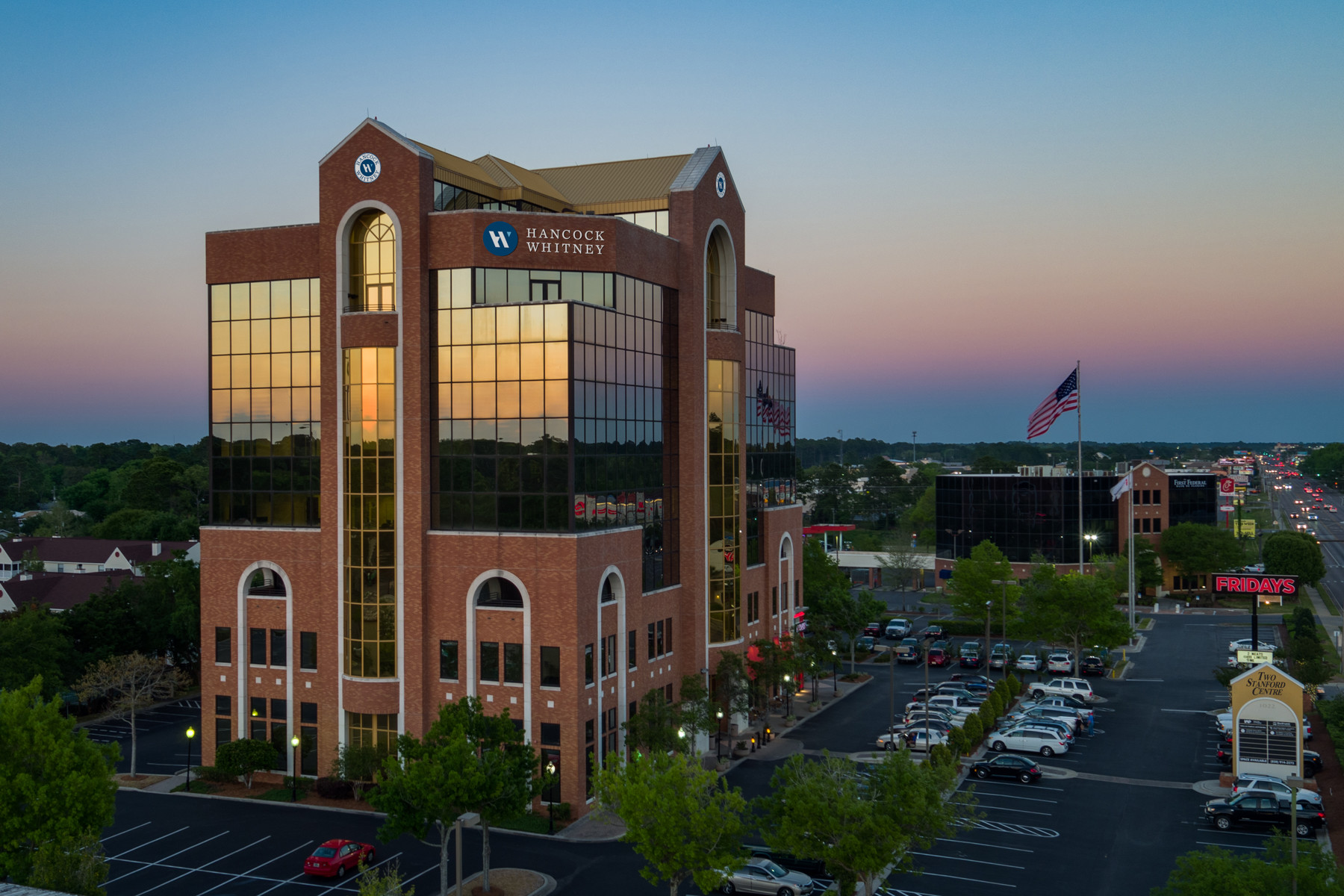Votre e-mail a été envoyé.
Certaines informations ont été traduites automatiquement.
INFORMATIONS PRINCIPALES
- Le Two Stanford Centre propose un parking exceptionnel et un accès facile via deux entrées sur la 23e rue, l'une donnant sur Stanford Road et l'autre sur Airport Road.
- L'immeuble de bureaux proposant des services professionnels dispose d'une banque et d'un centre de remise en forme sur place.
TOUS LES ESPACES DISPONIBLES(2)
Afficher les loyers en
- ESPACE
- SURFACE
- DURÉE
- LOYER
- TYPE DE BIEN
- ÉTAT
- DISPONIBLE
This space has excellent access right off of the elevators. The space features double glass door entrance into the reception area of the suite. Large conference room right off of the reception area, enclosed break area, three (3) junior executive offices, two (2) executive offices, and open space to fit up to six (6) large cubicals. The property has an abundance of parking for the tenant employees as well as visitors and customers of the tenants. Please take a look at the existing floor plan and the modified proposed floor plan that has been included below. If you are interested in a tour of the space, please give us a call or send an email to make an appointment. Serious inquiries only.
- Le loyer ne comprend pas les services publics, les frais immobiliers ou les services de l’immeuble.
- Principalement open space
- 5 bureaux privés
- 6 postes de travail
- Climatisation centrale
- Accès aux ascenseurs
- Plafonds suspendus
- Éclairage encastré
- CVC disponible en-dehors des heures ouvrables
- Détecteur de fumée
- Open area fits six large cubicles comfortably
- Partiellement aménagé comme Bureau de services professionnels
- Convient pour 8 à 12 personnes
- 1 salle de conférence
- Plafonds finis: 3,35 mètres
- Aire de réception
- Hauts plafonds
- Entreposage sécurisé
- Lumière naturelle
- Open space
- Large conference room adjacent to reception
- Abundant parking for employees and visitors
This space is located on the 6th floor of the office building on the north side of the building. The suite has a view of the residential neighborhood just behind Two Stanford Centre. The suite is currently an open floor plan but can easily be remodeled to the proposed modified floor plan that we have included. If you are in need of a professional office space under 1,000 rsf then this space would be a good fit. If you would like to tour the space, give us a call or send an email to make an appointment. Serious inquiries.
- Le loyer ne comprend pas les services publics, les frais immobiliers ou les services de l’immeuble.
- Disposition open space
- 2 bureaux privés
- Plafonds finis: 3,35 mètres
- Accès aux ascenseurs
- Plafonds suspendus
- CVC disponible en-dehors des heures ouvrables
- Located in established office building
- Partiellement aménagé comme Bureau standard
- Convient pour 1 à 4 personnes
- 2 postes de travail
- Climatisation centrale
- Hauts plafonds
- Lumière naturelle
- Ideal for professionals seeking sub-1,000 RSF
- Suite 6th Floor, open layout, north-facing windows
| Espace | Surface | Durée | Loyer | Type de bien | État | Disponible |
| 5e étage, bureau 500 | 296 m² | 5 Ans | 200,22 € /m²/an 16,68 € /m²/mois 59 356 € /an 4 946 € /mois | Bureau | Construction partielle | 60 jours |
| 6e étage, bureau 675 | 87 m² | 3-5 Ans | 200,22 € /m²/an 16,68 € /m²/mois 17 448 € /an 1 454 € /mois | Bureau | Construction partielle | Maintenant |
5e étage, bureau 500
| Surface |
| 296 m² |
| Durée |
| 5 Ans |
| Loyer |
| 200,22 € /m²/an 16,68 € /m²/mois 59 356 € /an 4 946 € /mois |
| Type de bien |
| Bureau |
| État |
| Construction partielle |
| Disponible |
| 60 jours |
6e étage, bureau 675
| Surface |
| 87 m² |
| Durée |
| 3-5 Ans |
| Loyer |
| 200,22 € /m²/an 16,68 € /m²/mois 17 448 € /an 1 454 € /mois |
| Type de bien |
| Bureau |
| État |
| Construction partielle |
| Disponible |
| Maintenant |
5e étage, bureau 500
| Surface | 296 m² |
| Durée | 5 Ans |
| Loyer | 200,22 € /m²/an |
| Type de bien | Bureau |
| État | Construction partielle |
| Disponible | 60 jours |
This space has excellent access right off of the elevators. The space features double glass door entrance into the reception area of the suite. Large conference room right off of the reception area, enclosed break area, three (3) junior executive offices, two (2) executive offices, and open space to fit up to six (6) large cubicals. The property has an abundance of parking for the tenant employees as well as visitors and customers of the tenants. Please take a look at the existing floor plan and the modified proposed floor plan that has been included below. If you are interested in a tour of the space, please give us a call or send an email to make an appointment. Serious inquiries only.
- Le loyer ne comprend pas les services publics, les frais immobiliers ou les services de l’immeuble.
- Partiellement aménagé comme Bureau de services professionnels
- Principalement open space
- Convient pour 8 à 12 personnes
- 5 bureaux privés
- 1 salle de conférence
- 6 postes de travail
- Plafonds finis: 3,35 mètres
- Climatisation centrale
- Aire de réception
- Accès aux ascenseurs
- Hauts plafonds
- Plafonds suspendus
- Entreposage sécurisé
- Éclairage encastré
- Lumière naturelle
- CVC disponible en-dehors des heures ouvrables
- Open space
- Détecteur de fumée
- Large conference room adjacent to reception
- Open area fits six large cubicles comfortably
- Abundant parking for employees and visitors
6e étage, bureau 675
| Surface | 87 m² |
| Durée | 3-5 Ans |
| Loyer | 200,22 € /m²/an |
| Type de bien | Bureau |
| État | Construction partielle |
| Disponible | Maintenant |
This space is located on the 6th floor of the office building on the north side of the building. The suite has a view of the residential neighborhood just behind Two Stanford Centre. The suite is currently an open floor plan but can easily be remodeled to the proposed modified floor plan that we have included. If you are in need of a professional office space under 1,000 rsf then this space would be a good fit. If you would like to tour the space, give us a call or send an email to make an appointment. Serious inquiries.
- Le loyer ne comprend pas les services publics, les frais immobiliers ou les services de l’immeuble.
- Partiellement aménagé comme Bureau standard
- Disposition open space
- Convient pour 1 à 4 personnes
- 2 bureaux privés
- 2 postes de travail
- Plafonds finis: 3,35 mètres
- Climatisation centrale
- Accès aux ascenseurs
- Hauts plafonds
- Plafonds suspendus
- Lumière naturelle
- CVC disponible en-dehors des heures ouvrables
- Ideal for professionals seeking sub-1,000 RSF
- Located in established office building
- Suite 6th Floor, open layout, north-facing windows
APERÇU DU BIEN
Le Two Stanford Center propose plusieurs configurations et tailles de bureaux pour accueillir plusieurs locataires. La propriété est actuellement occupée à 100 % mais plusieurs places seront disponibles en janvier 2021. Hancock Whitney Bank est le locataire principal du bâtiment, et un restaurant est situé au premier étage pour le déjeuner et le dîner avec terrasse extérieure. Le Two Stanford Center a été conçu pour offrir un environnement de bureau de qualité supérieure qui ne ressemble à aucun autre à Panama City. Des investissements importants ont été réalisés dans la sécurité informatique et des communications, la protection contre la foudre, l'efficacité énergétique, la climatisation et les systèmes d'alimentation des groupes électrogènes de secours. Des engagements supplémentaires en faveur des technologies de surveillance, de la sécurité des personnes, des énergies renouvelables et des pratiques durables font du Two Stanford Centre l'adresse la plus recherchée du marché.
- Banque
- Accès contrôlé
- Centre de fitness
- Étang
- Property Manager sur place
- Restaurant
- Signalisation
- Lumière naturelle
- Climatisation
INFORMATIONS SUR L’IMMEUBLE
Présenté par

Two Stanford Centre | 1022 W 23rd St
Hum, une erreur s’est produite lors de l’envoi de votre message. Veuillez réessayer.
Merci ! Votre message a été envoyé.





