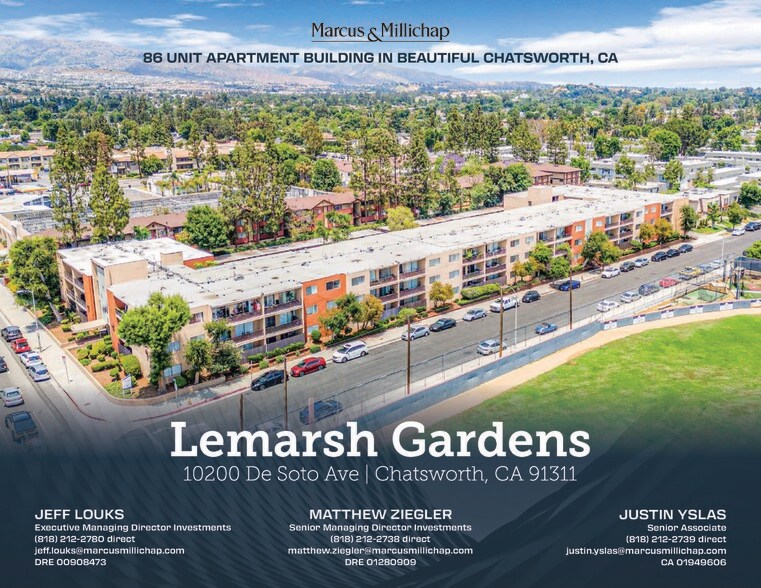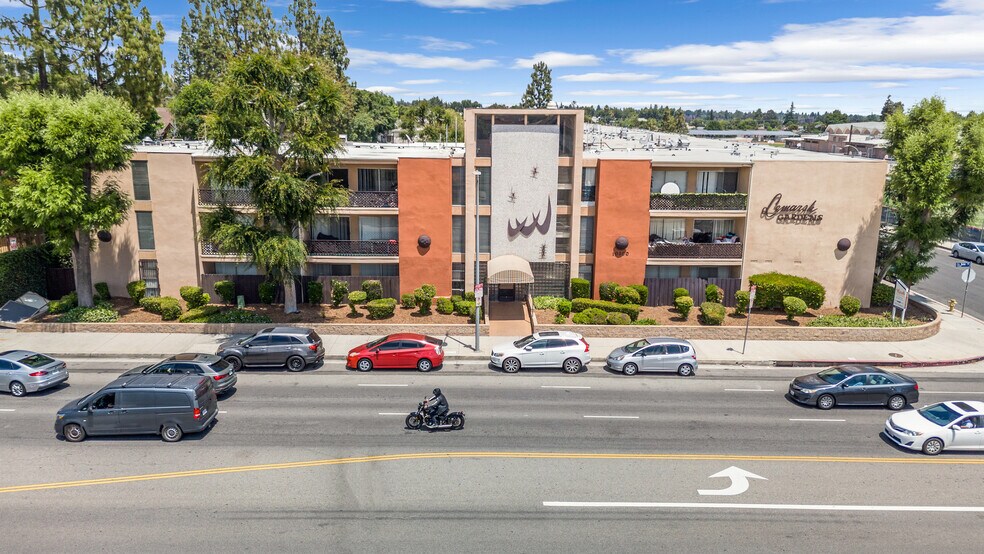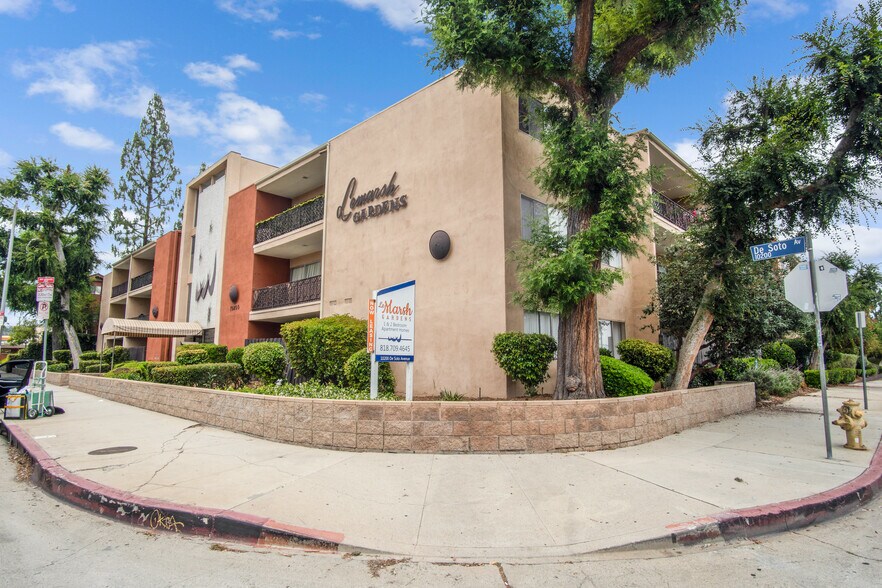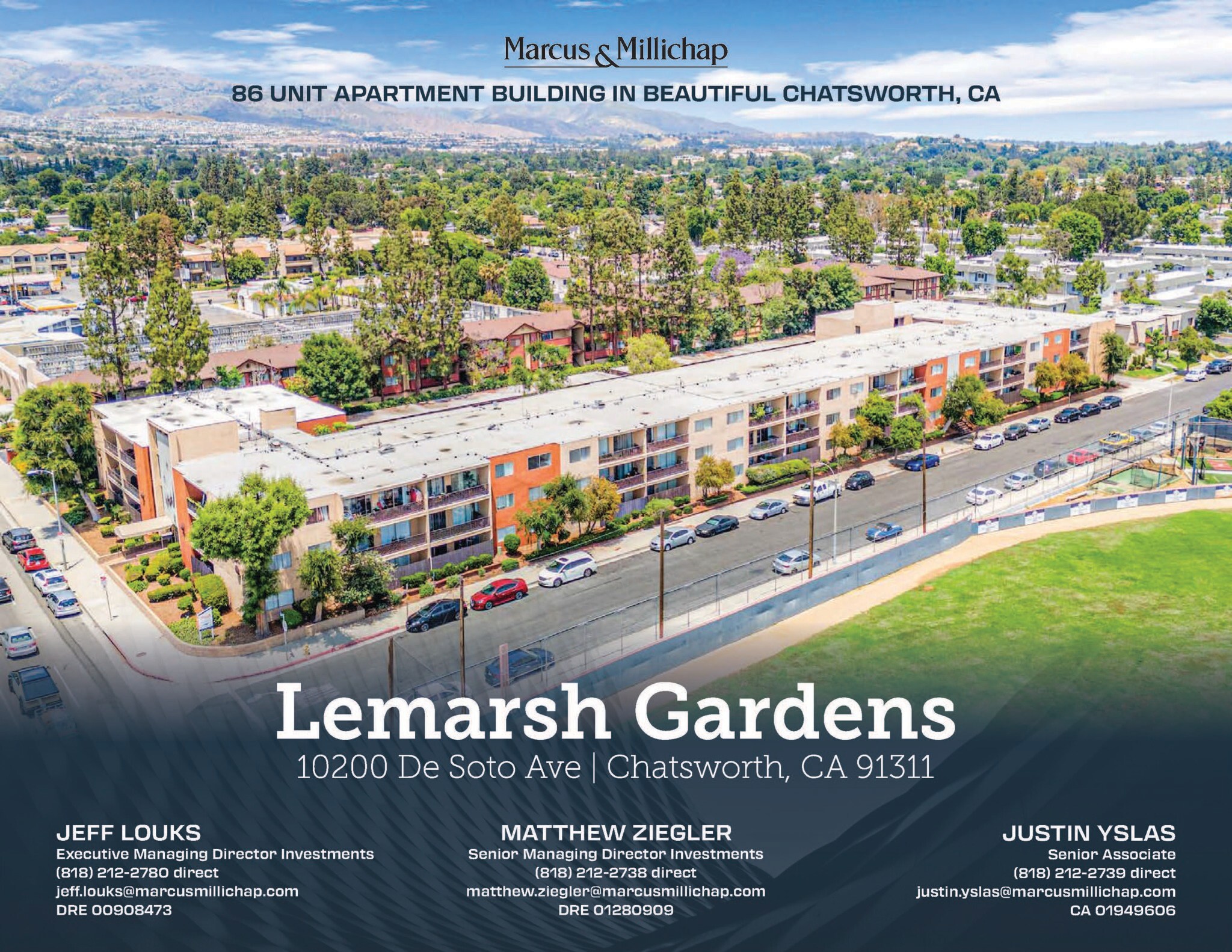
LeMarsh Gardens | 10200 De Soto Ave
Cette fonctionnalité n’est pas disponible pour le moment.
Nous sommes désolés, mais la fonctionnalité à laquelle vous essayez d’accéder n’est pas disponible actuellement. Nous sommes au courant du problème et notre équipe travaille activement pour le résoudre.
Veuillez vérifier de nouveau dans quelques minutes. Veuillez nous excuser pour ce désagrément.
– L’équipe LoopNet
Votre e-mail a été envoyé.
LeMarsh Gardens 10200 De Soto Ave Immeuble residentiel 86 lots 15 705 712 € (182 625 €/Lot) Taux de capitalisation 5,78 % Chatsworth, CA 91311



INFORMATIONS PRINCIPALES SUR L'INVESTISSEMENT
- Value Add Opportunity: 86-units located in Chatsworth, California. Current rents are approximately 25% under market
- Unit Features: Unit features porcelain tile kitchen countertops, wood-inspired plank flooring (select units), wall-to-wall closets, central HVAC
- Convenient Location and Proximity to Public Transportation – 1 mile to Chatsworth Metrolink Station. Near 118 and 101 fwys
- Favorable Unit Mix: Property features a favorable unit mix consisting of (56) large 1+1 units (avg 780 sf) and (30) large 2+2 units (avg 1,110 sf)
- Property Amenities: Property amenities include secured access, carport parking spaces, sparkling pool and community clubhouse , 24-hour laundry room
RÉSUMÉ ANALYTIQUE
Marcus & Millichap is pleased to present the Lemarsh Gardens Apartments, an 86-unit value add apartment building located at 10200 De Soto Avenue in Chatsworth, California. Current rents are approximately 25% under market providing a new investor the opportunity to renovate units and common areas in order to maximize rental income. There is also potential to create new ADUs (buyer to conduct its own investigations). Built in 1963, the property features a favorable unit mix consisting of (56) large one-bedroom/one-bathroom units (average size 780 sf) and (30) large two-bedroom/two-bathroom units (average size 1,100 sf). Unit features porcelain tile kitchen countertops, wood-inspired plank flooring (select units), large wall-to-wall closets, wide balconies/patios and central air conditioning and heating, full appliance package, breakfast bar, ample cabinetry and storage and designer lighting, fixtures and finishes. Property amenities include secured access, carport parking spaces, sparkling pool and community clubhouse area, 24-hour laundry facility, professional on-site management, 24-hour maintenance call center, online rent payment and work orders and a pet friendly community environment. The 85,705 square foot building sits on a large 1.69 acre lot that is LAR3 zoned.
The Lemarsh Gardens Apartments are located in close proximity to grocery stores, restaurants and retail on both De Soto Avenue and Devonshire Street. The property is conveniently located near the 118 and 101 freeways and just a short drive to major job centers such as Canoga Park, Woodland Hills, West Hills and Northridge. The property is also just 1 mile from the Chatsworth Metrolink Station offering a viable public transportation option via rail to Downtown LA as well stops throughout Ventura County.
The Lemarsh Gardens Apartments are located in close proximity to grocery stores, restaurants and retail on both De Soto Avenue and Devonshire Street. The property is conveniently located near the 118 and 101 freeways and just a short drive to major job centers such as Canoga Park, Woodland Hills, West Hills and Northridge. The property is also just 1 mile from the Chatsworth Metrolink Station offering a viable public transportation option via rail to Downtown LA as well stops throughout Ventura County.
INFORMATIONS SUR L’IMMEUBLE
| Prix | 15 705 712 € | Style d’appartement | De faible hauteur |
| Prix par lot | 182 625 € | Classe d’immeuble | C |
| Type de vente | Investissement | Surface du lot | 0,68 ha |
| Taux de capitalisation | 5,78 % | Surface de l’immeuble | 7 962 m² |
| Multiplicateur du loyer brut | 9.26 | Occupation moyenne | 94% |
| Nb de lots | 86 | Nb d’étages | 3 |
| Type de bien | Immeuble residentiel | Année de construction | 1963 |
| Sous-type de bien | Appartement |
| Prix | 15 705 712 € |
| Prix par lot | 182 625 € |
| Type de vente | Investissement |
| Taux de capitalisation | 5,78 % |
| Multiplicateur du loyer brut | 9.26 |
| Nb de lots | 86 |
| Type de bien | Immeuble residentiel |
| Sous-type de bien | Appartement |
| Style d’appartement | De faible hauteur |
| Classe d’immeuble | C |
| Surface du lot | 0,68 ha |
| Surface de l’immeuble | 7 962 m² |
| Occupation moyenne | 94% |
| Nb d’étages | 3 |
| Année de construction | 1963 |
CARACTÉRISTIQUES
CARACTÉRISTIQUES DU LOT
- Climatisation
- Balcon
- Lave-vaisselle
- Micro-ondes
- Cuisine
- Réfrigérateur
- Four
- Salle à manger
- Salle de séjour
- Congélateur
CARACTÉRISTIQUES DU SITE
- Détecteur de fumée
LOT INFORMATIONS SUR LA COMBINAISON
| DESCRIPTION | NB DE LOTS | MOY. LOYER/MOIS | m² |
|---|---|---|---|
| 1+1 | 31 | - | 78 |
| 2+2 | 55 | - | 93 |
1 of 1
Walk Score®
Très praticable à pied (73)
TAXES FONCIÈRES
| Numéro de parcelle | 2741-001-020 | Évaluation des aménagements | 1 821 345 € |
| Évaluation du terrain | 283 153 € | Évaluation totale | 2 104 497 € |
TAXES FONCIÈRES
Numéro de parcelle
2741-001-020
Évaluation du terrain
283 153 €
Évaluation des aménagements
1 821 345 €
Évaluation totale
2 104 497 €
1 de 18
VIDÉOS
VISITE 3D
PHOTOS
STREET VIEW
RUE
CARTE
1 of 1
Présenté par

LeMarsh Gardens | 10200 De Soto Ave
Vous êtes déjà membre ? Connectez-vous
Hum, une erreur s’est produite lors de l’envoi de votre message. Veuillez réessayer.
Merci ! Votre message a été envoyé.




