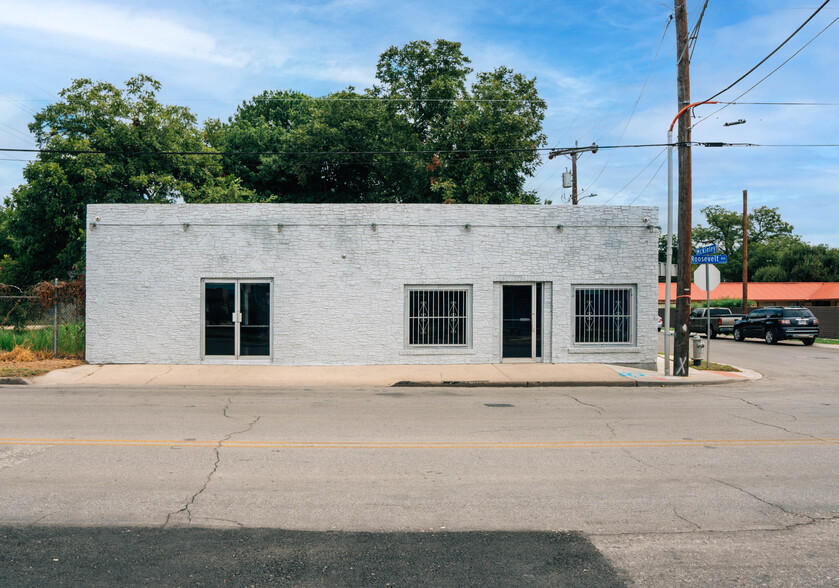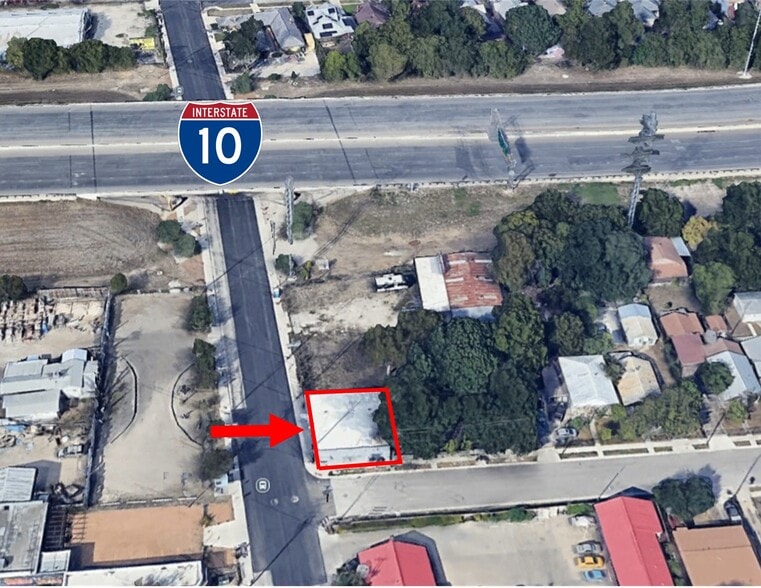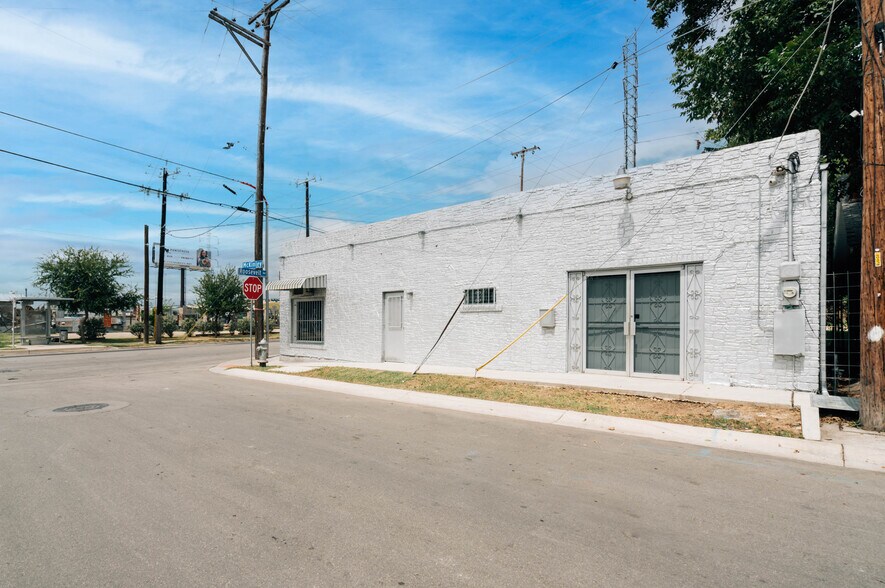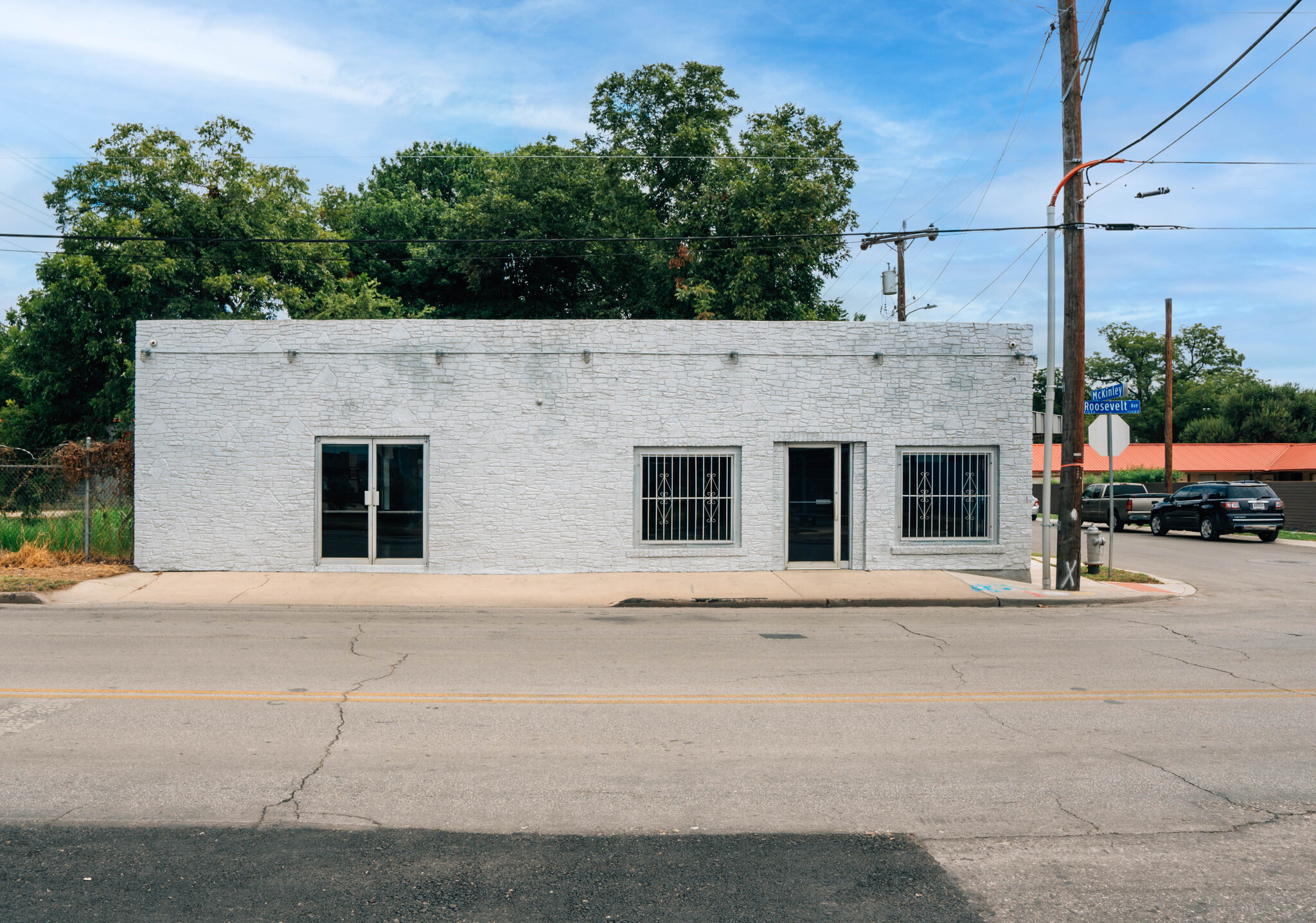Connectez-vous/S’inscrire
Votre e-mail a été envoyé.
Certaines informations ont été traduites automatiquement.
INFORMATIONS PRINCIPALES SUR L'INVESTISSEMENT
- I-10 Visibility
- Single User or Double Occupancy Ready
- Commercial TPO Roof
- Fully Renovated - Move-in Ready
- Full Security System/Remote Access/Hi-Speed Internet in Place
- New HVAC 2024
RÉSUMÉ ANALYTIQUE
With Modern Contemporary aesthetic choices throughout, this newly remodeled former warehouse building in Southtown San Antonio, just around the corner from the Lone Star Brewery development, has it all! Attention-to-detail has been the motto for the owner that designed the space with creative pursuits in mind, bringing fresh elevated aesthetic touches and even providing the option to divide the space into 2 or possibly 3 rental units with it's flexible layout & plumbing/electrical system. The building has been renovated from top to bottom including all new commercial tinted glass doors & windows, new HVAC, custom birch solid core interior wood doors and hardware, new stainless steel commercial sink installed, new custom kitchenette with white oak cabinetry and quartz countertop, remodeled bathroom featuring new countertop, sink & faucet, light fixtures, coppered plated mirror and exhaust fan; all new paint throughout entire interior, upgraded electrical, new commercial grade hi-gloss hydrophobic sealed floors, installed smart devices throughout, custom exterior automatic dusk-to-dawn LED light fixtures that wrap the facade, plus a new sidewalk on side-street access, and much more. With the large expansive open floorplan, gallery-like space & clean Modern interior with all new renovations & amenities this is a stand alone property like no other in Southtown! Turnkey, move-in ready for business, personal or investment! Zoned C-1 Commercial. Priced for quick sale at $399,000.
Highlights
• Stand alone building
• Live / Work capability
• Freeway visibility
• Kitchen & full bath
• Fully remodeled
• Custom details throughout
• Flexible layout for multiple tenants or uses
• Proximity to Southtown, Lone Star Brewery development, Mission Trail
• 2,400 SF
• Concrete slab, brick and cinder block construction
• Zoned Commercial (*residential loft capability)
• Fully renovated
• 5 ton High Efficiency Inverter A/C with heat Unit - installed 2024
• Tankless flash Energy Efficient hot water heater
• Front office (or) storefront with commercial tinted glass windows, custom designed kitchenette- white oak cabinets, quartz counter top, touch screen induction cooktop, touchless faucet & stainless steel sink, plus a separate individual AC unit, smart lock technology, new paint throughout!
• Fully renovated bathroom with contemporary design and functioning shower
• Large warehouse/studio space with high ceilings, custom stainless steel sink, commercial glass doors equipped with custom security doors. Newly painted, sealed concrete floors, and 50ft of continuous wall perfect for creative endeavors. *Bonus: for future opportunities the partition-wall is plumbed w/ hot & cold water lines, a sink drain and 220v electrical for stove/washer/dryer connection.
• Alarm system throughout w/partition capability - dual space use or rental income purposes
• Additional private office, storage or break room
• Custom Exterior LED lighting (automatic dusk-to-dawn)
• Commercial-grade TPO roof
• 220v wiring throughout
• High Speed Internet
• Turnkey move-in ready for business, personal, or investment!
Highlights
• Stand alone building
• Live / Work capability
• Freeway visibility
• Kitchen & full bath
• Fully remodeled
• Custom details throughout
• Flexible layout for multiple tenants or uses
• Proximity to Southtown, Lone Star Brewery development, Mission Trail
• 2,400 SF
• Concrete slab, brick and cinder block construction
• Zoned Commercial (*residential loft capability)
• Fully renovated
• 5 ton High Efficiency Inverter A/C with heat Unit - installed 2024
• Tankless flash Energy Efficient hot water heater
• Front office (or) storefront with commercial tinted glass windows, custom designed kitchenette- white oak cabinets, quartz counter top, touch screen induction cooktop, touchless faucet & stainless steel sink, plus a separate individual AC unit, smart lock technology, new paint throughout!
• Fully renovated bathroom with contemporary design and functioning shower
• Large warehouse/studio space with high ceilings, custom stainless steel sink, commercial glass doors equipped with custom security doors. Newly painted, sealed concrete floors, and 50ft of continuous wall perfect for creative endeavors. *Bonus: for future opportunities the partition-wall is plumbed w/ hot & cold water lines, a sink drain and 220v electrical for stove/washer/dryer connection.
• Alarm system throughout w/partition capability - dual space use or rental income purposes
• Additional private office, storage or break room
• Custom Exterior LED lighting (automatic dusk-to-dawn)
• Commercial-grade TPO roof
• 220v wiring throughout
• High Speed Internet
• Turnkey move-in ready for business, personal, or investment!
INFORMATIONS SUR L’IMMEUBLE
Type de vente
Investissement ou propriétaire occupant
Type de bien
Local commercial
Sous-type de bien
Surface de l’immeuble
223 m²
Classe d’immeuble
C
Année de construction/rénovation
1964/2023
Prix
339 800 €
Prix par m²
1 523,99 €
Occupation
Mono
Hauteur du bâtiment
1 étage
Coefficient d’occupation des sols de l’immeuble
0,92
Surface du lot
0,02 ha
Zonage
C-1 Commercial - Commercial
Façade
CARACTÉRISTIQUES
- Accès 24 h/24
- Ligne d’autobus
- Terrain d’angle
- Système de sécurité
- Signalisation
- Éclairage d’appoint
- Climatisation
Walk Score®
Très praticable à pied (71)
PRINCIPAUX COMMERCES À PROXIMITÉ


TAXES FONCIÈRES
| Numéro de parcelle | 02976-001-0613 | Évaluation des aménagements | 131 091 € |
| Évaluation du terrain | 47 751 € | Évaluation totale | 178 842 € |
TAXES FONCIÈRES
Numéro de parcelle
02976-001-0613
Évaluation du terrain
47 751 €
Évaluation des aménagements
131 091 €
Évaluation totale
178 842 €
1 sur 26
VIDÉOS
VISITE EXTÉRIEURE 3D MATTERPORT
VISITE 3D
PHOTOS
STREET VIEW
RUE
CARTE
1 sur 1
Présenté par

1020 Roosevelt Ave
Vous êtes déjà membre ? Connectez-vous
Hum, une erreur s’est produite lors de l’envoi de votre message. Veuillez réessayer.
Merci ! Votre message a été envoyé.






