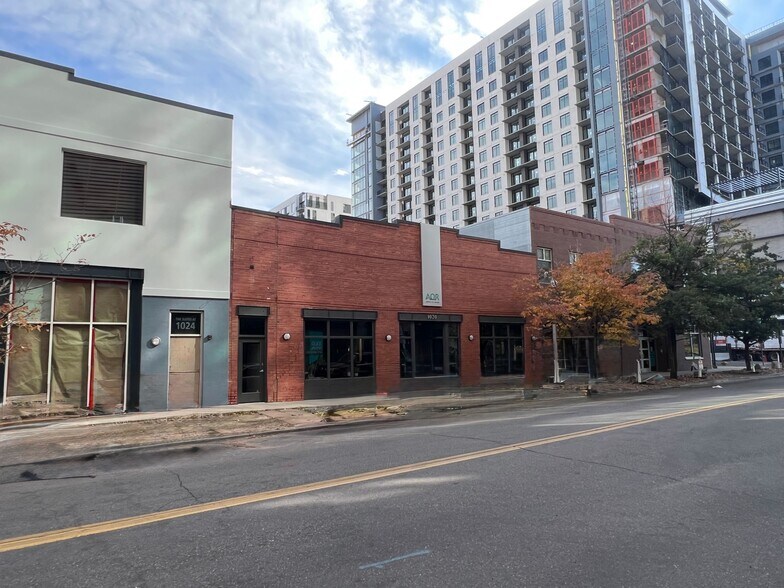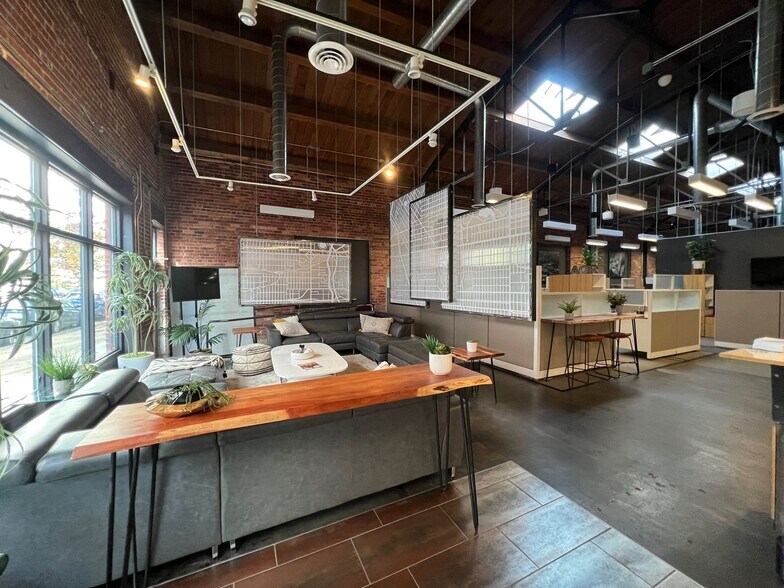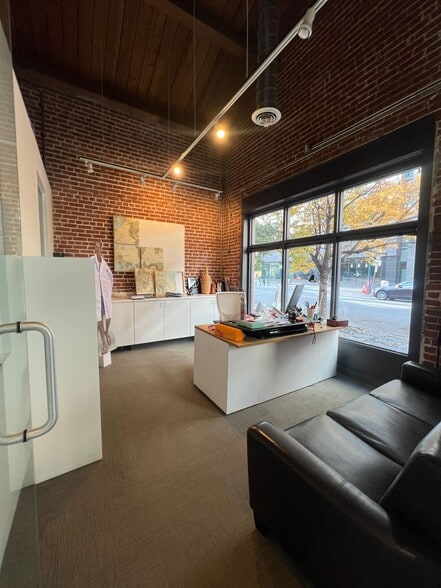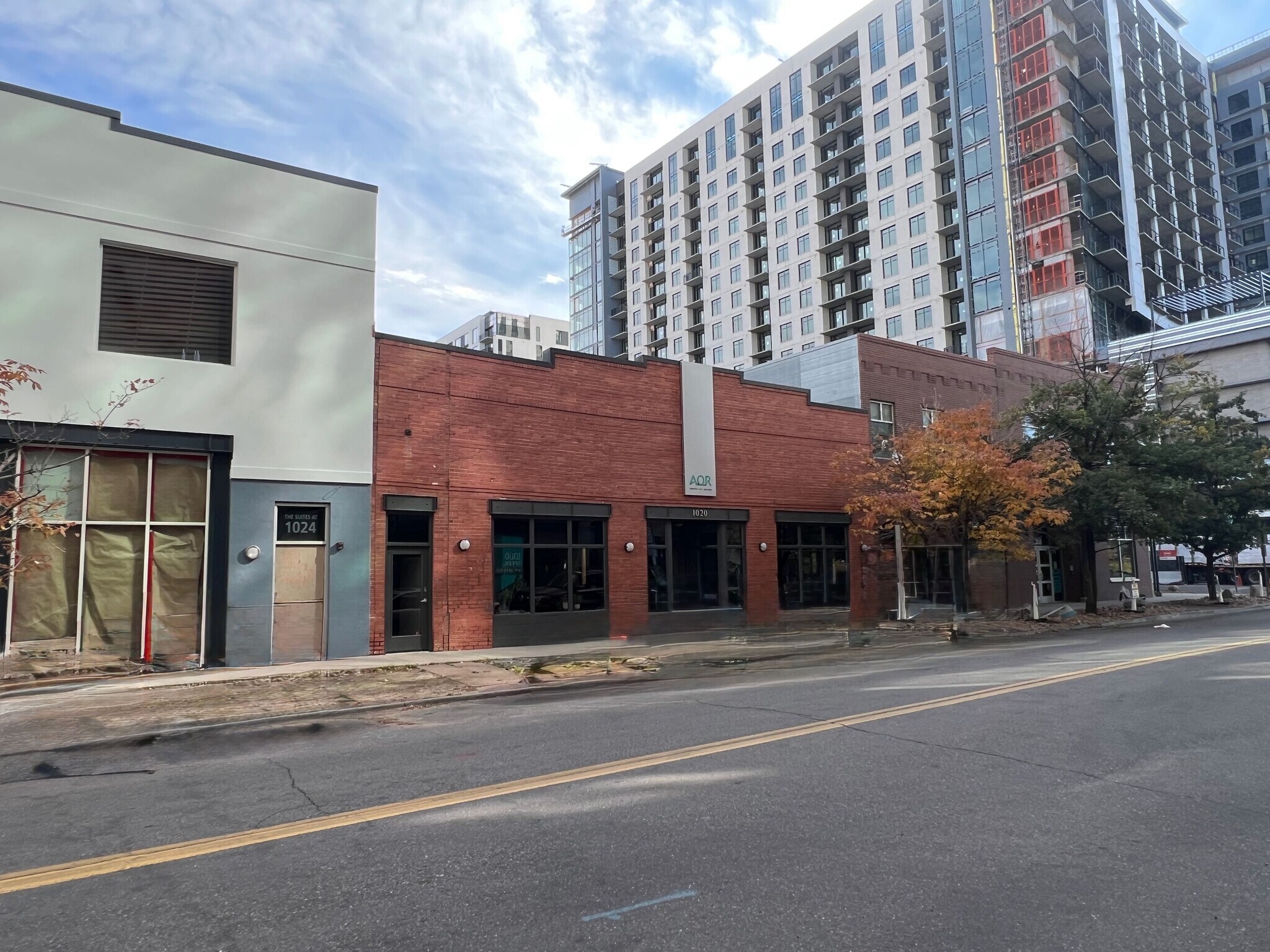Connectez-vous/S’inscrire
Votre e-mail a été envoyé.
Certaines informations ont été traduites automatiquement.
INFORMATIONS PRINCIPALES SUR L'INVESTISSEMENT
- Exposed barrel vault ceiling, exposed brick, and large store front windows
- Easy walking or bike access to Downtown and the Cherry Creek Trail
- Walking distance to great coffee shops, restaurants and bars
RÉSUMÉ ANALYTIQUE
Remodeled and upgraded single story Office Building in the heart of Denver’s vibrant Golden Triangle Neighborhood. Polished concrete floors, exposed brick walls, exposed wood barrel roof with exposed ductwork and skylights, large storefront windows along the street and plenty of lighting gives this building a great look and feel. Located within a short walking distance of the Cherry Creek Trail, the Denver Art Museum, Denver’s Civic Center and Downtown Denver, this location is incredibly convenient and easily accessed. Surrounded by great restaurants, coffee shops, and bars that provide easy access to places to connect outside of the office.
This remodeled office building (2016) is approximately 7,445 SF in total. It includes open workspaces, 3 conference/private breakout rooms, private offices, a coffee station, a kitchen/break area and plenty of storage.
This remodeled office building (2016) is approximately 7,445 SF in total. It includes open workspaces, 3 conference/private breakout rooms, private offices, a coffee station, a kitchen/break area and plenty of storage.
TAXES ET FRAIS D’EXPLOITATION (RÉEL - 2025) Cliquez ici pour accéder à |
ANNUEL | ANNUEL PAR m² |
|---|---|---|
| Taxes |
-

|
-

|
| Frais d’exploitation |
-

|
-

|
| Total des frais |
$99,999

|
$9.99

|
TAXES ET FRAIS D’EXPLOITATION (RÉEL - 2025) Cliquez ici pour accéder à
| Taxes | |
|---|---|
| Annuel | - |
| Annuel par m² | - |
| Frais d’exploitation | |
|---|---|
| Annuel | - |
| Annuel par m² | - |
| Total des frais | |
|---|---|
| Annuel | $99,999 |
| Annuel par m² | $9.99 |
INFORMATIONS SUR L’IMMEUBLE
Type de vente
Propriétaire occupant
Type de bien
Surface de l’immeuble
692 m²
Classe d’immeuble
B
Année de construction/rénovation
1966/2000
Prix
2 676 788 €
Prix par m²
3 870,07 €
Occupation
Mono
Hauteur du bâtiment
1 étage
Surface type par étage
692 m²
Coefficient d’occupation des sols de l’immeuble
0,99
Surface du lot
0,07 ha
Zonage
D-GT - Downtown - Golden Triangle zoning
CARACTÉRISTIQUES
- Système de sécurité
- Signalisation
- Puits de lumière
- Accessible fauteuils roulants
- Réception
- Espace d’entreposage
- Climatisation
1 1
Walk Score®
Idéal pour les promeneurs (96)
Bike Score®
Un paradis pour les cyclistes (97)
TAXES FONCIÈRES
| Numéro de parcelle | 5037-03-098 | Évaluation des aménagements | 39 409 € (2024) |
| Évaluation du terrain | 489 654 € (2024) | Évaluation totale | 529 063 € (2024) |
TAXES FONCIÈRES
Numéro de parcelle
5037-03-098
Évaluation du terrain
489 654 € (2024)
Évaluation des aménagements
39 409 € (2024)
Évaluation totale
529 063 € (2024)
1 sur 10
VIDÉOS
VISITE EXTÉRIEURE 3D MATTERPORT
VISITE 3D
PHOTOS
STREET VIEW
RUE
CARTE
1 sur 1
Présenté par

1020 Cherokee St
Vous êtes déjà membre ? Connectez-vous
Hum, une erreur s’est produite lors de l’envoi de votre message. Veuillez réessayer.
Merci ! Votre message a été envoyé.





