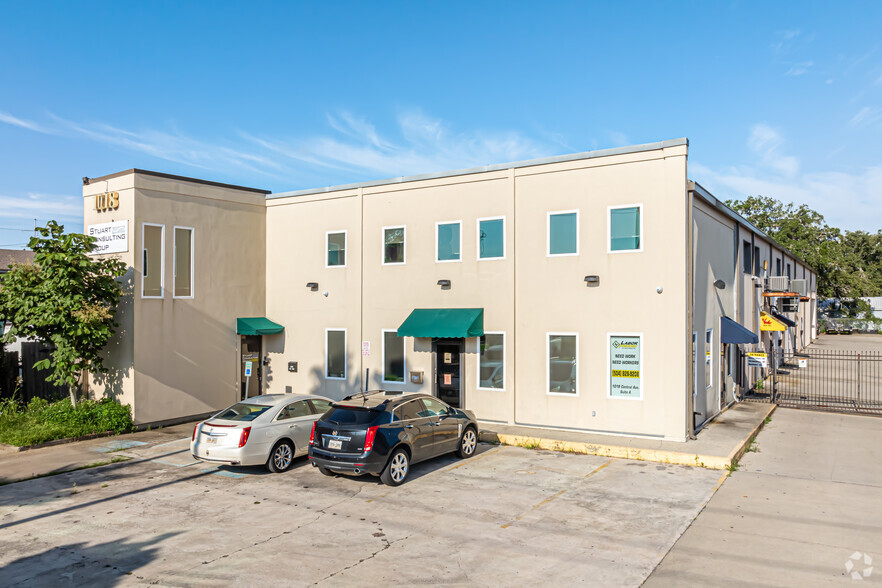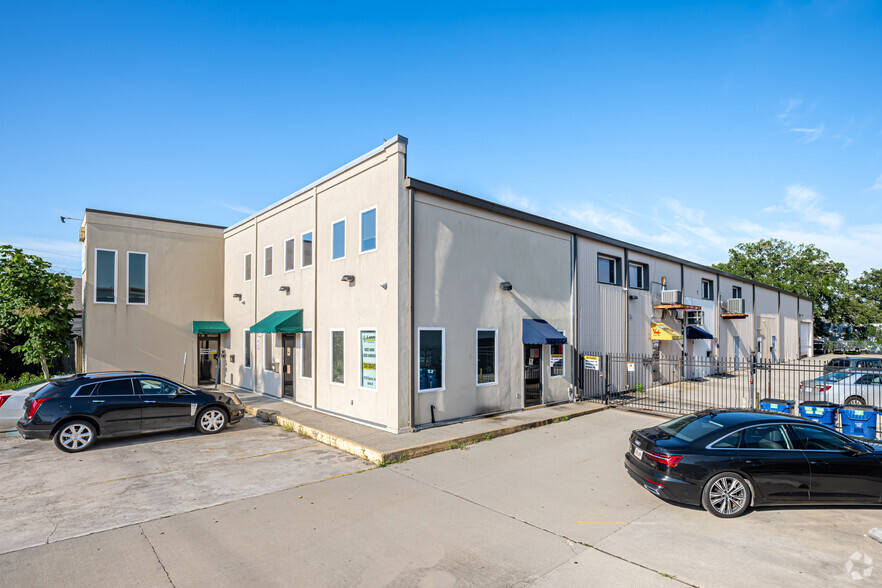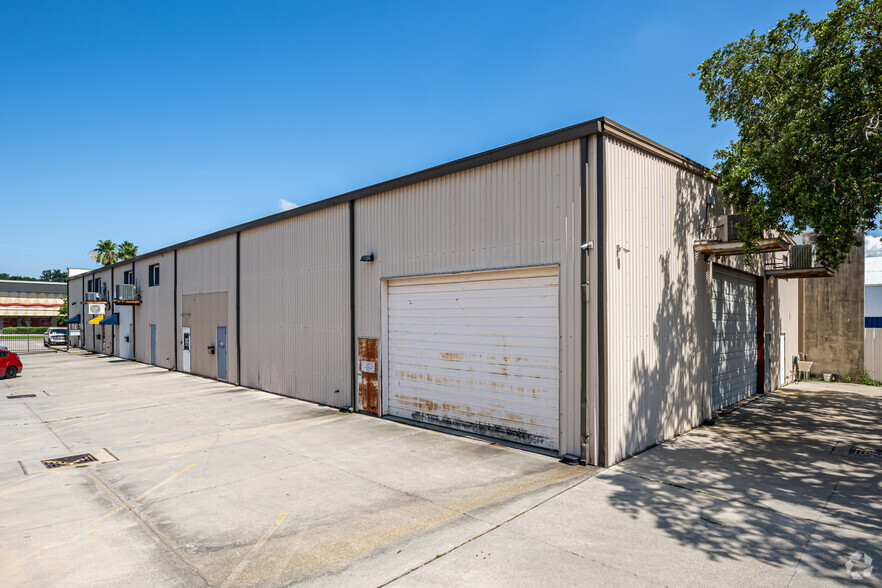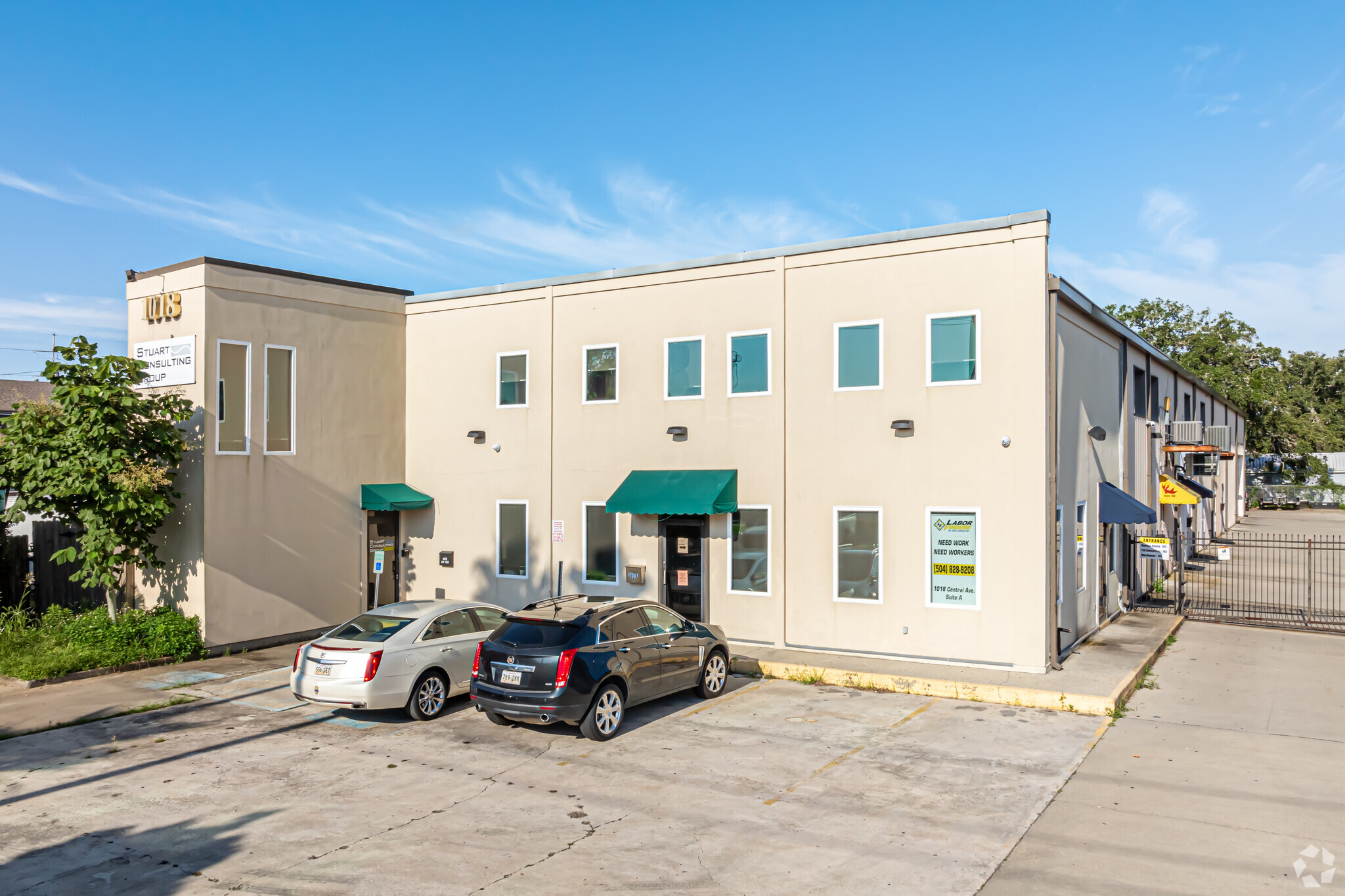Votre e-mail a été envoyé.
Stuart Consulting Group - Anchor Tenant 1018 Central Ave Bureau | 120 m² | À louer | Metairie, LA 70001



Certaines informations ont été traduites automatiquement.
INFORMATIONS PRINCIPALES
- Central location for quick access to CBD via Earhart or Airline Hw, West bank via Clearview to Huey P Long bridge or I-10, and Elmwood Industrial Park
- 15 minute drive to Downtown New Orleans
CARACTÉRISTIQUES
TOUS LES ESPACE DISPONIBLES(1)
Afficher les loyers en
- ESPACE
- SURFACE
- DURÉE
- LOYER
- TYPE DE BIEN
- ÉTAT
- DISPONIBLE
The office is located behind a drive-through security gate that can only be opened by the tenant with a remote device. Visitors park outside of the gate and walk through the pedestrian gate, which is open 24/7. The entrance to the unit is a "recognition hallway" which provides space for displaying pictures, awards, and other accomplishments for the visitors' benefit. The office is an open floor plan and can accommodate wall dividers. The kitchenette is private, providing cabinetry, a sink, and space to accommodate a microwave, coffee station, and refrigerator. The unit features a private bathroom.
- Le loyer comprend les services publics, les services de l’immeuble et les frais immobiliers.
- Disposition open space
- Salles de conférence
- Espace en excellent état
- Cuisine
- Plafonds suspendus
- Open space
- Open floor plan
- Private bathroom
- Recognition hallway
- Entièrement aménagé comme Bureau de services professionnels
- 1 bureau privé
- Plafonds finis: 2,44 mètres
- Ventilation et chauffage centraux
- Entièrement moquetté
- Éclairage d’urgence
- Security gate
- Private kitchenette
- Recognition hallway
| Espace | Surface | Durée | Loyer | Type de bien | État | Disponible |
| 1er étage, bureau 103 | 120 m² | 1 Année | 142,07 € /m²/an 11,84 € /m²/mois 17 093 € /an 1 424 € /mois | Bureau | Construction achevée | Maintenant |
1er étage, bureau 103
| Surface |
| 120 m² |
| Durée |
| 1 Année |
| Loyer |
| 142,07 € /m²/an 11,84 € /m²/mois 17 093 € /an 1 424 € /mois |
| Type de bien |
| Bureau |
| État |
| Construction achevée |
| Disponible |
| Maintenant |
1er étage, bureau 103
| Surface | 120 m² |
| Durée | 1 Année |
| Loyer | 142,07 € /m²/an |
| Type de bien | Bureau |
| État | Construction achevée |
| Disponible | Maintenant |
The office is located behind a drive-through security gate that can only be opened by the tenant with a remote device. Visitors park outside of the gate and walk through the pedestrian gate, which is open 24/7. The entrance to the unit is a "recognition hallway" which provides space for displaying pictures, awards, and other accomplishments for the visitors' benefit. The office is an open floor plan and can accommodate wall dividers. The kitchenette is private, providing cabinetry, a sink, and space to accommodate a microwave, coffee station, and refrigerator. The unit features a private bathroom.
- Le loyer comprend les services publics, les services de l’immeuble et les frais immobiliers.
- Entièrement aménagé comme Bureau de services professionnels
- Disposition open space
- 1 bureau privé
- Salles de conférence
- Plafonds finis: 2,44 mètres
- Espace en excellent état
- Ventilation et chauffage centraux
- Cuisine
- Entièrement moquetté
- Plafonds suspendus
- Éclairage d’urgence
- Open space
- Security gate
- Open floor plan
- Private kitchenette
- Private bathroom
- Recognition hallway
- Recognition hallway
APERÇU DU BIEN
Located on the north side of the Mississippi River, this property features great access to Route 61 for an easy drive to Downtown New Orleans. The location is also near Causeway Blvd which allows a minimal commute to the North Shore. The property was built in 1980 with 12 parking spaces associated to it along with a drive-in door in the rear of the building.
FAITS SUR L’INSTALLATION ENTREPÔT
OCCUPANTS
- ÉTAGE
- NOM DE L’OCCUPANT
- SECTEUR D’ACTIVITÉ
- 1er
- Champion Plumbing
- Services
- 1er
- Fogarty Homes LLC
- Construction
- 1er
- Labor Finders
- Services administratifs et de soutien
- 1er
- Nawlins Notary LLC
- Services
- 2e
- Stuart Consulting Group Inc
- Services professionnels, scientifiques et techniques
Présenté par
Storm Surge Properties
Stuart Consulting Group - Anchor Tenant | 1018 Central Ave
Hum, une erreur s’est produite lors de l’envoi de votre message. Veuillez réessayer.
Merci ! Votre message a été envoyé.






