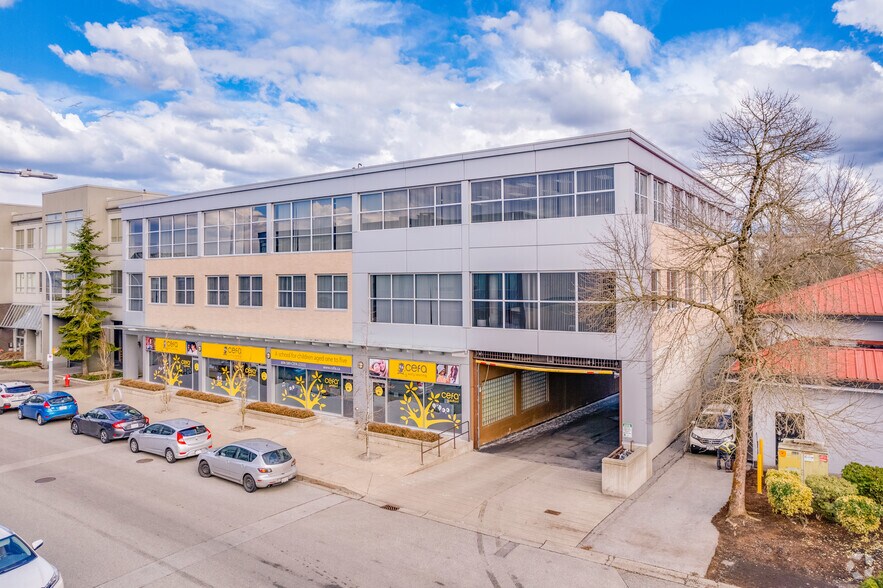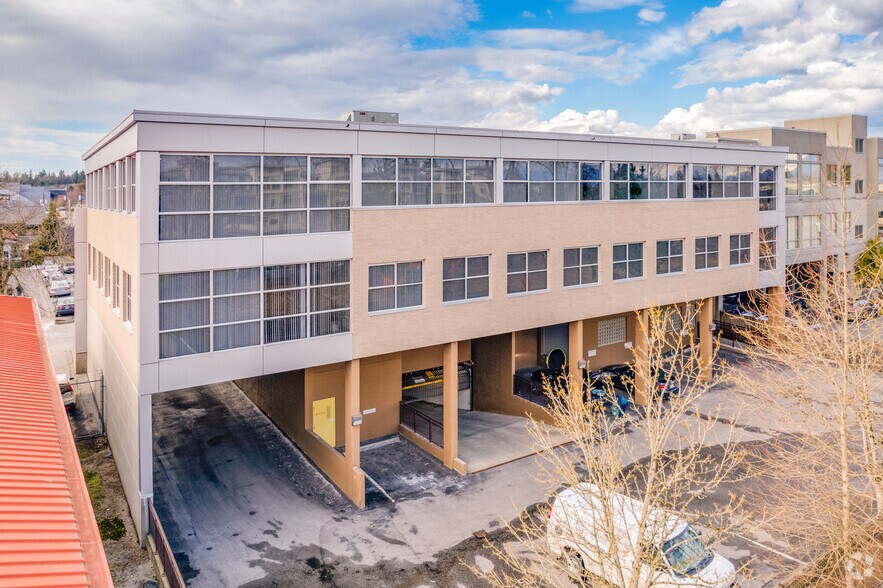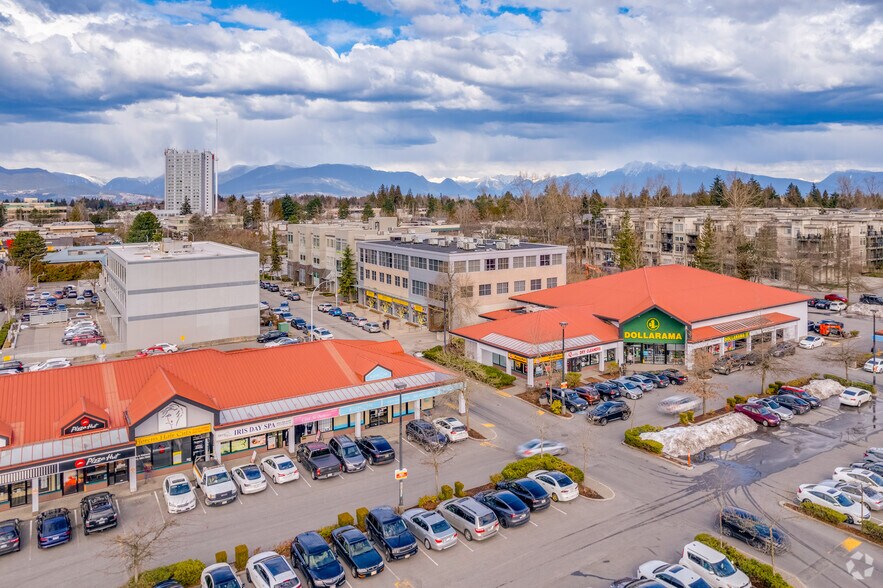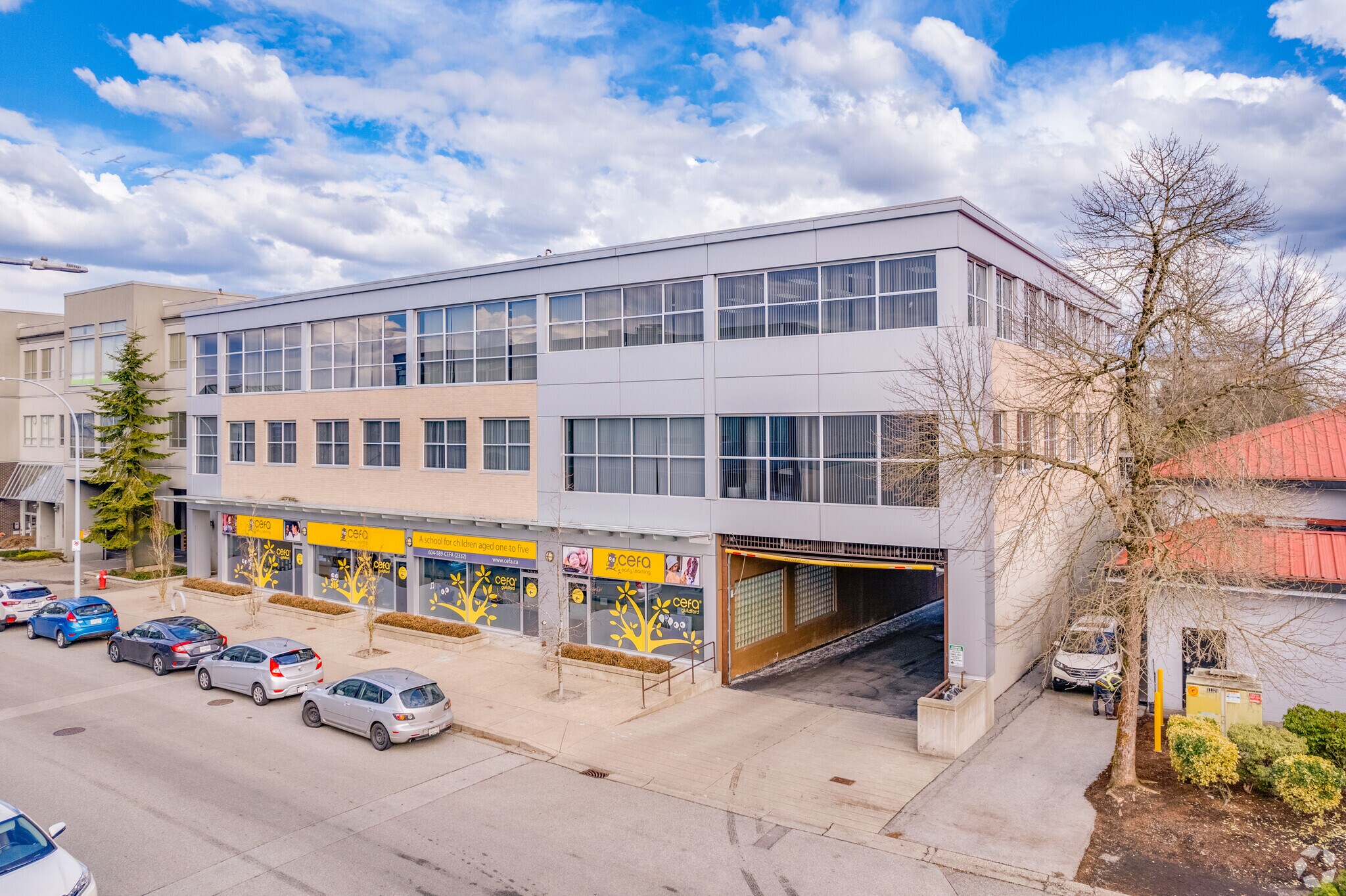Votre e-mail a été envoyé.
10172 152A St Bureau | 242–1 360 m² | À louer | Surrey, BC V3R 0Z7



Certaines informations ont été traduites automatiquement.
INFORMATIONS PRINCIPALES
- Located in Guildford’s core with direct highway access
- Suite 200 features 11 private offices and large boardroom
- Dedicated parking and elevator exposure for visibility
- Surrounded by top-tier amenities including Guildford Town Centre
- Suite 300 offers panoramic views and premium lounge area
- Flexible layouts support collaboration and growth
TOUS LES ESPACES DISPONIBLES(2)
Afficher les loyers en
- ESPACE
- SURFACE
- DURÉE
- LOYER
- TYPE DE BIEN
- ÉTAT
- DISPONIBLE
This west-facing office suite offers abundant natural light throughout the day and prominent elevator exposure for enhanced visibility and accessibility. The thoughtfully designed space features eleven private offices, a large boardroom off reception, dedicated copy room, and inviting lunchroom to support diverse business functions. The layout provides extensive areas for open workstations, creating flexible workspace solutions that can accommodate collaborative teams and evolving business needs. With its combination of private offices and open collaboration areas, this suite offers the versatility to support both focused individual work and dynamic team interaction in a bright, well-appointed setting
- Entièrement aménagé comme Bureau standard
- Convient pour 7 à 47 personnes
- Aire de réception
- Salle d’impression/photocopie
- Principalement open space
- 11 bureaux privés
- Accès aux ascenseurs
This full-floor opportunity on the third floor offers exceptional natural light throughout, enhanced by high-end finishes and thoughtful improvements. The space features a well-designed mix of private offices and meeting rooms complemented by an efficient open work area that maximizes both functionality and collaboration. Panoramic views from this elevated position provide an inspiring work environment, while the premium kitchenette and comfortable lounge area create ideal spaces for both formal meetings and informal team gatherings. The combination of abundant natural light, quality finishes, and versatile layout delivers a sophisticated workspace that supports productivity and employee satisfaction. The efficient floor plate maximizes usable square footage while maintaining the flexibility to accommodate various business needs and future growth requirements.
- Entièrement aménagé comme Bureau standard
- Convient pour 22 à 71 personnes
- Principalement open space
- Lumière naturelle
| Espace | Surface | Durée | Loyer | Type de bien | État | Disponible |
| 2e étage, bureau 200 | 242 – 543 m² | Négociable | Sur demande Sur demande Sur demande Sur demande | Bureau | Construction achevée | Maintenant |
| 3e étage, bureau 300 | 817 m² | Négociable | Sur demande Sur demande Sur demande Sur demande | Bureau | Construction achevée | 01/12/2026 |
2e étage, bureau 200
| Surface |
| 242 – 543 m² |
| Durée |
| Négociable |
| Loyer |
| Sur demande Sur demande Sur demande Sur demande |
| Type de bien |
| Bureau |
| État |
| Construction achevée |
| Disponible |
| Maintenant |
3e étage, bureau 300
| Surface |
| 817 m² |
| Durée |
| Négociable |
| Loyer |
| Sur demande Sur demande Sur demande Sur demande |
| Type de bien |
| Bureau |
| État |
| Construction achevée |
| Disponible |
| 01/12/2026 |
2e étage, bureau 200
| Surface | 242 – 543 m² |
| Durée | Négociable |
| Loyer | Sur demande |
| Type de bien | Bureau |
| État | Construction achevée |
| Disponible | Maintenant |
This west-facing office suite offers abundant natural light throughout the day and prominent elevator exposure for enhanced visibility and accessibility. The thoughtfully designed space features eleven private offices, a large boardroom off reception, dedicated copy room, and inviting lunchroom to support diverse business functions. The layout provides extensive areas for open workstations, creating flexible workspace solutions that can accommodate collaborative teams and evolving business needs. With its combination of private offices and open collaboration areas, this suite offers the versatility to support both focused individual work and dynamic team interaction in a bright, well-appointed setting
- Entièrement aménagé comme Bureau standard
- Principalement open space
- Convient pour 7 à 47 personnes
- 11 bureaux privés
- Aire de réception
- Accès aux ascenseurs
- Salle d’impression/photocopie
3e étage, bureau 300
| Surface | 817 m² |
| Durée | Négociable |
| Loyer | Sur demande |
| Type de bien | Bureau |
| État | Construction achevée |
| Disponible | 01/12/2026 |
This full-floor opportunity on the third floor offers exceptional natural light throughout, enhanced by high-end finishes and thoughtful improvements. The space features a well-designed mix of private offices and meeting rooms complemented by an efficient open work area that maximizes both functionality and collaboration. Panoramic views from this elevated position provide an inspiring work environment, while the premium kitchenette and comfortable lounge area create ideal spaces for both formal meetings and informal team gatherings. The combination of abundant natural light, quality finishes, and versatile layout delivers a sophisticated workspace that supports productivity and employee satisfaction. The efficient floor plate maximizes usable square footage while maintaining the flexibility to accommodate various business needs and future growth requirements.
- Entièrement aménagé comme Bureau standard
- Principalement open space
- Convient pour 22 à 71 personnes
- Lumière naturelle
APERÇU DU BIEN
Opportunity to lease a Class A office space in the Dean Business Centre located in the heart of Guildford. This well-appointed office space offers a large boardroom, multiple window offices, efficient open work area, a lunchroom, and access to stylish common washrooms. The building has dedicated parking and is surrounded by numerous restaurants and amenities
- Accès 24 h/24
- Accès contrôlé
- Garderie
- Système de sécurité
- Signalisation
- Climatisation
- Détecteur de fumée
INFORMATIONS SUR L’IMMEUBLE
OCCUPANTS
- ÉTAGE
- NOM DE L’OCCUPANT
- 1er
- CEFA
- 3e
- Exan
Présenté par

10172 152A St
Hum, une erreur s’est produite lors de l’envoi de votre message. Veuillez réessayer.
Merci ! Votre message a été envoyé.





