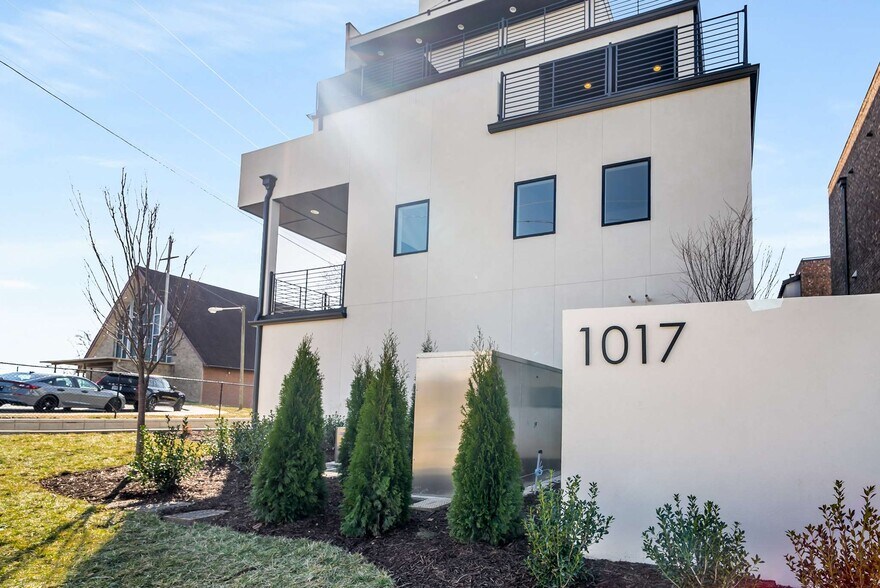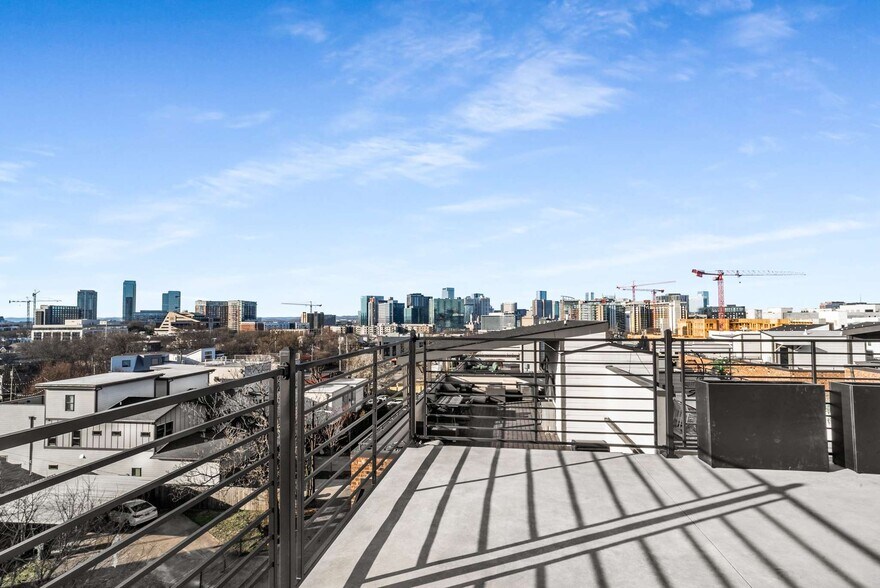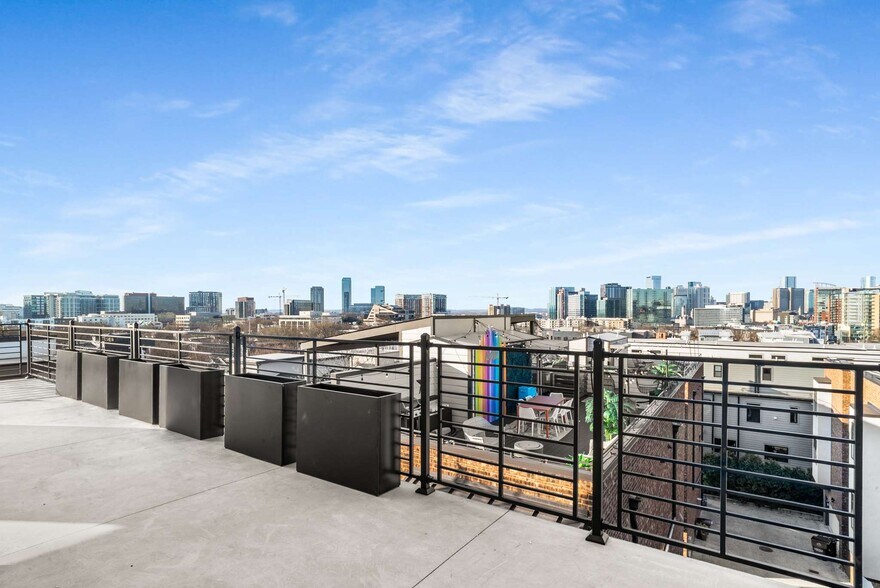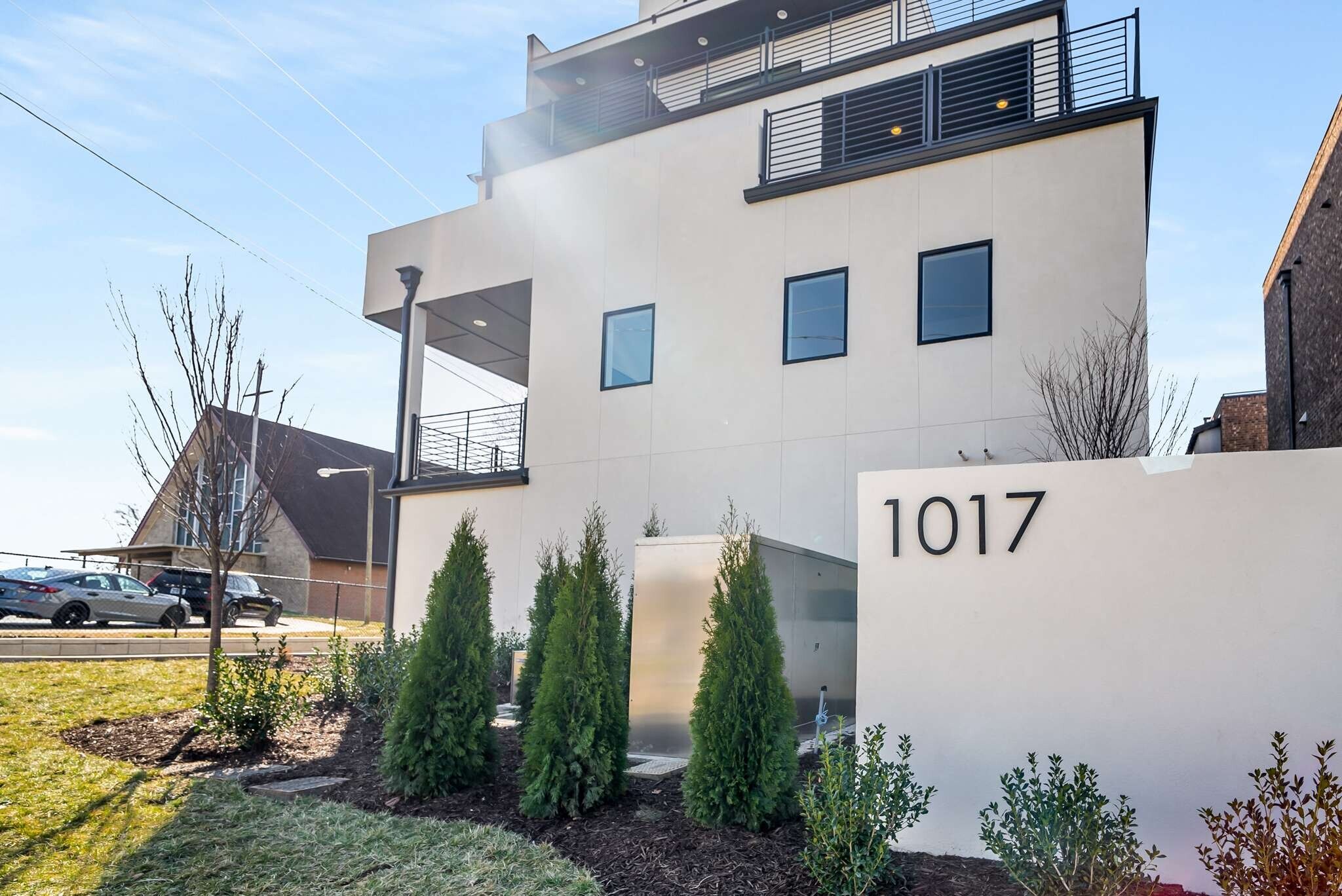Connectez-vous/S’inscrire
Votre e-mail a été envoyé.
1017 12th Ave S Immeuble residentiel 3 lots 4 898 408 € (1 632 803 €/Lot) Taux de capitalisation 8,19 % Nashville, TN 37203



Certaines informations ont été traduites automatiquement.
RÉSUMÉ ANALYTIQUE
SELLER FINANCING AVAILABLE. One of a kind multi-family with over 9000 SF, three-unit High Rise Living in Nashville overlooking Downtown and Midtown just a couple blocks from The Gulch in an OPPORTUNITY ZONE - the ultimate lock and leave opportunity. Unique, four-story, private luxury residences with incredible 270+ degree views of midtown and downtown Nashville from both units. There is nothing like it. 9 total bedrooms, 9 total bathrooms. THE A UNIT is 4511 SF and features a Full-Floor 1215 SF Primary Suite + Office - an ENTIRE FLOOR for the Primary Suite. 4th Floor Living-Kitchen-Dining with sweeping downtown and midtown views and soaring 14' ceilings. Wolf 48" Gas Range with Double Oven. Sub Zero 48" Cabinet Panel Refrigerator. Cabinets from Nashville Modern Cabinetry. Commercial Style Elevator with motorized doors to All Four Floors. Floating Monotube Stairs and LED lighting in the Entry Lobby, Elevated Decks on Every Level, & 3 Car Garage with two storage rooms. Additional 2nd office or 5th bedroom on the entry level. High-rise condo location with elevated living but includes the space you need for guests and work-at-home with zero maintenance and private parking. THE B UNIT is identical with the same upper 3 floors but has a 2 car garage and without the 5th bedroom. THE C UNIT features a Private, Single Car Garage. Nicely Appointed, with a Full Kitchen, Full Bath, and Laundry. The C unit could make a fantastic additional flex option for a separate in-law suite, nanny, au pair and more.
PER STORY SQ FT AS FOLLOWS: Basement/Garage Level is 1927 sq ft finished (957 sq ft A unit + 435 sq ft B unit + 535 sq ft C unit). 2nd Floor Main Level is 3102 sq ft (1551 sq ft A unit + 1551 sq ft B unit). 3rd Floor Owner Suite Level is 2430 sq ft (A unit is 1215 sq ft + B unit is 1215 sq ft). 4th Floor has the two Living/Kitchen Levels with 1576 sq ft (788 sq ft A unit + 788 sq ft B unit). RARE opportunity to live in one side and rent out the others with incredible potential for financing and revenue or do a combination and make it a massive 9000+ sq ft single residence. 6 total garage spaces. 9 bedrooms plus studio, 9 total bathrooms. NOI is based on OO STR projections provided by a concierge management service.
PER STORY SQ FT AS FOLLOWS: Basement/Garage Level is 1927 sq ft finished (957 sq ft A unit + 435 sq ft B unit + 535 sq ft C unit). 2nd Floor Main Level is 3102 sq ft (1551 sq ft A unit + 1551 sq ft B unit). 3rd Floor Owner Suite Level is 2430 sq ft (A unit is 1215 sq ft + B unit is 1215 sq ft). 4th Floor has the two Living/Kitchen Levels with 1576 sq ft (788 sq ft A unit + 788 sq ft B unit). RARE opportunity to live in one side and rent out the others with incredible potential for financing and revenue or do a combination and make it a massive 9000+ sq ft single residence. 6 total garage spaces. 9 bedrooms plus studio, 9 total bathrooms. NOI is based on OO STR projections provided by a concierge management service.
INFORMATIONS SUR L’IMMEUBLE
| Prix | 4 898 408 € | Classe d’immeuble | B |
| Prix par lot | 1 632 803 € | Surface du lot | 0,15 ha |
| Type de vente | Investissement | Surface de l’immeuble | 1 412 m² |
| Taux de capitalisation | 8,19 % | Nb d’étages | 4 |
| Nb de lots | 3 | Année de construction | 2025 |
| Type de bien | Immeuble residentiel | Ratio de stationnement | 0,34/1 000 m² |
| Sous-type de bien | Appartement | Zone de développement économique [USA] |
Oui
|
| Style d’appartement | De hauteur moyenne |
| Prix | 4 898 408 € |
| Prix par lot | 1 632 803 € |
| Type de vente | Investissement |
| Taux de capitalisation | 8,19 % |
| Nb de lots | 3 |
| Type de bien | Immeuble residentiel |
| Sous-type de bien | Appartement |
| Style d’appartement | De hauteur moyenne |
| Classe d’immeuble | B |
| Surface du lot | 0,15 ha |
| Surface de l’immeuble | 1 412 m² |
| Nb d’étages | 4 |
| Année de construction | 2025 |
| Ratio de stationnement | 0,34/1 000 m² |
| Zone de développement économique [USA] |
Oui |
CARACTÉRISTIQUES
CARACTÉRISTIQUES DU LOT
- Climatisation
- Lave-vaisselle
- Micro-ondes
- Machine à laver/sèche-linge
- Chauffage
- Cuisine
- Réfrigérateur
- Four
- Cuisinière
- Baignoire/Douche
- Vues
CARACTÉRISTIQUES DU SITE
- Accès 24 h/24
- Accès contrôlé
- CVC contrôlé par l’occupant
- Accessible fauteuils roulants
- Sentiers pédestres et cyclables
- Salle de bain privée
- Détecteur de fumée
LOT INFORMATIONS SUR LA COMBINAISON
| DESCRIPTION | NB DE LOTS | MOY. LOYER/MOIS | m² |
|---|---|---|---|
| 5+3.5 | 1 | - | 419 |
| 4+3.5 | 1 | - | 371 |
| Studios | 1 | - | 50 |
1 1
Walk Score®
Très praticable à pied (78)
TAXES FONCIÈRES
| Numéro de parcelle | 105-01-3T-900-00 | Évaluation des aménagements | 0 € |
| Évaluation du terrain | 42 626 € | Évaluation totale | 42 626 € |
TAXES FONCIÈRES
Numéro de parcelle
105-01-3T-900-00
Évaluation du terrain
42 626 €
Évaluation des aménagements
0 €
Évaluation totale
42 626 €
1 sur 70
VIDÉOS
VISITE EXTÉRIEURE 3D MATTERPORT
VISITE 3D
PHOTOS
STREET VIEW
RUE
CARTE
1 sur 1
Présenté par

1017 12th Ave S
Vous êtes déjà membre ? Connectez-vous
Hum, une erreur s’est produite lors de l’envoi de votre message. Veuillez réessayer.
Merci ! Votre message a été envoyé.


