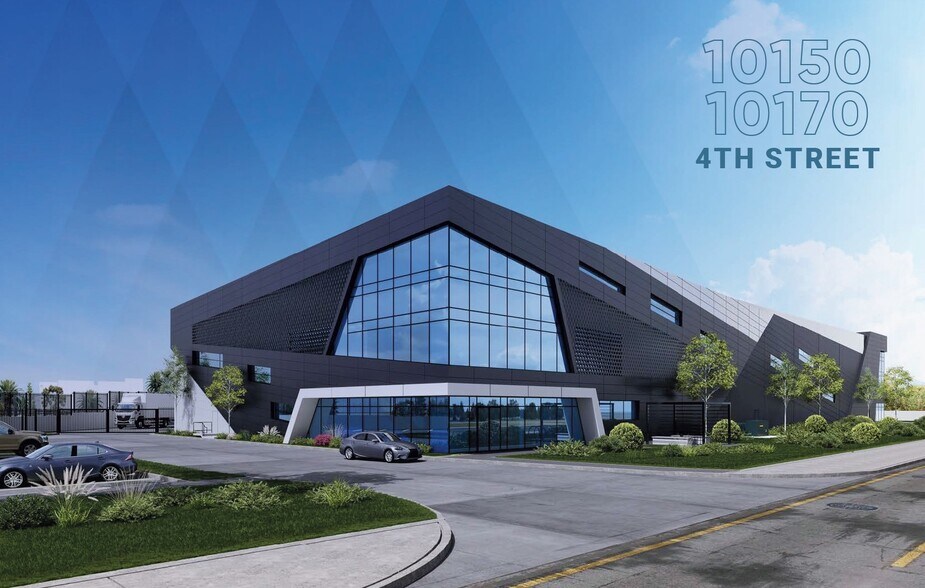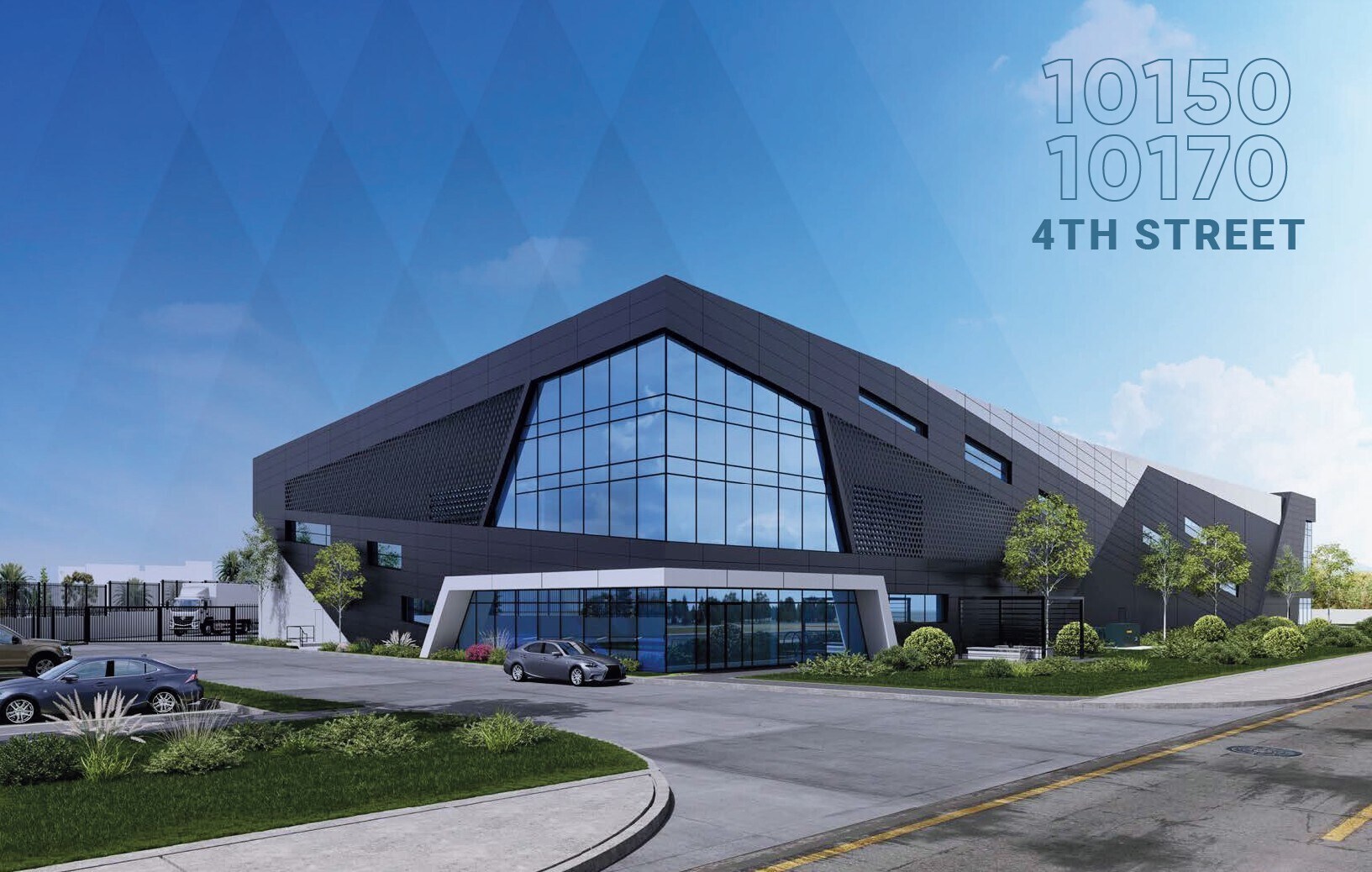Votre e-mail a été envoyé.
Patriot Business Park Rancho Cucamonga, CA 91730 Espace disponible | 1 929–7 731 m² | Industriel/Logistique

Certaines informations ont été traduites automatiquement.
INFORMATIONS PRINCIPALES SUR LE PARC
- Freeway Access: Immediate access to I-10 and I-15
- Airports: Near Ontario International, John Wayne, LAX
- Nearby Hubs: Close to UPS Regional Hub and FedEx Ground Hub
- Immediate access to I-10 and I-15 freeways
FAITS SUR LE PARC
| Espace total disponible | 7 731 m² | Type de parc | Parc industriel |
| Espace total disponible | 7 731 m² |
| Type de parc | Parc industriel |
TOUS LES ESPACES DISPONIBLES(2)
Afficher les loyers en
- ESPACE
- SURFACE
- DURÉE
- LOYER
- TYPE DE BIEN
- ÉTAT
- DISPONIBLE
Building 1 is a ±62,457 square foot free-standing industrial facility featuring ±3,000 square feet of office space and an additional ±3,000 square feet of mezzanine. Designed with a 32-foot clear height, the building includes eight dock-high doors—five of which are equipped with 35,000-pound mechanical levelers measuring 9 feet by 10 feet—and one grade-level door sized at 12 feet by 14 feet. The interior layout offers 50-foot by 52-foot column spacing with a 60-foot speed bay, supporting efficient operations. Construction features include ESFR sprinklers (to be verified), a 6-inch thick building slab, 3% skylight coverage, a 4-ply built-up roof, and ventilation providing one air change per hour.
- Comprend 279 m² d’espace de bureau dédié
- 8 quais de chargement
- 1 accès plain-pied
- ±3,000 SF of Mezzanine
| Espace | Surface | Durée | Loyer | Type de bien | État | Disponible |
| 1er étage | 5 802 m² | Négociable | Sur demande Sur demande Sur demande Sur demande | Industriel/Logistique | - | Maintenant |
10150 4th St - 1er étage
- ESPACE
- SURFACE
- DURÉE
- LOYER
- TYPE DE BIEN
- ÉTAT
- DISPONIBLE
Building 2 is a ±20,761 square foot free-standing industrial facility that includes ±1,500 square feet of office space and an additional ±1,500 square feet of mezzanine. Like Building 1, it features a 32-foot clear height and is equipped with two dock-high doors—one of which includes a 35,000-pound mechanical leveler measuring 9 feet by 10 feet—and one grade-level door sized at 12 feet by 14 feet. The building layout incorporates 50-foot by 52-foot column spacing with a 60-foot speed bay, supporting efficient material handling and workflow. Construction specifications include ESFR sprinklers (to be verified), a 6-inch thick slab, 3% skylight coverage, a 4-ply built-up roof, and ventilation providing one air change per hour
- Comprend 139 m² d’espace de bureau dédié
- 2 quais de chargement
- 1 grade-level door (12'x14')
- 1 accès plain-pied
- 2 dock-high doors
| Espace | Surface | Durée | Loyer | Type de bien | État | Disponible |
| 1er étage | 1 929 m² | Négociable | Sur demande Sur demande Sur demande Sur demande | Industriel/Logistique | - | Maintenant |
10170 4th St - 1er étage
10150 4th St - 1er étage
| Surface | 5 802 m² |
| Durée | Négociable |
| Loyer | Sur demande |
| Type de bien | Industriel/Logistique |
| État | - |
| Disponible | Maintenant |
Building 1 is a ±62,457 square foot free-standing industrial facility featuring ±3,000 square feet of office space and an additional ±3,000 square feet of mezzanine. Designed with a 32-foot clear height, the building includes eight dock-high doors—five of which are equipped with 35,000-pound mechanical levelers measuring 9 feet by 10 feet—and one grade-level door sized at 12 feet by 14 feet. The interior layout offers 50-foot by 52-foot column spacing with a 60-foot speed bay, supporting efficient operations. Construction features include ESFR sprinklers (to be verified), a 6-inch thick building slab, 3% skylight coverage, a 4-ply built-up roof, and ventilation providing one air change per hour.
- Comprend 279 m² d’espace de bureau dédié
- 1 accès plain-pied
- 8 quais de chargement
- ±3,000 SF of Mezzanine
10170 4th St - 1er étage
| Surface | 1 929 m² |
| Durée | Négociable |
| Loyer | Sur demande |
| Type de bien | Industriel/Logistique |
| État | - |
| Disponible | Maintenant |
Building 2 is a ±20,761 square foot free-standing industrial facility that includes ±1,500 square feet of office space and an additional ±1,500 square feet of mezzanine. Like Building 1, it features a 32-foot clear height and is equipped with two dock-high doors—one of which includes a 35,000-pound mechanical leveler measuring 9 feet by 10 feet—and one grade-level door sized at 12 feet by 14 feet. The building layout incorporates 50-foot by 52-foot column spacing with a 60-foot speed bay, supporting efficient material handling and workflow. Construction specifications include ESFR sprinklers (to be verified), a 6-inch thick slab, 3% skylight coverage, a 4-ply built-up roof, and ventilation providing one air change per hour
- Comprend 139 m² d’espace de bureau dédié
- 1 accès plain-pied
- 2 quais de chargement
- 2 dock-high doors
- 1 grade-level door (12'x14')
VUE D’ENSEMBLE DU PARC
Strategically located near Ontario International Airport, John Wayne Airport, and major logistics hubs including UPS and FedEx
Présenté par

Patriot Business Park | Rancho Cucamonga, CA 91730
Hum, une erreur s’est produite lors de l’envoi de votre message. Veuillez réessayer.
Merci ! Votre message a été envoyé.





