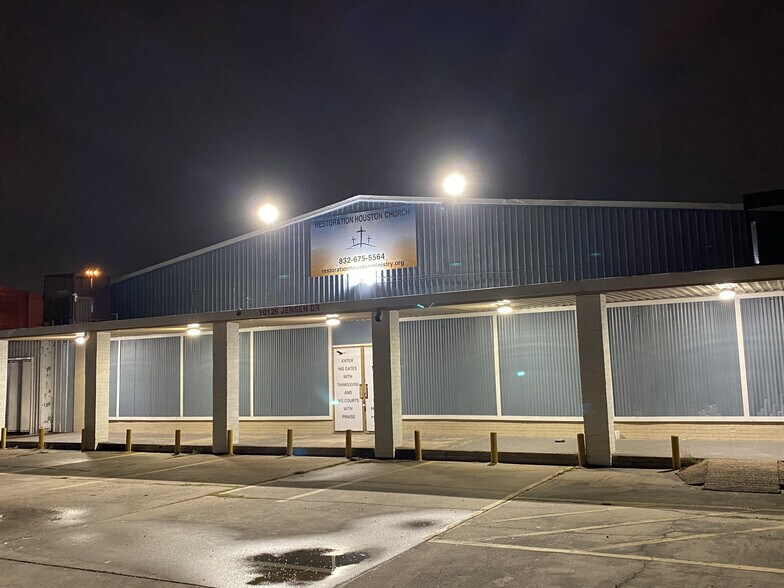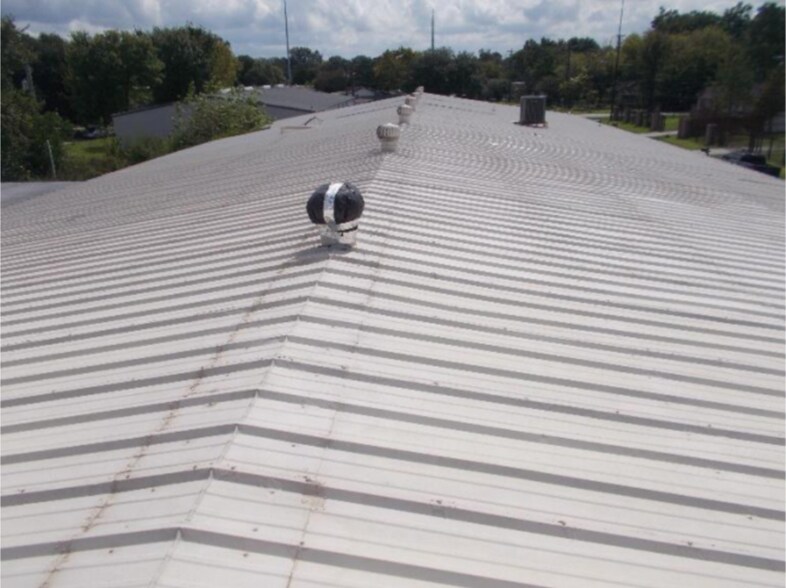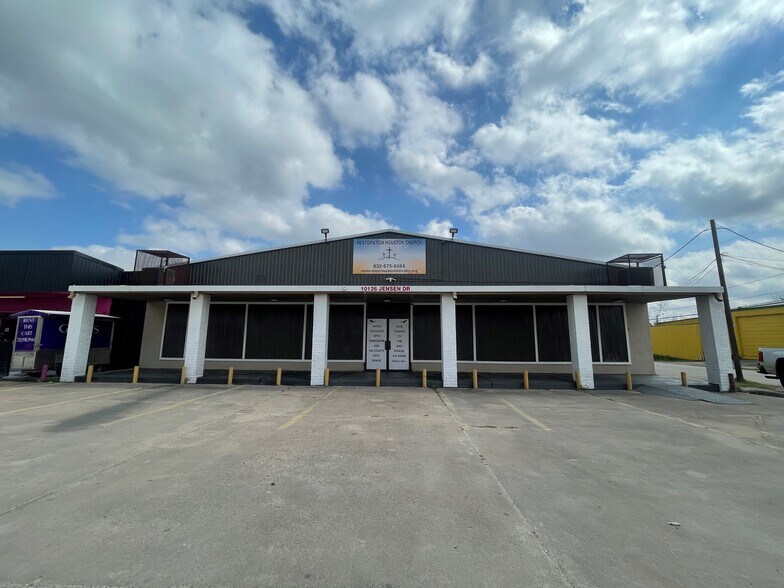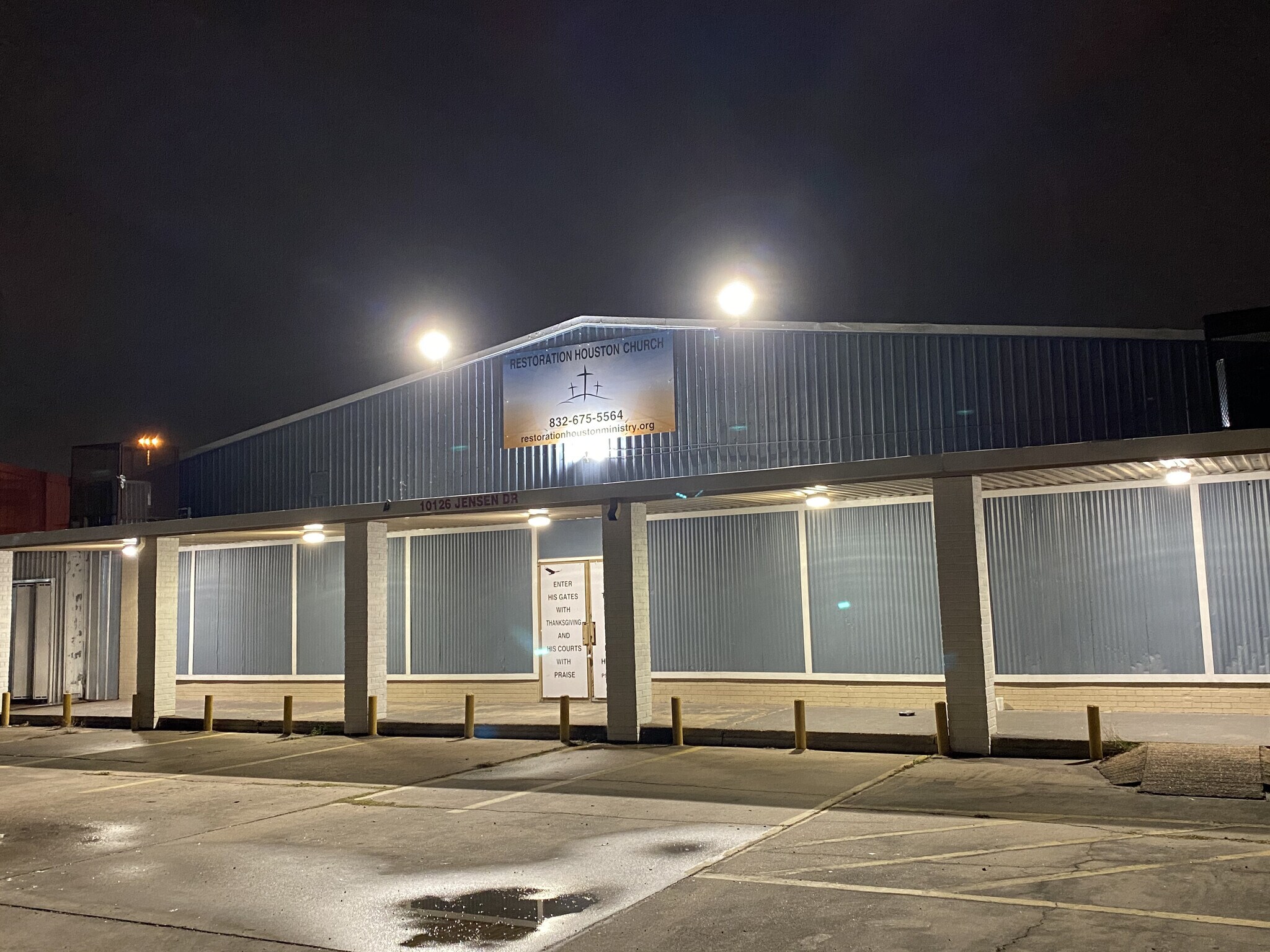Votre e-mail a été envoyé.
Certaines informations ont été traduites automatiquement.
INFORMATIONS PRINCIPALES
- 3phase power, Heavy Parking, Heavy Traffic, Frontage, office/warehouse, Retail
CARACTÉRISTIQUES
TOUS LES ESPACES DISPONIBLES(2)
Afficher les loyers en
- ESPACE
- SURFACE
- DURÉE
- LOYER
- TYPE DE BIEN
- ÉTAT
- DISPONIBLE
- Two vacant fully HVAC suites, 5000 SF, and 4000 SF. 1-3 year leases okay. -3-phase power. -10880 SF building For Sale at $950k as well. - Total Building is 10,880 SF between three (3) suites on great parking with shared retail/shopping center parking lot -An Owner-Financed Sale is available! Building Ideal for Owner/User seeking a building doubling as an investment - For Lease Suite 100: Frontage 5,000 SF retail/flex/high ceiling vacancy. Fully HVAC & insulated space with offices. $4100/month gross. -For Lease Suite 200: 4000 SF fully HVAC & insulated flex/industrial space with 500 SF office. Plug & Play with a grade level door. $3080/month gross. - For Lease Suite 100-200: 9000 SF combined frontage retail/flex/industrial at $0.69/SF gross! $6230/month gross! - Heavy Parking at approximately 5/1000 After-Business Hours, and 3/1000 during business hours - Approximately 18-21' Clear Height - Tremendous visibility on Jensen/Parker @ Hwy 59/I-H69 - Two tenants occupy 5,880 SF (Suite 200 and Suite 300) with term - $0.82/SF gross or $4,100/month gross for front 5,000 SF -$0.77/SF gross or $3080/month for middle 4000 SF -$0.69/SF gross or $6,210/month gross for combined 9000 SF fully HVAC retail with frontage! -Good for church, retail, resale, auto, showroom, office, warehouse, or industrial. No events.
- Il est possible que le loyer annoncé ne comprenne pas certains services publics, services d’immeuble et frais immobiliers.
- Peut être associé à un ou plusieurs espaces supplémentaires pour obtenir jusqu’à 836 m² d’espace adjacent.
- Toilettes privées
- Système de sécurité
- Plafond apparent
- Plug & Play
- Plafonds finis: 6,40 mètres
- Entièrement aménagé comme Espace spécialisé
- Ventilation et chauffage centraux
- Connectivité Wi-Fi
- Hauts plafonds
- Entreposage sécurisé
- CVC disponible en-dehors des heures ouvrables
- Approximately 18-21' Clear Height
- Two vacant fully HVAC suites, 5000 SF, and 4000 SF. 1-3 year leases okay. -3-phase power. -10880 SF building For Sale at $950k as well. - Total Building is 10,880 SF between three (3) suites on great parking with shared retail/shopping center parking lot -An Owner-Financed Sale is available! Building Ideal for Owner/User seeking a building doubling as an investment - For Lease Suite 100: Frontage 5,000 SF retail/flex/high ceiling vacancy. Fully HVAC & insulated space with offices. $4100/month gross. -For Lease Suite 200: 4000 SF fully HVAC & insulated flex/industrial space with 500 SF office. Plug & Play with a grade level door. $3080/month gross. - For Lease Suite 100-200: 9000 SF combined frontage retail/flex/industrial at $0.69/SF gross! $6230/month gross! - Heavy Parking at approximately 5/1000 After-Business Hours, and 3/1000 during business hours - Approximately 18-21' Clear Height - Tremendous visibility on Jensen/Parker @ Hwy 59/I-H69 - Two tenants occupy 5,880 SF (Suite 200 and Suite 300) with term - $0.82/SF gross or $4,100/month gross for front 5,000 SF -$0.77/SF gross or $3080/month for middle 4000 SF -$0.69/SF gross or $6,210/month gross for combined 9000 SF fully HVAC retail with frontage! -Good for church, retail, resale, auto, showroom, office, warehouse, or industrial. No events.
- Il est possible que le loyer annoncé ne comprenne pas certains services publics, services d’immeuble et frais immobiliers.
- 1 accès plain-pied
- Peut être associé à un ou plusieurs espaces supplémentaires pour obtenir jusqu’à 836 m² d’espace adjacent.
- Bureaux cloisonnés
- Système de sécurité
- Plug & Play
- Bail professionnel
- 3phase power, Fully HVAC; Built Out: Plug & Play
- Comprend 46 m² d’espace de bureau dédié
- Espace en excellent état
- Climatisation centrale
- Connectivité Wi-Fi
- Entreposage sécurisé
- Douches
- 3phase power, Fully HVAC; Built Out: Plug & Play
| Espace | Surface | Durée | Loyer | Type de bien | État | Disponible |
| 1er étage, bureau 100 | 465 m² | Négociable | 92,22 € /m²/an 7,68 € /m²/mois 42 837 € /an 3 570 € /mois | Local commercial | Construction achevée | Maintenant |
| 1er étage – 200 | 372 m² | Négociable | 77,60 € /m²/an 6,47 € /m²/mois 28 837 € /an 2 403 € /mois | Industriel/Logistique | Construction achevée | Maintenant |
1er étage, bureau 100
| Surface |
| 465 m² |
| Durée |
| Négociable |
| Loyer |
| 92,22 € /m²/an 7,68 € /m²/mois 42 837 € /an 3 570 € /mois |
| Type de bien |
| Local commercial |
| État |
| Construction achevée |
| Disponible |
| Maintenant |
1er étage – 200
| Surface |
| 372 m² |
| Durée |
| Négociable |
| Loyer |
| 77,60 € /m²/an 6,47 € /m²/mois 28 837 € /an 2 403 € /mois |
| Type de bien |
| Industriel/Logistique |
| État |
| Construction achevée |
| Disponible |
| Maintenant |
1er étage, bureau 100
| Surface | 465 m² |
| Durée | Négociable |
| Loyer | 92,22 € /m²/an |
| Type de bien | Local commercial |
| État | Construction achevée |
| Disponible | Maintenant |
- Two vacant fully HVAC suites, 5000 SF, and 4000 SF. 1-3 year leases okay. -3-phase power. -10880 SF building For Sale at $950k as well. - Total Building is 10,880 SF between three (3) suites on great parking with shared retail/shopping center parking lot -An Owner-Financed Sale is available! Building Ideal for Owner/User seeking a building doubling as an investment - For Lease Suite 100: Frontage 5,000 SF retail/flex/high ceiling vacancy. Fully HVAC & insulated space with offices. $4100/month gross. -For Lease Suite 200: 4000 SF fully HVAC & insulated flex/industrial space with 500 SF office. Plug & Play with a grade level door. $3080/month gross. - For Lease Suite 100-200: 9000 SF combined frontage retail/flex/industrial at $0.69/SF gross! $6230/month gross! - Heavy Parking at approximately 5/1000 After-Business Hours, and 3/1000 during business hours - Approximately 18-21' Clear Height - Tremendous visibility on Jensen/Parker @ Hwy 59/I-H69 - Two tenants occupy 5,880 SF (Suite 200 and Suite 300) with term - $0.82/SF gross or $4,100/month gross for front 5,000 SF -$0.77/SF gross or $3080/month for middle 4000 SF -$0.69/SF gross or $6,210/month gross for combined 9000 SF fully HVAC retail with frontage! -Good for church, retail, resale, auto, showroom, office, warehouse, or industrial. No events.
- Il est possible que le loyer annoncé ne comprenne pas certains services publics, services d’immeuble et frais immobiliers.
- Entièrement aménagé comme Espace spécialisé
- Peut être associé à un ou plusieurs espaces supplémentaires pour obtenir jusqu’à 836 m² d’espace adjacent.
- Ventilation et chauffage centraux
- Toilettes privées
- Connectivité Wi-Fi
- Système de sécurité
- Hauts plafonds
- Plafond apparent
- Entreposage sécurisé
- Plug & Play
- CVC disponible en-dehors des heures ouvrables
- Plafonds finis: 6,40 mètres
- Approximately 18-21' Clear Height
1er étage – 200
| Surface | 372 m² |
| Durée | Négociable |
| Loyer | 77,60 € /m²/an |
| Type de bien | Industriel/Logistique |
| État | Construction achevée |
| Disponible | Maintenant |
- Two vacant fully HVAC suites, 5000 SF, and 4000 SF. 1-3 year leases okay. -3-phase power. -10880 SF building For Sale at $950k as well. - Total Building is 10,880 SF between three (3) suites on great parking with shared retail/shopping center parking lot -An Owner-Financed Sale is available! Building Ideal for Owner/User seeking a building doubling as an investment - For Lease Suite 100: Frontage 5,000 SF retail/flex/high ceiling vacancy. Fully HVAC & insulated space with offices. $4100/month gross. -For Lease Suite 200: 4000 SF fully HVAC & insulated flex/industrial space with 500 SF office. Plug & Play with a grade level door. $3080/month gross. - For Lease Suite 100-200: 9000 SF combined frontage retail/flex/industrial at $0.69/SF gross! $6230/month gross! - Heavy Parking at approximately 5/1000 After-Business Hours, and 3/1000 during business hours - Approximately 18-21' Clear Height - Tremendous visibility on Jensen/Parker @ Hwy 59/I-H69 - Two tenants occupy 5,880 SF (Suite 200 and Suite 300) with term - $0.82/SF gross or $4,100/month gross for front 5,000 SF -$0.77/SF gross or $3080/month for middle 4000 SF -$0.69/SF gross or $6,210/month gross for combined 9000 SF fully HVAC retail with frontage! -Good for church, retail, resale, auto, showroom, office, warehouse, or industrial. No events.
- Il est possible que le loyer annoncé ne comprenne pas certains services publics, services d’immeuble et frais immobiliers.
- Comprend 46 m² d’espace de bureau dédié
- 1 accès plain-pied
- Espace en excellent état
- Peut être associé à un ou plusieurs espaces supplémentaires pour obtenir jusqu’à 836 m² d’espace adjacent.
- Climatisation centrale
- Bureaux cloisonnés
- Connectivité Wi-Fi
- Système de sécurité
- Entreposage sécurisé
- Plug & Play
- Douches
- Bail professionnel
- 3phase power, Fully HVAC; Built Out: Plug & Play
- 3phase power, Fully HVAC; Built Out: Plug & Play
APERÇU DU BIEN
- Two vacant fully HVAC suites, 5000 SF, and 4000 SF. 1-3 year leases okay. -3-phase power. -10880 SF building For Sale at $950k as well. -Total Building is 10,880 SF between three (3) suites on great parking with shared retail/shopping center parking lot. -An Owner-Financed Sale at $950k is available! Building Ideal for Owner/User seeking a building doubling as an investment - For Lease Suite 100: Frontage 5,000 SF retail/flex/high ceiling vacancy. Fully HVAC & insulated space with offices. $4100/month gross. -For Lease Suite 200: 4000 SF fully HVAC & insulated flex/industrial space with 500 SF office. Plug & Play with a grade level door. $3080/month gross. - For Lease Suite 100-200: 9000 SF combined frontage retail/flex/industrial at $0.69/SF gross or $6230/month for 9000 SF HVAC! - Heavy Parking at approximately 5/1000 After-Business Hours, and 3/1000 during business hours - Approximately 18-21' Clear Height - Tremendous visibility on Jensen/Parker @ Hwy 59/I-H69 - $0.82/SF gross or $4,100/month gross for front 5,000 SF -$0.77/SF gross or $3080/month for middle 4000 SF -$0.69/SF gross or $6,230/month gross for combined 9000 SF fully HVAC retail with frontage! -Good for church, retail, resale, auto, showroom, office, warehouse, or industrial. No events.
FAITS SUR L’INSTALLATION MANUFACTURE
Présenté par

10126 Jensen Dr
Hum, une erreur s’est produite lors de l’envoi de votre message. Veuillez réessayer.
Merci ! Votre message a été envoyé.












