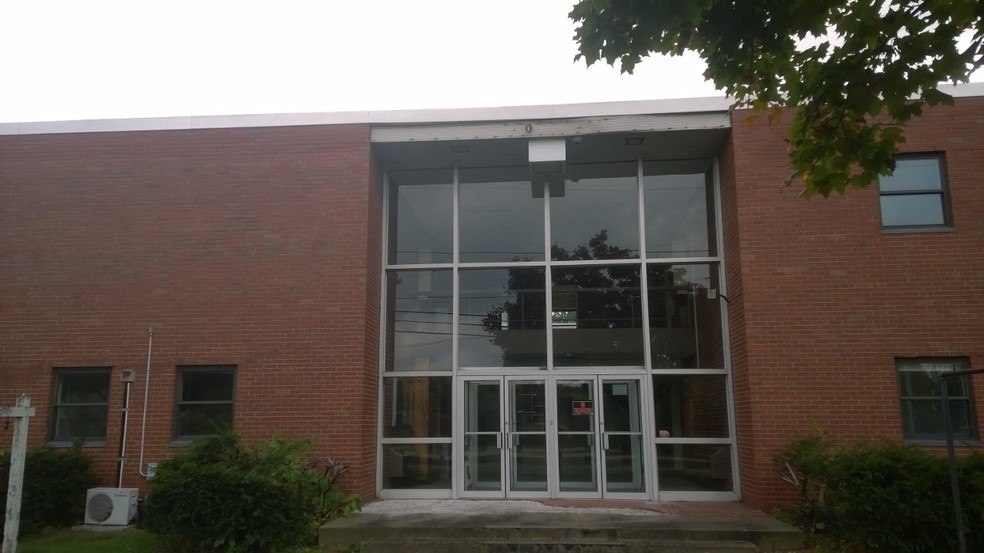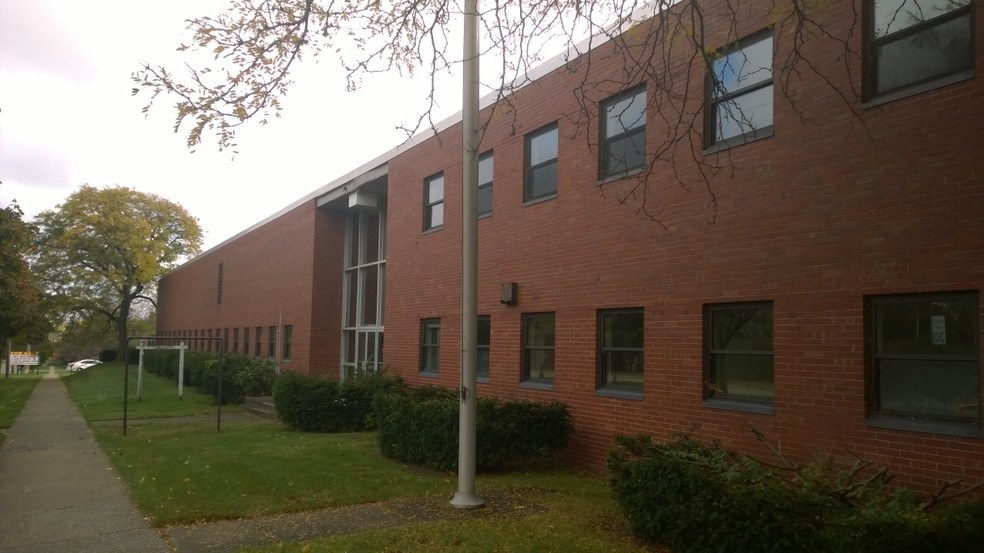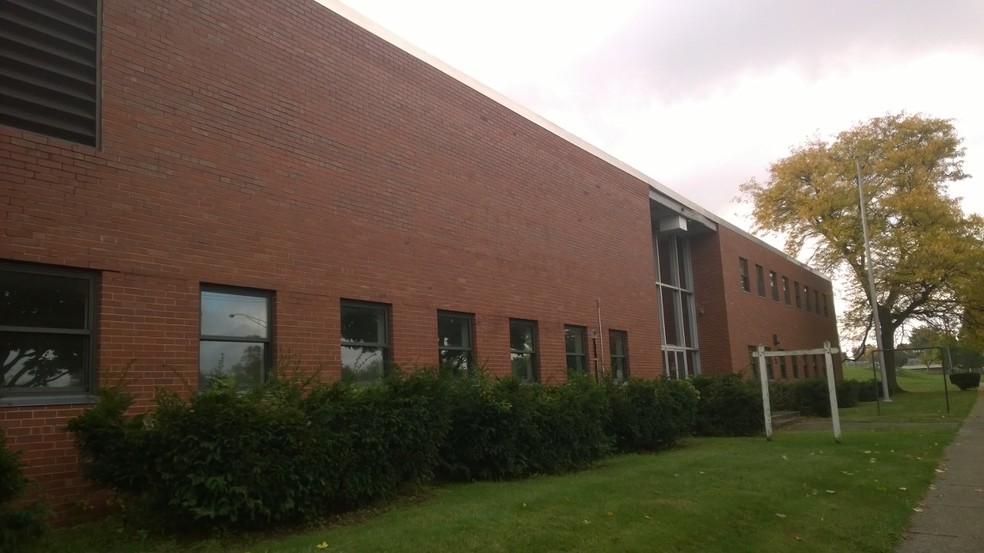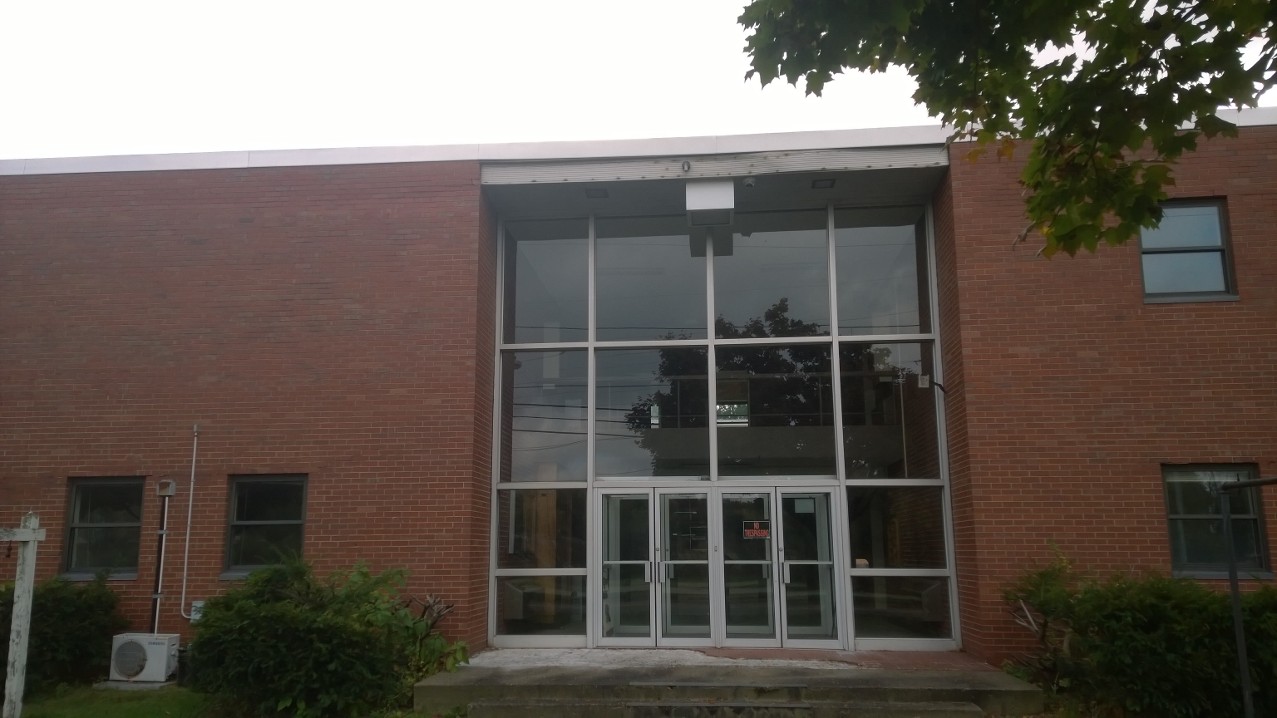Votre e-mail a été envoyé.
Certaines informations ont été traduites automatiquement.
TOUS LES ESPACES DISPONIBLES(2)
Afficher les loyers en
- ESPACE
- SURFACE
- DURÉE
- LOYER
- TYPE DE BIEN
- ÉTAT
- DISPONIBLE
The Subject Property is a 23,753 SF two story former school building and a 6,653 SF outbuilding that sits on approximately 5 acres of land. The main building consists of 9,540 SF per floor available on two stories with 6 restrooms, ample classrooms, a small cafeteria, and a 3,500 SF gymnasium with 17'8" clear height. The gymnasium is equipped with a stage and a 14'5"x 12' drive in door. The building is fully sprinkled and just had a new boiler system put in last year. Half of the roof was replaced 3 years ago. The roof is an EPDM with 4.5 inches of insulation. The 6,653 SF outbuilding is equipped with five 12x18 garage doors and could be separated into 25x75 SF bays. Currently there is a month to month auto recovery tenant leasing the rear lot and one bay for $4,000/month. The approximately 5 acre campus is located within a minute of SR-8 highway for superior access to northeast Ohio region.
- Le loyer ne comprend pas les services publics, les frais immobiliers ou les services de l’immeuble.
- Convient pour 60 à 191 personnes
The Subject Property is a 6,270 SF industrial building with 5 garage bays. The building features 3 phase power and 12'' clear height. Each garage door is 10'x18' and each bay is approximately 50'x25'. There is one office currently in the building. There are no restrooms in the building but plumbing is a negotiable item for a long term tenant. The property features 5 acres of land which could be utilized for vehicle parking or outdoor storage for an industrial user. The main building is equipped with a 3,500 SF gymnasium with 17'8" clear height that could be utilized for additional industrial space. The gymnasium is equipped with a 14.5'x12' drive in door in the rear.
- Il est possible que le loyer annoncé ne comprenne pas certains services publics, services d’immeuble et frais immobiliers.
- 5 accès plain-pied
- Comprend 28 m² d’espace de bureau dédié
| Espace | Surface | Durée | Loyer | Type de bien | État | Disponible |
| 1er étage | 2 207 m² | Négociable | 46,43 € /m²/an 3,87 € /m²/mois 102 457 € /an 8 538 € /mois | Local d’activités | - | Maintenant |
| 1er étage | 583 m² | 3 Ans | 37,14 € /m²/an 3,10 € /m²/mois 21 636 € /an 1 803 € /mois | Industriel/Logistique | - | Maintenant |
1er étage
| Surface |
| 2 207 m² |
| Durée |
| Négociable |
| Loyer |
| 46,43 € /m²/an 3,87 € /m²/mois 102 457 € /an 8 538 € /mois |
| Type de bien |
| Local d’activités |
| État |
| - |
| Disponible |
| Maintenant |
1er étage
| Surface |
| 583 m² |
| Durée |
| 3 Ans |
| Loyer |
| 37,14 € /m²/an 3,10 € /m²/mois 21 636 € /an 1 803 € /mois |
| Type de bien |
| Industriel/Logistique |
| État |
| - |
| Disponible |
| Maintenant |
1er étage
| Surface | 2 207 m² |
| Durée | Négociable |
| Loyer | 46,43 € /m²/an |
| Type de bien | Local d’activités |
| État | - |
| Disponible | Maintenant |
The Subject Property is a 23,753 SF two story former school building and a 6,653 SF outbuilding that sits on approximately 5 acres of land. The main building consists of 9,540 SF per floor available on two stories with 6 restrooms, ample classrooms, a small cafeteria, and a 3,500 SF gymnasium with 17'8" clear height. The gymnasium is equipped with a stage and a 14'5"x 12' drive in door. The building is fully sprinkled and just had a new boiler system put in last year. Half of the roof was replaced 3 years ago. The roof is an EPDM with 4.5 inches of insulation. The 6,653 SF outbuilding is equipped with five 12x18 garage doors and could be separated into 25x75 SF bays. Currently there is a month to month auto recovery tenant leasing the rear lot and one bay for $4,000/month. The approximately 5 acre campus is located within a minute of SR-8 highway for superior access to northeast Ohio region.
- Le loyer ne comprend pas les services publics, les frais immobiliers ou les services de l’immeuble.
- Convient pour 60 à 191 personnes
1er étage
| Surface | 583 m² |
| Durée | 3 Ans |
| Loyer | 37,14 € /m²/an |
| Type de bien | Industriel/Logistique |
| État | - |
| Disponible | Maintenant |
The Subject Property is a 6,270 SF industrial building with 5 garage bays. The building features 3 phase power and 12'' clear height. Each garage door is 10'x18' and each bay is approximately 50'x25'. There is one office currently in the building. There are no restrooms in the building but plumbing is a negotiable item for a long term tenant. The property features 5 acres of land which could be utilized for vehicle parking or outdoor storage for an industrial user. The main building is equipped with a 3,500 SF gymnasium with 17'8" clear height that could be utilized for additional industrial space. The gymnasium is equipped with a 14.5'x12' drive in door in the rear.
- Il est possible que le loyer annoncé ne comprenne pas certains services publics, services d’immeuble et frais immobiliers.
- Comprend 28 m² d’espace de bureau dédié
- 5 accès plain-pied
APERÇU DU BIEN
La propriété en question est un ancien bâtiment scolaire de deux étages de 23 753 pieds carrés et un bâtiment de 6 653 pieds carrés dépendance qui se trouve sur environ 5 acres de terrain. Le bâtiment principal se compose de 9 540 pieds carrés par étage disponibles sur deux étages avec 6 toilettes, de grandes salles de classe, une petite une cafétéria et un gymnase de 3 500 pieds carrés d'une hauteur libre de 17 pieds 8 pouces. Le gymnase est équipé avec une scène et un drive in door de 14'5"x 12'. Le bâtiment est entièrement arrosé et vient de disposer d'un nouveau système de chaudière installé l'année dernière. La moitié du toit a été remplacée il y a 3 ans. Le toit est un EPDM avec 4,5 pouces d'isolation. La dépendance de 6 653 pieds carrés est équipée de cinq portes de garage de 12 x 18 et pourrait être séparés en baies de 25 x 75 pieds carrés. Actuellement, il existe un locataire à récupération automatique mensuel location du terrain arrière et d'une baie pour 4 000$ par mois. Le campus d'environ 5 acres est situé à une minute de l'autoroute SR-8 pour accès supérieur à la région du nord-est de l'Ohio.
INFORMATIONS SUR L’IMMEUBLE
OCCUPANTS
- ÉTAGE
- NOM DE L’OCCUPANT
- SECTEUR D’ACTIVITÉ
- 1er
- Out Of The Box Academy
- Services éducatifs
- 1er
- Out of the Box Academy Community Center
- Hébergement et restauration
Présenté par

1011 Gorge Blvd
Hum, une erreur s’est produite lors de l’envoi de votre message. Veuillez réessayer.
Merci ! Votre message a été envoyé.









