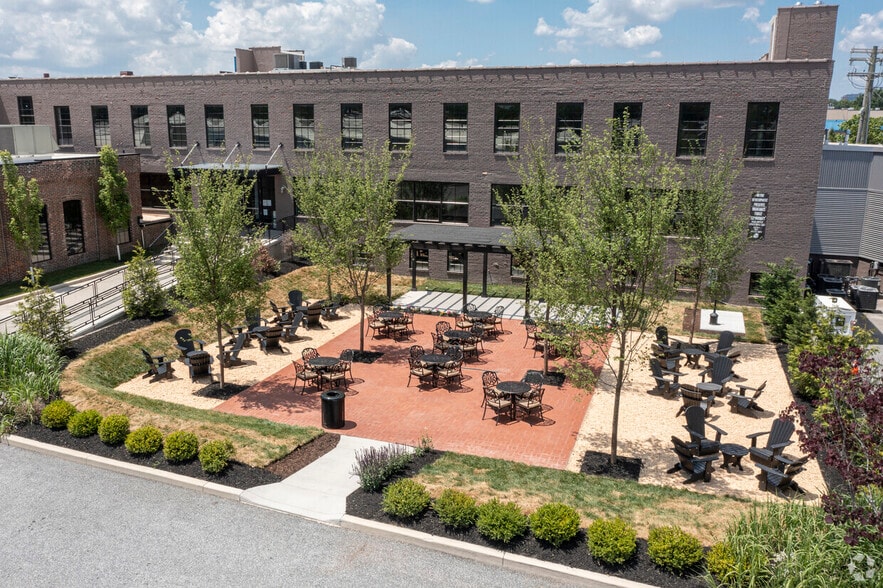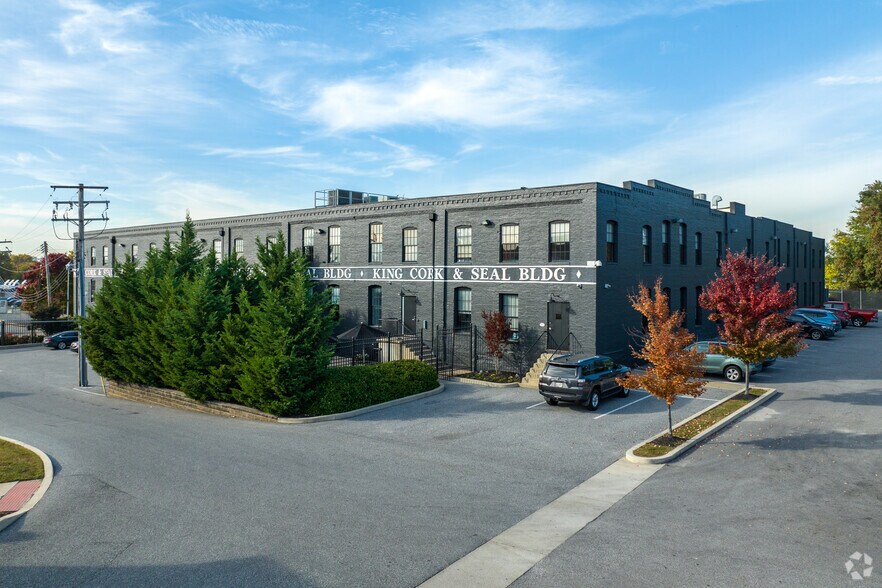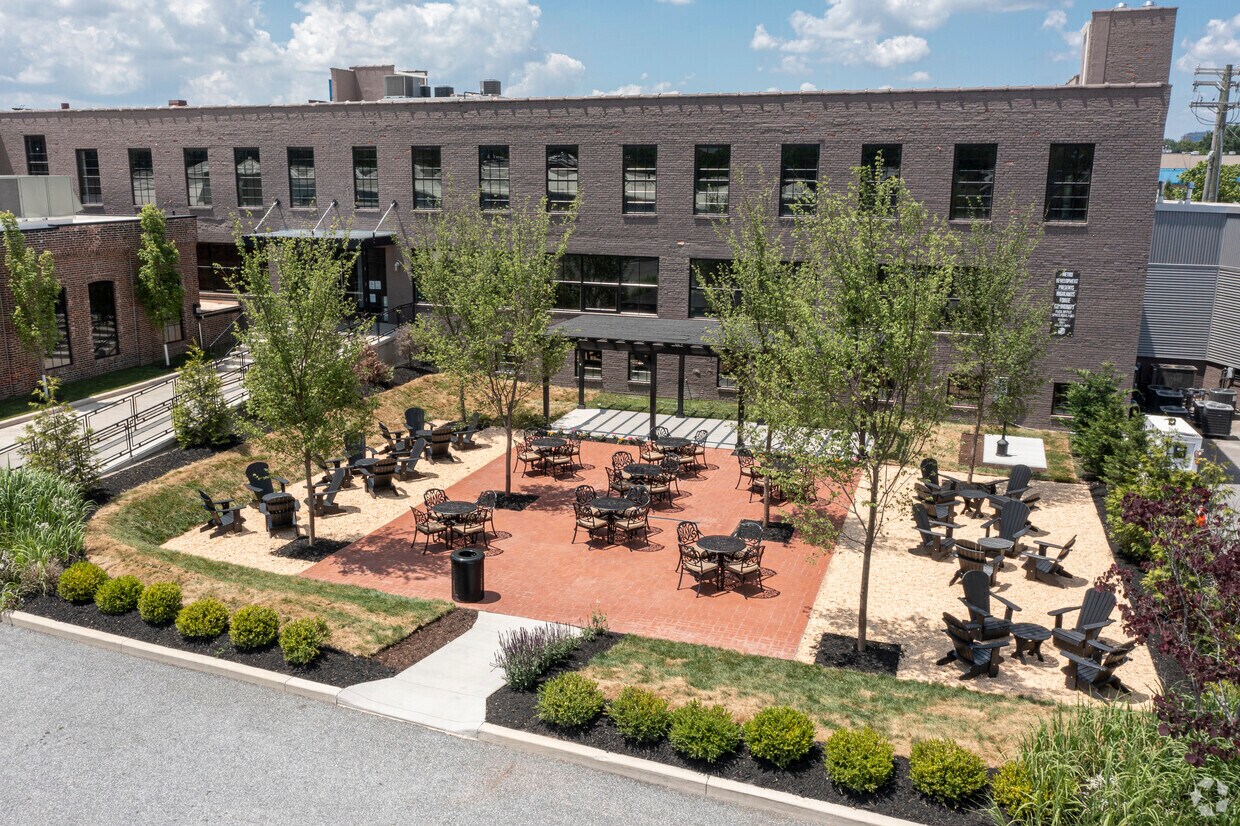Votre e-mail a été envoyé.
King Cork & Seal Building 101 N Haven St 116–1 863 m² | À louer | Baltimore, MD 21224



Certaines informations ont été traduites automatiquement.
INFORMATIONS PRINCIPALES
- Au sein de Highlands Forge, un développement à usage mixte situé le long du corridor de Haven Street, dans le quartier des Highlands de Baltimore.
- Situé dans une zone d'entreprises en plein essor, avec des crédits d'emploi disponibles. Stationnement hors voirie sécurisé gratuit.
- Idéalement situé à quelques minutes des quartiers populaires tels que Canton, Harbor East, Fells Point, Butchers Hill et Inner Harbor.
- Accessibilité aux parcs et espaces verts autour de la propriété, ainsi qu'à une cour avec barbecue et à plusieurs salons.
- Les équipements du bâtiment incluent un accès par carte magnétique 24 heures sur 24, un centre de remise en forme, une brasserie sur place, des bars et des restaurants.
CARACTÉRISTIQUES
Afficher les loyers en
- ESPACE
- SURFACE
- DURÉE
- LOYER
- TYPE DE BIEN
- ÉTAT
- DISPONIBLE
This beautifully renovated first-floor space combines modern functionality with authentic industrial charm. Featuring high ceilings, abundant natural light, and hardwood floors, the expansive layout offers warmth, character, and flexibility. Whether you need a dynamic workspace, vibrant retail setting, or stylish office, this versatile space adapts easily to a range of uses. Its distinctive post-industrial design creates an inviting atmosphere that aligns perfectly with contemporary business needs—ideal for companies looking to make a bold statement in a creative, inspiring environment.
- Loyer annoncé plus part proportionnelle des services publics
- Principalement open space
- 1 salle de conférence
- Ventilation et chauffage centraux
- Hauts plafonds
- Lumière naturelle
- Planchers en bois
- Entièrement aménagé comme Bureau standard
- Convient pour 12 à 39 personnes
- Espace en excellent état
- Toilettes privées
- Plafond apparent
- CVC disponible en-dehors des heures ouvrables
| Espace | Surface | Durée | Loyer | Type de bien | État | Disponible |
| 1er étage, bureau 102/1 N Haven | 446 m² | Négociable | 165,97 € /m²/an 13,83 € /m²/mois 74 011 € /an 6 168 € /mois | Bureaux/Local commercial | Construction achevée | Maintenant |
1er étage, bureau 102/1 N Haven
| Surface |
| 446 m² |
| Durée |
| Négociable |
| Loyer |
| 165,97 € /m²/an 13,83 € /m²/mois 74 011 € /an 6 168 € /mois |
| Type de bien |
| Bureaux/Local commercial |
| État |
| Construction achevée |
| Disponible |
| Maintenant |
- ESPACE
- SURFACE
- DURÉE
- LOYER
- TYPE DE BIEN
- ÉTAT
- DISPONIBLE
Unique office space in a character-rich post-industrial building with soaring ceilings and a private bath. Easily accessible from major highways and offering secure, free on-site parking. Located in a vibrant complex with an on-site restaurant, event space, and axe-throwing venue—perfect for businesses looking for something beyond the typical office setting.
- Loyer annoncé plus part proportionnelle des services publics
- Principalement open space
- Espace en excellent état
- Toilettes privées
- Hauts plafonds
- CVC disponible en-dehors des heures ouvrables
- Entièrement aménagé comme Bureau standard
- Convient pour 1 à 10 personnes
- Ventilation et chauffage centraux
- Espace d’angle
- Plafond apparent
- Éclairage d’urgence
Warehouse Space Available Immediately! Climate-Controlled: Air Conditioning & Heating Loading Dock: Easy Shipping & Receiving Power Ready: High Amp, 3-Phase, Self-Metered Electric Secure Parking: On-Site, Gated Access Perfect for manufacturing, distribution, or storage. Move-in ready! Call Dave at 410-365-6479
- Loyer annoncé plus part proportionnelle des services publics
- Ventilation et chauffage centraux
- 1 quai de chargement
Discover the perfect space for your business in this stunning post-industrial flex space, designed to inspire productivity and creativity. Located in a vibrant, accessible area, this versatile property combines modern functionality with unique architectural charm. Key Features: High Ceilings: Soaring ceilings create an open, airy atmosphere, perfect for office, retail, light manufacturing, or creative studio use. Abundant Natural Light: Large windows and skylights flood the space with natural light, reducing energy costs and enhancing workplace comfort. On-Site, Secure, Free Parking: Ample parking for employees and clients, ensuring convenience and safety with no additional cost. Ground-Level Garage Door: Seamless loading and unloading with a dedicated garage door, ideal for deliveries, equipment, or inventory management. Flexible layout, perfect for: Creative agencies and tech startups Light manufacturing or assembly Retail showrooms or pop-up shops Warehousing and distribution Location Benefits: Prime urban location with easy access to major highways and public transit Vibrant neighborhood with nearby dining, retail, and amenities Secure, well-maintained property with professional management
- Loyer annoncé plus part proportionnelle des services publics
- 1 quai de chargement
- Toilettes privées
- Hauts plafonds
- Plafond apparent
- Espace en excellent état
- Ventilation et chauffage centraux
- Éclairage d’urgence
- CVC disponible en-dehors des heures ouvrables
- Détecteur de fumée
This beautifully renovated first-floor space combines modern functionality with authentic industrial charm. Featuring high ceilings, abundant natural light, and hardwood floors, the expansive layout offers warmth, character, and flexibility. Whether you need a dynamic workspace, vibrant retail setting, or stylish office, this versatile space adapts easily to a range of uses. Its distinctive post-industrial design creates an inviting atmosphere that aligns perfectly with contemporary business needs—ideal for companies looking to make a bold statement in a creative, inspiring environment.
- Loyer annoncé plus part proportionnelle des services publics
- Principalement open space
- 1 salle de conférence
- Ventilation et chauffage centraux
- Hauts plafonds
- Lumière naturelle
- Planchers en bois
- Entièrement aménagé comme Bureau standard
- Convient pour 12 à 39 personnes
- Espace en excellent état
- Toilettes privées
- Plafond apparent
- CVC disponible en-dehors des heures ouvrables
This is a beautiful first-floor space with its own entrance, lots of natural lighting, and hardwood flooring.
- Loyer annoncé plus part proportionnelle des services publics
- Disposition open space
- Espace en excellent état
- Entièrement aménagé comme Bureau standard
- Convient pour 6 à 19 personnes
| Espace | Surface | Durée | Loyer | Type de bien | État | Disponible |
| RDC, bureau 108 | 116 m² | Négociable | 156,75 € /m²/an 13,06 € /m²/mois 18 203 € /an 1 517 € /mois | Bureau | Construction achevée | Maintenant |
| RDC – Annex Building | 803 m² | Négociable | 55,32 € /m²/an 4,61 € /m²/mois 44 407 € /an 3 701 € /mois | Local d’activités | Construction achevée | Maintenant |
| RDC – B002 | 285 m² | Négociable | 156,75 € /m²/an 13,06 € /m²/mois 44 634 € /an 3 719 € /mois | Local d’activités | Construction achevée | Maintenant |
| 1er étage, bureau 102/1 N Haven | 446 m² | Négociable | 165,97 € /m²/an 13,83 € /m²/mois 74 011 € /an 6 168 € /mois | Bureaux/Local commercial | Construction achevée | Maintenant |
| 1er étage, bureau 107 | 214 m² | Négociable | 165,97 € /m²/an 13,83 € /m²/mois 35 464 € /an 2 955 € /mois | Bureaux/Médical | Construction achevée | Maintenant |
RDC, bureau 108
| Surface |
| 116 m² |
| Durée |
| Négociable |
| Loyer |
| 156,75 € /m²/an 13,06 € /m²/mois 18 203 € /an 1 517 € /mois |
| Type de bien |
| Bureau |
| État |
| Construction achevée |
| Disponible |
| Maintenant |
RDC – Annex Building
| Surface |
| 803 m² |
| Durée |
| Négociable |
| Loyer |
| 55,32 € /m²/an 4,61 € /m²/mois 44 407 € /an 3 701 € /mois |
| Type de bien |
| Local d’activités |
| État |
| Construction achevée |
| Disponible |
| Maintenant |
RDC – B002
| Surface |
| 285 m² |
| Durée |
| Négociable |
| Loyer |
| 156,75 € /m²/an 13,06 € /m²/mois 44 634 € /an 3 719 € /mois |
| Type de bien |
| Local d’activités |
| État |
| Construction achevée |
| Disponible |
| Maintenant |
1er étage, bureau 102/1 N Haven
| Surface |
| 446 m² |
| Durée |
| Négociable |
| Loyer |
| 165,97 € /m²/an 13,83 € /m²/mois 74 011 € /an 6 168 € /mois |
| Type de bien |
| Bureaux/Local commercial |
| État |
| Construction achevée |
| Disponible |
| Maintenant |
1er étage, bureau 107
| Surface |
| 214 m² |
| Durée |
| Négociable |
| Loyer |
| 165,97 € /m²/an 13,83 € /m²/mois 35 464 € /an 2 955 € /mois |
| Type de bien |
| Bureaux/Médical |
| État |
| Construction achevée |
| Disponible |
| Maintenant |
RDC, bureau 108
| Surface | 116 m² |
| Durée | Négociable |
| Loyer | 156,75 € /m²/an |
| Type de bien | Bureau |
| État | Construction achevée |
| Disponible | Maintenant |
Unique office space in a character-rich post-industrial building with soaring ceilings and a private bath. Easily accessible from major highways and offering secure, free on-site parking. Located in a vibrant complex with an on-site restaurant, event space, and axe-throwing venue—perfect for businesses looking for something beyond the typical office setting.
- Loyer annoncé plus part proportionnelle des services publics
- Entièrement aménagé comme Bureau standard
- Principalement open space
- Convient pour 1 à 10 personnes
- Espace en excellent état
- Ventilation et chauffage centraux
- Toilettes privées
- Espace d’angle
- Hauts plafonds
- Plafond apparent
- CVC disponible en-dehors des heures ouvrables
- Éclairage d’urgence
RDC – Annex Building
| Surface | 803 m² |
| Durée | Négociable |
| Loyer | 55,32 € /m²/an |
| Type de bien | Local d’activités |
| État | Construction achevée |
| Disponible | Maintenant |
Warehouse Space Available Immediately! Climate-Controlled: Air Conditioning & Heating Loading Dock: Easy Shipping & Receiving Power Ready: High Amp, 3-Phase, Self-Metered Electric Secure Parking: On-Site, Gated Access Perfect for manufacturing, distribution, or storage. Move-in ready! Call Dave at 410-365-6479
- Loyer annoncé plus part proportionnelle des services publics
- 1 quai de chargement
- Ventilation et chauffage centraux
RDC – B002
| Surface | 285 m² |
| Durée | Négociable |
| Loyer | 156,75 € /m²/an |
| Type de bien | Local d’activités |
| État | Construction achevée |
| Disponible | Maintenant |
Discover the perfect space for your business in this stunning post-industrial flex space, designed to inspire productivity and creativity. Located in a vibrant, accessible area, this versatile property combines modern functionality with unique architectural charm. Key Features: High Ceilings: Soaring ceilings create an open, airy atmosphere, perfect for office, retail, light manufacturing, or creative studio use. Abundant Natural Light: Large windows and skylights flood the space with natural light, reducing energy costs and enhancing workplace comfort. On-Site, Secure, Free Parking: Ample parking for employees and clients, ensuring convenience and safety with no additional cost. Ground-Level Garage Door: Seamless loading and unloading with a dedicated garage door, ideal for deliveries, equipment, or inventory management. Flexible layout, perfect for: Creative agencies and tech startups Light manufacturing or assembly Retail showrooms or pop-up shops Warehousing and distribution Location Benefits: Prime urban location with easy access to major highways and public transit Vibrant neighborhood with nearby dining, retail, and amenities Secure, well-maintained property with professional management
- Loyer annoncé plus part proportionnelle des services publics
- Espace en excellent état
- 1 quai de chargement
- Ventilation et chauffage centraux
- Toilettes privées
- Éclairage d’urgence
- Hauts plafonds
- CVC disponible en-dehors des heures ouvrables
- Plafond apparent
- Détecteur de fumée
1er étage, bureau 102/1 N Haven
| Surface | 446 m² |
| Durée | Négociable |
| Loyer | 165,97 € /m²/an |
| Type de bien | Bureaux/Local commercial |
| État | Construction achevée |
| Disponible | Maintenant |
This beautifully renovated first-floor space combines modern functionality with authentic industrial charm. Featuring high ceilings, abundant natural light, and hardwood floors, the expansive layout offers warmth, character, and flexibility. Whether you need a dynamic workspace, vibrant retail setting, or stylish office, this versatile space adapts easily to a range of uses. Its distinctive post-industrial design creates an inviting atmosphere that aligns perfectly with contemporary business needs—ideal for companies looking to make a bold statement in a creative, inspiring environment.
- Loyer annoncé plus part proportionnelle des services publics
- Entièrement aménagé comme Bureau standard
- Principalement open space
- Convient pour 12 à 39 personnes
- 1 salle de conférence
- Espace en excellent état
- Ventilation et chauffage centraux
- Toilettes privées
- Hauts plafonds
- Plafond apparent
- Lumière naturelle
- CVC disponible en-dehors des heures ouvrables
- Planchers en bois
1er étage, bureau 107
| Surface | 214 m² |
| Durée | Négociable |
| Loyer | 165,97 € /m²/an |
| Type de bien | Bureaux/Médical |
| État | Construction achevée |
| Disponible | Maintenant |
This is a beautiful first-floor space with its own entrance, lots of natural lighting, and hardwood flooring.
- Loyer annoncé plus part proportionnelle des services publics
- Entièrement aménagé comme Bureau standard
- Disposition open space
- Convient pour 6 à 19 personnes
- Espace en excellent état
APERÇU DU BIEN
Situé dans le quartier des Highlands de Baltimore, une communauté située juste au nord d'Eastern Avenue et de Highlandtown, Highland Forge est un complexe industriel historique méticuleusement réaménagé en un développement à usage mixte. Après deux ans de rénovation, la propriété située au 101 N Haven Street comprend actuellement 190 000 pieds carrés de bureaux commerciaux/espaces flexibles. La superbe restauration de première classe met en valeur le charme de l'architecture industrielle historique de Baltimore tout en modernisant les technologies et les équipements modernes. Les équipements du bâtiment incluent une entrée par carte magnétique ouverte 24 heures sur 24, une surveillance audio/vidéo, un centre de remise en forme, des équipements mécaniques améliorés à haut rendement, une plomberie, des unités électriques autonomes, des toilettes communes conformes aux normes de l'ADA, ainsi que des fenêtres et un éclairage économes en énergie. Les locataires comme les visiteurs apprécieront la proximité des commodités sur place, notamment des restaurants, des brasseries, des centres de remise en forme et des boutiques. L'établissement est entouré de parcs et d'espaces verts, ainsi que d'une cour avec barbecue et de nombreux salons. Les quartiers de Canton et de Waterfront, réputés pour leurs commerces de détail et leurs équipements résidentiels haut de gamme, se trouvent à quelques minutes en voiture de l'établissement. Les déplacements sont un jeu d'enfant grâce au parking électronique fermé et sécurisé pouvant accueillir plus de 450 véhicules, à l'accès facile aux autoroutes 895 et 95, à la route 40 et à l'accès facile au centre-ville de Baltimore, à l'hôpital Johns Hopkins et au centre médical John Hopkins Bayview.
INFORMATIONS SUR L’IMMEUBLE
OCCUPANTS
- ÉTAGE
- NOM DE L’OCCUPANT
- SECTEUR D’ACTIVITÉ
- 1er
- Haven Street Ballroom
- Hébergement et restauration
- 1er
- Urban Axes
- Arts, divertissement et loisirs
DONNÉES DÉMOGRAPHIQUES
ACCESSIBILITÉ RÉGIONALE
À PROXIMITÉ
HÔPITAUX |
|||
|---|---|---|---|
| Johns Hopkins Bayview Medical Center | Soins intensifs | 3 min en voiture | 1,6 km |
| Johns Hopkins Hospital | Soins intensifs | 6 min en voiture | 3,3 km |
| Kennedy Krieger Institute | Pour enfants | 6 min en voiture | 3,6 km |
| Mercy Medical Center | Soins intensifs | 9 min en voiture | 5,1 km |
| University of Maryland Medical Center Midtown Campus | Soins intensifs | 11 min en voiture | 6 km |
RESTAURANTS |
|||
|---|---|---|---|
| Subway | - | - | 4 min. à pied |
| El Deportivo Sport Bar | Nourriture de brasserie | €€€ | 4 min. à pied |
| Dunkin' | Café | - | 6 min. à pied |
| Echo Bar & Grill | Américain | - | 7 min. à pied |
LOCAL COMMERCIAL |
||
|---|---|---|
| Walgreens | Pharmacie | 10 min. à pied |
| ALDI | Supermarché | 14 min. à pied |
| United States Postal Service | Services commerciaux/Photocopies/Poste | 15 min. à pied |
HÔTELS |
|
|---|---|
| Hampton by Hilton |
115 chambres
7 min en voiture
|
| Best Western Plus |
175 chambres
6 min en voiture
|
| Residence Inn |
194 chambres
7 min en voiture
|
| Tru by Hilton |
140 chambres
8 min en voiture
|
| Ascend Collection |
38 chambres
8 min en voiture
|
ÉQUIPE DE LOCATION
ÉQUIPE DE LOCATION
David Seibert, Chief Executive Officer
Shelley Seibert, Sales/Marketing/Commercial Leasing
Présenté par
Metro Development, LLC
King Cork & Seal Building | 101 N Haven St
Hum, une erreur s’est produite lors de l’envoi de votre message. Veuillez réessayer.
Merci ! Votre message a été envoyé.

















