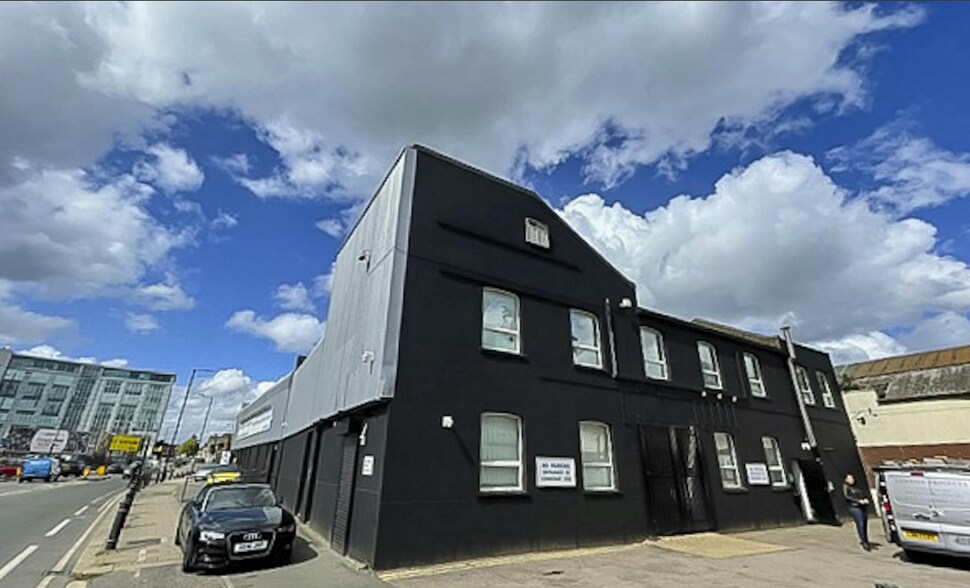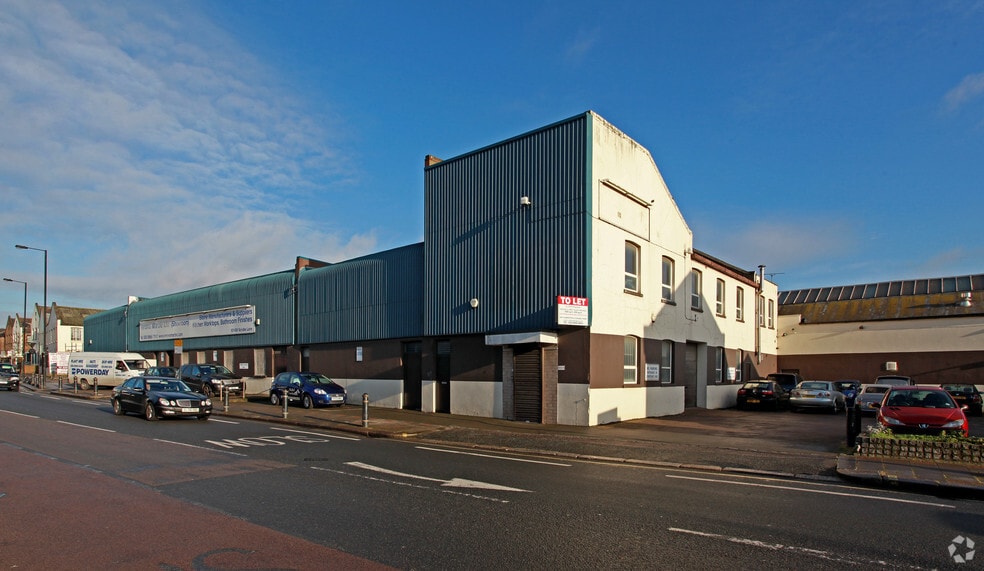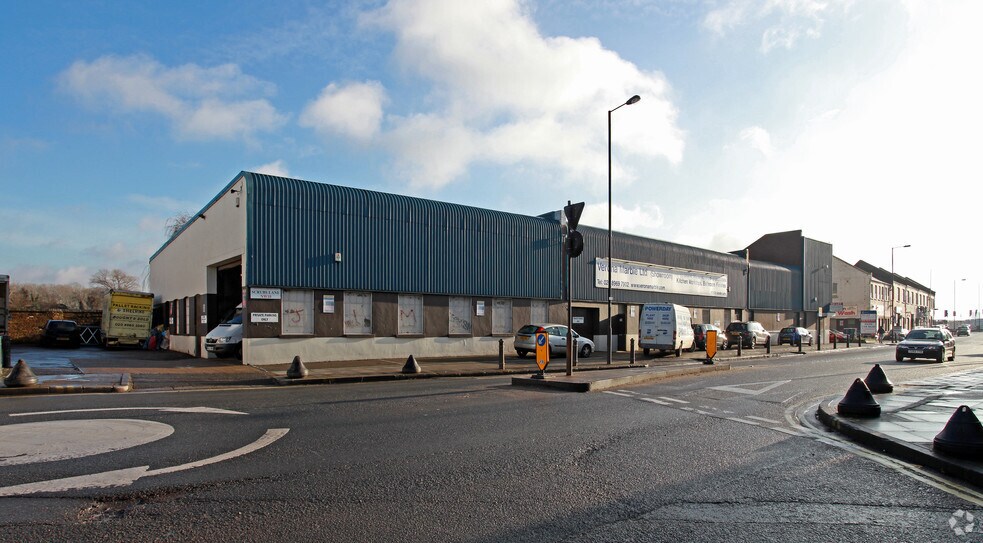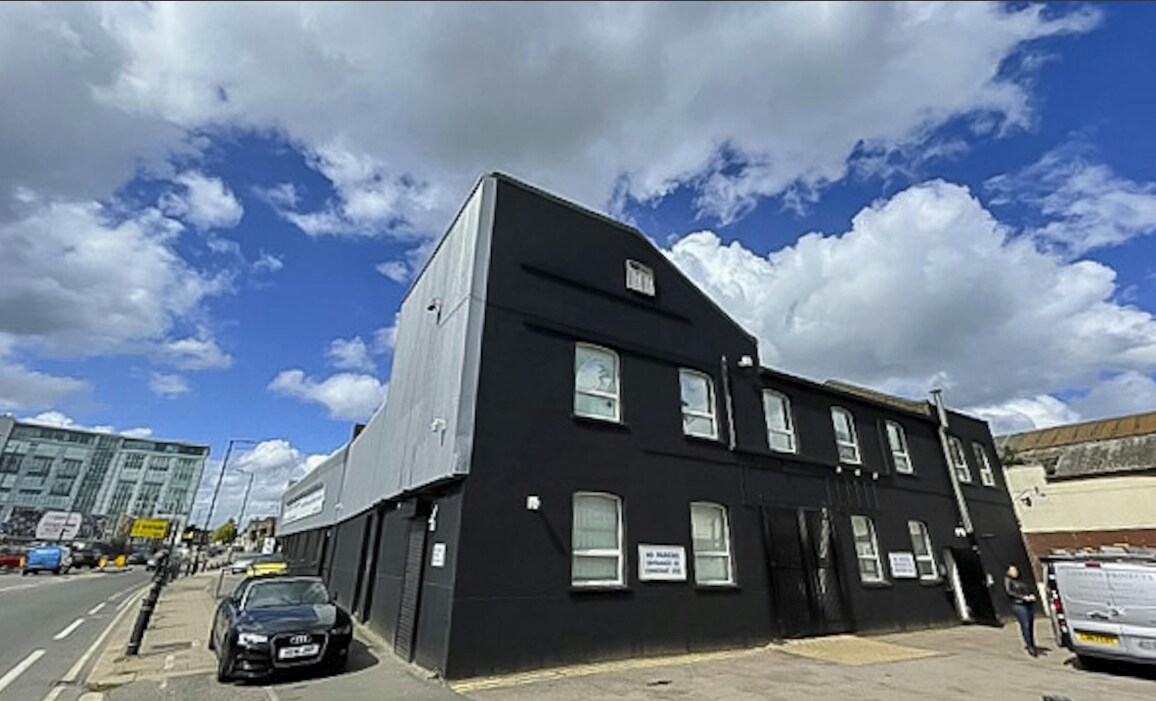Votre e-mail a été envoyé.



Mitre House 101-113 Scrubs Ln Local d’activités | 548 m² | À louer | Londres NW10 6QU



Certaines informations ont été traduites automatiquement.



INFORMATIONS PRINCIPALES
- Excellent accès au centre de Londres
- À distance de marche de la gare de Willesden Junction
- Position bien en vue sur Scrubs Lane
- Entrepôt ouvert au rez-de-chaussée avec bureaux équipés au premier étage
CARACTÉRISTIQUES
TOUS LES ESPACE DISPONIBLES(1)
Afficher les loyers en
- ESPACE
- SURFACE
- DURÉE
- LOYER
- TYPE DE BIEN
- ÉTAT
- DISPONIBLE
Les espaces 2 de cet immeuble doivent être loués ensemble, pour un total de 548 m² (Surface contiguë):
The unit comprises of a prominent industrial / warehouse unit benefits from an open plan warehouse on the ground floor with ancillary offices to the first floor. Access is gained via a roller shutter door and dedicated loading bay with separate customer entrance. Allocated car parking spaces are situated to the front of the premises.
- Classe d’utilisation : B2
- Loading shutter and dedicated loading bay
- 3 phase power
- Open plan ground floor warehouse
- Kitchenette
- Comprend 206 m² d’espace de bureau dédié
| Espace | Surface | Durée | Loyer | Type de bien | État | Disponible |
| RDC – B, 1er étage – B | 548 m² | Négociable | 185,32 € /m²/an 15,44 € /m²/mois 101 478 € /an 8 457 € /mois | Local d’activités | Construction partielle | Maintenant |
RDC – B, 1er étage – B
Les espaces 2 de cet immeuble doivent être loués ensemble, pour un total de 548 m² (Surface contiguë):
| Surface |
|
RDC – B - 341 m²
1er étage – B - 206 m²
|
| Durée |
| Négociable |
| Loyer |
| 185,32 € /m²/an 15,44 € /m²/mois 101 478 € /an 8 457 € /mois |
| Type de bien |
| Local d’activités |
| État |
| Construction partielle |
| Disponible |
| Maintenant |
RDC – B, 1er étage – B
| Surface |
RDC – B - 341 m²
1er étage – B - 206 m²
|
| Durée | Négociable |
| Loyer | 185,32 € /m²/an |
| Type de bien | Local d’activités |
| État | Construction partielle |
| Disponible | Maintenant |
The unit comprises of a prominent industrial / warehouse unit benefits from an open plan warehouse on the ground floor with ancillary offices to the first floor. Access is gained via a roller shutter door and dedicated loading bay with separate customer entrance. Allocated car parking spaces are situated to the front of the premises.
- Classe d’utilisation : B2
- Open plan ground floor warehouse
- Loading shutter and dedicated loading bay
- Kitchenette
- 3 phase power
- Comprend 206 m² d’espace de bureau dédié
INFORMATIONS SUR L’IMMEUBLE
Présenté par
Société non fournie
Mitre House | 101-113 Scrubs Ln
Hum, une erreur s’est produite lors de l’envoi de votre message. Veuillez réessayer.
Merci ! Votre message a été envoyé.









