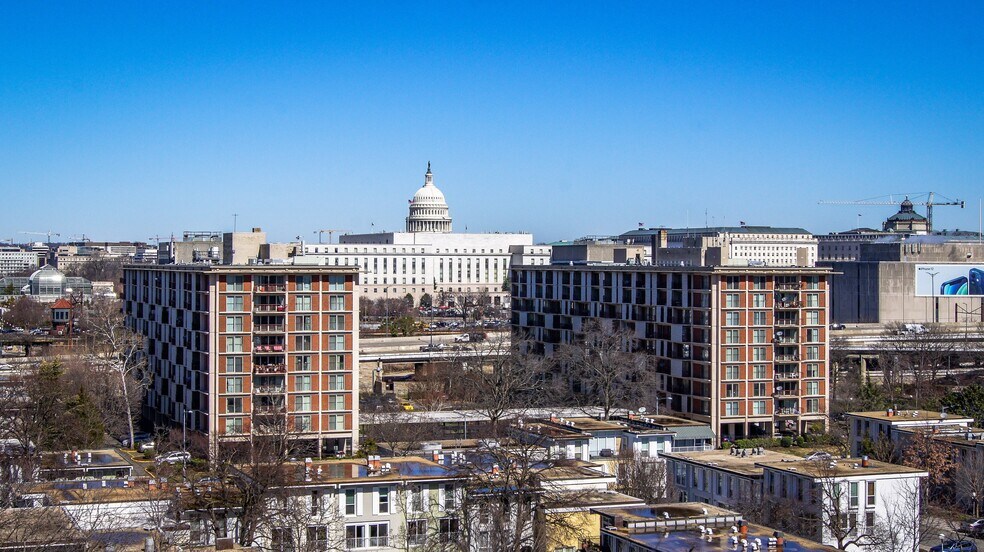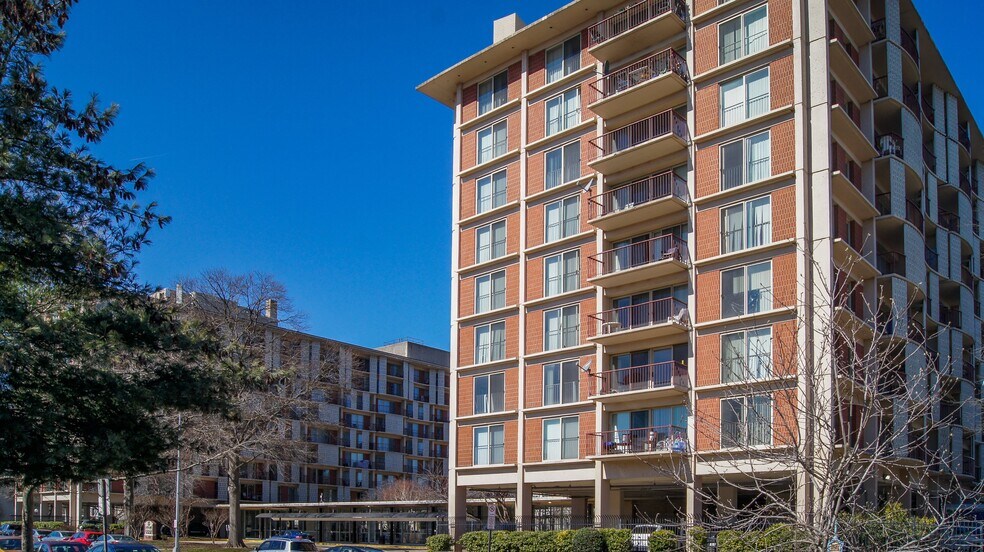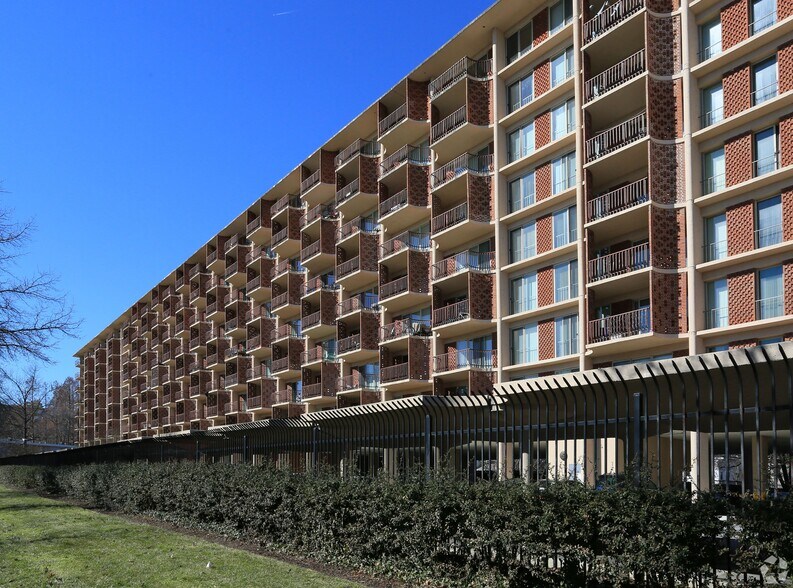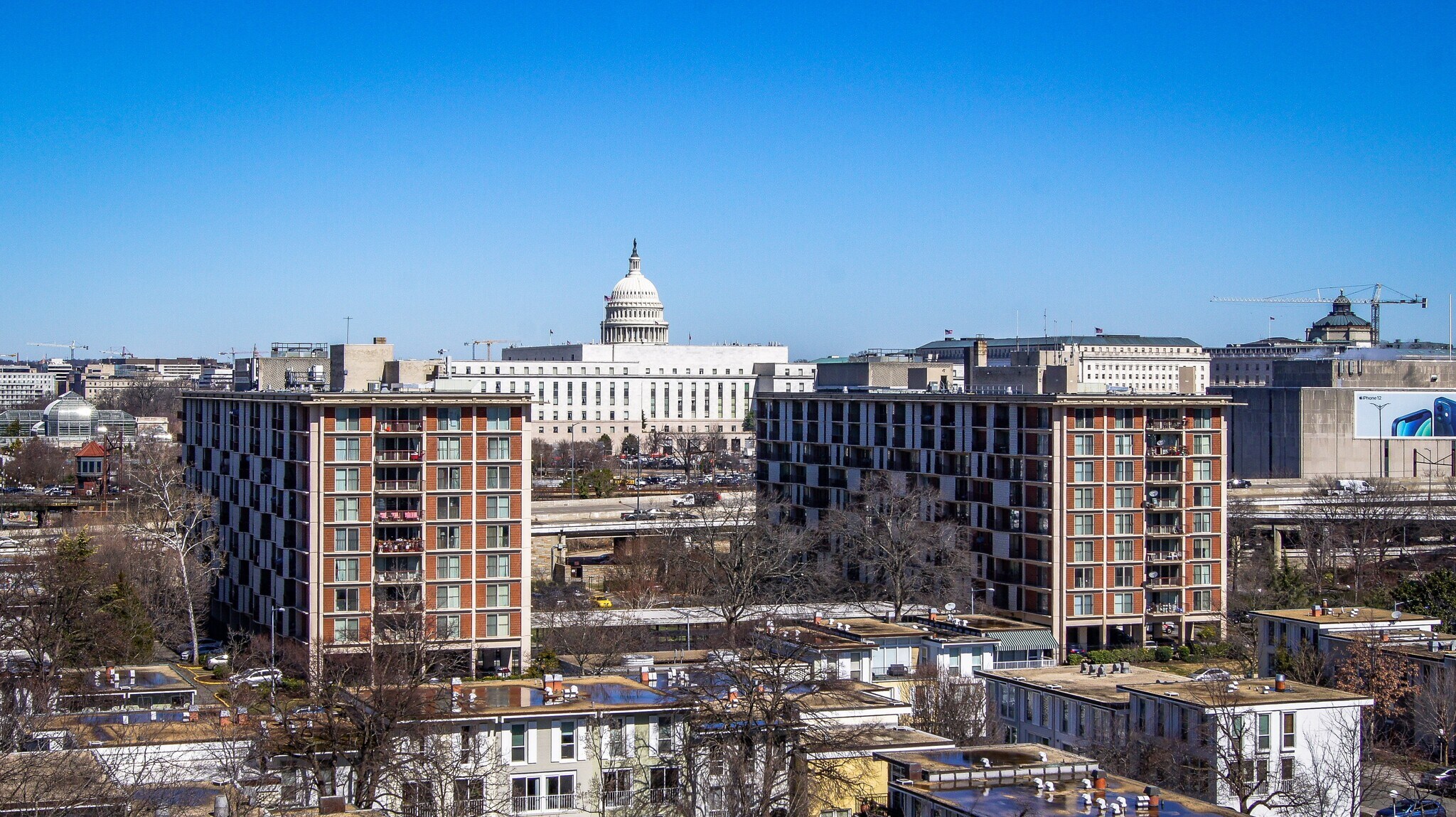Connectez-vous/S’inscrire
Votre e-mail a été envoyé.
Capitol Park Plaza & Twins 101-103 G St SW Immeuble residentiel 648 lots À vendre Washington, DC 20024



Certaines informations ont été traduites automatiquement.
INFORMATIONS PRINCIPALES SUR L'INVESTISSEMENT
- TOPA-Clear
- 910,587 buildable by-right FAR
- Located in an investment and development hub
- A 648 unit apartment community within walking distance of the Wharf, Nationals Park, Audi Field, The Yards, Buzzard Point, and more
- Transit-oriented location with four Metro stops within walking distance
- Walking distance from Whole Foods
RÉSUMÉ ANALYTIQUE
A 648-UNIT APARTMENT COMMUNITY WITHIN WALKING DISTANCE OF THE WHARF, NATIONALS PARK, AUDI FIELD, THE YARDS, BUZZARD POINT, AND MORE
The Zupancic Group of Marcus & Millichap is pleased to present the rare opportunity to acquire Capitol Park Plaza & Twins, a three-property, ninestory, 648-unit apartment community within easy walking distance of The Wharf, Nationals Park, Audi Field, the Yards Development, and much more. The asset is being delivered TOPA - Clear, enabling a quick close and avoiding the delays and complexities typically associated in the process. The properties provide breathtaking views of DC area attractions, including the monuments, Nationals Park, the Capitol, and others. Initially designed by Architect Chloethiel Woodard Smith in 1959, Capitol Park Plaza and Twins were completed in 1965.
THE LOCATION
Capitol Park Plaza & Twins provides residents unparalleled access to the best of the Southwest Waterfront and Navy Yard's countless restaurants, retail, nightlife, and entertainment, all within a short walk. Thanks to recent developments, the area offers some of the most diverse amenities of any neighborhood in Washington, DC. Tenants
enjoy convenient access to four metro stops within a one-mile radius, including Waterfront-SEU Station, Navy Yard Station, Federal Center Station, and L'Enfant Plaza Station. Tenants also enjoy an 11-minute drive to National Airport, an 8-minute drive to Union Station, and a 3-minute drive to Downtown Washington, DC. Capitol Park Plaza &
Twins benefits significantly from direct exposure to some of the most significant waterfront developments in the United States.
THE OPPORTUNITY
Capitol Park Plaza & Twins offers an investor the opportunity to acquire a prominent multifamily asset of scale in an area that is rapidly transforming into one of the premier waterfront submarkets in the country, driven by large-scale development projects, including the Wharf, the Yards, and Buzzard Point. Capitol Park Plaza was rehabilitated in 2002 using 4% rehabilitation Low Income Housing Tax Credits (LIHTC) and was placed in service in 2004. The extended use period for Capitol Park Plaza & Twins expires in 2034, providing an investor with an opportunity to reposition, redevelop, or dispose of the asset at expiration. As a result of the property's superb location and immense size, investors have a rare opportunity to make a large-scale acquisition for the future with 910,507 of buildable (FAR) square feet by-right, while preserving affordable housing
in the short term.
The Zupancic Group of Marcus & Millichap is pleased to present the rare opportunity to acquire Capitol Park Plaza & Twins, a three-property, ninestory, 648-unit apartment community within easy walking distance of The Wharf, Nationals Park, Audi Field, the Yards Development, and much more. The asset is being delivered TOPA - Clear, enabling a quick close and avoiding the delays and complexities typically associated in the process. The properties provide breathtaking views of DC area attractions, including the monuments, Nationals Park, the Capitol, and others. Initially designed by Architect Chloethiel Woodard Smith in 1959, Capitol Park Plaza and Twins were completed in 1965.
THE LOCATION
Capitol Park Plaza & Twins provides residents unparalleled access to the best of the Southwest Waterfront and Navy Yard's countless restaurants, retail, nightlife, and entertainment, all within a short walk. Thanks to recent developments, the area offers some of the most diverse amenities of any neighborhood in Washington, DC. Tenants
enjoy convenient access to four metro stops within a one-mile radius, including Waterfront-SEU Station, Navy Yard Station, Federal Center Station, and L'Enfant Plaza Station. Tenants also enjoy an 11-minute drive to National Airport, an 8-minute drive to Union Station, and a 3-minute drive to Downtown Washington, DC. Capitol Park Plaza &
Twins benefits significantly from direct exposure to some of the most significant waterfront developments in the United States.
THE OPPORTUNITY
Capitol Park Plaza & Twins offers an investor the opportunity to acquire a prominent multifamily asset of scale in an area that is rapidly transforming into one of the premier waterfront submarkets in the country, driven by large-scale development projects, including the Wharf, the Yards, and Buzzard Point. Capitol Park Plaza was rehabilitated in 2002 using 4% rehabilitation Low Income Housing Tax Credits (LIHTC) and was placed in service in 2004. The extended use period for Capitol Park Plaza & Twins expires in 2034, providing an investor with an opportunity to reposition, redevelop, or dispose of the asset at expiration. As a result of the property's superb location and immense size, investors have a rare opportunity to make a large-scale acquisition for the future with 910,507 of buildable (FAR) square feet by-right, while preserving affordable housing
in the short term.
DATA ROOM Cliquez ici pour accéder à
- Offering Memorandum
- Operating and Financials
- Miscellaneous
BILAN FINANCIER (PRO FORMA - 2025) Cliquez ici pour accéder à |
ANNUEL | ANNUEL PAR m² |
|---|---|---|
| Revenu de location brut |
$99,999

|
$9.99

|
| Autres revenus |
$99,999

|
$9.99

|
| Perte due à la vacance |
$99,999

|
$9.99

|
| Revenu brut effectif |
$99,999

|
$9.99

|
| Taxes |
$99,999

|
$9.99

|
| Frais d’exploitation |
$99,999

|
$9.99

|
| Total des frais |
$99,999

|
$9.99

|
| Résultat net d’exploitation |
$99,999

|
$9.99

|
BILAN FINANCIER (PRO FORMA - 2025) Cliquez ici pour accéder à
| Revenu de location brut | |
|---|---|
| Annuel | $99,999 |
| Annuel par m² | $9.99 |
| Autres revenus | |
|---|---|
| Annuel | $99,999 |
| Annuel par m² | $9.99 |
| Perte due à la vacance | |
|---|---|
| Annuel | $99,999 |
| Annuel par m² | $9.99 |
| Revenu brut effectif | |
|---|---|
| Annuel | $99,999 |
| Annuel par m² | $9.99 |
| Taxes | |
|---|---|
| Annuel | $99,999 |
| Annuel par m² | $9.99 |
| Frais d’exploitation | |
|---|---|
| Annuel | $99,999 |
| Annuel par m² | $9.99 |
| Total des frais | |
|---|---|
| Annuel | $99,999 |
| Annuel par m² | $9.99 |
| Résultat net d’exploitation | |
|---|---|
| Annuel | $99,999 |
| Annuel par m² | $9.99 |
INFORMATIONS SUR L’IMMEUBLE
| Type de vente | Investissement | Surface du lot | 1,53 ha |
| Nb de lots | 648 | Surface de l’immeuble | 31 578 m² |
| Type de bien | Immeuble residentiel | Occupation moyenne | 93% |
| Sous-type de bien | Appartement | Nb d’étages | 9 |
| Style d’appartement | De hauteur moyenne | Année de construction/rénovation | 1965/2002 |
| Classe d’immeuble | B | Ratio de stationnement | 0,07/1 000 m² |
| Zonage | RA3 - 3.0 COS - Zone pour 910 487 pieds carrés constructibles (COS) autorisés | ||
| Type de vente | Investissement |
| Nb de lots | 648 |
| Type de bien | Immeuble residentiel |
| Sous-type de bien | Appartement |
| Style d’appartement | De hauteur moyenne |
| Classe d’immeuble | B |
| Surface du lot | 1,53 ha |
| Surface de l’immeuble | 31 578 m² |
| Occupation moyenne | 93% |
| Nb d’étages | 9 |
| Année de construction/rénovation | 1965/2002 |
| Ratio de stationnement | 0,07/1 000 m² |
| Zonage | RA3 - 3.0 COS - Zone pour 910 487 pieds carrés constructibles (COS) autorisés |
CARACTÉRISTIQUES
- Détecteur de fumée
CARACTÉRISTIQUES DU LOT
- Climatisation
- Balcon
- Prêt pour le câble
- Lave-vaisselle
- Micro-ondes
- Machine à laver/sèche-linge
- Chauffage
- Lavabo double
- Cuisine
- Plans de travail en granit
- Planchers en bois
- Plafond voûté
- Accès internet à haut débit
- Réfrigérateur
- Four
- Système de sprinklers
- Cuisinière
- Baignoire/Douche
- Vues
- Dressing
- Salle à manger
- Salle de séjour
- Patio
CARACTÉRISTIQUES DU SITE
- Accès 24 h/24
- Accès contrôlé
- Cour
- Centre de fitness
- Laverie
- Piscine
- Property Manager sur place
- Clôturé
- Grill
- Sentiers pédestres et cyclables
- Ascenseur
- Entretien sur site
- Services en ligne
- Solarium
- Transports en commun
- Salle de bain privée
LOT INFORMATIONS SUR LA COMBINAISON
| DESCRIPTION | NB DE LOTS | MOY. LOYER/MOIS | m² |
|---|---|---|---|
| Studios | 256 | 1 279 € | 43 - 45 |
| 1+1 | 336 | 1 434 € | 53 - 66 |
| 2+1.5 | 32 | - | 75 |
| 2+2 | 16 | - | 86 |
| 2+2.5 | 8 | - | 136 |
1 1
Walk Score®
Très praticable à pied (86)
Transit Score®
Un paradis pour l’usager (90)
Bike Score®
Un paradis pour les cyclistes (92)
TAXES FONCIÈRES
| Numéro de parcelle | 0540-0118 | Évaluation totale | 40 665 677 € |
| Évaluation du terrain | 14 165 743 € | Impôts annuels | -1 € (0,00 €/m²) |
| Évaluation des aménagements | 26 499 934 € | Année d’imposition | 2025 |
TAXES FONCIÈRES
Numéro de parcelle
0540-0118
Évaluation du terrain
14 165 743 €
Évaluation des aménagements
26 499 934 €
Évaluation totale
40 665 677 €
Impôts annuels
-1 € (0,00 €/m²)
Année d’imposition
2025
1 sur 70
VIDÉOS
VISITE EXTÉRIEURE 3D MATTERPORT
VISITE 3D
PHOTOS
STREET VIEW
RUE
CARTE
1 sur 1
Présenté par

Capitol Park Plaza & Twins | 101-103 G St SW
Vous êtes déjà membre ? Connectez-vous
Hum, une erreur s’est produite lors de l’envoi de votre message. Veuillez réessayer.
Merci ! Votre message a été envoyé.



