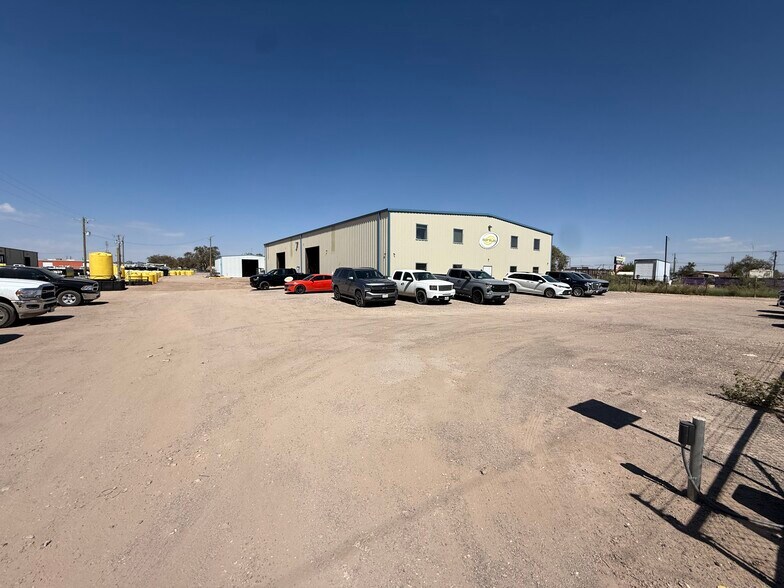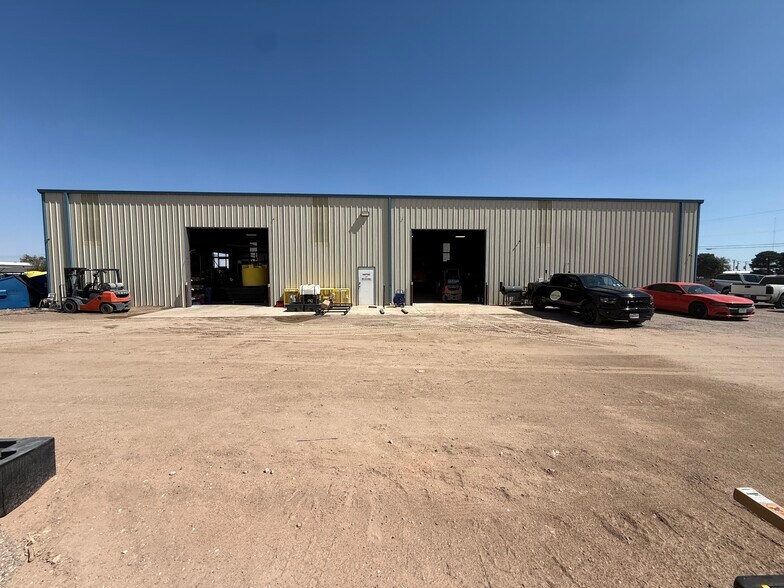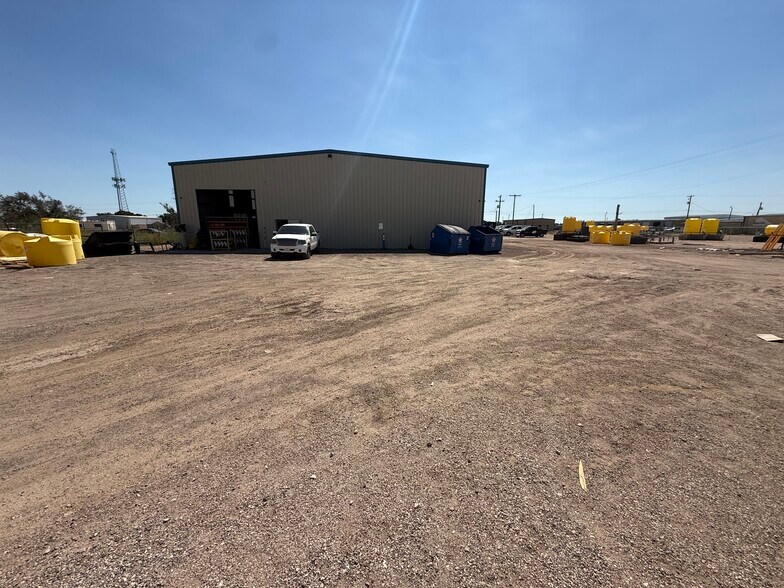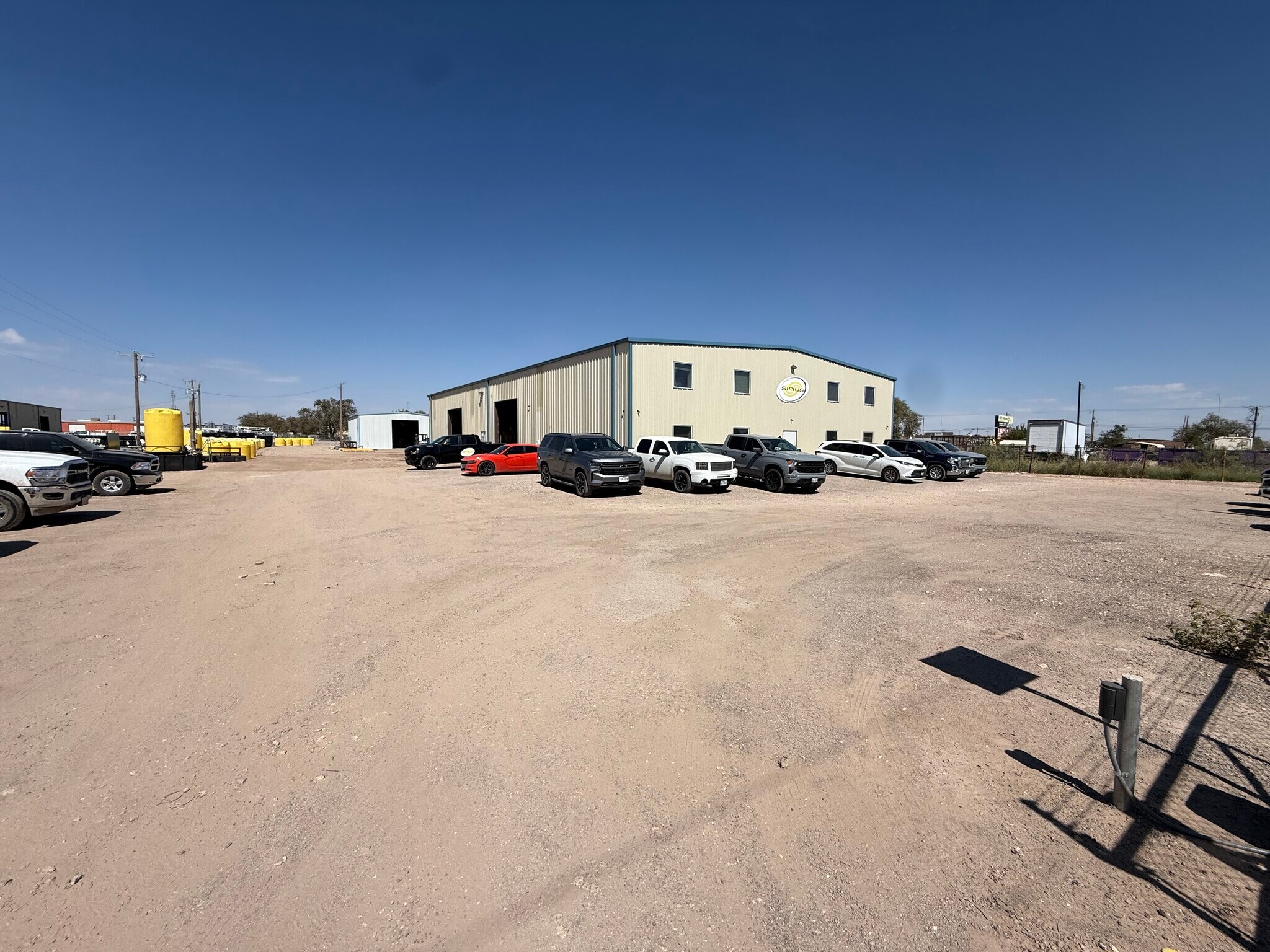Votre e-mail a été envoyé.
1006 W County Road 114 Industriel/Logistique | 836 m² | À louer | Midland, TX 79706



Certaines informations ont été traduites automatiquement.
INFORMATIONS PRINCIPALES
- Easy access to the interstate
- Full kitchen, bathrooms with employee showers and laundry hookups
- Light industrial with ample office space
- Extra yard space for large vehicles
- Drive in bays with loading dock
CARACTÉRISTIQUES
TOUS LES ESPACE DISPONIBLES(1)
Afficher les loyers en
- ESPACE
- SURFACE
- DURÉE
- LOYER
- TYPE DE BIEN
- ÉTAT
- DISPONIBLE
- Le loyer ne comprend pas les services publics, les frais immobiliers ou les services de l’immeuble.
- 3 accès plain-pied
- Ventilation et chauffage centraux
- Aire de réception
- Connectivité Wi-Fi
- Plafonds suspendus
- Plug & Play
- Lumière naturelle
- Toilettes dans les parties communes
- Cour
- Accessible fauteuils roulants
- Comprend 279 m² d’espace de bureau dédié
- 1 quai de chargement
- Bureaux cloisonnés
- Toilettes privées
- Entreposage sécurisé
- Éclairage d’urgence
- Éclairage encastré
- Douches
- Conforme à la DDA (loi sur la discrimination à l’égard des personnes handicapées)
- Détecteur de fumée
- Easy access to I-20
| Espace | Surface | Durée | Loyer | Type de bien | État | Disponible |
| 1er étage | 836 m² | Négociable | 140,58 € /m²/an 11,71 € /m²/mois 117 542 € /an 9 795 € /mois | Industriel/Logistique | Construction achevée | 01/03/2026 |
1er étage
| Surface |
| 836 m² |
| Durée |
| Négociable |
| Loyer |
| 140,58 € /m²/an 11,71 € /m²/mois 117 542 € /an 9 795 € /mois |
| Type de bien |
| Industriel/Logistique |
| État |
| Construction achevée |
| Disponible |
| 01/03/2026 |
1er étage
| Surface | 836 m² |
| Durée | Négociable |
| Loyer | 140,58 € /m²/an |
| Type de bien | Industriel/Logistique |
| État | Construction achevée |
| Disponible | 01/03/2026 |
- Le loyer ne comprend pas les services publics, les frais immobiliers ou les services de l’immeuble.
- Comprend 279 m² d’espace de bureau dédié
- 3 accès plain-pied
- 1 quai de chargement
- Ventilation et chauffage centraux
- Bureaux cloisonnés
- Aire de réception
- Toilettes privées
- Connectivité Wi-Fi
- Entreposage sécurisé
- Plafonds suspendus
- Éclairage d’urgence
- Plug & Play
- Éclairage encastré
- Lumière naturelle
- Douches
- Toilettes dans les parties communes
- Conforme à la DDA (loi sur la discrimination à l’égard des personnes handicapées)
- Cour
- Détecteur de fumée
- Accessible fauteuils roulants
- Easy access to I-20
APERÇU DU BIEN
Nestled on approximately 1.5 acres just outside the city limits of Midland, this property offers an exceptional combination of industrial utility and flexible space. It features two metal buildings with potential for office, warehouse, workshop, or adaptive commercial use. A longtime tenant is slated to vacate soon, opening the opportunity for new occupants to customize the facility. That upper zone includes amenities like a kitchen, restrooms, and showers Building Two serves as additional metal structure for storage, shop space, or other industrial uses. The property’s infrastructure supports flexible re-purpose: parts of the space can be office, light manufacturing, storage, or hybrid commercial uses. Land & Expansion Potential The core parcel is ~1.5 acres. Additional acreage (up to 3 acres) may be available for acquisition or lease, depending on your needs. The location offers a semi-rural feel with relatively easy access to main arterials while remaining just outside city zoning constraints. Strengths & Potential Uses The combination of conditioned space and raw metal building offers flexibility—ideal for companies needing a mix of office and production. The upstairs finished space could be used for administrative functions, break rooms, or even short-term residential on-site staff housing. Ample room for outdoor storage, parking, or expansion. The property is well suited to contractors, light industrial operations, equipment services, or other businesses that benefit from both covered and open areas. Its proximity to Midland gives logistical advantage without premium in-city costs or constraints.
FAITS SUR L’INSTALLATION INDUSTRIEL/LOGISTIQUE
OCCUPANTS
- ÉTAGE
- NOM DE L’OCCUPANT
- SECTEUR D’ACTIVITÉ
- Multi
- Sirius Controls
- Exploitation minière, carrière et extraction de pétrole et de gaz
Présenté par
GWS Partners
1006 W County Road 114
Hum, une erreur s’est produite lors de l’envoi de votre message. Veuillez réessayer.
Merci ! Votre message a été envoyé.





