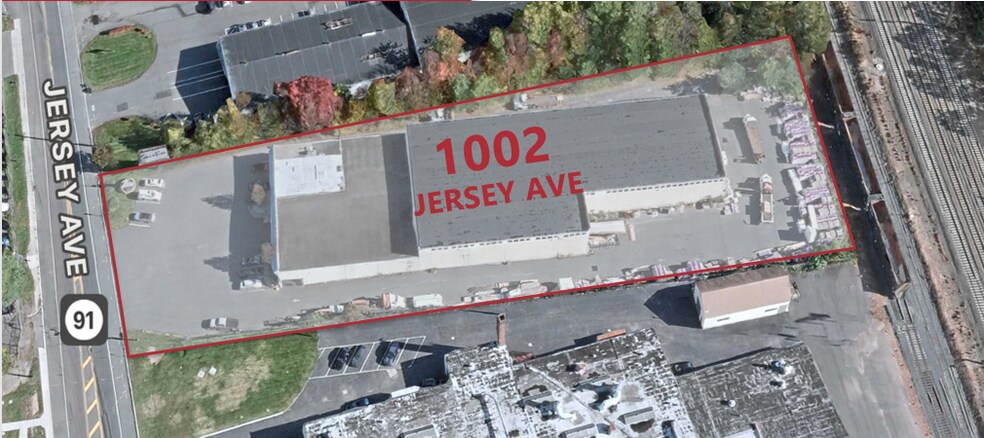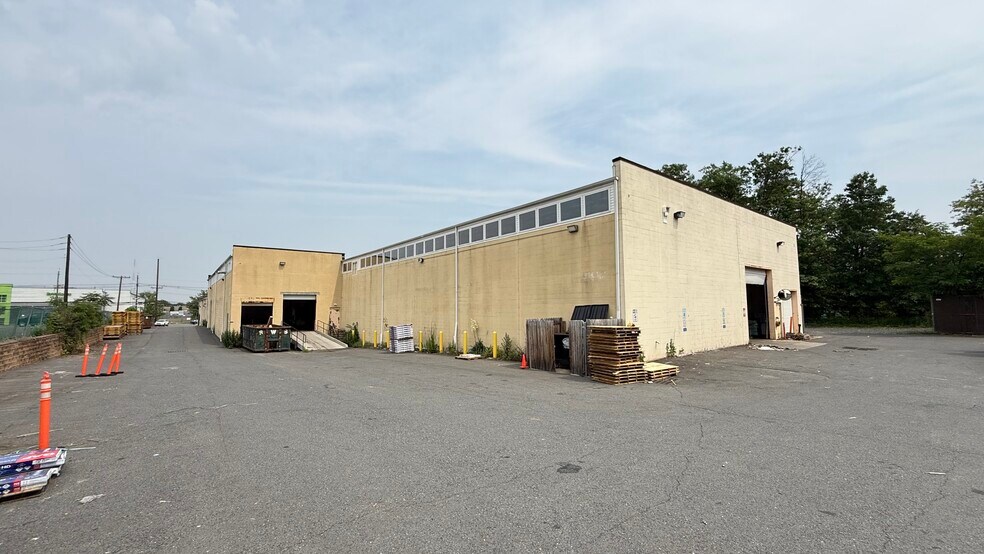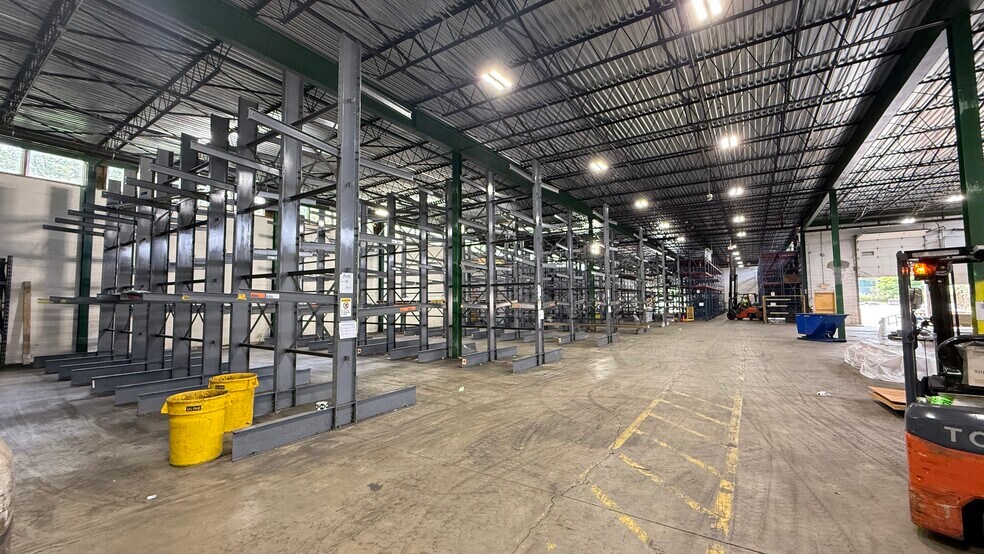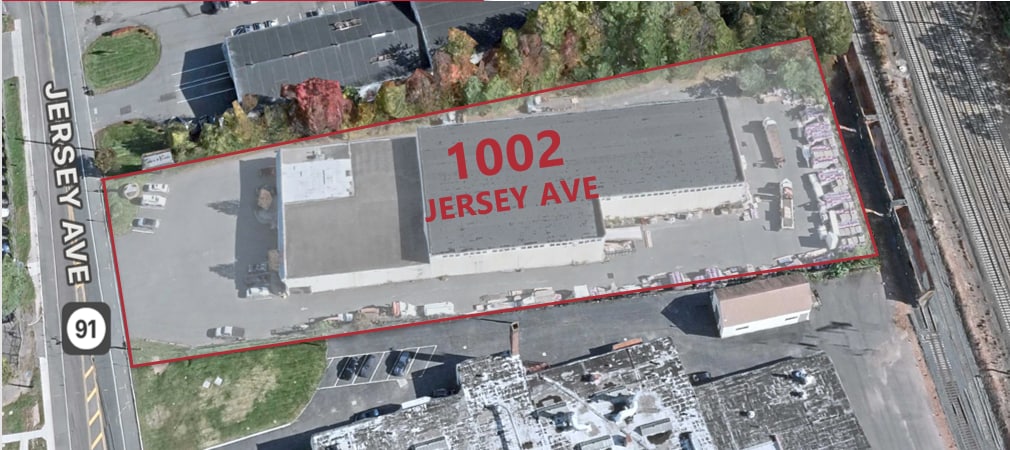Votre e-mail a été envoyé.
Certaines informations ont été traduites automatiquement.
INFORMATIONS PRINCIPALES
- ±5 miles to Exit 9 of the NJ Turnpike (I-95)
- ±.2 miles to Route 1
- ±15 miles to Outerbridge Crossing
CARACTÉRISTIQUES
TOUS LES ESPACE DISPONIBLES(1)
Afficher les loyers en
- ESPACE
- SURFACE
- DURÉE
- LOYER
- TYPE DE BIEN
- ÉTAT
- DISPONIBLE
+/-29,940 SF Free-Standing Industrial Building on 1.77 acres - ±1.1 acres of outside storage/additional parking. Loading (Configurable) Option 1.) Four (4) Docks, Two (2) Drive-Ins. Option 2.) Three (3) Docks, Three (3) Drive-Ins Loading Dimensions: 1.) Drive-In Door - 14'x14' 2.) Drive-In Door - 10'x10' 3.) Drive In/ramp - 10'x11' Building Features: - Gas suspended heating systems - LED lighting - Freshly painted interior throughout the warehouse - Two new loading doors Parking: - 14 spaces in front of building for employee/customer parking with additional parking/outside storage at the side and rear of the property, totaling +/1.1 Acres of Usable land. Lot Size: +/-1.77 Acres Column spacing: 25'x25' in Front Section of the Warehouse 38'x38' in Rear Section of the Warehouse Warehouse/Office Breakdown and Heights: Front: +/-5,950 SF of Warehouse and +/-4,000 SF of Office - Totaling +/-9,950 SF. Ceiling Heights: 11'8” to the sprinkler pipe, 13’ to the beam. Rear +/-20,000 SF - 20' Clear Height to the Beam
- Comprend 372 m² d’espace de bureau dédié
- 4 quais de chargement
- 3 accès plain-pied
- Convient pour 75 à 240 personnes
| Espace | Surface | Durée | Loyer | Type de bien | État | Disponible |
| 1er étage | 2 782 m² | Négociable | Sur demande Sur demande Sur demande Sur demande | Industriel/Logistique | Construction partielle | Maintenant |
1er étage
| Surface |
| 2 782 m² |
| Durée |
| Négociable |
| Loyer |
| Sur demande Sur demande Sur demande Sur demande |
| Type de bien |
| Industriel/Logistique |
| État |
| Construction partielle |
| Disponible |
| Maintenant |
1er étage
| Surface | 2 782 m² |
| Durée | Négociable |
| Loyer | Sur demande |
| Type de bien | Industriel/Logistique |
| État | Construction partielle |
| Disponible | Maintenant |
+/-29,940 SF Free-Standing Industrial Building on 1.77 acres - ±1.1 acres of outside storage/additional parking. Loading (Configurable) Option 1.) Four (4) Docks, Two (2) Drive-Ins. Option 2.) Three (3) Docks, Three (3) Drive-Ins Loading Dimensions: 1.) Drive-In Door - 14'x14' 2.) Drive-In Door - 10'x10' 3.) Drive In/ramp - 10'x11' Building Features: - Gas suspended heating systems - LED lighting - Freshly painted interior throughout the warehouse - Two new loading doors Parking: - 14 spaces in front of building for employee/customer parking with additional parking/outside storage at the side and rear of the property, totaling +/1.1 Acres of Usable land. Lot Size: +/-1.77 Acres Column spacing: 25'x25' in Front Section of the Warehouse 38'x38' in Rear Section of the Warehouse Warehouse/Office Breakdown and Heights: Front: +/-5,950 SF of Warehouse and +/-4,000 SF of Office - Totaling +/-9,950 SF. Ceiling Heights: 11'8” to the sprinkler pipe, 13’ to the beam. Rear +/-20,000 SF - 20' Clear Height to the Beam
- Comprend 372 m² d’espace de bureau dédié
- 3 accès plain-pied
- 4 quais de chargement
- Convient pour 75 à 240 personnes
APERÇU DU BIEN
+/-29,940 SF Free-Standing Industrial Building on 1.77 acres - ±1.1 acres of outside storage/additional parking. Loading (Configurable) Option 1.) Four (4) Docks, Two (2) Drive-Ins. Option 2.) Three (3) Docks, Three (3) Drive-Ins Loading Dimensions: 1.) Drive-In Door - 14'x14' 2.) Drive-In Door - 10'x10' 3.) Drive In/ramp - 10'x11' Building Features: - Gas suspended heating systems - LED lighting - Freshly painted interior throughout the warehouse - Two new loading doors Parking: - 14 spaces in front of building for employee/customer parking with additional parking/outside storage at the side and rear of the property, totaling +/1.1 Acres of Usable land. Lot Size: +/-1.77 Acres Column spacing: 25'x25' in Front Section of the Warehouse 38'x38' in Rear Section of the Warehouse Warehouse/Office Breakdown and Heights: Front: +/-5,950 SF of Warehouse and +/-4,000 SF of Office - Totaling +/-9,950 SF. Ceiling Heights: 11'8” to the sprinkler pipe, 13’ to the beam. Rear +/-20,000 SF - 20' Clear Height to the Beam
FAITS SUR L’INSTALLATION ENTREPÔT
OCCUPANTS
- ÉTAGE
- NOM DE L’OCCUPANT
- SECTEUR D’ACTIVITÉ
- 1er
- Universal Supply Co
- Enseigne
Présenté par

1002 Jersey Ave
Hum, une erreur s’est produite lors de l’envoi de votre message. Veuillez réessayer.
Merci ! Votre message a été envoyé.








