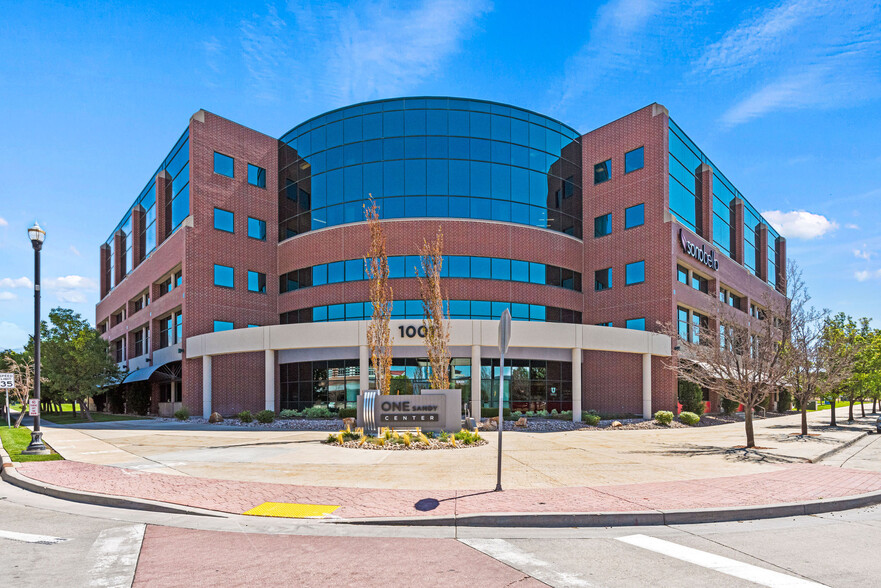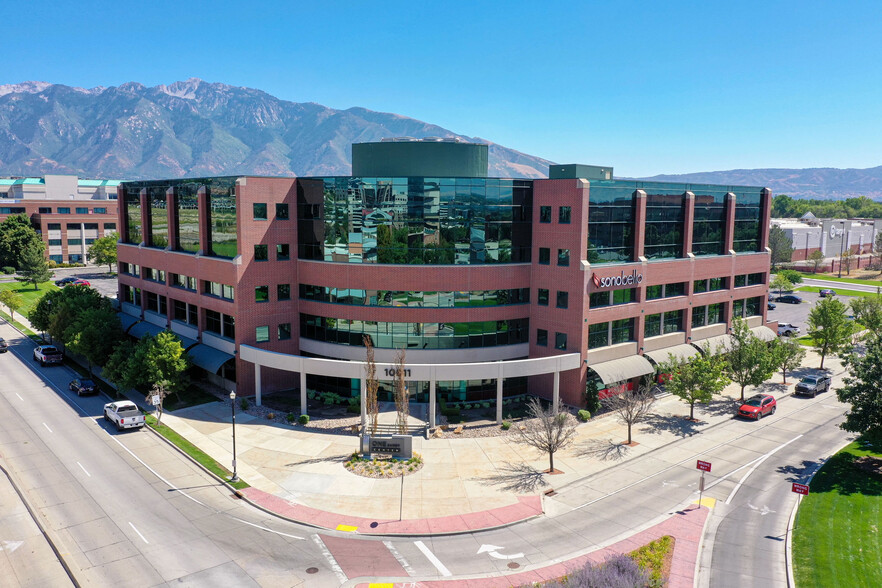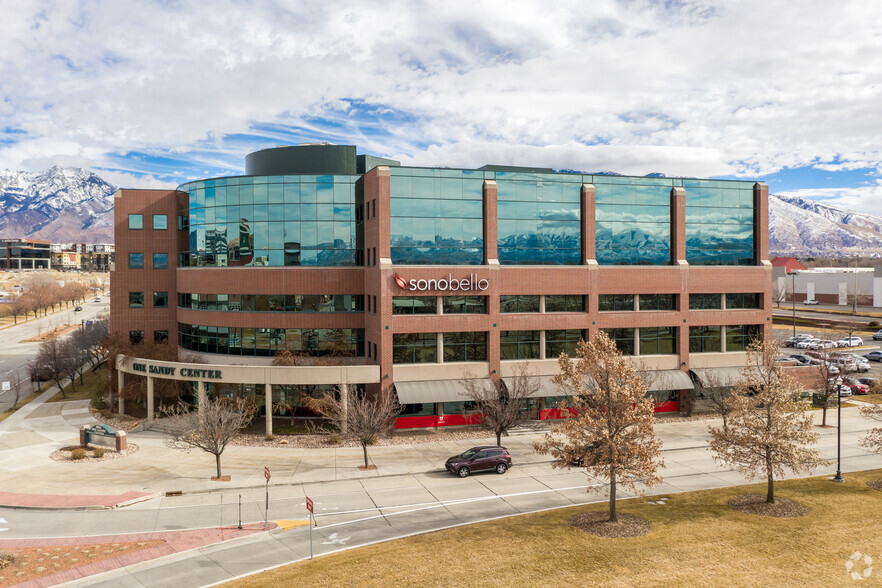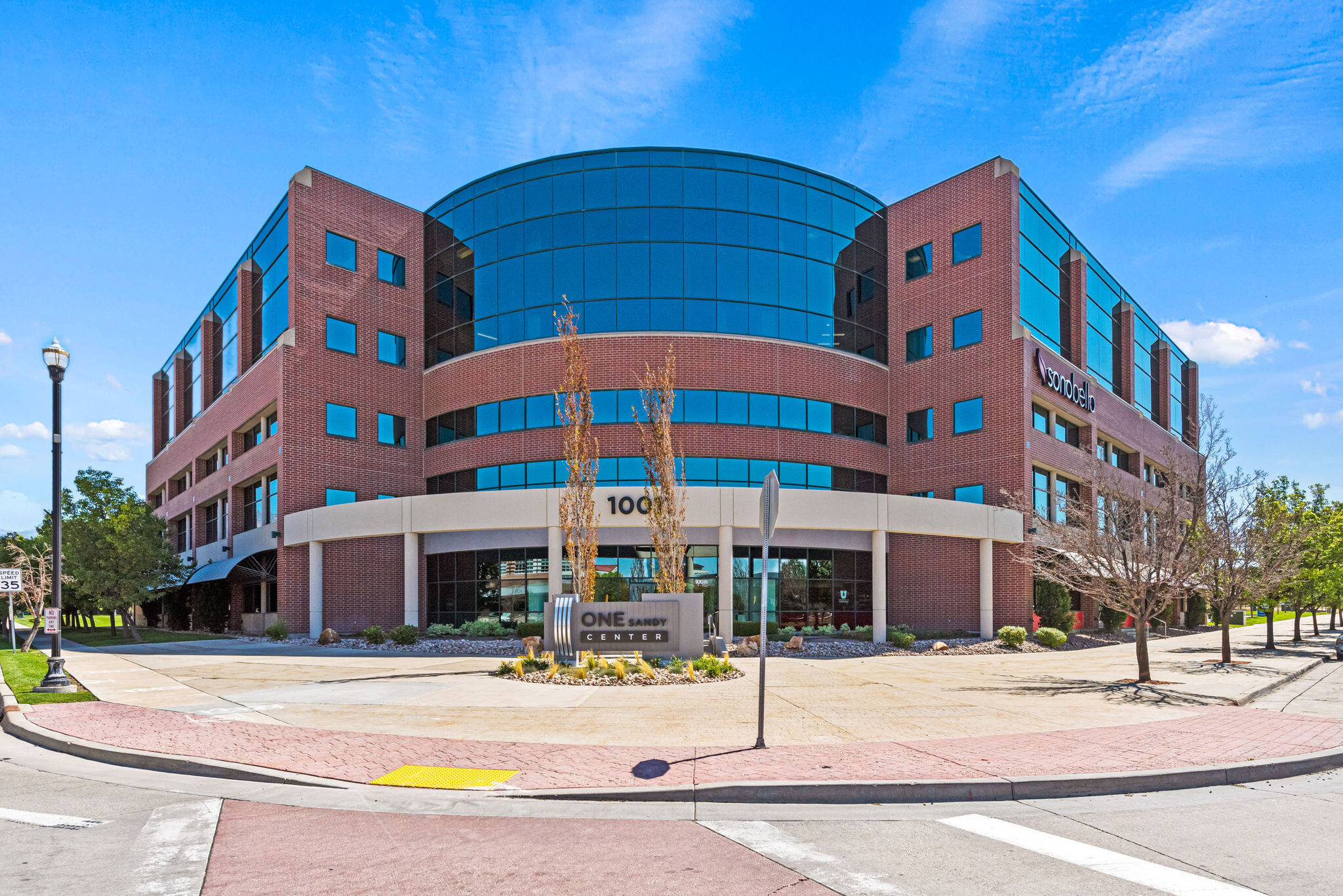Votre e-mail a été envoyé.
Certaines informations ont été traduites automatiquement.
INFORMATIONS PRINCIPALES
- Superbes vues panoramiques sur les montagnes et la vallée
- Situé au cœur de Sandy City
- Générateur de secours de 350 kW sur site
- Newly Renovated Common Areas and Spec Suites
TOUS LES ESPACES DISPONIBLES(6)
Afficher les loyers en
- ESPACE
- SURFACE
- DURÉE
- LOYER
- TYPE DE BIEN
- ÉTAT
- DISPONIBLE
- Le loyer comprend les services publics, les services de l’immeuble et les frais immobiliers.
- Disposition open space
- Espace en excellent état
- Entièrement aménagé comme Local commercial standard
- Convient pour 14 à 44 personnes
Suite 240 at One Sandy Center is a 2,209 RSF former orthodontic office, well-suited for dental, orthodontic, or other medical users. The space features five plumbed exam bays (previously used as orthodontic chair stations), a welcoming reception area with a built-in desk, and four private offices or consult rooms. With an efficient layout and existing medical infrastructure in place, this suite offers a turnkey solution for practitioners looking to minimize build-out time and cost.
- Le loyer comprend les services publics, les services de l’immeuble et les frais immobiliers.
- Plan d’étage avec bureaux fermés
- Ventilation et chauffage centraux
- 5 Plumbed Exam Bays
- Ideal for Orthodontist, Dentist, or Other Medical
- Entièrement aménagé comme Cabinet dentaire
- Aire de réception
- Éclairage d’urgence
- Efficient Floor Plan with Minimal Build-Out Needed
- Le loyer comprend les services publics, les services de l’immeuble et les frais immobiliers.
- Disposition open space
- 3 bureaux privés
- Ventilation et chauffage centraux
- Entièrement aménagé comme Bureau standard
- Convient pour 5 à 14 personnes
- Espace haut de gamme
- Open space
Suite 400 offers 3,989 RSF and features a functional layout that includes a reception desk with a waiting area, a spacious breakroom, three private offices, one conference room, and a dedicated IT/server room. The remainder of the suite is open space, ideal for workstations or a collaborative team environment. This suite can also be combined with the adjacent Suites 410 and 420 for a total of up to 10,120 RSF of contiguous space.
- Le loyer comprend les services publics, les services de l’immeuble et les frais immobiliers.
- Principalement open space
- 3 bureaux privés
- Espace en excellent état
- Ventilation et chauffage centraux
- Entièrement aménagé comme Bureau standard
- Convient pour 10 à 32 personnes
- 1 salle de conférence
- Peut être associé à un ou plusieurs espaces supplémentaires pour obtenir jusqu’à 940 m² d’espace adjacent.
- Open space
Suite 410 is a newly built 3,260 RSF spec suite, available starting August 1, 2025. This corner suite features an efficient and impressive layout with six private offices along the perimeter, offering ample natural light. It also includes one oversized conference or training room, plus a second standard conference room. As a move-in-ready suite with a modern design, Suite 410 is ideal for teams needing a combination of meeting space and private offices. It can also be combined with adjacent Suites 400 and 420 for a total of up to 10,120 RSF of contiguous space.
- Le loyer comprend les services publics, les services de l’immeuble et les frais immobiliers.
- Convient pour 9 à 27 personnes
- 2 salles de conférence
- Peut être associé à un ou plusieurs espaces supplémentaires pour obtenir jusqu’à 940 m² d’espace adjacent.
- Entièrement aménagé comme Bureau standard
- 6 bureaux privés
- Espace en excellent état
Suite 420 offers 2,871 RSF with a well-balanced mix of private and collaborative space. The layout includes six private offices, two conference rooms, and a dedicated breakroom. The center of the suite features open space that can accommodate a few workstations, making it a great option for teams needing a mix of enclosed offices and shared work areas. This suite can also be combined with Suites 400 and 410 for up to 10,120 RSF of contiguous space.
- Le loyer comprend les services publics, les services de l’immeuble et les frais immobiliers.
- Principalement open space
- 7 bureaux privés
- Espace en excellent état
- Ventilation et chauffage centraux
- Entièrement aménagé comme Bureau standard
- Convient pour 8 à 23 personnes
- 1 salle de conférence
- Peut être associé à un ou plusieurs espaces supplémentaires pour obtenir jusqu’à 940 m² d’espace adjacent.
| Espace | Surface | Durée | Loyer | Type de bien | État | Disponible |
| 1er étage, bureau 150 | 503 m² | Négociable | 247,49 € /m²/an 20,62 € /m²/mois 124 525 € /an 10 377 € /mois | Bureaux/Local commercial | Construction achevée | Maintenant |
| 2e étage, bureau 240 | 205 m² | Négociable | 247,49 € /m²/an 20,62 € /m²/mois 50 790 € /an 4 232 € /mois | Médical | Construction achevée | Maintenant |
| 3e étage, bureau 310 | 158 m² | 1-15 Ans | 247,49 € /m²/an 20,62 € /m²/mois 39 202 € /an 3 267 € /mois | Bureau | Construction achevée | Maintenant |
| 4e étage, bureau 400 | 371 m² | Négociable | 247,49 € /m²/an 20,62 € /m²/mois 91 716 € /an 7 643 € /mois | Bureau | Construction achevée | Maintenant |
| 4e étage, bureau 410 | 303 m² | Négociable | 247,49 € /m²/an 20,62 € /m²/mois 74 954 € /an 6 246 € /mois | Bureau | Construction achevée | Maintenant |
| 4e étage, bureau 420 | 267 m² | Négociable | 247,49 € /m²/an 20,62 € /m²/mois 66 010 € /an 5 501 € /mois | Bureau | Construction achevée | Maintenant |
1er étage, bureau 150
| Surface |
| 503 m² |
| Durée |
| Négociable |
| Loyer |
| 247,49 € /m²/an 20,62 € /m²/mois 124 525 € /an 10 377 € /mois |
| Type de bien |
| Bureaux/Local commercial |
| État |
| Construction achevée |
| Disponible |
| Maintenant |
2e étage, bureau 240
| Surface |
| 205 m² |
| Durée |
| Négociable |
| Loyer |
| 247,49 € /m²/an 20,62 € /m²/mois 50 790 € /an 4 232 € /mois |
| Type de bien |
| Médical |
| État |
| Construction achevée |
| Disponible |
| Maintenant |
3e étage, bureau 310
| Surface |
| 158 m² |
| Durée |
| 1-15 Ans |
| Loyer |
| 247,49 € /m²/an 20,62 € /m²/mois 39 202 € /an 3 267 € /mois |
| Type de bien |
| Bureau |
| État |
| Construction achevée |
| Disponible |
| Maintenant |
4e étage, bureau 400
| Surface |
| 371 m² |
| Durée |
| Négociable |
| Loyer |
| 247,49 € /m²/an 20,62 € /m²/mois 91 716 € /an 7 643 € /mois |
| Type de bien |
| Bureau |
| État |
| Construction achevée |
| Disponible |
| Maintenant |
4e étage, bureau 410
| Surface |
| 303 m² |
| Durée |
| Négociable |
| Loyer |
| 247,49 € /m²/an 20,62 € /m²/mois 74 954 € /an 6 246 € /mois |
| Type de bien |
| Bureau |
| État |
| Construction achevée |
| Disponible |
| Maintenant |
4e étage, bureau 420
| Surface |
| 267 m² |
| Durée |
| Négociable |
| Loyer |
| 247,49 € /m²/an 20,62 € /m²/mois 66 010 € /an 5 501 € /mois |
| Type de bien |
| Bureau |
| État |
| Construction achevée |
| Disponible |
| Maintenant |
1er étage, bureau 150
| Surface | 503 m² |
| Durée | Négociable |
| Loyer | 247,49 € /m²/an |
| Type de bien | Bureaux/Local commercial |
| État | Construction achevée |
| Disponible | Maintenant |
- Le loyer comprend les services publics, les services de l’immeuble et les frais immobiliers.
- Entièrement aménagé comme Local commercial standard
- Disposition open space
- Convient pour 14 à 44 personnes
- Espace en excellent état
2e étage, bureau 240
| Surface | 205 m² |
| Durée | Négociable |
| Loyer | 247,49 € /m²/an |
| Type de bien | Médical |
| État | Construction achevée |
| Disponible | Maintenant |
Suite 240 at One Sandy Center is a 2,209 RSF former orthodontic office, well-suited for dental, orthodontic, or other medical users. The space features five plumbed exam bays (previously used as orthodontic chair stations), a welcoming reception area with a built-in desk, and four private offices or consult rooms. With an efficient layout and existing medical infrastructure in place, this suite offers a turnkey solution for practitioners looking to minimize build-out time and cost.
- Le loyer comprend les services publics, les services de l’immeuble et les frais immobiliers.
- Entièrement aménagé comme Cabinet dentaire
- Plan d’étage avec bureaux fermés
- Aire de réception
- Ventilation et chauffage centraux
- Éclairage d’urgence
- 5 Plumbed Exam Bays
- Efficient Floor Plan with Minimal Build-Out Needed
- Ideal for Orthodontist, Dentist, or Other Medical
3e étage, bureau 310
| Surface | 158 m² |
| Durée | 1-15 Ans |
| Loyer | 247,49 € /m²/an |
| Type de bien | Bureau |
| État | Construction achevée |
| Disponible | Maintenant |
- Le loyer comprend les services publics, les services de l’immeuble et les frais immobiliers.
- Entièrement aménagé comme Bureau standard
- Disposition open space
- Convient pour 5 à 14 personnes
- 3 bureaux privés
- Espace haut de gamme
- Ventilation et chauffage centraux
- Open space
4e étage, bureau 400
| Surface | 371 m² |
| Durée | Négociable |
| Loyer | 247,49 € /m²/an |
| Type de bien | Bureau |
| État | Construction achevée |
| Disponible | Maintenant |
Suite 400 offers 3,989 RSF and features a functional layout that includes a reception desk with a waiting area, a spacious breakroom, three private offices, one conference room, and a dedicated IT/server room. The remainder of the suite is open space, ideal for workstations or a collaborative team environment. This suite can also be combined with the adjacent Suites 410 and 420 for a total of up to 10,120 RSF of contiguous space.
- Le loyer comprend les services publics, les services de l’immeuble et les frais immobiliers.
- Entièrement aménagé comme Bureau standard
- Principalement open space
- Convient pour 10 à 32 personnes
- 3 bureaux privés
- 1 salle de conférence
- Espace en excellent état
- Peut être associé à un ou plusieurs espaces supplémentaires pour obtenir jusqu’à 940 m² d’espace adjacent.
- Ventilation et chauffage centraux
- Open space
4e étage, bureau 410
| Surface | 303 m² |
| Durée | Négociable |
| Loyer | 247,49 € /m²/an |
| Type de bien | Bureau |
| État | Construction achevée |
| Disponible | Maintenant |
Suite 410 is a newly built 3,260 RSF spec suite, available starting August 1, 2025. This corner suite features an efficient and impressive layout with six private offices along the perimeter, offering ample natural light. It also includes one oversized conference or training room, plus a second standard conference room. As a move-in-ready suite with a modern design, Suite 410 is ideal for teams needing a combination of meeting space and private offices. It can also be combined with adjacent Suites 400 and 420 for a total of up to 10,120 RSF of contiguous space.
- Le loyer comprend les services publics, les services de l’immeuble et les frais immobiliers.
- Entièrement aménagé comme Bureau standard
- Convient pour 9 à 27 personnes
- 6 bureaux privés
- 2 salles de conférence
- Espace en excellent état
- Peut être associé à un ou plusieurs espaces supplémentaires pour obtenir jusqu’à 940 m² d’espace adjacent.
4e étage, bureau 420
| Surface | 267 m² |
| Durée | Négociable |
| Loyer | 247,49 € /m²/an |
| Type de bien | Bureau |
| État | Construction achevée |
| Disponible | Maintenant |
Suite 420 offers 2,871 RSF with a well-balanced mix of private and collaborative space. The layout includes six private offices, two conference rooms, and a dedicated breakroom. The center of the suite features open space that can accommodate a few workstations, making it a great option for teams needing a mix of enclosed offices and shared work areas. This suite can also be combined with Suites 400 and 410 for up to 10,120 RSF of contiguous space.
- Le loyer comprend les services publics, les services de l’immeuble et les frais immobiliers.
- Entièrement aménagé comme Bureau standard
- Principalement open space
- Convient pour 8 à 23 personnes
- 7 bureaux privés
- 1 salle de conférence
- Espace en excellent état
- Peut être associé à un ou plusieurs espaces supplémentaires pour obtenir jusqu’à 940 m² d’espace adjacent.
- Ventilation et chauffage centraux
APERÇU DU BIEN
Le One Sandy Center est situé au 10011 South Centennial Pkwy à Sandy, UT 84070. Cet immeuble de bureaux de classe A a été construit en 1999 et mesure environ 107 431 pieds carrés louables.
- Accès 24 h/24
- Accès contrôlé
- Climatisation
INFORMATIONS SUR L’IMMEUBLE
Présenté par

One Sandy Center | 10011 S Centennial Pky
Hum, une erreur s’est produite lors de l’envoi de votre message. Veuillez réessayer.
Merci ! Votre message a été envoyé.



















