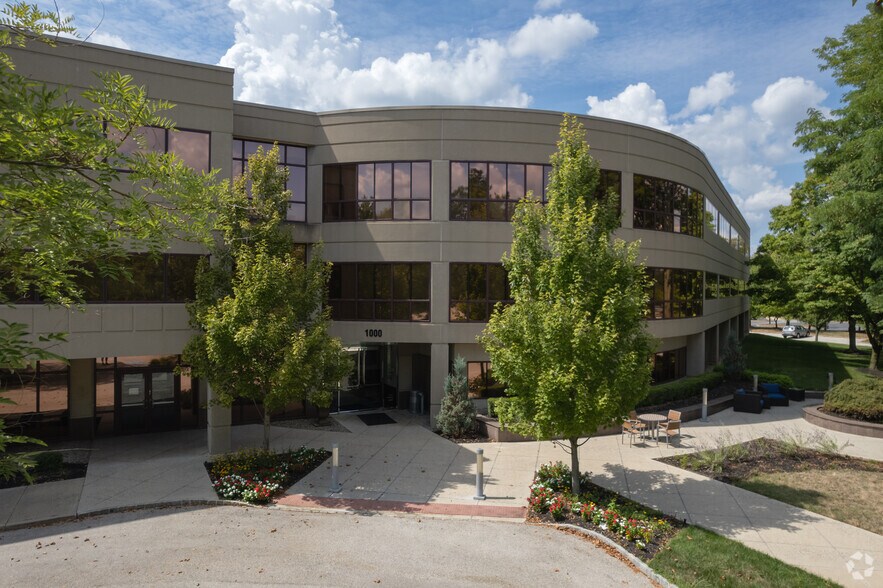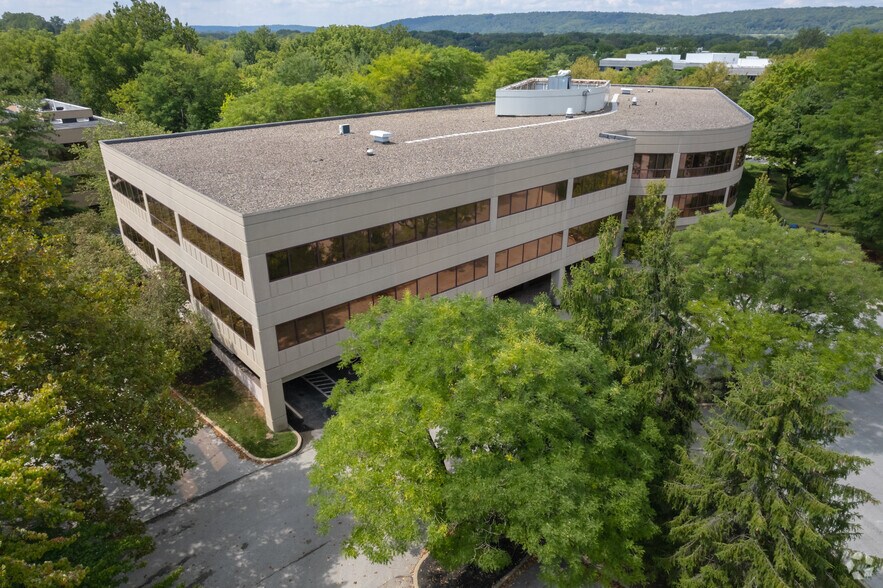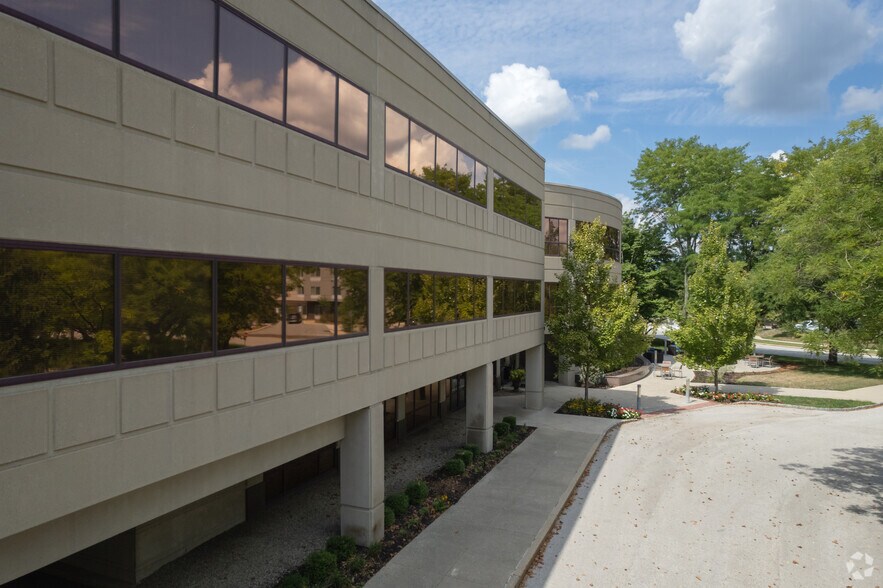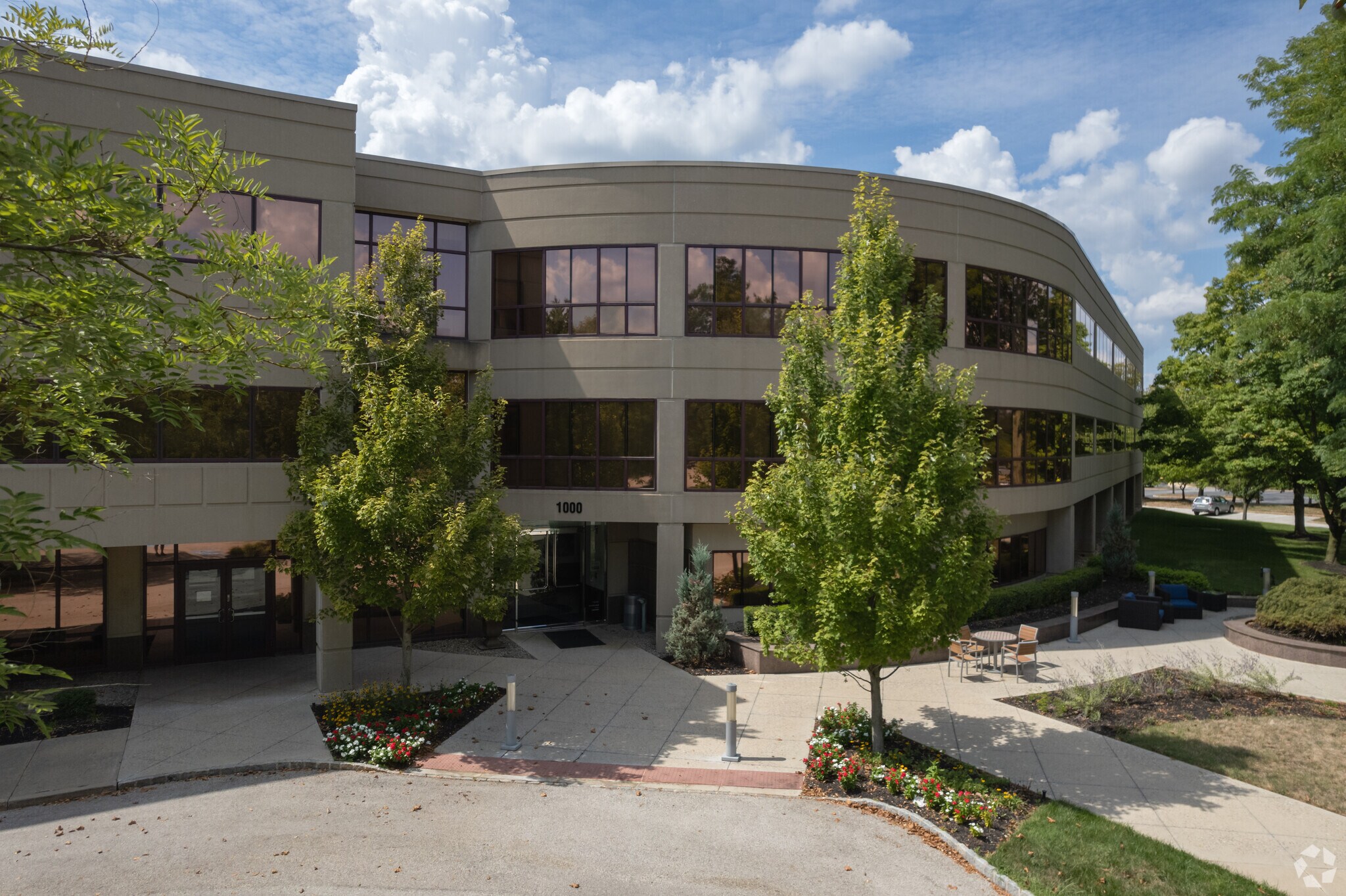Votre e-mail a été envoyé.
Certaines informations ont été traduites automatiquement.
INFORMATIONS PRINCIPALES SUR LE PARC
- Emplacement stratégique sur le corridor en pleine croissance de la Route 202 à Berwyn
- Situé à seulement 40 km de l'aéroport international de Philadelphie
FAITS SUR LE PARC
| Espace total disponible | 15 331 m² | Type de parc | Parc de bureaux |
| Max. Contigu | 1 912 m² |
| Espace total disponible | 15 331 m² |
| Max. Contigu | 1 912 m² |
| Type de parc | Parc de bureaux |
TOUS LES ESPACES DISPONIBLES(23)
Afficher les loyers en
- ESPACE
- SURFACE
- DURÉE
- LOYER
- TYPE DE BIEN
- ÉTAT
- DISPONIBLE
- Entièrement aménagé comme Bureau de services professionnels
- Plafonds finis: 2,74 mètres
- Plan d’étage avec bureaux fermés
- Entièrement aménagé comme Bureau standard
- Convient pour 11 à 34 personnes
- Principalement open space
Offering the reliability of a traditional office campus, but with a revived energy that attracts and retains top talent, Westlakes boasts an ultra-connected and unique, curated workplace experience. Contemporary campus-wide features, including expansive lightfilled lobbies, tech-savvy training and conference rooms, and multiple indoor and outdoor seating areas primed for meetings, lunches, and social activities, encourage collaboration and build a sense of community. Throughout the workday, tenants can enjoy multiple dining options, including a full-service café, food trucks, and a 24/7 grab & go option. The on-site modern fitness center, equipped with locker rooms and showers, and on-site access to the Chester Valley Trail support tenant health and wellness.
- Entièrement aménagé comme Bureau standard
- Convient pour 32 à 100 personnes
- Cuisine
- Principalement open space
- Peut être associé à un ou plusieurs espaces supplémentaires pour obtenir jusqu’à 1 912 m² d’espace adjacent.
Offering the reliability of a traditional office campus, but with a revived energy that attracts and retains top talent, Westlakes boasts an ultra-connected and unique, curated workplace experience. Contemporary campus-wide features, including expansive lightfilled lobbies, tech-savvy training and conference rooms, and multiple indoor and outdoor seating areas primed for meetings, lunches, and social activities, encourage collaboration and build a sense of community. Throughout the workday, tenants can enjoy multiple dining options, including a full-service café, food trucks, and a 24/7 grab & go option. The on-site modern fitness center, equipped with locker rooms and showers, and on-site access to the Chester Valley Trail support tenant health and wellness.
- Entièrement aménagé comme Bureau standard
- Convient pour 14 à 45 personnes
- Cuisine
- Principalement open space
- Peut être associé à un ou plusieurs espaces supplémentaires pour obtenir jusqu’à 1 912 m² d’espace adjacent.
Offering the reliability of a traditional office campus, but with a revived energy that attracts and retains top talent, Westlakes boasts an ultra-connected and unique, curated workplace experience. Contemporary campus-wide features, including expansive lightfilled lobbies, tech-savvy training and conference rooms, and multiple indoor and outdoor seating areas primed for meetings, lunches, and social activities, encourage collaboration and build a sense of community. Throughout the workday, tenants can enjoy multiple dining options, including a full-service café, food trucks, and a 24/7 grab & go option. The on-site modern fitness center, equipped with locker rooms and showers, and on-site access to the Chester Valley Trail support tenant health and wellness.
- Entièrement aménagé comme Bureau standard
- Convient pour 7 à 21 personnes
- Cuisine
- Principalement open space
- Peut être associé à un ou plusieurs espaces supplémentaires pour obtenir jusqu’à 1 912 m² d’espace adjacent.
| Espace | Surface | Durée | Loyer | Type de bien | État | Disponible |
| 1er étage, bureau 100 | 538 m² | 5 Ans | Sur demande Sur demande Sur demande Sur demande | Bureaux/Médical | Construction achevée | Maintenant |
| 1er étage, bureau 150 | 386 m² | 3-15 Ans | Sur demande Sur demande Sur demande Sur demande | Bureau | Construction achevée | Maintenant |
| 2e étage, bureau 200 | 1 158 m² | Négociable | Sur demande Sur demande Sur demande Sur demande | Bureau | Construction achevée | Maintenant |
| 2e étage, bureau 250 | 514 m² | Négociable | Sur demande Sur demande Sur demande Sur demande | Bureau | Construction achevée | Maintenant |
| 2e étage, bureau 295 | 240 m² | Négociable | Sur demande Sur demande Sur demande Sur demande | Bureau | Construction achevée | Maintenant |
1000 Westlakes Dr - 1er étage – Bureau 100
1000 Westlakes Dr - 1er étage – Bureau 150
1000 Westlakes Dr - 2e étage – Bureau 200
1000 Westlakes Dr - 2e étage – Bureau 250
1000 Westlakes Dr - 2e étage – Bureau 295
- ESPACE
- SURFACE
- DURÉE
- LOYER
- TYPE DE BIEN
- ÉTAT
- DISPONIBLE
- Entièrement aménagé comme Bureau standard
- Convient pour 9 à 27 personnes
- Principalement open space
- Peut être associé à un ou plusieurs espaces supplémentaires pour obtenir jusqu’à 651 m² d’espace adjacent.
- Entièrement aménagé comme Bureau standard
- Convient pour 10 à 30 personnes
- Principalement open space
- Peut être associé à un ou plusieurs espaces supplémentaires pour obtenir jusqu’à 651 m² d’espace adjacent.
4,436 SF office space available immediately - mostly private offices in suite
- Entièrement aménagé comme Bureau standard
- Espace de bureau de 4 436 pieds carrés
- Bureaux pour la plupart privés
- 10 bureaux privés
- Disponible immédiatement
- Entièrement aménagé comme Bureau standard
- Principalement open space
- Partiellement aménagé comme Bureau standard
- Principalement open space
- Partiellement aménagé comme Bureau standard
- Convient pour 13 à 41 personnes
- Principalement open space
- Entièrement aménagé comme Bureau standard
- Convient pour 11 à 33 personnes
- Plan d’étage avec bureaux fermés
| Espace | Surface | Durée | Loyer | Type de bien | État | Disponible |
| 1er étage, bureau 120 | 313 m² | 3-15 Ans | Sur demande Sur demande Sur demande Sur demande | Bureau | Construction achevée | Maintenant |
| 1er étage, bureau 130 | 338 m² | Négociable | Sur demande Sur demande Sur demande Sur demande | Bureau | Construction achevée | 30 jours |
| 1er étage, bureau 160 | 412 m² | Négociable | Sur demande Sur demande Sur demande Sur demande | Bureau | Construction achevée | Maintenant |
| 2e étage, bureau 210 | 684 m² | Négociable | Sur demande Sur demande Sur demande Sur demande | Bureau | Construction achevée | Maintenant |
| 2e étage, bureau 215 | 318 m² | Négociable | Sur demande Sur demande Sur demande Sur demande | Bureau | Construction partielle | Maintenant |
| 2e étage, bureau 220 | 268 m² | Négociable | Sur demande Sur demande Sur demande Sur demande | Bureau | Construction partielle | 30 jours |
| 2e étage, bureau 260 | 383 m² | Négociable | Sur demande Sur demande Sur demande Sur demande | Bureau | Construction achevée | 01/02/2026 |
1235 Westlakes Dr - 1er étage – Bureau 120
1235 Westlakes Dr - 1er étage – Bureau 130
1235 Westlakes Dr - 1er étage – Bureau 160
1235 Westlakes Dr - 2e étage – Bureau 210
1235 Westlakes Dr - 2e étage – Bureau 215
1235 Westlakes Dr - 2e étage – Bureau 220
1235 Westlakes Dr - 2e étage – Bureau 260
- ESPACE
- SURFACE
- DURÉE
- LOYER
- TYPE DE BIEN
- ÉTAT
- DISPONIBLE
- Partiellement aménagé comme Bureau standard
- Convient pour 12 à 36 personnes
- Principalement open space
- Partiellement aménagé comme Bureau standard
- Convient pour 12 à 36 personnes
- Principalement open space
- Entièrement aménagé comme Bureau standard
- Convient pour 49 à 157 personnes
- Principalement open space
- Partiellement aménagé comme Bureau standard
- Convient pour 16 à 49 personnes
- Principalement open space
| Espace | Surface | Durée | Loyer | Type de bien | État | Disponible |
| 1er étage, bureau 140 | 236 m² | Négociable | Sur demande Sur demande Sur demande Sur demande | Bureau | Construction partielle | Maintenant |
| 1er étage, bureau 170 | 413 m² | Négociable | Sur demande Sur demande Sur demande Sur demande | Bureau | Construction partielle | Maintenant |
| 2e étage, bureau 250 | 1 821 m² | Négociable | Sur demande Sur demande Sur demande Sur demande | Bureau | Construction achevée | 30 jours |
| 3e étage, bureau 301 | 567 m² | Négociable | Sur demande Sur demande Sur demande Sur demande | Bureau | Construction partielle | 30 jours |
1055 Westlakes Dr - 1er étage – Bureau 140
1055 Westlakes Dr - 1er étage – Bureau 170
1055 Westlakes Dr - 2e étage – Bureau 250
1055 Westlakes Dr - 3e étage – Bureau 301
- ESPACE
- SURFACE
- DURÉE
- LOYER
- TYPE DE BIEN
- ÉTAT
- DISPONIBLE
- Partiellement aménagé comme Bureau standard
- Principalement open space
- Partiellement aménagé comme Bureau standard
- Principalement open space
- Entièrement aménagé comme Bureau standard
- Principalement open space
- Entièrement aménagé comme Bureau standard
- Convient pour 7 à 20 personnes
- Principalement open space
- Entièrement aménagé comme Bureau standard
- Convient pour 17 à 53 personnes
- Principalement open space
Divisible. Private offices and open space available for lease.
- Entièrement aménagé comme Bureau standard
- Convient pour 33 à 106 personnes
- Principalement open space
- Bureaux privés et espaces ouverts disponibles à la location
- Convient pour 33 à 106 personnes
| Espace | Surface | Durée | Loyer | Type de bien | État | Disponible |
| 1er étage, bureau 150 | 633 m² | Négociable | Sur demande Sur demande Sur demande Sur demande | Bureau | Construction partielle | Maintenant |
| 1er étage, bureau 195 | 219 m² | Négociable | Sur demande Sur demande Sur demande Sur demande | Bureau | Construction partielle | Maintenant |
| 2e étage, bureau 210 | 589 m² | Négociable | Sur demande Sur demande Sur demande Sur demande | Bureau | Construction achevée | Maintenant |
| 2e étage, bureau 250 | 225 m² | Négociable | Sur demande Sur demande Sur demande Sur demande | Bureau | Construction achevée | 30 jours |
| 2e étage, bureau 275 | 605 m² | Négociable | Sur demande Sur demande Sur demande Sur demande | Bureau | Construction achevée | 30 jours |
| 3e étage, bureau 300 | 3 247 m² | 1-15 Ans | Sur demande Sur demande Sur demande Sur demande | Bureau | Construction achevée | 30 jours |
| 3e étage, bureau 330 | 1 225 m² | Négociable | Sur demande Sur demande Sur demande Sur demande | Bureau | - | Maintenant |
1205 Westlakes Dr - 1er étage – Bureau 150
1205 Westlakes Dr - 1er étage – Bureau 195
1205 Westlakes Dr - 2e étage – Bureau 210
1205 Westlakes Dr - 2e étage – Bureau 250
1205 Westlakes Dr - 2e étage – Bureau 275
1205 Westlakes Dr - 3e étage – Bureau 300
1205 Westlakes Dr - 3e étage – Bureau 330
1000 Westlakes Dr - 1er étage – Bureau 100
| Surface | 538 m² |
| Durée | 5 Ans |
| Loyer | Sur demande |
| Type de bien | Bureaux/Médical |
| État | Construction achevée |
| Disponible | Maintenant |
- Entièrement aménagé comme Bureau de services professionnels
- Plan d’étage avec bureaux fermés
- Plafonds finis: 2,74 mètres
1000 Westlakes Dr - 1er étage – Bureau 150
| Surface | 386 m² |
| Durée | 3-15 Ans |
| Loyer | Sur demande |
| Type de bien | Bureau |
| État | Construction achevée |
| Disponible | Maintenant |
- Entièrement aménagé comme Bureau standard
- Principalement open space
- Convient pour 11 à 34 personnes
1000 Westlakes Dr - 2e étage – Bureau 200
| Surface | 1 158 m² |
| Durée | Négociable |
| Loyer | Sur demande |
| Type de bien | Bureau |
| État | Construction achevée |
| Disponible | Maintenant |
Offering the reliability of a traditional office campus, but with a revived energy that attracts and retains top talent, Westlakes boasts an ultra-connected and unique, curated workplace experience. Contemporary campus-wide features, including expansive lightfilled lobbies, tech-savvy training and conference rooms, and multiple indoor and outdoor seating areas primed for meetings, lunches, and social activities, encourage collaboration and build a sense of community. Throughout the workday, tenants can enjoy multiple dining options, including a full-service café, food trucks, and a 24/7 grab & go option. The on-site modern fitness center, equipped with locker rooms and showers, and on-site access to the Chester Valley Trail support tenant health and wellness.
- Entièrement aménagé comme Bureau standard
- Principalement open space
- Convient pour 32 à 100 personnes
- Peut être associé à un ou plusieurs espaces supplémentaires pour obtenir jusqu’à 1 912 m² d’espace adjacent.
- Cuisine
1000 Westlakes Dr - 2e étage – Bureau 250
| Surface | 514 m² |
| Durée | Négociable |
| Loyer | Sur demande |
| Type de bien | Bureau |
| État | Construction achevée |
| Disponible | Maintenant |
Offering the reliability of a traditional office campus, but with a revived energy that attracts and retains top talent, Westlakes boasts an ultra-connected and unique, curated workplace experience. Contemporary campus-wide features, including expansive lightfilled lobbies, tech-savvy training and conference rooms, and multiple indoor and outdoor seating areas primed for meetings, lunches, and social activities, encourage collaboration and build a sense of community. Throughout the workday, tenants can enjoy multiple dining options, including a full-service café, food trucks, and a 24/7 grab & go option. The on-site modern fitness center, equipped with locker rooms and showers, and on-site access to the Chester Valley Trail support tenant health and wellness.
- Entièrement aménagé comme Bureau standard
- Principalement open space
- Convient pour 14 à 45 personnes
- Peut être associé à un ou plusieurs espaces supplémentaires pour obtenir jusqu’à 1 912 m² d’espace adjacent.
- Cuisine
1000 Westlakes Dr - 2e étage – Bureau 295
| Surface | 240 m² |
| Durée | Négociable |
| Loyer | Sur demande |
| Type de bien | Bureau |
| État | Construction achevée |
| Disponible | Maintenant |
Offering the reliability of a traditional office campus, but with a revived energy that attracts and retains top talent, Westlakes boasts an ultra-connected and unique, curated workplace experience. Contemporary campus-wide features, including expansive lightfilled lobbies, tech-savvy training and conference rooms, and multiple indoor and outdoor seating areas primed for meetings, lunches, and social activities, encourage collaboration and build a sense of community. Throughout the workday, tenants can enjoy multiple dining options, including a full-service café, food trucks, and a 24/7 grab & go option. The on-site modern fitness center, equipped with locker rooms and showers, and on-site access to the Chester Valley Trail support tenant health and wellness.
- Entièrement aménagé comme Bureau standard
- Principalement open space
- Convient pour 7 à 21 personnes
- Peut être associé à un ou plusieurs espaces supplémentaires pour obtenir jusqu’à 1 912 m² d’espace adjacent.
- Cuisine
1235 Westlakes Dr - 1er étage – Bureau 120
| Surface | 313 m² |
| Durée | 3-15 Ans |
| Loyer | Sur demande |
| Type de bien | Bureau |
| État | Construction achevée |
| Disponible | Maintenant |
- Entièrement aménagé comme Bureau standard
- Principalement open space
- Convient pour 9 à 27 personnes
- Peut être associé à un ou plusieurs espaces supplémentaires pour obtenir jusqu’à 651 m² d’espace adjacent.
1235 Westlakes Dr - 1er étage – Bureau 130
| Surface | 338 m² |
| Durée | Négociable |
| Loyer | Sur demande |
| Type de bien | Bureau |
| État | Construction achevée |
| Disponible | 30 jours |
- Entièrement aménagé comme Bureau standard
- Principalement open space
- Convient pour 10 à 30 personnes
- Peut être associé à un ou plusieurs espaces supplémentaires pour obtenir jusqu’à 651 m² d’espace adjacent.
1235 Westlakes Dr - 1er étage – Bureau 160
| Surface | 412 m² |
| Durée | Négociable |
| Loyer | Sur demande |
| Type de bien | Bureau |
| État | Construction achevée |
| Disponible | Maintenant |
4,436 SF office space available immediately - mostly private offices in suite
- Entièrement aménagé comme Bureau standard
- 10 bureaux privés
- Espace de bureau de 4 436 pieds carrés
- Disponible immédiatement
- Bureaux pour la plupart privés
1235 Westlakes Dr - 2e étage – Bureau 210
| Surface | 684 m² |
| Durée | Négociable |
| Loyer | Sur demande |
| Type de bien | Bureau |
| État | Construction achevée |
| Disponible | Maintenant |
- Entièrement aménagé comme Bureau standard
- Principalement open space
1235 Westlakes Dr - 2e étage – Bureau 215
| Surface | 318 m² |
| Durée | Négociable |
| Loyer | Sur demande |
| Type de bien | Bureau |
| État | Construction partielle |
| Disponible | Maintenant |
- Partiellement aménagé comme Bureau standard
- Principalement open space
1235 Westlakes Dr - 2e étage – Bureau 220
| Surface | 268 m² |
| Durée | Négociable |
| Loyer | Sur demande |
| Type de bien | Bureau |
| État | Construction partielle |
| Disponible | 30 jours |
- Partiellement aménagé comme Bureau standard
- Principalement open space
- Convient pour 13 à 41 personnes
1235 Westlakes Dr - 2e étage – Bureau 260
| Surface | 383 m² |
| Durée | Négociable |
| Loyer | Sur demande |
| Type de bien | Bureau |
| État | Construction achevée |
| Disponible | 01/02/2026 |
- Entièrement aménagé comme Bureau standard
- Plan d’étage avec bureaux fermés
- Convient pour 11 à 33 personnes
1055 Westlakes Dr - 1er étage – Bureau 140
| Surface | 236 m² |
| Durée | Négociable |
| Loyer | Sur demande |
| Type de bien | Bureau |
| État | Construction partielle |
| Disponible | Maintenant |
- Partiellement aménagé comme Bureau standard
- Principalement open space
- Convient pour 12 à 36 personnes
1055 Westlakes Dr - 1er étage – Bureau 170
| Surface | 413 m² |
| Durée | Négociable |
| Loyer | Sur demande |
| Type de bien | Bureau |
| État | Construction partielle |
| Disponible | Maintenant |
- Partiellement aménagé comme Bureau standard
- Principalement open space
- Convient pour 12 à 36 personnes
1055 Westlakes Dr - 2e étage – Bureau 250
| Surface | 1 821 m² |
| Durée | Négociable |
| Loyer | Sur demande |
| Type de bien | Bureau |
| État | Construction achevée |
| Disponible | 30 jours |
- Entièrement aménagé comme Bureau standard
- Principalement open space
- Convient pour 49 à 157 personnes
1055 Westlakes Dr - 3e étage – Bureau 301
| Surface | 567 m² |
| Durée | Négociable |
| Loyer | Sur demande |
| Type de bien | Bureau |
| État | Construction partielle |
| Disponible | 30 jours |
- Partiellement aménagé comme Bureau standard
- Principalement open space
- Convient pour 16 à 49 personnes
1205 Westlakes Dr - 1er étage – Bureau 150
| Surface | 633 m² |
| Durée | Négociable |
| Loyer | Sur demande |
| Type de bien | Bureau |
| État | Construction partielle |
| Disponible | Maintenant |
- Partiellement aménagé comme Bureau standard
- Principalement open space
1205 Westlakes Dr - 1er étage – Bureau 195
| Surface | 219 m² |
| Durée | Négociable |
| Loyer | Sur demande |
| Type de bien | Bureau |
| État | Construction partielle |
| Disponible | Maintenant |
- Partiellement aménagé comme Bureau standard
- Principalement open space
1205 Westlakes Dr - 2e étage – Bureau 210
| Surface | 589 m² |
| Durée | Négociable |
| Loyer | Sur demande |
| Type de bien | Bureau |
| État | Construction achevée |
| Disponible | Maintenant |
- Entièrement aménagé comme Bureau standard
- Principalement open space
1205 Westlakes Dr - 2e étage – Bureau 250
| Surface | 225 m² |
| Durée | Négociable |
| Loyer | Sur demande |
| Type de bien | Bureau |
| État | Construction achevée |
| Disponible | 30 jours |
- Entièrement aménagé comme Bureau standard
- Principalement open space
- Convient pour 7 à 20 personnes
1205 Westlakes Dr - 2e étage – Bureau 275
| Surface | 605 m² |
| Durée | Négociable |
| Loyer | Sur demande |
| Type de bien | Bureau |
| État | Construction achevée |
| Disponible | 30 jours |
- Entièrement aménagé comme Bureau standard
- Principalement open space
- Convient pour 17 à 53 personnes
1205 Westlakes Dr - 3e étage – Bureau 300
| Surface | 3 247 m² |
| Durée | 1-15 Ans |
| Loyer | Sur demande |
| Type de bien | Bureau |
| État | Construction achevée |
| Disponible | 30 jours |
Divisible. Private offices and open space available for lease.
- Entièrement aménagé comme Bureau standard
- Principalement open space
- Convient pour 33 à 106 personnes
- Bureaux privés et espaces ouverts disponibles à la location
1205 Westlakes Dr - 3e étage – Bureau 330
| Surface | 1 225 m² |
| Durée | Négociable |
| Loyer | Sur demande |
| Type de bien | Bureau |
| État | - |
| Disponible | Maintenant |
- Convient pour 33 à 106 personnes
SÉLECTIONNER DES OCCUPANTS À CE BIEN
- ÉTAGE
- NOM DE L’OCCUPANT
- SECTEUR D’ACTIVITÉ
- 1er
- Alternative Energy Development Group
- Services professionnels, scientifiques et techniques
- 2e
- Complexa
- Santé et assistance sociale
- 1er
- Jacobi Wealth Advisors
- Finance et assurances
- 2e
- JLL
- Immobilier
- 1er
- Longview Development LP
- Finance et assurances
- 3e
- Regus
- Immobilier
- 1er
- Republic Services, Inc.
- Construction
- 1er
- Wealth Advisory Group Inc
- Finance et assurances
- 3e
- Wells Fargo Bank
- Finance et assurances
- 3e
- Zift Software
- Enseigne
VUE D’ENSEMBLE DU PARC
Niché dans les collines d'un magnifique site historique de 44 acres, le 1000 Westlakes Drive est l'un des quatre bâtiments magnifiquement aménagés du Westlakes Office Park. Ce bâtiment de 60 696 pieds carrés offre une vue magnifique sur des jardins paysagers méticuleusement aménagés et des pelouses verdoyantes qui serpentent entre les bois, les ruines historiques, les lacs naturels alimentés par des sources et un ruisseau à truites étincelant.
Présenté par

Westlakes Office Park | Berwyn, PA 19312
Hum, une erreur s’est produite lors de l’envoi de votre message. Veuillez réessayer.
Merci ! Votre message a été envoyé.














