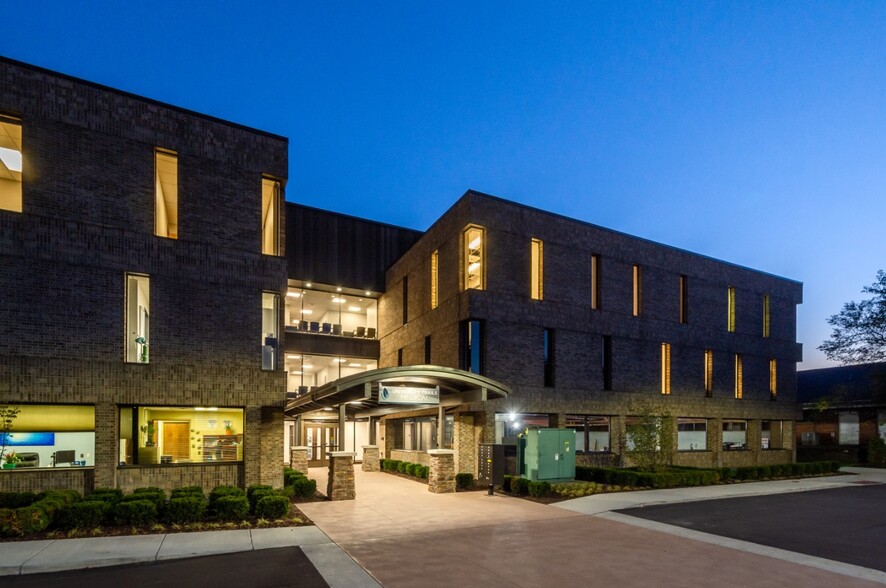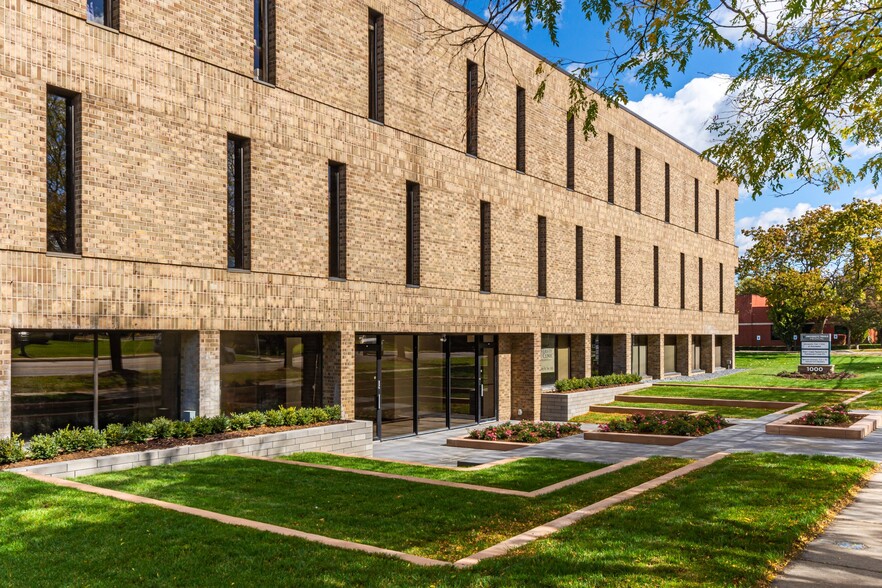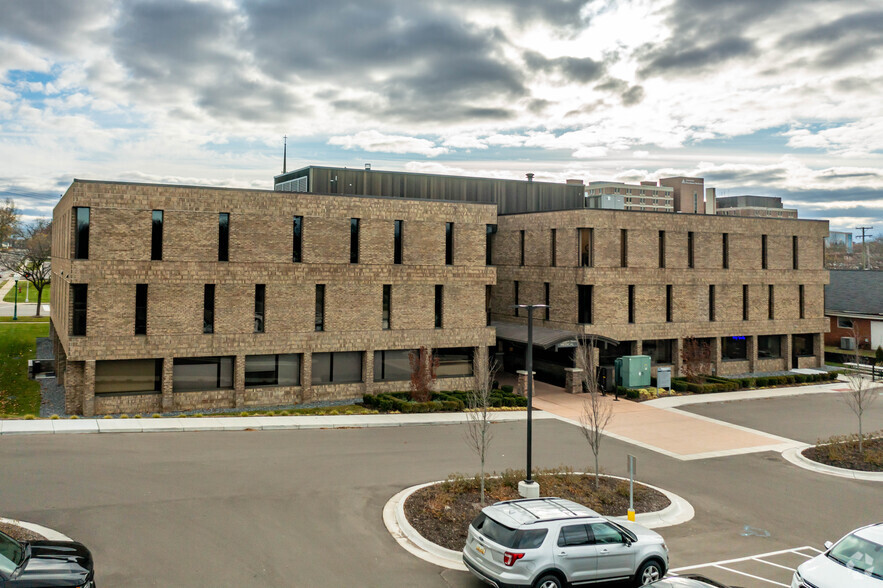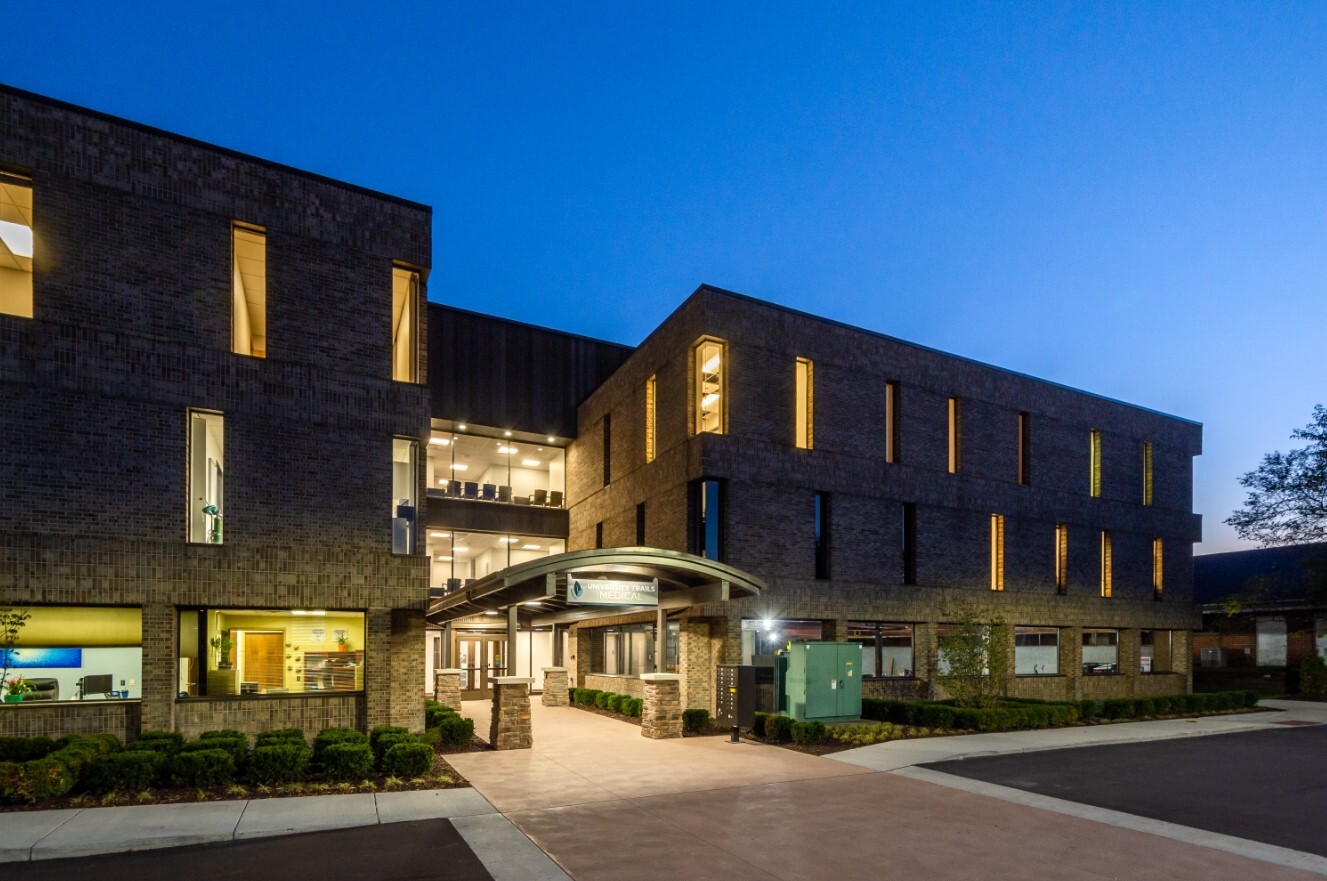Votre e-mail a été envoyé.
Certaines informations ont été traduites automatiquement.
INFORMATIONS PRINCIPALES
- Grand parking pour les patients et les employés
- Installation autonome dans un quartier entouré d'une zone résidentielle et d'une forte démographie
TOUS LES ESPACES DISPONIBLES(4)
Afficher les loyers en
- ESPACE
- SURFACE
- DURÉE
- LOYER
- TYPE DE BIEN
- ÉTAT
- DISPONIBLE
• Medical Space Available from 1,446 to 5,197 SF • Full Renovation Completed, Including: Landscaping, Front Entrance, Lighting, Parking, Canopy, & Common Areas • Close Proximity to Downtown Rochester, Rochester High School and Retail Stores • Ample Parking for Patients and Employees • Stand-Alone Facility in Neighborhood Setting with Surrounding Residential Area and Strong Demographics • Turnkey Build-Outs Available
- Partiellement aménagé comme Bureau standard
- Convient pour 4 à 12 personnes
- Grand espace de stationnement pour les patients et les employés
- Principalement open space
- Plafonds finis: 2,44 mètres
- Installation autonome dans un environnement de quartier
• Medical Space Available from 1,446 to 5,197 SF • Full Renovation Completed, Including: Landscaping, Front Entrance, Lighting, Parking, Canopy, & Common Areas • Close Proximity to Downtown Rochester, Rochester High School and Retail Stores • Ample Parking for Patients and Employees • Stand-Alone Facility in Neighborhood Setting with Surrounding Residential Area and Strong Demographics • Turnkey Build-Outs Available
- Partiellement aménagé comme Bureau standard
- Convient pour 4 à 13 personnes
- Peut être associé à un ou plusieurs espaces supplémentaires pour obtenir jusqu’à 483 m² d’espace adjacent.
- Installation autonome dans un environnement de quartier
- Principalement open space
- Plafonds finis: 2,44 mètres
- Grand espace de stationnement pour les patients et les employés
• Medical Space Available from 1,446 to 5,197 SF • Full Renovation Completed, Including: Landscaping, Front Entrance, Lighting, Parking, Canopy, & Common Areas • Close Proximity to Downtown Rochester, Rochester High School and Retail Stores • Ample Parking for Patients and Employees • Stand-Alone Facility in Neighborhood Setting with Surrounding Residential Area and Strong Demographics • Turnkey Build-Outs Available
- Convient pour 10 à 30 personnes
- Peut être associé à un ou plusieurs espaces supplémentaires pour obtenir jusqu’à 483 m² d’espace adjacent.
• Medical Space Available from 1,446 to 5,197 SF • Full Renovation Completed, Including: Landscaping, Front Entrance, Lighting, Parking, Canopy, & Common Areas • Close Proximity to Downtown Rochester, Rochester High School and Retail Stores • Ample Parking for Patients and Employees • Stand-Alone Facility in Neighborhood Setting with Surrounding Residential Area and Strong Demographics • Turnkey Build-Outs Available
- Entièrement aménagé comme Bureau standard
- Convient pour 6 à 18 personnes
- Principalement open space
- Plafonds finis: 2,44 mètres
| Espace | Surface | Durée | Loyer | Type de bien | État | Disponible |
| 2e étage, bureau 201 | 134 m² | Négociable | Sur demande Sur demande Sur demande Sur demande | Bureau | Construction partielle | Maintenant |
| 2e étage, bureau 202 | 144 m² | Négociable | Sur demande Sur demande Sur demande Sur demande | Bureau | Construction partielle | Maintenant |
| 2e étage, bureau 207 | 338 m² | Négociable | Sur demande Sur demande Sur demande Sur demande | Bureaux/Médical | - | Maintenant |
| 3e étage, bureau 316 | 205 m² | Négociable | Sur demande Sur demande Sur demande Sur demande | Bureau | Construction achevée | Maintenant |
2e étage, bureau 201
| Surface |
| 134 m² |
| Durée |
| Négociable |
| Loyer |
| Sur demande Sur demande Sur demande Sur demande |
| Type de bien |
| Bureau |
| État |
| Construction partielle |
| Disponible |
| Maintenant |
2e étage, bureau 202
| Surface |
| 144 m² |
| Durée |
| Négociable |
| Loyer |
| Sur demande Sur demande Sur demande Sur demande |
| Type de bien |
| Bureau |
| État |
| Construction partielle |
| Disponible |
| Maintenant |
2e étage, bureau 207
| Surface |
| 338 m² |
| Durée |
| Négociable |
| Loyer |
| Sur demande Sur demande Sur demande Sur demande |
| Type de bien |
| Bureaux/Médical |
| État |
| - |
| Disponible |
| Maintenant |
3e étage, bureau 316
| Surface |
| 205 m² |
| Durée |
| Négociable |
| Loyer |
| Sur demande Sur demande Sur demande Sur demande |
| Type de bien |
| Bureau |
| État |
| Construction achevée |
| Disponible |
| Maintenant |
2e étage, bureau 201
| Surface | 134 m² |
| Durée | Négociable |
| Loyer | Sur demande |
| Type de bien | Bureau |
| État | Construction partielle |
| Disponible | Maintenant |
• Medical Space Available from 1,446 to 5,197 SF • Full Renovation Completed, Including: Landscaping, Front Entrance, Lighting, Parking, Canopy, & Common Areas • Close Proximity to Downtown Rochester, Rochester High School and Retail Stores • Ample Parking for Patients and Employees • Stand-Alone Facility in Neighborhood Setting with Surrounding Residential Area and Strong Demographics • Turnkey Build-Outs Available
- Partiellement aménagé comme Bureau standard
- Principalement open space
- Convient pour 4 à 12 personnes
- Plafonds finis: 2,44 mètres
- Grand espace de stationnement pour les patients et les employés
- Installation autonome dans un environnement de quartier
2e étage, bureau 202
| Surface | 144 m² |
| Durée | Négociable |
| Loyer | Sur demande |
| Type de bien | Bureau |
| État | Construction partielle |
| Disponible | Maintenant |
• Medical Space Available from 1,446 to 5,197 SF • Full Renovation Completed, Including: Landscaping, Front Entrance, Lighting, Parking, Canopy, & Common Areas • Close Proximity to Downtown Rochester, Rochester High School and Retail Stores • Ample Parking for Patients and Employees • Stand-Alone Facility in Neighborhood Setting with Surrounding Residential Area and Strong Demographics • Turnkey Build-Outs Available
- Partiellement aménagé comme Bureau standard
- Principalement open space
- Convient pour 4 à 13 personnes
- Plafonds finis: 2,44 mètres
- Peut être associé à un ou plusieurs espaces supplémentaires pour obtenir jusqu’à 483 m² d’espace adjacent.
- Grand espace de stationnement pour les patients et les employés
- Installation autonome dans un environnement de quartier
2e étage, bureau 207
| Surface | 338 m² |
| Durée | Négociable |
| Loyer | Sur demande |
| Type de bien | Bureaux/Médical |
| État | - |
| Disponible | Maintenant |
• Medical Space Available from 1,446 to 5,197 SF • Full Renovation Completed, Including: Landscaping, Front Entrance, Lighting, Parking, Canopy, & Common Areas • Close Proximity to Downtown Rochester, Rochester High School and Retail Stores • Ample Parking for Patients and Employees • Stand-Alone Facility in Neighborhood Setting with Surrounding Residential Area and Strong Demographics • Turnkey Build-Outs Available
- Convient pour 10 à 30 personnes
- Peut être associé à un ou plusieurs espaces supplémentaires pour obtenir jusqu’à 483 m² d’espace adjacent.
3e étage, bureau 316
| Surface | 205 m² |
| Durée | Négociable |
| Loyer | Sur demande |
| Type de bien | Bureau |
| État | Construction achevée |
| Disponible | Maintenant |
• Medical Space Available from 1,446 to 5,197 SF • Full Renovation Completed, Including: Landscaping, Front Entrance, Lighting, Parking, Canopy, & Common Areas • Close Proximity to Downtown Rochester, Rochester High School and Retail Stores • Ample Parking for Patients and Employees • Stand-Alone Facility in Neighborhood Setting with Surrounding Residential Area and Strong Demographics • Turnkey Build-Outs Available
- Entièrement aménagé comme Bureau standard
- Principalement open space
- Convient pour 6 à 18 personnes
- Plafonds finis: 2,44 mètres
APERÇU DU BIEN
• Espace médical disponible de 1 446 à 5 197 pieds carrés • Rénovation complète terminée, y compris : aménagement paysager, entrée principale, éclairage, stationnement, auvent et espaces communs • À proximité du centre-ville de Rochester, du lycée de Rochester et des magasins de détail • Grand espace de stationnement pour les patients et les employés • Établissement autonome situé dans un quartier entouré d'un quartier résidentiel et d'une forte démographie • Constructions clé en main disponibles
- Signalisation
INFORMATIONS SUR L’IMMEUBLE
OCCUPANTS
- ÉTAGE
- NOM DE L’OCCUPANT
- SECTEUR D’ACTIVITÉ
- 3e
- Bernard Schwartz and Associates
- Santé et assistance sociale
Présenté par

University Trails Medical | 1000 W University Dr
Hum, une erreur s’est produite lors de l’envoi de votre message. Veuillez réessayer.
Merci ! Votre message a été envoyé.
















