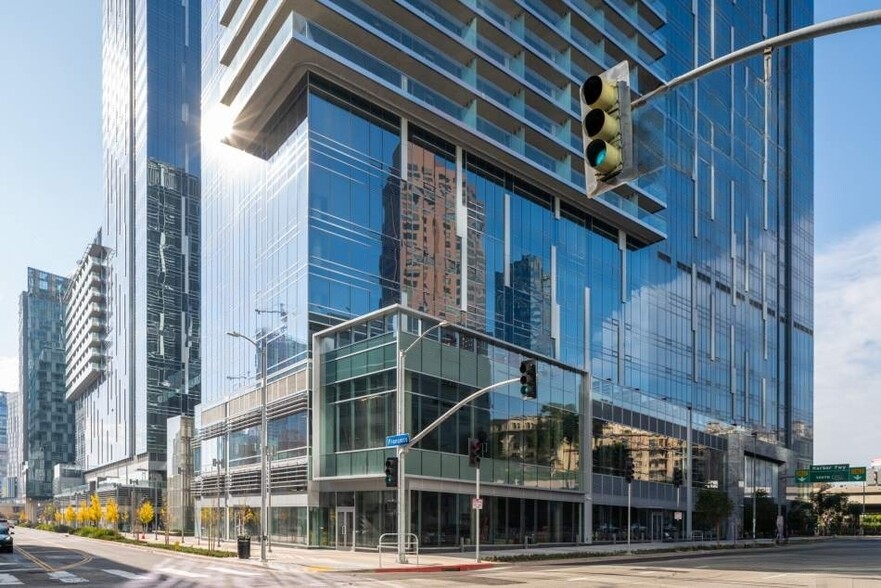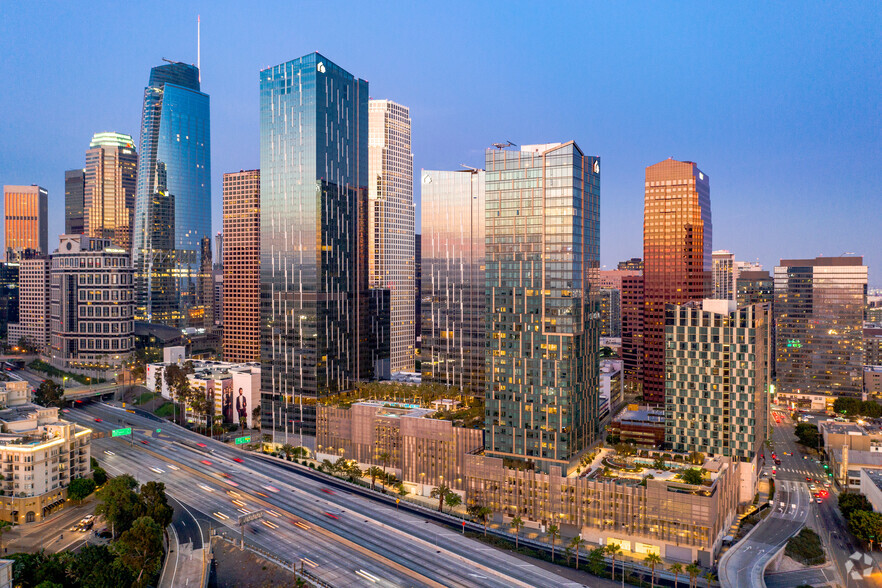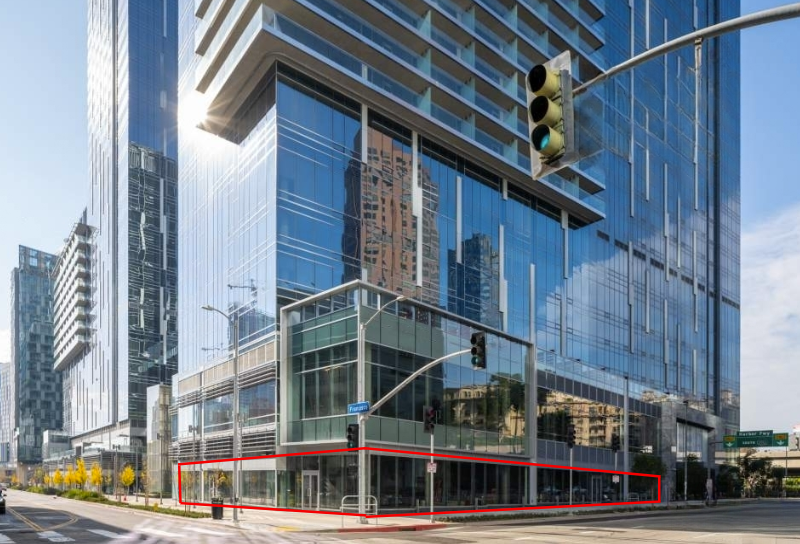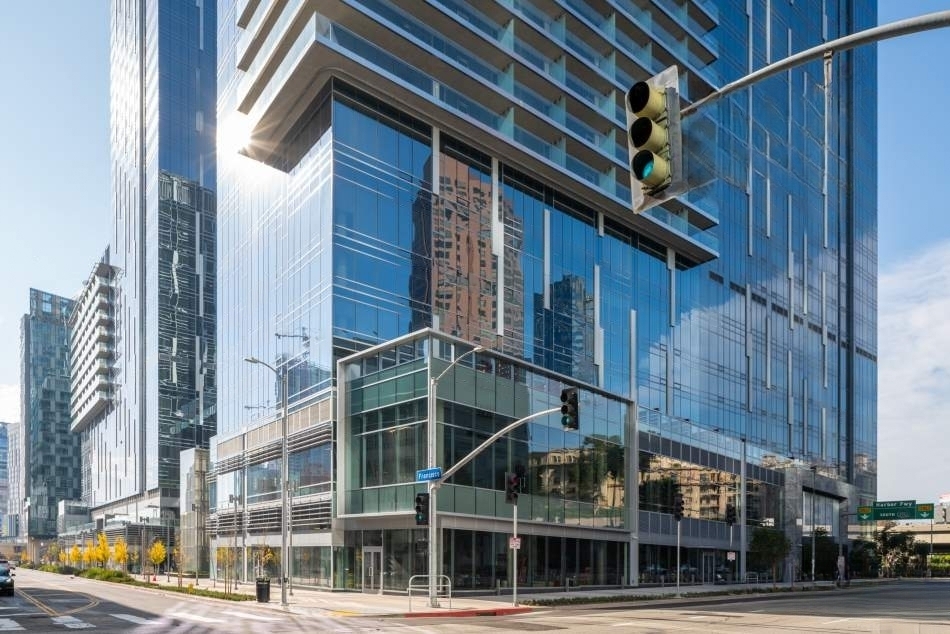Votre e-mail a été envoyé.
THEA at Metropolis || RETAIL + RESTAURANT 1000 W 8th St Local commercial | 712–2 596 m² | 5 étoiles | À louer | Los Angeles, CA 90017



Certaines informations ont été traduites automatiquement.
INFORMATIONS PRINCIPALES
- Trafic piétonnier intense pendant la journée
- Opportunité de vente au détail de premier ordre s'étendant sur deux niveaux à la base du 2 millions de pieds carrés
- Juste à côté du centre commercial Figat7th et à un pâté de maisons au nord de LA Live
- Disponibilité totale de 24 511 pieds carrés, divisible entre deux niveaux.
TOUS LES ESPACES DISPONIBLES(2)
Afficher les loyers en
- ESPACE
- SURFACE
- DURÉE
- LOYER
- TYPE DE BIEN
- ÉTAT
- DISPONIBLE
Build-to-Suit Retail/Restaurant Spaces at THEA @ The Metropolis. Two level space, high ceilings & floor to ceiling windows throughout both levels. Potentially Divisible. Loading Dock in Rear. Potential Patio on Ground Level. Prime DTLA Location with Signage opportunities on the 110, 8th St & Francisco St. Part of the Metropolis Development, this opportunity is at the base of the THEA tower. Adjacent to Figat7th, LA Live/South Park. Total Available Size | 24,511 RSF +/- (Plus Patio) Ground Level Size | 7,668 RSF-11,235 RSF +/- (Plus Patio) 2nd Level Size | 16,843 RSF +/- Ground and 2nd Level can be connected via an escalator. There is already an existing passenger elevator giving access from Parking to the Ground & 2nd Level.
- Le loyer ne comprend pas les services publics, les frais immobiliers ou les services de l’immeuble.
- Espace pour occupant principal
- Espace d’angle
- Vitrine
- Peut être associé à un ou plusieurs espaces supplémentaires pour obtenir jusqu’à 2 596 m² d’espace adjacent.
- Ventilation et chauffage centraux
- Plafonds finis: 4,62 mètres - 5,89 mètres
Build-to-Suit Retail/Restaurant Spaces at THEA @ The Metropolis. Two level space, high ceilings & floor to ceiling windows throughout both levels. Potentially Divisible. Loading Dock in Rear. Potential Patio on Ground Level. Prime DTLA Location with Signage opportunities on the 110, 8th St & Francisco St. Part of the Metropolis Development, this opportunity is at the base of the THEA tower. Adjacent to Figat7th, LA Live/South Park. Total Available Size | 24,511 RSF +/- (Plus Patio) Ground Level Size | 7,668 RSF-11,235 RSF +/- (Plus Patio) Upper Level Size | 16,843 RSF +/-
- Le loyer ne comprend pas les services publics, les frais immobiliers ou les services de l’immeuble.
- Espace pour occupant principal
- Espace d’angle
- Vitrine
- Peut être associé à un ou plusieurs espaces supplémentaires pour obtenir jusqu’à 2 596 m² d’espace adjacent.
- Ventilation et chauffage centraux
- Plafonds finis: 4,62 mètres - 5,89 mètres
| Espace | Surface | Durée | Loyer | Type de bien | État | Disponible |
| 1er étage | 712 – 1 044 m² | Négociable | Sur demande Sur demande Sur demande Sur demande | Local commercial | Espace brut | Maintenant |
| 2e étage | 1 553 m² | Négociable | Sur demande Sur demande Sur demande Sur demande | Local commercial | Espace brut | Maintenant |
1er étage
| Surface |
| 712 – 1 044 m² |
| Durée |
| Négociable |
| Loyer |
| Sur demande Sur demande Sur demande Sur demande |
| Type de bien |
| Local commercial |
| État |
| Espace brut |
| Disponible |
| Maintenant |
2e étage
| Surface |
| 1 553 m² |
| Durée |
| Négociable |
| Loyer |
| Sur demande Sur demande Sur demande Sur demande |
| Type de bien |
| Local commercial |
| État |
| Espace brut |
| Disponible |
| Maintenant |
1er étage
| Surface | 712 – 1 044 m² |
| Durée | Négociable |
| Loyer | Sur demande |
| Type de bien | Local commercial |
| État | Espace brut |
| Disponible | Maintenant |
Build-to-Suit Retail/Restaurant Spaces at THEA @ The Metropolis. Two level space, high ceilings & floor to ceiling windows throughout both levels. Potentially Divisible. Loading Dock in Rear. Potential Patio on Ground Level. Prime DTLA Location with Signage opportunities on the 110, 8th St & Francisco St. Part of the Metropolis Development, this opportunity is at the base of the THEA tower. Adjacent to Figat7th, LA Live/South Park. Total Available Size | 24,511 RSF +/- (Plus Patio) Ground Level Size | 7,668 RSF-11,235 RSF +/- (Plus Patio) 2nd Level Size | 16,843 RSF +/- Ground and 2nd Level can be connected via an escalator. There is already an existing passenger elevator giving access from Parking to the Ground & 2nd Level.
- Le loyer ne comprend pas les services publics, les frais immobiliers ou les services de l’immeuble.
- Peut être associé à un ou plusieurs espaces supplémentaires pour obtenir jusqu’à 2 596 m² d’espace adjacent.
- Espace pour occupant principal
- Ventilation et chauffage centraux
- Espace d’angle
- Plafonds finis: 4,62 mètres - 5,89 mètres
- Vitrine
2e étage
| Surface | 1 553 m² |
| Durée | Négociable |
| Loyer | Sur demande |
| Type de bien | Local commercial |
| État | Espace brut |
| Disponible | Maintenant |
Build-to-Suit Retail/Restaurant Spaces at THEA @ The Metropolis. Two level space, high ceilings & floor to ceiling windows throughout both levels. Potentially Divisible. Loading Dock in Rear. Potential Patio on Ground Level. Prime DTLA Location with Signage opportunities on the 110, 8th St & Francisco St. Part of the Metropolis Development, this opportunity is at the base of the THEA tower. Adjacent to Figat7th, LA Live/South Park. Total Available Size | 24,511 RSF +/- (Plus Patio) Ground Level Size | 7,668 RSF-11,235 RSF +/- (Plus Patio) Upper Level Size | 16,843 RSF +/-
- Le loyer ne comprend pas les services publics, les frais immobiliers ou les services de l’immeuble.
- Peut être associé à un ou plusieurs espaces supplémentaires pour obtenir jusqu’à 2 596 m² d’espace adjacent.
- Espace pour occupant principal
- Ventilation et chauffage centraux
- Espace d’angle
- Plafonds finis: 4,62 mètres - 5,89 mètres
- Vitrine
INFORMATIONS SUR L’IMMEUBLE
| Espace total disponible | 2 596 m² | Sous-type de bien | Appartement |
| Nb de lots | 685 | Style d’appartement | De hauteur élevée |
| Min. Divisible | 712 m² | Surface de l’immeuble | 76 895 m² |
| Type de bien | Immeuble residentiel | Année de construction | 2020 |
| Espace total disponible | 2 596 m² |
| Nb de lots | 685 |
| Min. Divisible | 712 m² |
| Type de bien | Immeuble residentiel |
| Sous-type de bien | Appartement |
| Style d’appartement | De hauteur élevée |
| Surface de l’immeuble | 76 895 m² |
| Année de construction | 2020 |
PRINCIPAUX COMMERCES À PROXIMITÉ










Présenté par

THEA at Metropolis || RETAIL + RESTAURANT | 1000 W 8th St
Hum, une erreur s’est produite lors de l’envoi de votre message. Veuillez réessayer.
Merci ! Votre message a été envoyé.






