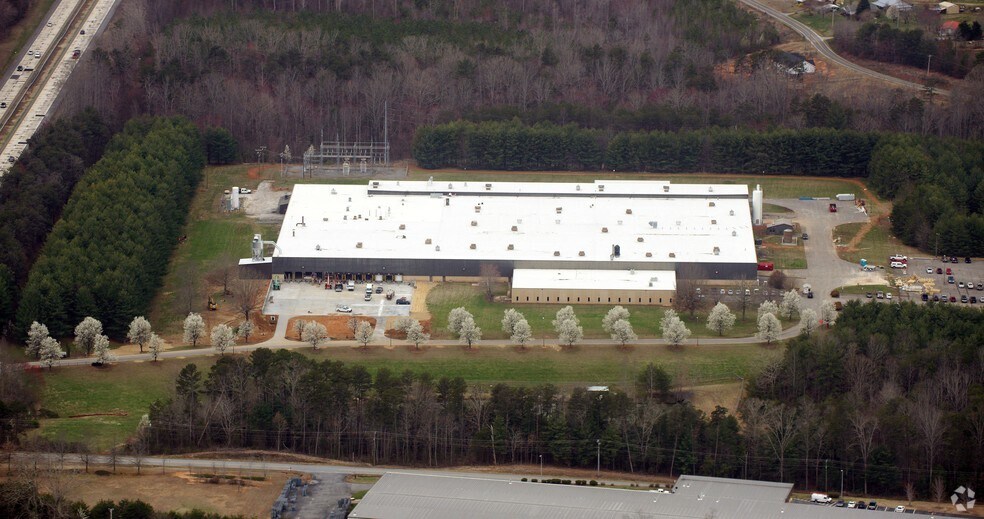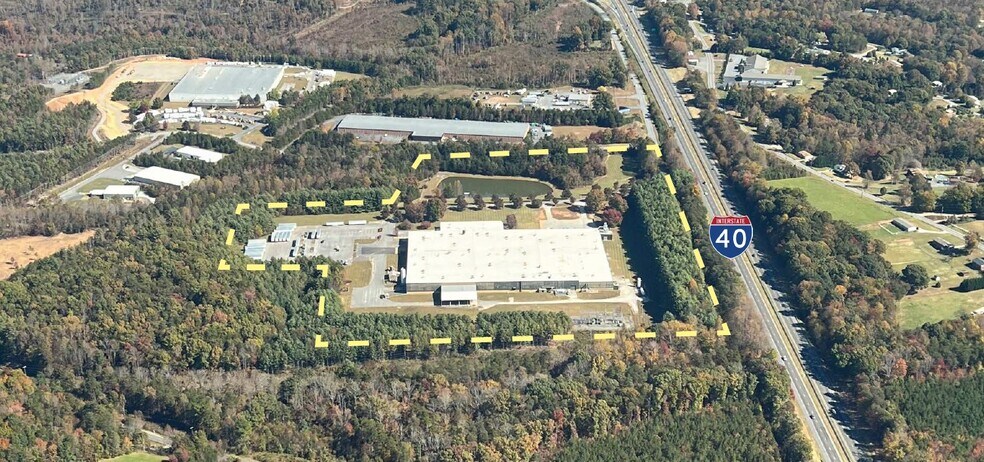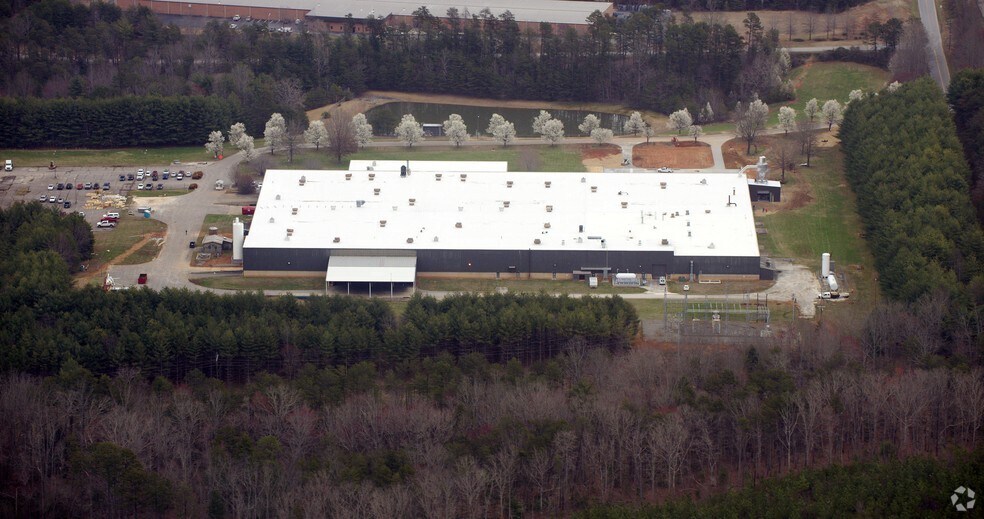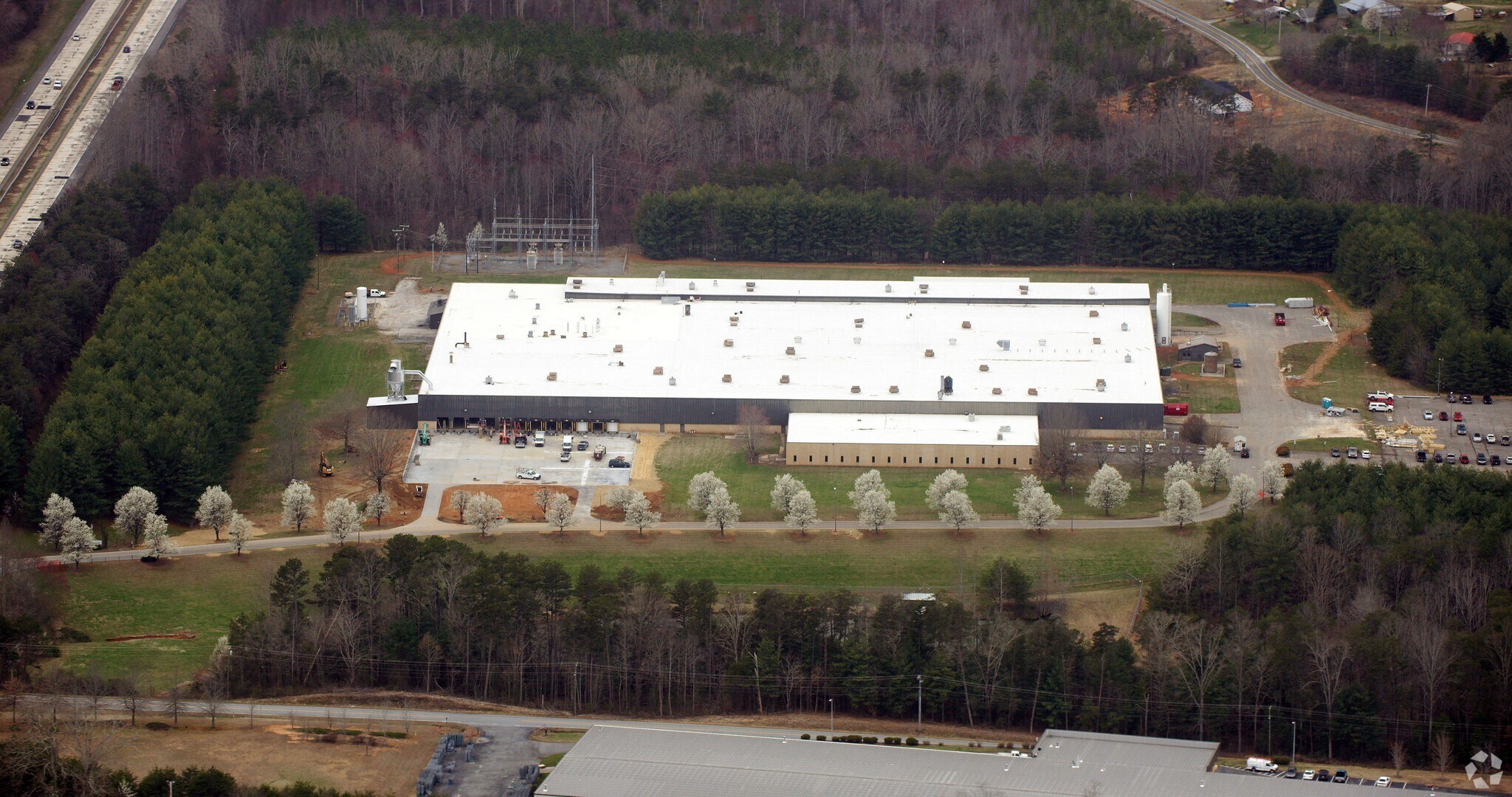Votre e-mail a été envoyé.
±242,256 SF Warehouse on ±36.93 acres 1000 Chain Dr Industriel/Logistique 22 506 m² 100 % Loué À vendre Morganton, NC 28655 6 173 751 € (274,31 €/m²) Taux de capitalisation 7 %



Certaines informations ont été traduites automatiquement.
INFORMATIONS PRINCIPALES SUR L'INVESTISSEMENT
- ±242,256 SF on ±36.93 acres
- 16 dock high doors and 4 drive-in doors
- (1) 2-ton crane & (1) 10-ton overhang bridge with 45’ span
- Fully occupied by 2 tenants with 76,665 SF coming available in 90 days - contact broker for lease details
- Heavy power with substation on site
- 100% wet system
RÉSUMÉ ANALYTIQUE
INFORMATIONS SUR L’IMMEUBLE
CARACTÉRISTIQUES
- Signalisation
- On-Site Power Generation
SERVICES PUBLICS
- Éclairage - Sodium
- Gaz - Naturel
- Eau - Ville
- Égout - Ville
- Chauffage - Gaz
PRINCIPAUX OCCUPANTS Cliquez ici pour accéder à
- OCCUPANT
- SECTEUR D’ACTIVITÉ
- m² OCCUPÉS
- LOYER/m²
- FIN DU BAIL
- Jackson Paper
- -
-
99,999 SF

- -
- -
- Timken
- -
-
99,999 SF

- -
- -
| OCCUPANT | SECTEUR D’ACTIVITÉ | m² OCCUPÉS | LOYER/m² | FIN DU BAIL | ||
| Jackson Paper | - | 99,999 SF | - | - | ||
| Timken | - | 99,999 SF | - | - |
DISPONIBILITÉ DE L’ESPACE
- ESPACE
- SURFACE
- TYPE DE BIEN
- ÉTAT
- DISPONIBLE
This ±76,665 SF industrial space is available for lease within a larger ±242,256 SF facility, located conveniently off I-40. The space features 1 dock-high door and 3 drive-in doors, ceiling heights of 23’10”–30’5”, and 10” Steel H columns spaced 48’x48’. Tenants benefit from a 2-ton and 10-ton overhang bridge crane (45’ span), heavy power with an on-site substation, and a 100% wet fire suppression system. Offices are air-conditioned, and the building is fully heated. Zoned General Industrial, this flexible space is ideal for manufacturing or warehouse operations.
| Espace | Surface | Type de bien | État | Disponible |
| 1er étage | 7 121 m² | Industriel/Logistique | Construction achevée | 90 jours |
1er étage
| Surface |
| 7 121 m² |
| Type de bien |
| Industriel/Logistique |
| État |
| Construction achevée |
| Disponible |
| 90 jours |
1er étage
| Surface | 7 121 m² |
| Type de bien | Industriel/Logistique |
| État | Construction achevée |
| Disponible | 90 jours |
This ±76,665 SF industrial space is available for lease within a larger ±242,256 SF facility, located conveniently off I-40. The space features 1 dock-high door and 3 drive-in doors, ceiling heights of 23’10”–30’5”, and 10” Steel H columns spaced 48’x48’. Tenants benefit from a 2-ton and 10-ton overhang bridge crane (45’ span), heavy power with an on-site substation, and a 100% wet fire suppression system. Offices are air-conditioned, and the building is fully heated. Zoned General Industrial, this flexible space is ideal for manufacturing or warehouse operations.
TAXES FONCIÈRES
| Numéro de parcelle | 17612 | Évaluation des aménagements | 4 493 689 € |
| Évaluation du terrain | 577 990 € | Évaluation totale | 5 071 679 € |
TAXES FONCIÈRES
Présenté par

±242,256 SF Warehouse on ±36.93 acres | 1000 Chain Dr
Hum, une erreur s’est produite lors de l’envoi de votre message. Veuillez réessayer.
Merci ! Votre message a été envoyé.





