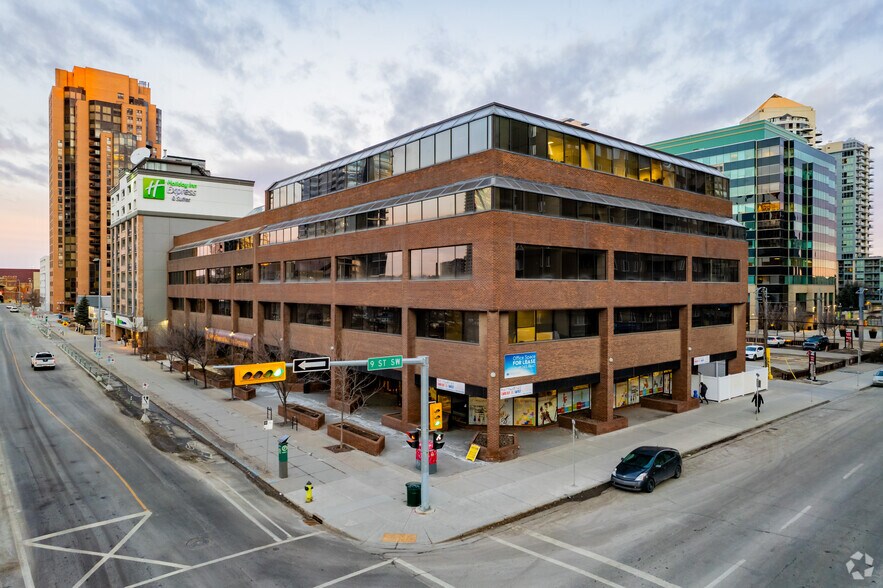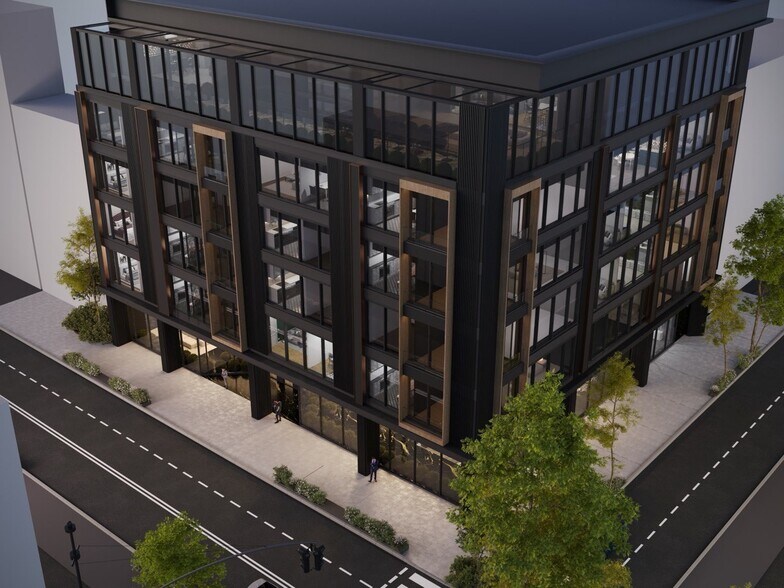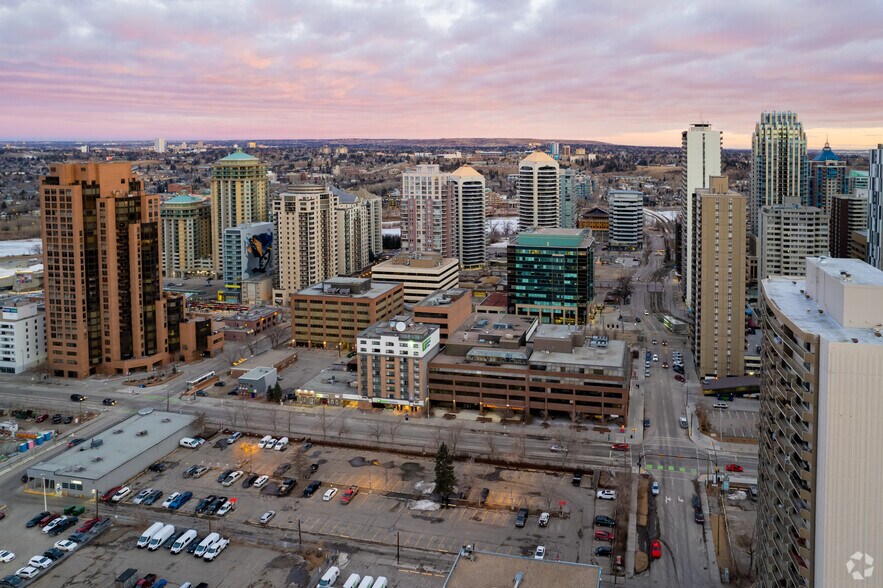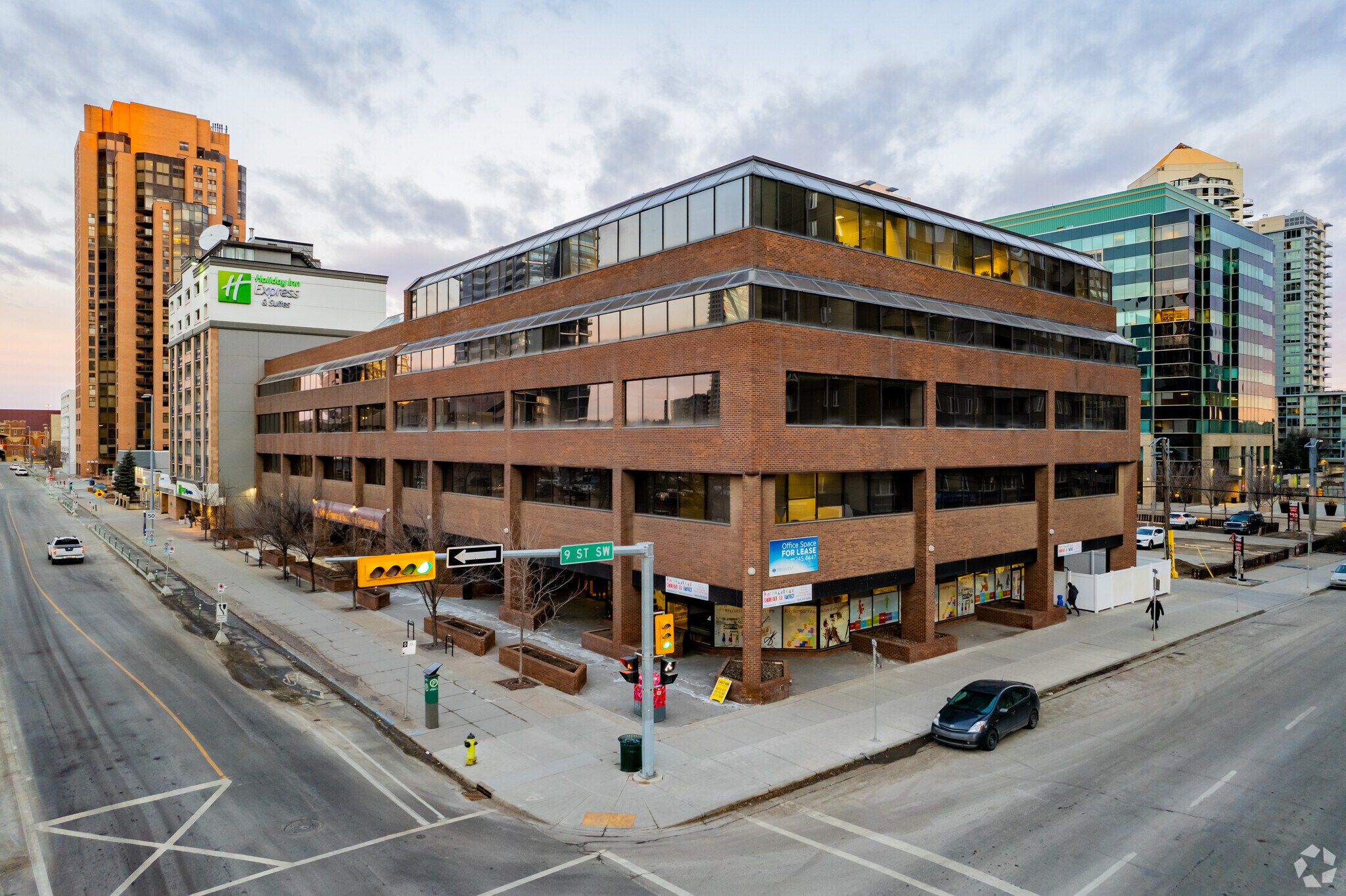
1000 8th Ave SW
Cette fonctionnalité n’est pas disponible pour le moment.
Nous sommes désolés, mais la fonctionnalité à laquelle vous essayez d’accéder n’est pas disponible actuellement. Nous sommes au courant du problème et notre équipe travaille activement pour le résoudre.
Veuillez vérifier de nouveau dans quelques minutes. Veuillez nous excuser pour ce désagrément.
– L’équipe LoopNet
Votre e-mail a été envoyé.

1000 8th Ave SW Bureau 3 895 m² À vendre Calgary, AB T2P 2B4 1 € (0,00 €/m²) Taux de capitalisation 1 %



Certaines informations ont été traduites automatiquement.

INFORMATIONS PRINCIPALES SUR L'INVESTISSEMENT
- Prime Location in West Downtown
- Heavy Traffic
- Near LRT Station and UofC
RÉSUMÉ ANALYTIQUE
EXECUTIVE SUMMARY
Located in the heart of Calgary’s legal and financial district, The Advocate Building is a first-of-its-kind mixed-use development purpose-built for elite legal professionals, institutional investors, and high-profile buyers. This exclusive offering includes main floor retail/office opportunities and upper-level luxury condominiums and penthouses, all infused with legal prestige, cutting-edge technology, and an unmatched downtown presence.
MAIN FLOOR RETAIL / OFFICE OPPORTUNITY
Zoning: DC (Direct Control) with CM-1 Guidelines
Total Area Available: ±10,000 SF
Ceiling Height: 16'
Available Configurations:
Unit Floor Area (SF) Common Area (SF) Total (SF) Title
A 0.0 0.00 +-4,000 Separate
B 0.0 0.00 +-3,700 Separate
C 0.0 0.00 +-2,300 Separate
Entire Floor (13,300 sq. ft.+-) 0.0 0.00 0.0 Combined Title Possible
Main Floor Sale Options:
1.As-Is Shell Purchase – Up to $4M CAD
2.Turnkey Delivery – Fully finished luxury commercial space for $5.8M CAD
3.Joint Venture Partnership – High-return equity participation with Deil Tech as development partner
4.Vendor Financing Available – Conditions apply
5.Separate Unit Sale or Entire Floor Purchase – Customizable ownership structure
Pre-Approved and Ideal Uses:
-Law Offices / Legal Arbitration Center
-High-End Restaurant / Private Chef’s Lounge
-Fashion Showrooms / Design Galleries
-Wellness Spa / Yoga Studio / Executive Barber
-Executive Business Hub / Legal Co-working Lounge
-Licensed Daycare / Montessori School (approved use)
-Boutique Medical / Dental / Therapy Clinics
Main Floor Highlights
-Shell Condition – Fully customizable interior
-Brand New HVAC & Cooling System Upgrade
-New Glass & Glazing Façade
-Street-level exposure and high foot traffic
-Located steps from LRT, UofC Campus, courts, and government buildings
-39 parking stalls included (underground + surface) - conditions apply
-Build-to-suit design and permit support available
LUXURY RESIDENCES (FLOORS 2–6)
-20 High-End Condo Units, including
-3-bedroom suites (Plan A: ~2,100 SF)
-Spacious 2-bed layouts (Plan B/C: ~1,700–1,900 SF)
-5 Penthouses (Plan D: 3,800 SF 2-level | Plan E: 2,100 SF single-floor)
Please visit: www.advocatebuilding.ca for full sales details
-Smart home integration
-Biometric access + private elevators
-Legal AI-infrastructure in residences and offices
-Premium concierge, wellness spa, private chef dining, boardrooms, and family services
Tailored for:
-Law Firms: Use as housing for partners or client suites
-Senior Legal Professionals & Judges: A discreet, secure urban retreat
-Investors: High-yield, low-turnover downtown legal luxury niche
-International Legal Buyers & Institutional Funds
FLEXIBLE OWNERSHIP & STRUCTURE
-Individual condos or floors for sale
-Lease-to-own options for firms
-Custom development plans for large buyers
-Exclusive floor acquisition available (per floor pricing by finish)
THE LEGAL LEGACY MODEL
The Advocate Building is more than real estate. It’s a symbol of resilience, a sanctuary for legal excellence, and a blueprint for purpose-built, law-centric development across North America.
Located in the heart of Calgary’s legal and financial district, The Advocate Building is a first-of-its-kind mixed-use development purpose-built for elite legal professionals, institutional investors, and high-profile buyers. This exclusive offering includes main floor retail/office opportunities and upper-level luxury condominiums and penthouses, all infused with legal prestige, cutting-edge technology, and an unmatched downtown presence.
MAIN FLOOR RETAIL / OFFICE OPPORTUNITY
Zoning: DC (Direct Control) with CM-1 Guidelines
Total Area Available: ±10,000 SF
Ceiling Height: 16'
Available Configurations:
Unit Floor Area (SF) Common Area (SF) Total (SF) Title
A 0.0 0.00 +-4,000 Separate
B 0.0 0.00 +-3,700 Separate
C 0.0 0.00 +-2,300 Separate
Entire Floor (13,300 sq. ft.+-) 0.0 0.00 0.0 Combined Title Possible
Main Floor Sale Options:
1.As-Is Shell Purchase – Up to $4M CAD
2.Turnkey Delivery – Fully finished luxury commercial space for $5.8M CAD
3.Joint Venture Partnership – High-return equity participation with Deil Tech as development partner
4.Vendor Financing Available – Conditions apply
5.Separate Unit Sale or Entire Floor Purchase – Customizable ownership structure
Pre-Approved and Ideal Uses:
-Law Offices / Legal Arbitration Center
-High-End Restaurant / Private Chef’s Lounge
-Fashion Showrooms / Design Galleries
-Wellness Spa / Yoga Studio / Executive Barber
-Executive Business Hub / Legal Co-working Lounge
-Licensed Daycare / Montessori School (approved use)
-Boutique Medical / Dental / Therapy Clinics
Main Floor Highlights
-Shell Condition – Fully customizable interior
-Brand New HVAC & Cooling System Upgrade
-New Glass & Glazing Façade
-Street-level exposure and high foot traffic
-Located steps from LRT, UofC Campus, courts, and government buildings
-39 parking stalls included (underground + surface) - conditions apply
-Build-to-suit design and permit support available
LUXURY RESIDENCES (FLOORS 2–6)
-20 High-End Condo Units, including
-3-bedroom suites (Plan A: ~2,100 SF)
-Spacious 2-bed layouts (Plan B/C: ~1,700–1,900 SF)
-5 Penthouses (Plan D: 3,800 SF 2-level | Plan E: 2,100 SF single-floor)
Please visit: www.advocatebuilding.ca for full sales details
-Smart home integration
-Biometric access + private elevators
-Legal AI-infrastructure in residences and offices
-Premium concierge, wellness spa, private chef dining, boardrooms, and family services
Tailored for:
-Law Firms: Use as housing for partners or client suites
-Senior Legal Professionals & Judges: A discreet, secure urban retreat
-Investors: High-yield, low-turnover downtown legal luxury niche
-International Legal Buyers & Institutional Funds
FLEXIBLE OWNERSHIP & STRUCTURE
-Individual condos or floors for sale
-Lease-to-own options for firms
-Custom development plans for large buyers
-Exclusive floor acquisition available (per floor pricing by finish)
THE LEGAL LEGACY MODEL
The Advocate Building is more than real estate. It’s a symbol of resilience, a sanctuary for legal excellence, and a blueprint for purpose-built, law-centric development across North America.
INFORMATIONS SUR L’IMMEUBLE
Type de vente
Investissement ou propriétaire occupant
Type de bien
Surface de l’immeuble
3 895 m²
Classe d’immeuble
A
Année de construction
1981
Prix
0,63 €
Prix par m²
0,00 €
Taux de capitalisation
1 %
Occupation
Multi
Hauteur du bâtiment
5 étages
Surface type par étage
779 m²
Dalle à dalle
3,05 m
Coefficient d’occupation des sols de l’immeuble
3,21
Surface du lot
0,12 ha
Zonage
DC - Direct Control with CM-1 Guidelines
Stationnement
39 places (1,28 places par 1 000 m² loué)
CARACTÉRISTIQUES
- Ligne d’autobus
- Trains de banlieue
- Garderie
- Lumière naturelle
1 of 1
Walk Score®
Idéal pour les promeneurs (97)
Transit Score®
Excellent réseau de transport en commun (84)
Bike Score®
Un paradis pour les cyclistes (94)
1 de 4
VIDÉOS
VISITE 3D
PHOTOS
STREET VIEW
RUE
CARTE
1 of 1
Présenté par

1000 8th Ave SW
Vous êtes déjà membre ? Connectez-vous
Hum, une erreur s’est produite lors de l’envoi de votre message. Veuillez réessayer.
Merci ! Votre message a été envoyé.



