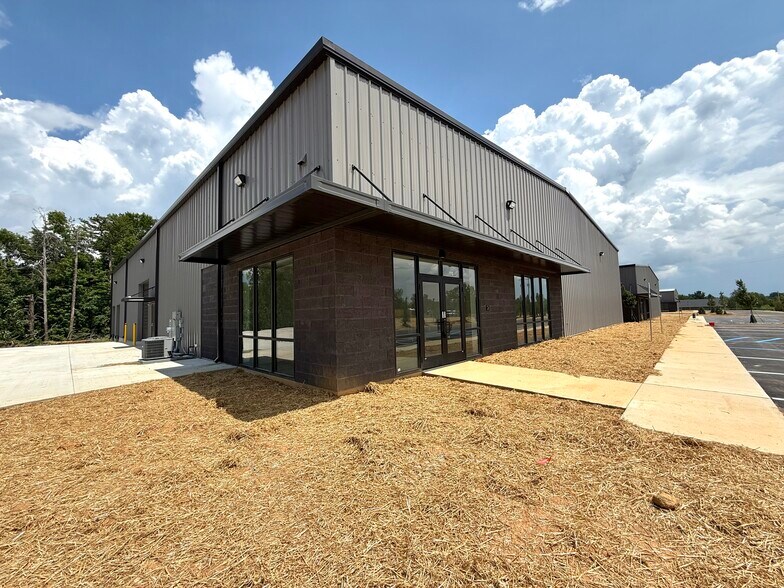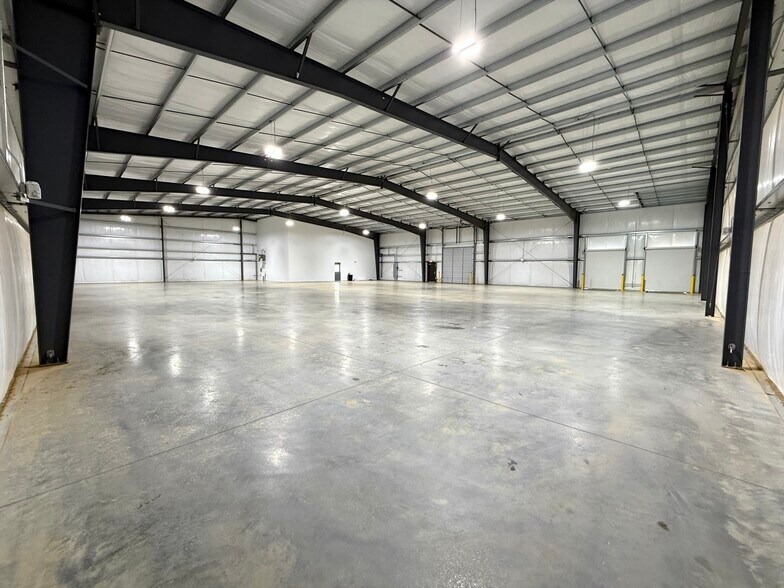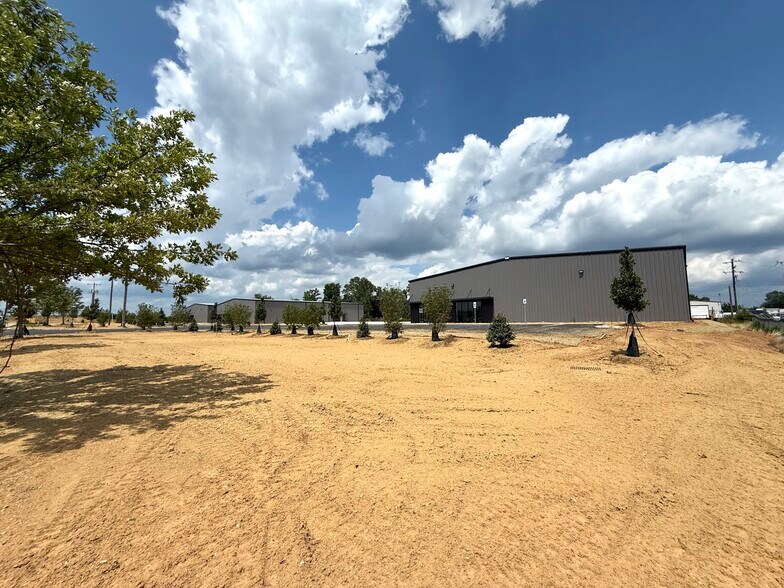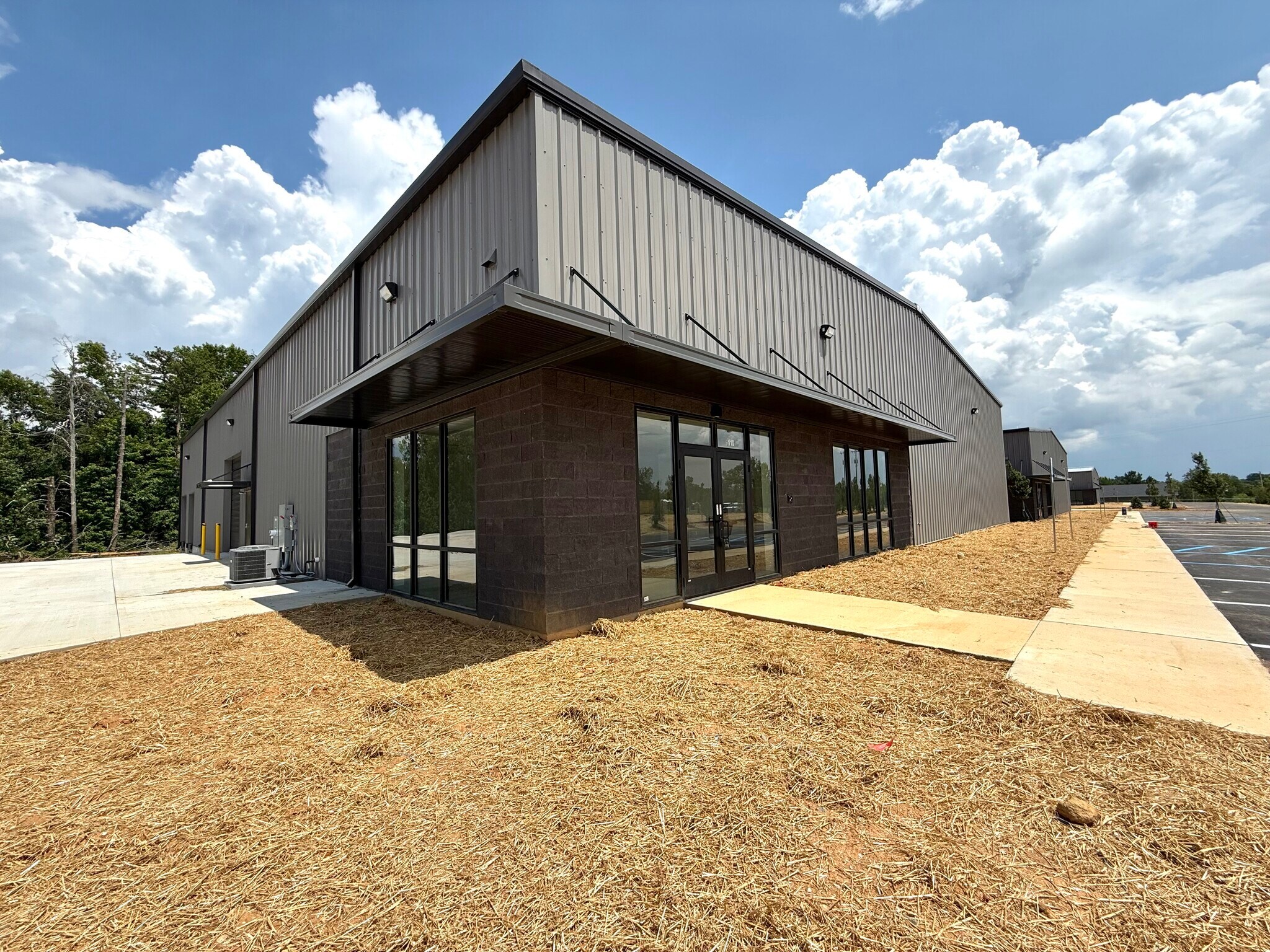Votre e-mail a été envoyé.

WAR BIRDS INDUSTRIAL PARK 100 War Birds blvd Industriel/Logistique 1 115 m² À vendre Spartanburg, SC 29306



Certaines informations ont été traduites automatiquement.

INFORMATIONS PRINCIPALES SUR L'INVESTISSEMENT
- AIRPORT VIEW
- INDUSTRIAL
- OFFICE
- PREMIUM BUILDING
- WAREHOUSE
- TERMINAL
RÉSUMÉ ANALYTIQUE
• ±11,000 SF of warehouse space
• ±1,000 SF of office space
Pre-Engineered Metal Building
• 20’ Eave Height
• 4” Vinyl Faced Batt Insulation in Roof/Walls
• (1) 12’x12’ Drive-in Sectional Door
• Masonry Front Façade
• Double Storefront Entry Door
Loading Docks
• (2) Loading Docks
• (2) 8’x9’Coiling Roll-up doors
• 2) 6’x8’ Mechanical Dock Pit Levelers
Office Space
• 1,000 SF Fully Conditioned Open Office Space
• Finished (Paint, LVT, Ceiling Grid)
• (2) ADA Accessible Restrooms
Electrical
• 3-phase power
• 400-amp service (with ability to upgrade service size)
• LED Hi-Bay Lighting in warehouse
• LED Lay -In Lighting in office area
HVAC
• (1) 3-ton heat pump
• (1) Air Handler
• (1) Programmable thermostat
Plumbing
• (2) Toilets
• (2) Sinks
• (1) Bi-level Drinking Fountain
• (1) Electric Water Heater
• (1) Mop Sink
Parking Lot
• ADA Parking Spaces
• Concrete paving for commercial traffic
To Schedule Your Showing: Call or Text
Nick at 864.504.4241
INFORMATIONS SUR L’IMMEUBLE
| Type de vente | Investissement ou propriétaire occupant | Année de construction | 2025 |
| Type de bien | Industriel/Logistique | Occupation | Mono |
| Sous-type de bien | Entrepôt | Ratio de stationnement | 0,93/1 000 m² |
| Classe d’immeuble | C | Hauteur libre du plafond | 6,10 m |
| Surface du lot | 0,61 ha | Nb de portes élevées/de chargement | 2 |
| Surface utile brute | 1 115 m² | Nb d’accès plain-pied/portes niveau du sol | 1 |
| Nb d’étages | 1 | Zone de développement économique [USA] |
Oui
|
| Zonage | Commercial - Commercial | ||
| Type de vente | Investissement ou propriétaire occupant |
| Type de bien | Industriel/Logistique |
| Sous-type de bien | Entrepôt |
| Classe d’immeuble | C |
| Surface du lot | 0,61 ha |
| Surface utile brute | 1 115 m² |
| Nb d’étages | 1 |
| Année de construction | 2025 |
| Occupation | Mono |
| Ratio de stationnement | 0,93/1 000 m² |
| Hauteur libre du plafond | 6,10 m |
| Nb de portes élevées/de chargement | 2 |
| Nb d’accès plain-pied/portes niveau du sol | 1 |
| Zone de développement économique [USA] |
Oui |
| Zonage | Commercial - Commercial |
CARACTÉRISTIQUES
- Accès 24 h/24
- Cour
- Siphons de sol
- Chargement frontal
- Réception
- Climatisation
SERVICES PUBLICS
- Éclairage
- Gaz
- Eau
- Égout
- Chauffage
DISPONIBILITÉ DE L’ESPACE
- ESPACE
- SURFACE
- TYPE DE BIEN
- ÉTAT
- DISPONIBLE
Property Highlights: • ±11,000 SF of warehouse space • ±1,000 SF of office space Pre-Engineered Metal Building • 20’ Eave Height • 4” Vinyl Faced Batt Insulation in Roof/Walls • (1) 12’x12’ Drive-in Sectional Door • Masonry Front Façade • Double Storefront Entry Door Loading Docks • (2) Loading Docks • (2) 8’x9’Coiling Roll-up doors • 2) 6’x8’ Mechanical Dock Pit Levelers Office Space • 1,000 SF Fully Conditioned Open Office Space • Finished (Paint, LVT, Ceiling Grid) • (2) ADA Accessible Restrooms Electrical • 3-phase power • 400-amp service (with ability to upgrade service size) • LED Hi-Bay Lighting in warehouse • LED Lay -In Lighting in office area HVAC • (1) 3-ton heat pump • (1) Air Handler • (1) Programmable thermostat Plumbing • (2) Toilets • (2) Sinks • (1) Bi-level Drinking Fountain • (1) Electric Water Heater • (1) Mop Sink Parking Lot • ADA Parking Spaces • Concrete paving for commercial traffic To Schedule Your Showing: Call or Text Nick at 864.504.4241
| Espace | Surface | Type de bien | État | Disponible |
| 1er étage | 1 115 m² | Industriel/Logistique | Construction achevée | Maintenant |
1er étage
| Surface |
| 1 115 m² |
| Type de bien |
| Industriel/Logistique |
| État |
| Construction achevée |
| Disponible |
| Maintenant |
1er étage
| Surface | 1 115 m² |
| Type de bien | Industriel/Logistique |
| État | Construction achevée |
| Disponible | Maintenant |
Property Highlights: • ±11,000 SF of warehouse space • ±1,000 SF of office space Pre-Engineered Metal Building • 20’ Eave Height • 4” Vinyl Faced Batt Insulation in Roof/Walls • (1) 12’x12’ Drive-in Sectional Door • Masonry Front Façade • Double Storefront Entry Door Loading Docks • (2) Loading Docks • (2) 8’x9’Coiling Roll-up doors • 2) 6’x8’ Mechanical Dock Pit Levelers Office Space • 1,000 SF Fully Conditioned Open Office Space • Finished (Paint, LVT, Ceiling Grid) • (2) ADA Accessible Restrooms Electrical • 3-phase power • 400-amp service (with ability to upgrade service size) • LED Hi-Bay Lighting in warehouse • LED Lay -In Lighting in office area HVAC • (1) 3-ton heat pump • (1) Air Handler • (1) Programmable thermostat Plumbing • (2) Toilets • (2) Sinks • (1) Bi-level Drinking Fountain • (1) Electric Water Heater • (1) Mop Sink Parking Lot • ADA Parking Spaces • Concrete paving for commercial traffic To Schedule Your Showing: Call or Text Nick at 864.504.4241
TAXES FONCIÈRES
| Numéro de parcelle | 6-25-00-171.19 | Évaluation des aménagements | 0 € |
| Évaluation du terrain | 27 454 € | Évaluation totale | 27 454 € |
TAXES FONCIÈRES
Présenté par

WAR BIRDS INDUSTRIAL PARK | 100 War Birds blvd
Hum, une erreur s’est produite lors de l’envoi de votre message. Veuillez réessayer.
Merci ! Votre message a été envoyé.


