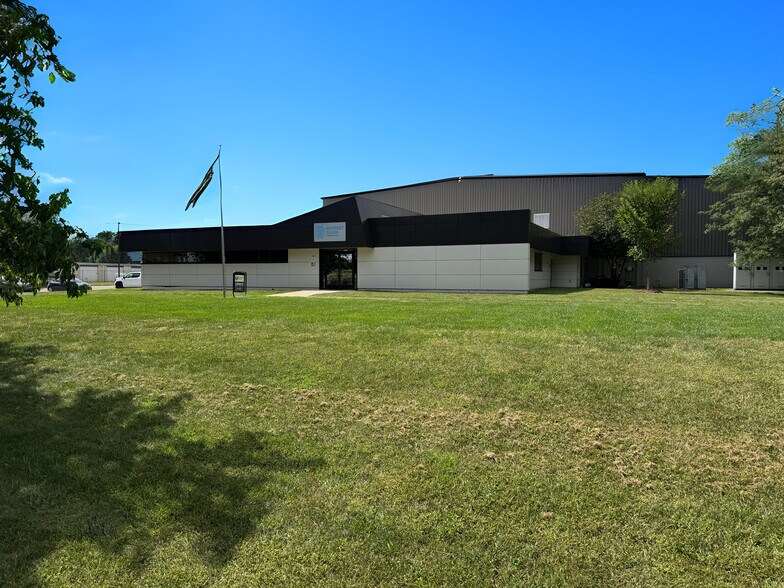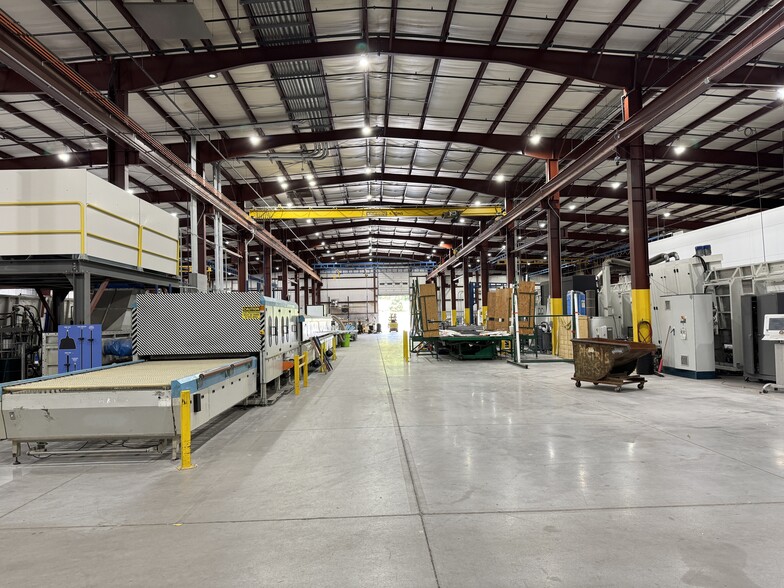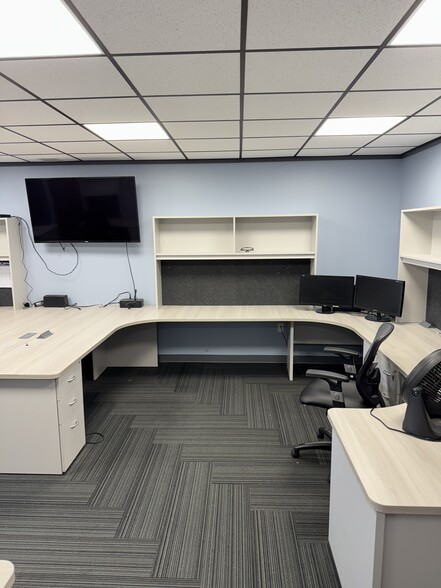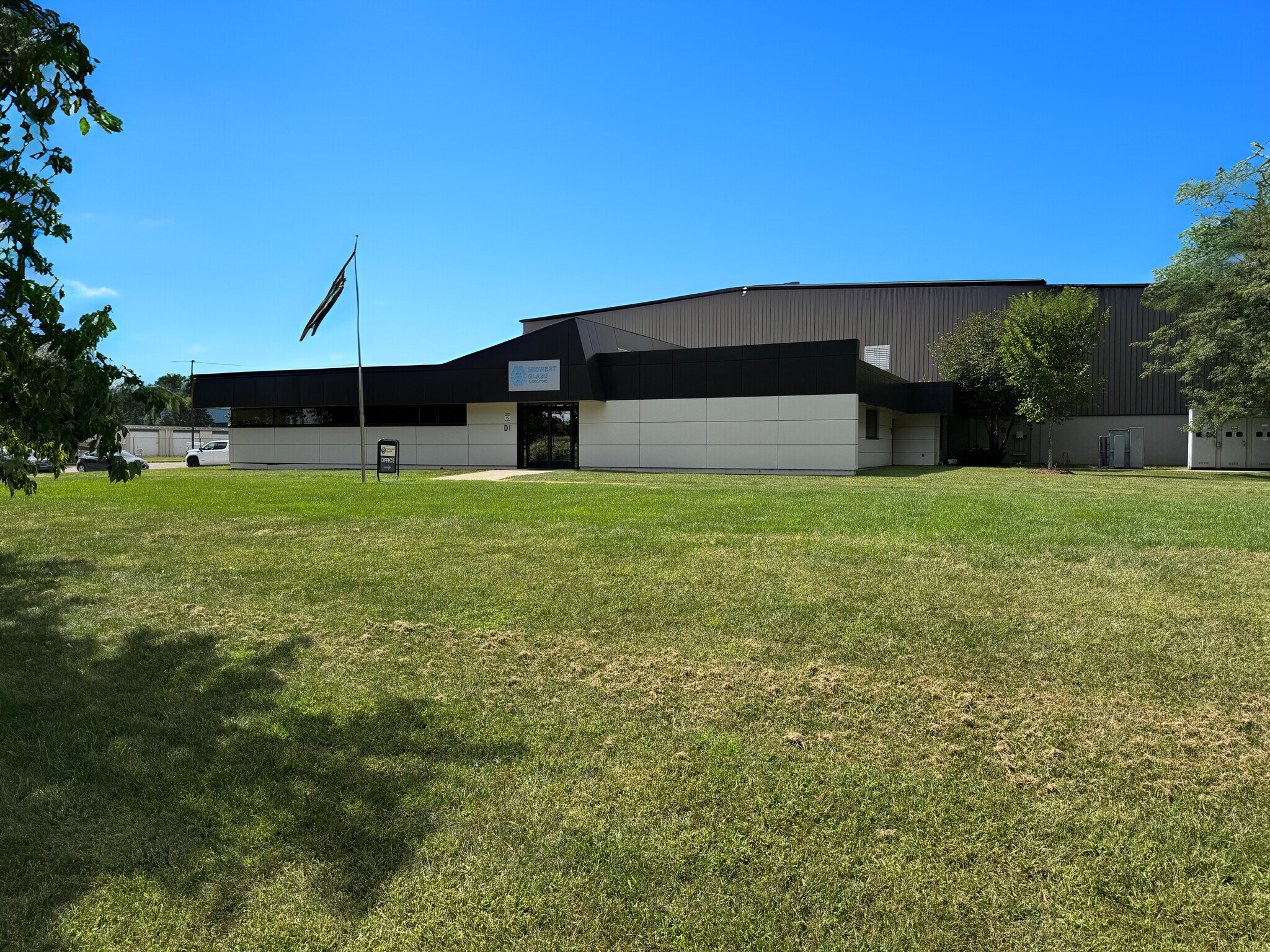Connectez-vous/S’inscrire
Votre e-mail a été envoyé.
100 Transfer Dr Industriel/Logistique 9 487 m² À vendre Highland, MI 48357 8 765 880 € (924,03 €/m²)



Certaines informations ont été traduites automatiquement.
INFORMATIONS PRINCIPALES SUR L'INVESTISSEMENT
- Flexible layout supporting heavy manufacturing, assembly, or distribution
- Modern lighting and heating systems designed for efficiency and low operating costs.
- Located withing Highland Township's established industrial corridor with excellent access to regional highways.
- Significant crane capacity for material handling.
- Ample truck loading, staging, and exterior storage areas
- 6,500 kVA of power on site with potential capacity of 7,500 A at 480 V capacity, bus duct throughout compressor lines.
RÉSUMÉ ANALYTIQUE
This premier industrial manufacturing facility offers approximately 102,000 square feet of versatile space situated on 10 + acres in
Highland Township, Michigan. Zoned IM Industrial Manufacturing, the property combines extensive production capacity with
functional office space and modern utility upgrades, making it ideal for a wide range of industrial operations.
The property combines extensive production capacity with functional office space and modern utility upgrades, making it ideal for a wide range of industrial operations.
Southern Portion
• ±5,852 SF of general office area, shop offices, and lavatories.
• ±40,722 SF of production space across three manufacturing bays.
• 28’ clear height.
• Crane service includes one (1) 20-ton crane and three (3) 5-ton cranes.
• Four (4) grade-level overhead doors for convenient access.
• Four (4) truck docks with seals, levers, and bumpers
Northern Production Area
• ±55,135 SF of production and support space.
• Includes three manufacturing bays, shop offices, break room, lavatories, and an exterior staging area for storage.
• 30’ average clear height.
• Crane service includes one (1) 5-ton crane
• Three (3) grade-level overhead doors and four (4) truck wells with dock seals, levelers and bumpers.
• Heated by high-efficiency Cambridge high-velocity heating unit
• Energy-efficient LED lighting with motion sensors throughout.
Highland Township, Michigan. Zoned IM Industrial Manufacturing, the property combines extensive production capacity with
functional office space and modern utility upgrades, making it ideal for a wide range of industrial operations.
The property combines extensive production capacity with functional office space and modern utility upgrades, making it ideal for a wide range of industrial operations.
Southern Portion
• ±5,852 SF of general office area, shop offices, and lavatories.
• ±40,722 SF of production space across three manufacturing bays.
• 28’ clear height.
• Crane service includes one (1) 20-ton crane and three (3) 5-ton cranes.
• Four (4) grade-level overhead doors for convenient access.
• Four (4) truck docks with seals, levers, and bumpers
Northern Production Area
• ±55,135 SF of production and support space.
• Includes three manufacturing bays, shop offices, break room, lavatories, and an exterior staging area for storage.
• 30’ average clear height.
• Crane service includes one (1) 5-ton crane
• Three (3) grade-level overhead doors and four (4) truck wells with dock seals, levelers and bumpers.
• Heated by high-efficiency Cambridge high-velocity heating unit
• Energy-efficient LED lighting with motion sensors throughout.
INFORMATIONS SUR L’IMMEUBLE
| Prix | 8 765 880 € | Nb d’étages | 1 |
| Prix par m² | 924,03 € | Année de construction | 1998 |
| Type de vente | Investissement ou propriétaire occupant | Occupation | Mono |
| Type de bien | Industriel/Logistique | Ratio de stationnement | 0,07/1 000 m² |
| Sous-type de bien | Entrepôt | Hauteur libre du plafond | 8,53 m |
| Classe d’immeuble | C | Nb de portes élevées/de chargement | 8 |
| Surface du lot | 4,05 ha | Nb d’accès plain-pied/portes niveau du sol | 7 |
| Surface utile brute | 9 487 m² | ||
| Zonage | IM - Industrial Manufacturing | ||
| Prix | 8 765 880 € |
| Prix par m² | 924,03 € |
| Type de vente | Investissement ou propriétaire occupant |
| Type de bien | Industriel/Logistique |
| Sous-type de bien | Entrepôt |
| Classe d’immeuble | C |
| Surface du lot | 4,05 ha |
| Surface utile brute | 9 487 m² |
| Nb d’étages | 1 |
| Année de construction | 1998 |
| Occupation | Mono |
| Ratio de stationnement | 0,07/1 000 m² |
| Hauteur libre du plafond | 8,53 m |
| Nb de portes élevées/de chargement | 8 |
| Nb d’accès plain-pied/portes niveau du sol | 7 |
| Zonage | IM - Industrial Manufacturing |
1 1
TAXES FONCIÈRES
| Numéro de parcelle | 11-15-351-011 | Évaluation des aménagements | 0 € |
| Évaluation du terrain | 0 € | Évaluation totale | 1 365 638 € |
TAXES FONCIÈRES
Numéro de parcelle
11-15-351-011
Évaluation du terrain
0 €
Évaluation des aménagements
0 €
Évaluation totale
1 365 638 €
1 sur 14
VIDÉOS
VISITE EXTÉRIEURE 3D MATTERPORT
VISITE 3D
PHOTOS
STREET VIEW
RUE
CARTE
1 sur 1
Présenté par

100 Transfer Dr
Vous êtes déjà membre ? Connectez-vous
Hum, une erreur s’est produite lors de l’envoi de votre message. Veuillez réessayer.
Merci ! Votre message a été envoyé.


