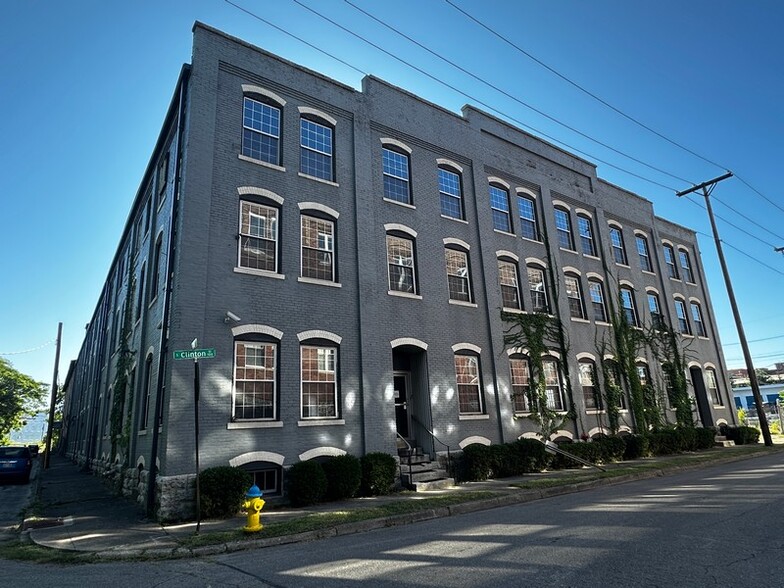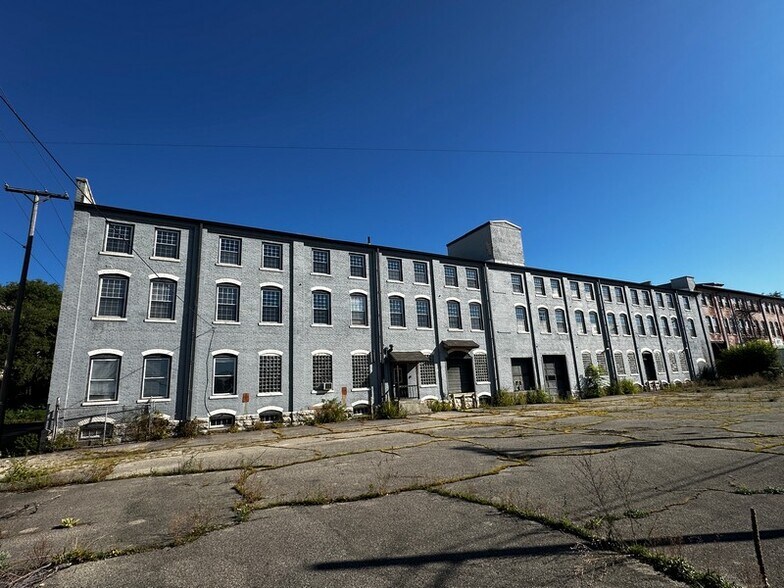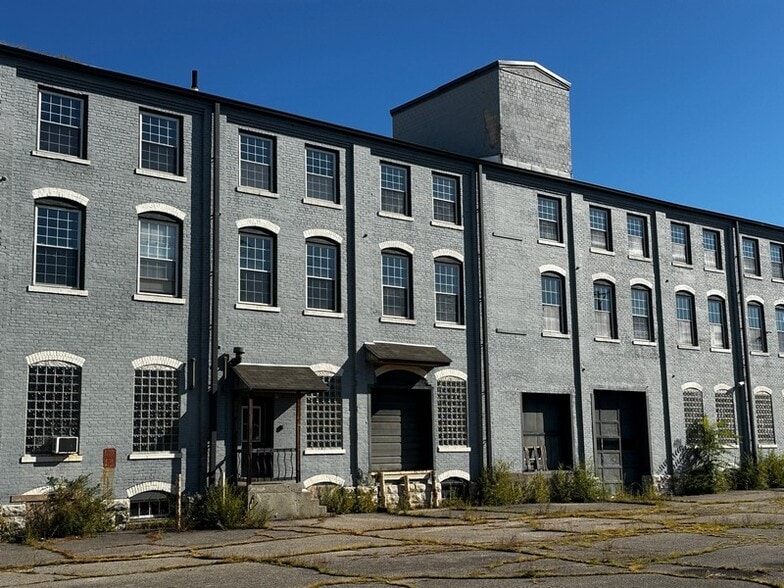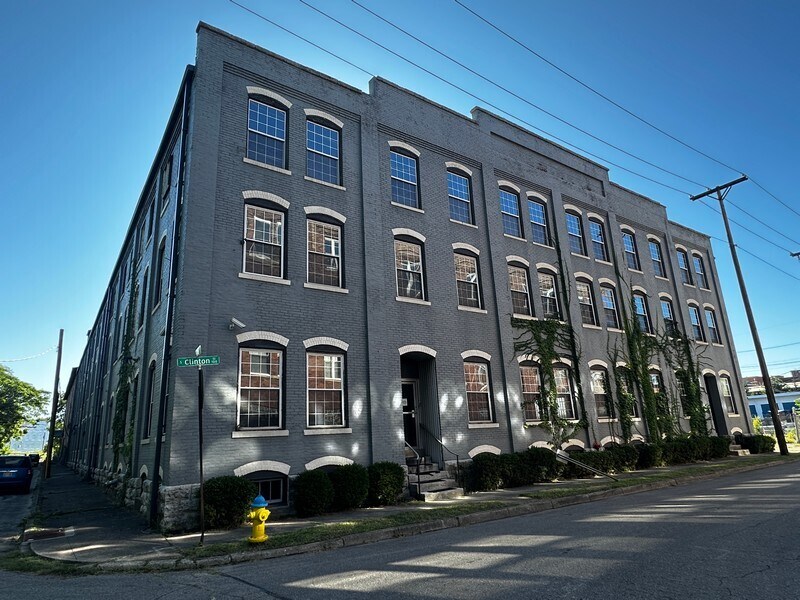Connectez-vous/S’inscrire
Votre e-mail a été envoyé.
100 S Clinton St Industriel/Logistique 7 432 m² 100 % Loué À vendre Dayton, OH 45402 718 906 € (96,73 €/m²)



Certaines informations ont été traduites automatiquement.
INFORMATIONS PRINCIPALES SUR L'INVESTISSEMENT
- Redevelopment or Industrial Use
- Centrally positioned in Dayton’s industrial core with direct access to the broader I-70/I-75 logistics corridor.
- 16,000± SF Secured lot to support residents or mixed-use tenants
RÉSUMÉ ANALYTIQUE
Where Industrial Legacy Meets Future Potential. 80,000± SF Historic Warehouse | Redevelopment or Industrial Use.
Investor / Developer - A Canvas for Adaptive Reuse
80,000± SF Historic Warehouse: 3 Floors plus basement featuring exposed brick and heavy timber beams. Prime Adaptive Reuse Candidate: Ideal for multi-family lofts, creative office space, or mixed-use redevelopment. Value-Add Opportunity: Significant upside potential through repositioning. Historic Charm & Architectural Appeal: Perfect for loft-style conversions with character. Incentive Potential: Eligible for historic tax credits and redevelopment incentives. Vibrant Urban Location: Walkable to breweries, restaurants, housing, and downtown employment centers. Ample Parking: 16,000± SF Secured lot to support residents or mixed-use tenants. Strategic Proximity: Near logistics nexus, offering potential for creative industrial use.
Industrial / Warehouse User - Functional Industrial Core
Expansive 80,000± SF Footprint: Open shop floorplates offering flexible layouts. Secured Yard/Parking: Fenced-in area for vehicles, trailers, or outdoor storage.
Efficient Access: Multiple loading docks and drive-in doors for operational flexibility. Excellent Connectivity: Just 0.3 miles to US-35 and 0.5 miles to I-75.
Light Industrial (I) Zoning: Supports warehousing, distribution, and manufacturing uses. Durable Construction: Heavy-duty masonry and timber built for strength and load-bearing capacity. Supplemental Basement Storage: 20,000± SF in addition to three above-grade floors. Strategic Location: Centrally positioned in Dayton’s industrial core with direct access to the broader I-70/I-75 logistics corridor.
Investor / Developer - A Canvas for Adaptive Reuse
80,000± SF Historic Warehouse: 3 Floors plus basement featuring exposed brick and heavy timber beams. Prime Adaptive Reuse Candidate: Ideal for multi-family lofts, creative office space, or mixed-use redevelopment. Value-Add Opportunity: Significant upside potential through repositioning. Historic Charm & Architectural Appeal: Perfect for loft-style conversions with character. Incentive Potential: Eligible for historic tax credits and redevelopment incentives. Vibrant Urban Location: Walkable to breweries, restaurants, housing, and downtown employment centers. Ample Parking: 16,000± SF Secured lot to support residents or mixed-use tenants. Strategic Proximity: Near logistics nexus, offering potential for creative industrial use.
Industrial / Warehouse User - Functional Industrial Core
Expansive 80,000± SF Footprint: Open shop floorplates offering flexible layouts. Secured Yard/Parking: Fenced-in area for vehicles, trailers, or outdoor storage.
Efficient Access: Multiple loading docks and drive-in doors for operational flexibility. Excellent Connectivity: Just 0.3 miles to US-35 and 0.5 miles to I-75.
Light Industrial (I) Zoning: Supports warehousing, distribution, and manufacturing uses. Durable Construction: Heavy-duty masonry and timber built for strength and load-bearing capacity. Supplemental Basement Storage: 20,000± SF in addition to three above-grade floors. Strategic Location: Centrally positioned in Dayton’s industrial core with direct access to the broader I-70/I-75 logistics corridor.
INFORMATIONS SUR L’IMMEUBLE
| Prix | 718 906 € | Nb d’étages | 3 |
| Prix par m² | 96,73 € | Année de construction | 1890 |
| Type de vente | Investissement ou propriétaire occupant | Ratio de stationnement | 0,02/1 000 m² |
| Type de bien | Industriel/Logistique | Hauteur libre du plafond | 5,49 m |
| Sous-type de bien | Centre de distribution | Nb de portes élevées/de chargement | 1 |
| Classe d’immeuble | C | Nb d’accès plain-pied/portes niveau du sol | 1 |
| Surface du lot | 0,25 ha | Rues transversales | Bacon St |
| Surface utile brute | 7 432 m² | Zone de développement économique [USA] |
Oui
|
| Zonage | I-2 - Allows for more intensive industrial uses. | ||
| Prix | 718 906 € |
| Prix par m² | 96,73 € |
| Type de vente | Investissement ou propriétaire occupant |
| Type de bien | Industriel/Logistique |
| Sous-type de bien | Centre de distribution |
| Classe d’immeuble | C |
| Surface du lot | 0,25 ha |
| Surface utile brute | 7 432 m² |
| Nb d’étages | 3 |
| Année de construction | 1890 |
| Ratio de stationnement | 0,02/1 000 m² |
| Hauteur libre du plafond | 5,49 m |
| Nb de portes élevées/de chargement | 1 |
| Nb d’accès plain-pied/portes niveau du sol | 1 |
| Rues transversales | Bacon St |
| Zone de développement économique [USA] |
Oui |
| Zonage | I-2 - Allows for more intensive industrial uses. |
CARACTÉRISTIQUES
- Terrain clôturé
SERVICES PUBLICS
- Éclairage
- Gaz
- Eau
- Égout
- Chauffage
1 1
Walk Score®
Très praticable à pied (83)
TAXES FONCIÈRES
| Numéro de parcelle | R72-01202-0058 | Évaluation des aménagements | 148 397 € |
| Évaluation du terrain | 7 168 € | Évaluation totale | 155 565 € |
TAXES FONCIÈRES
Numéro de parcelle
R72-01202-0058
Évaluation du terrain
7 168 €
Évaluation des aménagements
148 397 €
Évaluation totale
155 565 €
1 sur 17
VIDÉOS
VISITE EXTÉRIEURE 3D MATTERPORT
VISITE 3D
PHOTOS
STREET VIEW
RUE
CARTE
1 sur 1
Présenté par

100 S Clinton St
Vous êtes déjà membre ? Connectez-vous
Hum, une erreur s’est produite lors de l’envoi de votre message. Veuillez réessayer.
Merci ! Votre message a été envoyé.



