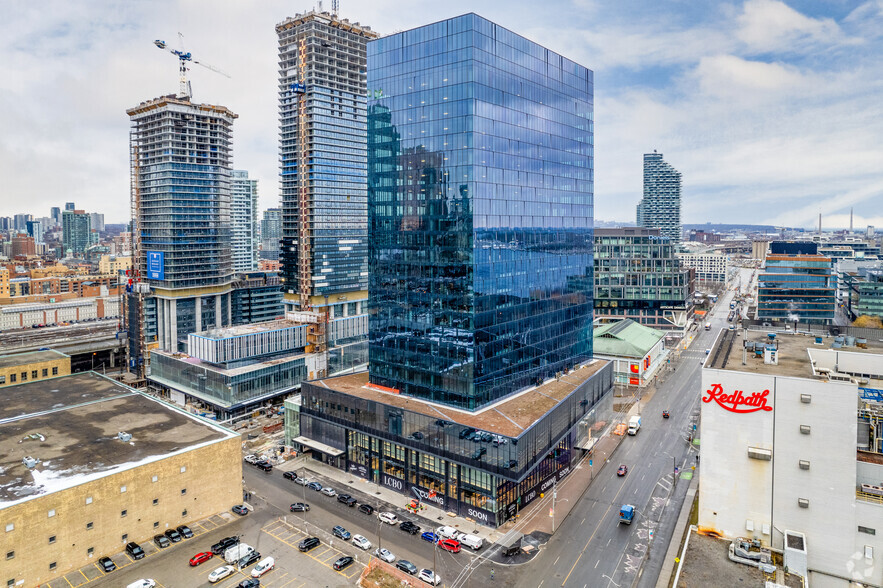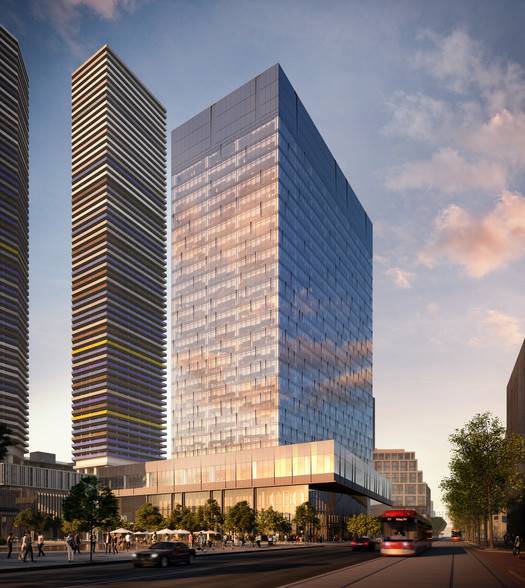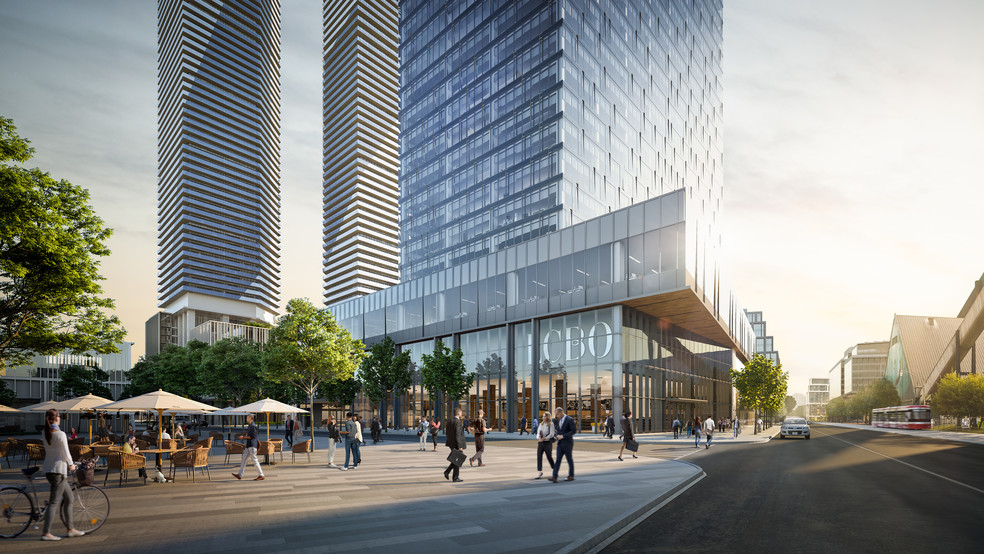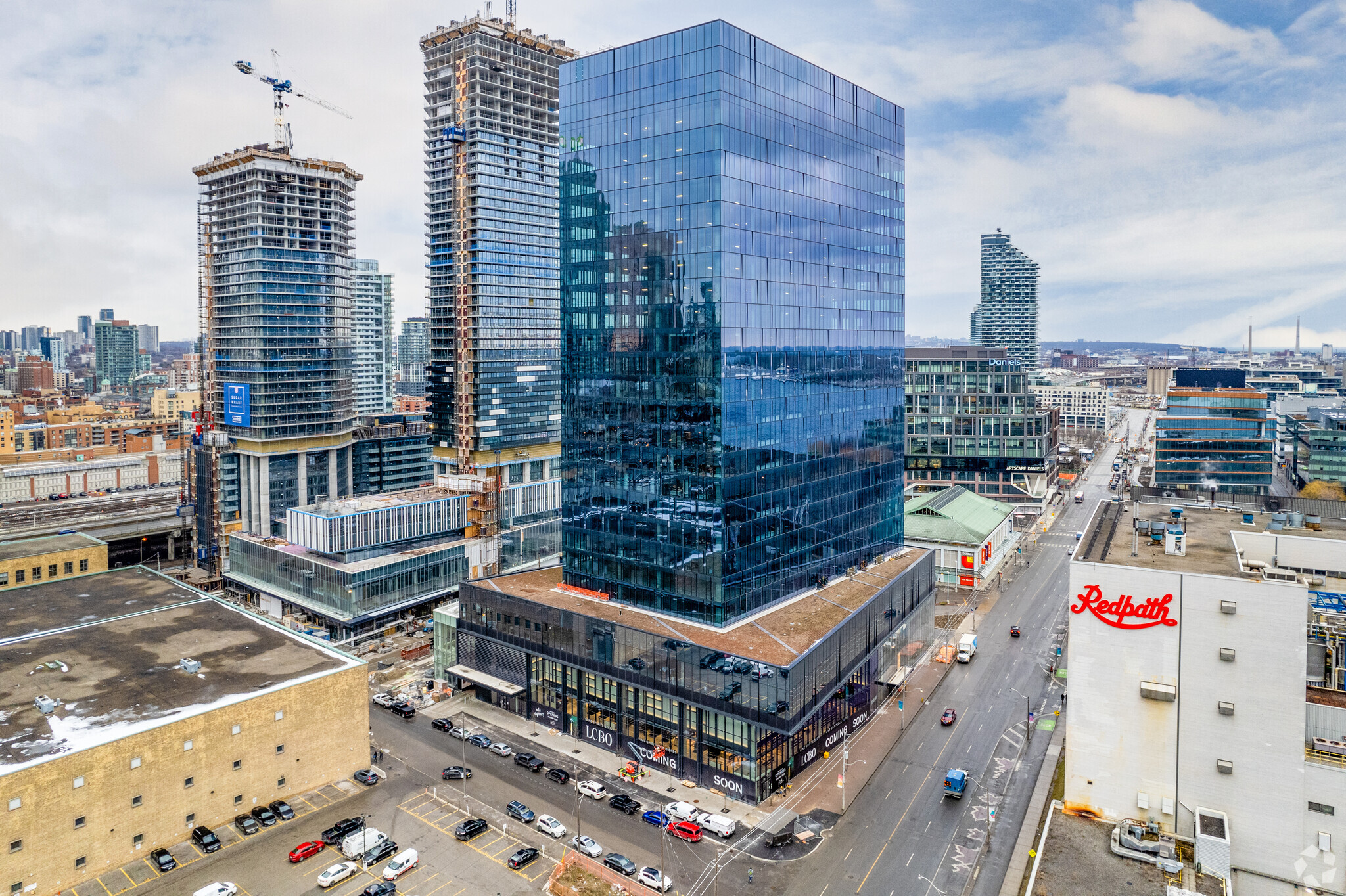
Cette fonctionnalité n’est pas disponible pour le moment.
Nous sommes désolés, mais la fonctionnalité à laquelle vous essayez d’accéder n’est pas disponible actuellement. Nous sommes au courant du problème et notre équipe travaille activement pour le résoudre.
Veuillez vérifier de nouveau dans quelques minutes. Veuillez nous excuser pour ce désagrément.
– L’équipe LoopNet
Votre e-mail a été envoyé.
LCBO Tower 100 Queens Quay E Bureau | 2 565–5 134 m² | 5 étoiles | À louer | Toronto, ON M5E 1Z2



Certaines informations ont été traduites automatiquement.
INFORMATIONS PRINCIPALES SUR LA SOUS-LOCATION
- Conception de bâtiments ultramoderne
- Future connexion PATH
- LEED Platine
TOUS LES ESPACES DISPONIBLES(2)
Afficher les loyers en
- ESPACE
- SURFACE
- DURÉE
- LOYER
- TYPE DE BIEN
- ÉTAT
- DISPONIBLE
Highly-efficient floor plate. State-of-the-art building design. Targeting LEED Platinum Certification. Future PATH Connection. Currently 65,000 SF of retail amenities including a 30,000 SF grocer. An additional 56,000 SF by mid-2023 plus another 90,000 SF by 2026. 2.5-Acre park directly neighbouring the building.
- Espace en sous-location disponible auprès de l’occupant actuel
- Peut être associé à un ou plusieurs espaces supplémentaires pour obtenir jusqu’à 5 134 m² d’espace adjacent.
- Lumière naturelle
- Locataire épicier de 30 000 pieds carrés
- Parc de 2,5 acres
- Disposition open space
- Climatisation centrale
- Open space
- Future connexion PATH
- State-of-the-art building design
Highly-efficient floor plate. State-of-the-art building design. Targeting LEED Platinum Certification. Future PATH Connection. Currently 65,000 SF of retail amenities including a 30,000 SF grocer. An additional 56,000 SF by mid-2023 plus another 90,000 SF by 2026. 2.5-Acre park directly neighbouring the building.
- Espace en sous-location disponible auprès de l’occupant actuel
- Peut être associé à un ou plusieurs espaces supplémentaires pour obtenir jusqu’à 5 134 m² d’espace adjacent.
- Lumière naturelle
- Future connexion PATH
- Disposition open space
- Climatisation centrale
- Open space
- Bâtiment LEED
| Espace | Surface | Durée | Loyer | Type de bien | État | Disponible |
| 4e étage, bureau 400 | 2 570 m² | Avr. 2037 | Sur demande Sur demande Sur demande Sur demande | Bureau | Espace brut | Maintenant |
| 5e étage, bureau 500 | 2 565 m² | Avr. 2037 | Sur demande Sur demande Sur demande Sur demande | Bureau | Espace brut | Maintenant |
4e étage, bureau 400
| Surface |
| 2 570 m² |
| Durée |
| Avr. 2037 |
| Loyer |
| Sur demande Sur demande Sur demande Sur demande |
| Type de bien |
| Bureau |
| État |
| Espace brut |
| Disponible |
| Maintenant |
5e étage, bureau 500
| Surface |
| 2 565 m² |
| Durée |
| Avr. 2037 |
| Loyer |
| Sur demande Sur demande Sur demande Sur demande |
| Type de bien |
| Bureau |
| État |
| Espace brut |
| Disponible |
| Maintenant |
4e étage, bureau 400
| Surface | 2 570 m² |
| Durée | Avr. 2037 |
| Loyer | Sur demande |
| Type de bien | Bureau |
| État | Espace brut |
| Disponible | Maintenant |
Highly-efficient floor plate. State-of-the-art building design. Targeting LEED Platinum Certification. Future PATH Connection. Currently 65,000 SF of retail amenities including a 30,000 SF grocer. An additional 56,000 SF by mid-2023 plus another 90,000 SF by 2026. 2.5-Acre park directly neighbouring the building.
- Espace en sous-location disponible auprès de l’occupant actuel
- Disposition open space
- Peut être associé à un ou plusieurs espaces supplémentaires pour obtenir jusqu’à 5 134 m² d’espace adjacent.
- Climatisation centrale
- Lumière naturelle
- Open space
- Locataire épicier de 30 000 pieds carrés
- Future connexion PATH
- Parc de 2,5 acres
- State-of-the-art building design
5e étage, bureau 500
| Surface | 2 565 m² |
| Durée | Avr. 2037 |
| Loyer | Sur demande |
| Type de bien | Bureau |
| État | Espace brut |
| Disponible | Maintenant |
Highly-efficient floor plate. State-of-the-art building design. Targeting LEED Platinum Certification. Future PATH Connection. Currently 65,000 SF of retail amenities including a 30,000 SF grocer. An additional 56,000 SF by mid-2023 plus another 90,000 SF by 2026. 2.5-Acre park directly neighbouring the building.
- Espace en sous-location disponible auprès de l’occupant actuel
- Disposition open space
- Peut être associé à un ou plusieurs espaces supplémentaires pour obtenir jusqu’à 5 134 m² d’espace adjacent.
- Climatisation centrale
- Lumière naturelle
- Open space
- Future connexion PATH
- Bâtiment LEED
APERÇU DU BIEN
Immeuble de bureaux commerciaux situé à Toronto, en Ontario.
- Service de conciergerie
- Centre de fitness
- Lumière naturelle
- Climatisation
INFORMATIONS SUR L’IMMEUBLE
Présenté par

LCBO Tower | 100 Queens Quay E
Hum, une erreur s’est produite lors de l’envoi de votre message. Veuillez réessayer.
Merci ! Votre message a été envoyé.





