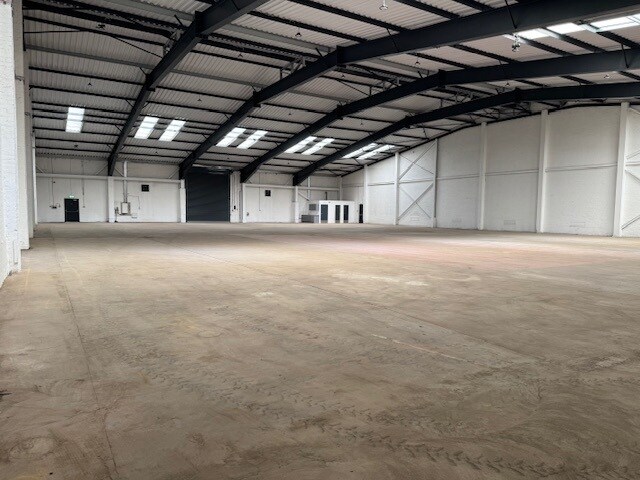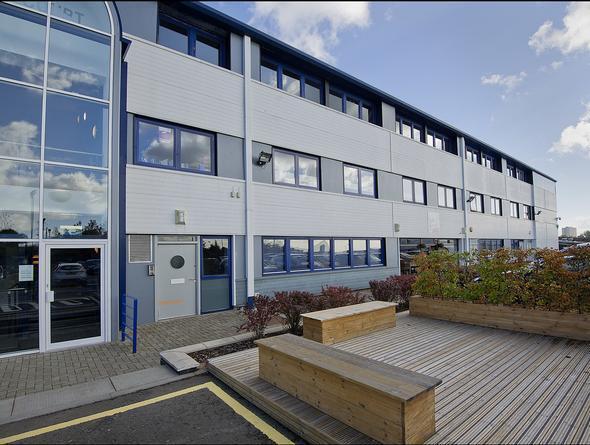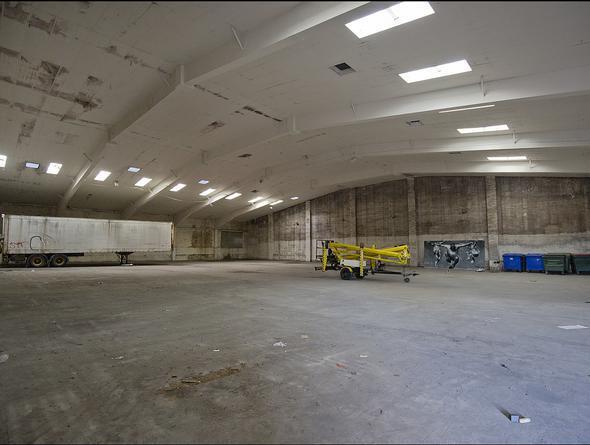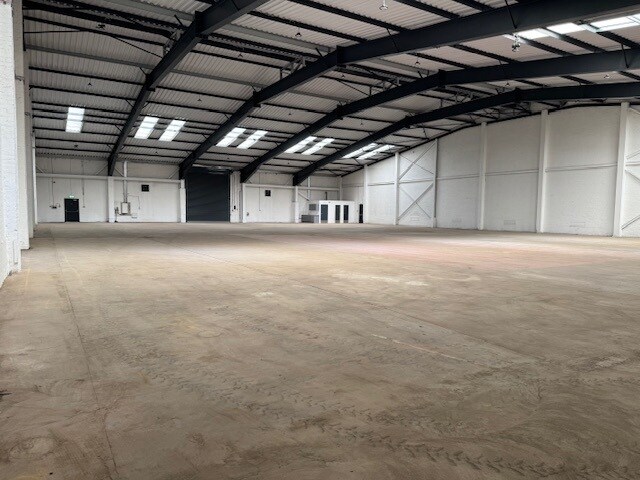Votre e-mail a été envoyé.
Certaines informations ont été traduites automatiquement.
INFORMATIONS PRINCIPALES
- New Insulated Roof with daylight panels.
- Doors and electrics replaced.
- New welfare facilities.
- Excellent access to City Centre and Motorway.
TOUS LES ESPACES DISPONIBLES(6)
Afficher les loyers en
- ESPACE
- SURFACE
- DURÉE
- LOYER
- TYPE DE BIEN
- ÉTAT
- DISPONIBLE
The unit is at ground floor level within Rankine House and provides open plan industrial space and associated staff facilities including male/female/disabled toilets.
- Classe d’utilisation : Classe 5
- Peut être associé à un ou plusieurs espaces supplémentaires pour obtenir jusqu’à 988 m² d’espace adjacent.
- Cuisine
- Convient pour 6 à 19 personnes
- WC et équipements pour le personnel
- 1 accès plain-pied
- 2 bureaux privés
- Toilettes incluses dans le bail
- Superbe aménagement intérieur
- Porte d'entrée à volet roulant.
The unit is at ground floor level within Rankine House and provides open plan industrial space and associated staff facilities including male/female/disabled toilets.
- Classe d’utilisation : Classe 5
- Cuisine
- Superbe aménagement intérieur
- Porte d'entrée à volet roulant.
- 1 accès plain-pied
- Toilettes incluses dans le bail
- WC et équipements pour le personnel
The suite is at ground floor level within Rankine House and provides open plan office space and associated staff facilities including male/female/disabled toilets. Heating is via electric panel heaters and there is a suspended frame and tile ceiling throughout incorporating lighting. The floor is finished with carpet tiles. The previous occupier's power poles remain in-situ but may be removed.
- Classe d’utilisation : Classe 4
- Principalement open space
- 2 bureaux privés
- Plafonds suspendus
- Excellent aménagement de bureau
- Entièrement aménagé comme Bureau standard
- Convient pour 6 à 19 personnes
- Peut être associé à un ou plusieurs espaces supplémentaires pour obtenir jusqu’à 988 m² d’espace adjacent.
- Toilettes incluses dans le bail
The suite is at ground floor level within Rankine House and provides open plan office space and associated staff facilities including male/female/disabled toilets. Heating is via electric panel heaters and there is a suspended frame and tile ceiling throughout incorporating lighting. The floor is finished with carpet tiles. The previous occupier's power poles remain in-situ but may be removed.
- Classe d’utilisation : Classe 4
- Principalement open space
- 2 bureaux privés
- Plafonds suspendus
- Excellent aménagement de bureau
- Entièrement aménagé comme Bureau standard
- Convient pour 8 à 24 personnes
- Peut être associé à un ou plusieurs espaces supplémentaires pour obtenir jusqu’à 988 m² d’espace adjacent.
- Toilettes incluses dans le bail
The suite is at ground floor level within Rankine House and provides open plan office space and associated staff facilities including male/female/disabled toilets. Heating is via electric panel heaters and there is a suspended frame and tile ceiling throughout incorporating lighting. The floor is finished with carpet tiles. The previous occupier's power poles remain in situ but may be removed.
- Classe d’utilisation : Classe 4
- Disposition open space
- Peut être associé à un ou plusieurs espaces supplémentaires pour obtenir jusqu’à 988 m² d’espace adjacent.
- Toilettes incluses dans le bail
- Entièrement aménagé comme Bureau standard
- Convient pour 5 à 14 personnes
- Cuisine
- Disposition en plan ouvert
The suite provides open-plan office space with some private offices. There is a kitchen and toilet facilities and the flooring is a combination of laminate and carpeting. Electric panel units heat the space. A new lease is available on terms to be agreed at a rental of £12,900 per annum.
- Classe d’utilisation : Classe 4
- Principalement open space
- Peut être associé à un ou plusieurs espaces supplémentaires pour obtenir jusqu’à 988 m² d’espace adjacent.
- Excellent aménagement de bureau
- Entièrement aménagé comme Bureau standard
- Convient pour 4 à 12 personnes
- Toilettes incluses dans le bail
| Espace | Surface | Durée | Loyer | Type de bien | État | Disponible |
| RDC – 15 | 211 m² | Négociable | 100,95 € /m²/an 8,41 € /m²/mois 21 271 € /an 1 773 € /mois | Industriel/Logistique | Construction achevée | Maintenant |
| RDC – 19 | 806 m² | Négociable | Sur demande Sur demande Sur demande Sur demande | Industriel/Logistique | Construction achevée | Maintenant |
| RDC, bureau 4 | 216 m² | Négociable | 86,60 € /m²/an 7,22 € /m²/mois 18 730 € /an 1 561 € /mois | Bureau | Construction achevée | Maintenant |
| RDC, bureau 5 | 270 m² | Négociable | 83,88 € /m²/an 6,99 € /m²/mois 22 622 € /an 1 885 € /mois | Bureau | Construction achevée | Maintenant |
| RDC, bureau 9 | 158 m² | Négociable | 112,46 € /m²/an 9,37 € /m²/mois 17 813 € /an 1 484 € /mois | Bureau | Construction achevée | Maintenant |
| 1er étage, bureau 6 | 133 m² | Négociable | 111,10 € /m²/an 9,26 € /m²/mois 14 821 € /an 1 235 € /mois | Bureau | Construction achevée | En attente |
RDC – 15
| Surface |
| 211 m² |
| Durée |
| Négociable |
| Loyer |
| 100,95 € /m²/an 8,41 € /m²/mois 21 271 € /an 1 773 € /mois |
| Type de bien |
| Industriel/Logistique |
| État |
| Construction achevée |
| Disponible |
| Maintenant |
RDC – 19
| Surface |
| 806 m² |
| Durée |
| Négociable |
| Loyer |
| Sur demande Sur demande Sur demande Sur demande |
| Type de bien |
| Industriel/Logistique |
| État |
| Construction achevée |
| Disponible |
| Maintenant |
RDC, bureau 4
| Surface |
| 216 m² |
| Durée |
| Négociable |
| Loyer |
| 86,60 € /m²/an 7,22 € /m²/mois 18 730 € /an 1 561 € /mois |
| Type de bien |
| Bureau |
| État |
| Construction achevée |
| Disponible |
| Maintenant |
RDC, bureau 5
| Surface |
| 270 m² |
| Durée |
| Négociable |
| Loyer |
| 83,88 € /m²/an 6,99 € /m²/mois 22 622 € /an 1 885 € /mois |
| Type de bien |
| Bureau |
| État |
| Construction achevée |
| Disponible |
| Maintenant |
RDC, bureau 9
| Surface |
| 158 m² |
| Durée |
| Négociable |
| Loyer |
| 112,46 € /m²/an 9,37 € /m²/mois 17 813 € /an 1 484 € /mois |
| Type de bien |
| Bureau |
| État |
| Construction achevée |
| Disponible |
| Maintenant |
1er étage, bureau 6
| Surface |
| 133 m² |
| Durée |
| Négociable |
| Loyer |
| 111,10 € /m²/an 9,26 € /m²/mois 14 821 € /an 1 235 € /mois |
| Type de bien |
| Bureau |
| État |
| Construction achevée |
| Disponible |
| En attente |
RDC – 15
| Surface | 211 m² |
| Durée | Négociable |
| Loyer | 100,95 € /m²/an |
| Type de bien | Industriel/Logistique |
| État | Construction achevée |
| Disponible | Maintenant |
The unit is at ground floor level within Rankine House and provides open plan industrial space and associated staff facilities including male/female/disabled toilets.
- Classe d’utilisation : Classe 5
- 1 accès plain-pied
- Peut être associé à un ou plusieurs espaces supplémentaires pour obtenir jusqu’à 988 m² d’espace adjacent.
- 2 bureaux privés
- Cuisine
- Toilettes incluses dans le bail
- Convient pour 6 à 19 personnes
- Superbe aménagement intérieur
- WC et équipements pour le personnel
- Porte d'entrée à volet roulant.
RDC – 19
| Surface | 806 m² |
| Durée | Négociable |
| Loyer | Sur demande |
| Type de bien | Industriel/Logistique |
| État | Construction achevée |
| Disponible | Maintenant |
The unit is at ground floor level within Rankine House and provides open plan industrial space and associated staff facilities including male/female/disabled toilets.
- Classe d’utilisation : Classe 5
- 1 accès plain-pied
- Cuisine
- Toilettes incluses dans le bail
- Superbe aménagement intérieur
- WC et équipements pour le personnel
- Porte d'entrée à volet roulant.
RDC, bureau 4
| Surface | 216 m² |
| Durée | Négociable |
| Loyer | 86,60 € /m²/an |
| Type de bien | Bureau |
| État | Construction achevée |
| Disponible | Maintenant |
The suite is at ground floor level within Rankine House and provides open plan office space and associated staff facilities including male/female/disabled toilets. Heating is via electric panel heaters and there is a suspended frame and tile ceiling throughout incorporating lighting. The floor is finished with carpet tiles. The previous occupier's power poles remain in-situ but may be removed.
- Classe d’utilisation : Classe 4
- Entièrement aménagé comme Bureau standard
- Principalement open space
- Convient pour 6 à 19 personnes
- 2 bureaux privés
- Peut être associé à un ou plusieurs espaces supplémentaires pour obtenir jusqu’à 988 m² d’espace adjacent.
- Plafonds suspendus
- Toilettes incluses dans le bail
- Excellent aménagement de bureau
RDC, bureau 5
| Surface | 270 m² |
| Durée | Négociable |
| Loyer | 83,88 € /m²/an |
| Type de bien | Bureau |
| État | Construction achevée |
| Disponible | Maintenant |
The suite is at ground floor level within Rankine House and provides open plan office space and associated staff facilities including male/female/disabled toilets. Heating is via electric panel heaters and there is a suspended frame and tile ceiling throughout incorporating lighting. The floor is finished with carpet tiles. The previous occupier's power poles remain in-situ but may be removed.
- Classe d’utilisation : Classe 4
- Entièrement aménagé comme Bureau standard
- Principalement open space
- Convient pour 8 à 24 personnes
- 2 bureaux privés
- Peut être associé à un ou plusieurs espaces supplémentaires pour obtenir jusqu’à 988 m² d’espace adjacent.
- Plafonds suspendus
- Toilettes incluses dans le bail
- Excellent aménagement de bureau
RDC, bureau 9
| Surface | 158 m² |
| Durée | Négociable |
| Loyer | 112,46 € /m²/an |
| Type de bien | Bureau |
| État | Construction achevée |
| Disponible | Maintenant |
The suite is at ground floor level within Rankine House and provides open plan office space and associated staff facilities including male/female/disabled toilets. Heating is via electric panel heaters and there is a suspended frame and tile ceiling throughout incorporating lighting. The floor is finished with carpet tiles. The previous occupier's power poles remain in situ but may be removed.
- Classe d’utilisation : Classe 4
- Entièrement aménagé comme Bureau standard
- Disposition open space
- Convient pour 5 à 14 personnes
- Peut être associé à un ou plusieurs espaces supplémentaires pour obtenir jusqu’à 988 m² d’espace adjacent.
- Cuisine
- Toilettes incluses dans le bail
- Disposition en plan ouvert
1er étage, bureau 6
| Surface | 133 m² |
| Durée | Négociable |
| Loyer | 111,10 € /m²/an |
| Type de bien | Bureau |
| État | Construction achevée |
| Disponible | En attente |
The suite provides open-plan office space with some private offices. There is a kitchen and toilet facilities and the flooring is a combination of laminate and carpeting. Electric panel units heat the space. A new lease is available on terms to be agreed at a rental of £12,900 per annum.
- Classe d’utilisation : Classe 4
- Entièrement aménagé comme Bureau standard
- Principalement open space
- Convient pour 4 à 12 personnes
- Peut être associé à un ou plusieurs espaces supplémentaires pour obtenir jusqu’à 988 m² d’espace adjacent.
- Toilettes incluses dans le bail
- Excellent aménagement de bureau
APERÇU DU BIEN
Selon l'espace dont vous avez besoin, nous avons des bureaux et des ateliers polyvalents disponibles de 750 pieds carrés à 3 000 pieds carrés. Nous avons également un certain nombre de grandes unités d'entrepôt
- Système de sécurité
- Éclairage d’appoint
- Raised Floor System
INFORMATIONS SUR L’IMMEUBLE
Présenté par

Rankine House | 100 Borron St
Hum, une erreur s’est produite lors de l’envoi de votre message. Veuillez réessayer.
Merci ! Votre message a été envoyé.








