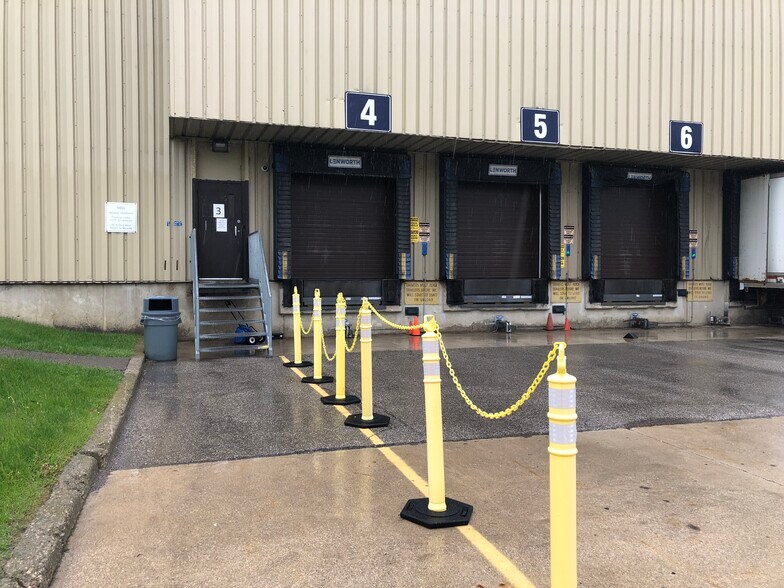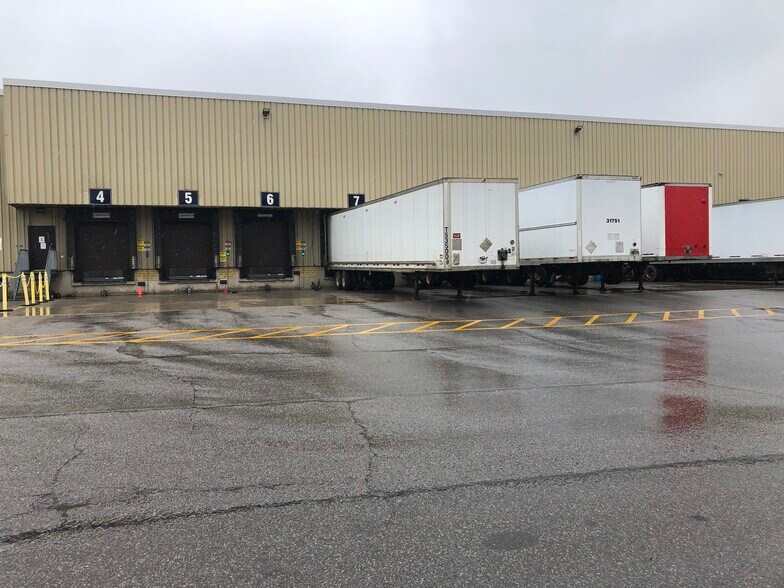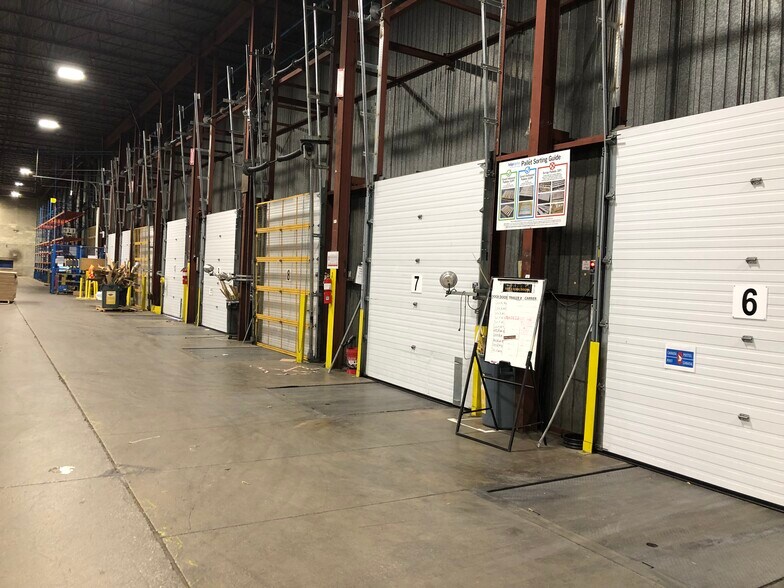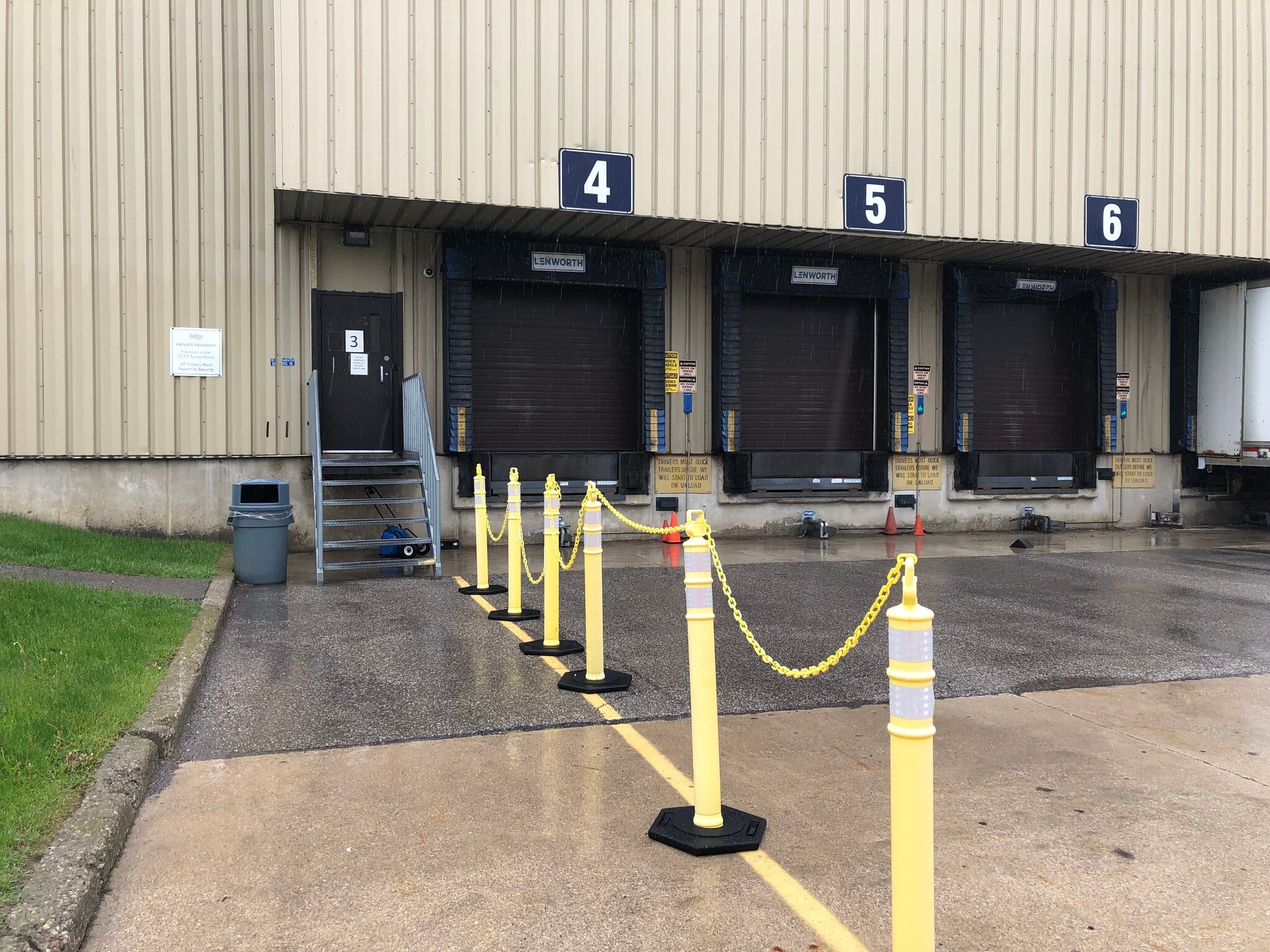Votre e-mail a été envoyé.
Section 1 100 Alfred Kuehne Blvd Industriel/Logistique | 15 132 m² | À louer | Brampton, ON L6T 4K4



Certaines informations ont été traduites automatiquement.
CARACTÉRISTIQUES
TOUS LES ESPACE DISPONIBLES(1)
Afficher les loyers en
- ESPACE
- SURFACE
- DURÉE
- LOYER
- TYPE DE BIEN
- ÉTAT
- DISPONIBLE
Well-maintained industrial unit for sublease, available for immediate possession. Sublease term ends July 31, 2030. Premier Core GTA location with great proximity to 400 Series Highways & Toronto Pearson Airport. Excellent Access To Public Transit & a variety of amenities. Directly adjacent to the Bramalea Go Station. Office area is comprised of a security office with waiting room, 3 private offices and some open office area, 2 temperature controlled server rooms, 2 large washrooms, janitorial room, a large locker area, and a large cafeteria. The cafeteria area is approx. 3,025 and can accommodate between 50-60 people. Potential for the tables & chairs and existing refrigerators to remain for a subtenant’s use. Outlets to remain in place for battery charging area. Emergency generator on site for lights, etc. Potential for lockers to stay in place for a subtenant’s use. Large fans in the warehouse for air circulation. Potential for racking to remain in place for the subtenant’s use, wide aisle racking.
- Espace en sous-location disponible auprès de l’occupant actuel
- Comprend 576 m² d’espace de bureau dédié
- 9 quais de chargement
- Le loyer ne comprend pas les services publics, les frais immobiliers ou les services de l’immeuble.
- 1 accès plain-pied
| Espace | Surface | Durée | Loyer | Type de bien | État | Disponible |
| 1er étage – Unit 1 | 15 132 m² | Juil. 2030 | 83,25 € /m²/an 6,94 € /m²/mois 1 259 784 € /an 104 982 € /mois | Industriel/Logistique | Construction achevée | 30 jours |
1er étage – Unit 1
| Surface |
| 15 132 m² |
| Durée |
| Juil. 2030 |
| Loyer |
| 83,25 € /m²/an 6,94 € /m²/mois 1 259 784 € /an 104 982 € /mois |
| Type de bien |
| Industriel/Logistique |
| État |
| Construction achevée |
| Disponible |
| 30 jours |
1er étage – Unit 1
| Surface | 15 132 m² |
| Durée | Juil. 2030 |
| Loyer | 83,25 € /m²/an |
| Type de bien | Industriel/Logistique |
| État | Construction achevée |
| Disponible | 30 jours |
Well-maintained industrial unit for sublease, available for immediate possession. Sublease term ends July 31, 2030. Premier Core GTA location with great proximity to 400 Series Highways & Toronto Pearson Airport. Excellent Access To Public Transit & a variety of amenities. Directly adjacent to the Bramalea Go Station. Office area is comprised of a security office with waiting room, 3 private offices and some open office area, 2 temperature controlled server rooms, 2 large washrooms, janitorial room, a large locker area, and a large cafeteria. The cafeteria area is approx. 3,025 and can accommodate between 50-60 people. Potential for the tables & chairs and existing refrigerators to remain for a subtenant’s use. Outlets to remain in place for battery charging area. Emergency generator on site for lights, etc. Potential for lockers to stay in place for a subtenant’s use. Large fans in the warehouse for air circulation. Potential for racking to remain in place for the subtenant’s use, wide aisle racking.
- Espace en sous-location disponible auprès de l’occupant actuel
- Le loyer ne comprend pas les services publics, les frais immobiliers ou les services de l’immeuble.
- Comprend 576 m² d’espace de bureau dédié
- 1 accès plain-pied
- 9 quais de chargement
FAITS SUR L’INSTALLATION ENTREPÔT
OCCUPANTS
- ÉTAGE
- NOM DE L’OCCUPANT
- SECTEUR D’ACTIVITÉ
- Multi
- Indigo Distribution Centre
- Enseigne
- 1er
- XTL Distribution
- Transport et entreposage
Présenté par

Section 1 | 100 Alfred Kuehne Blvd
Hum, une erreur s’est produite lors de l’envoi de votre message. Veuillez réessayer.
Merci ! Votre message a été envoyé.


