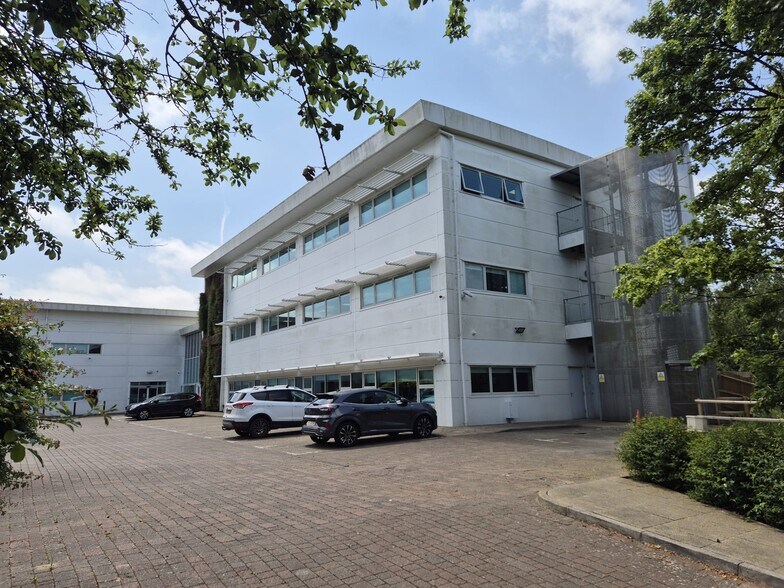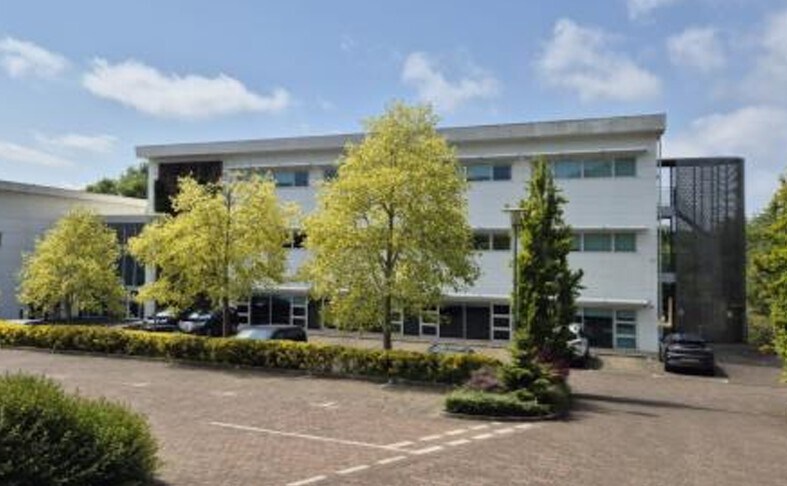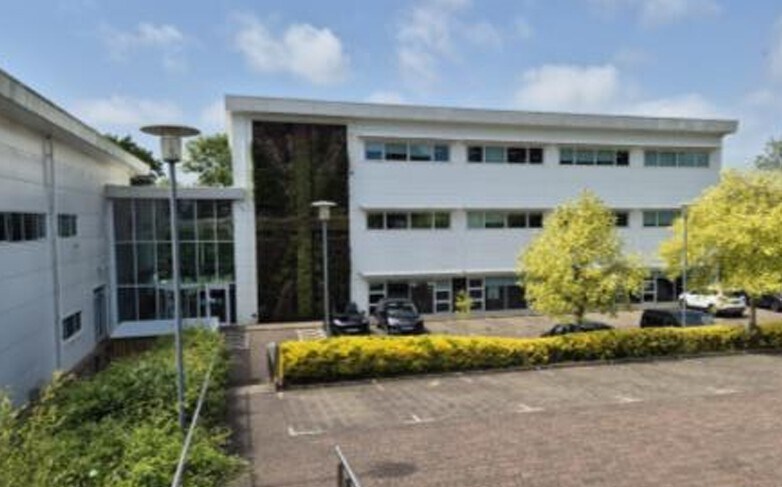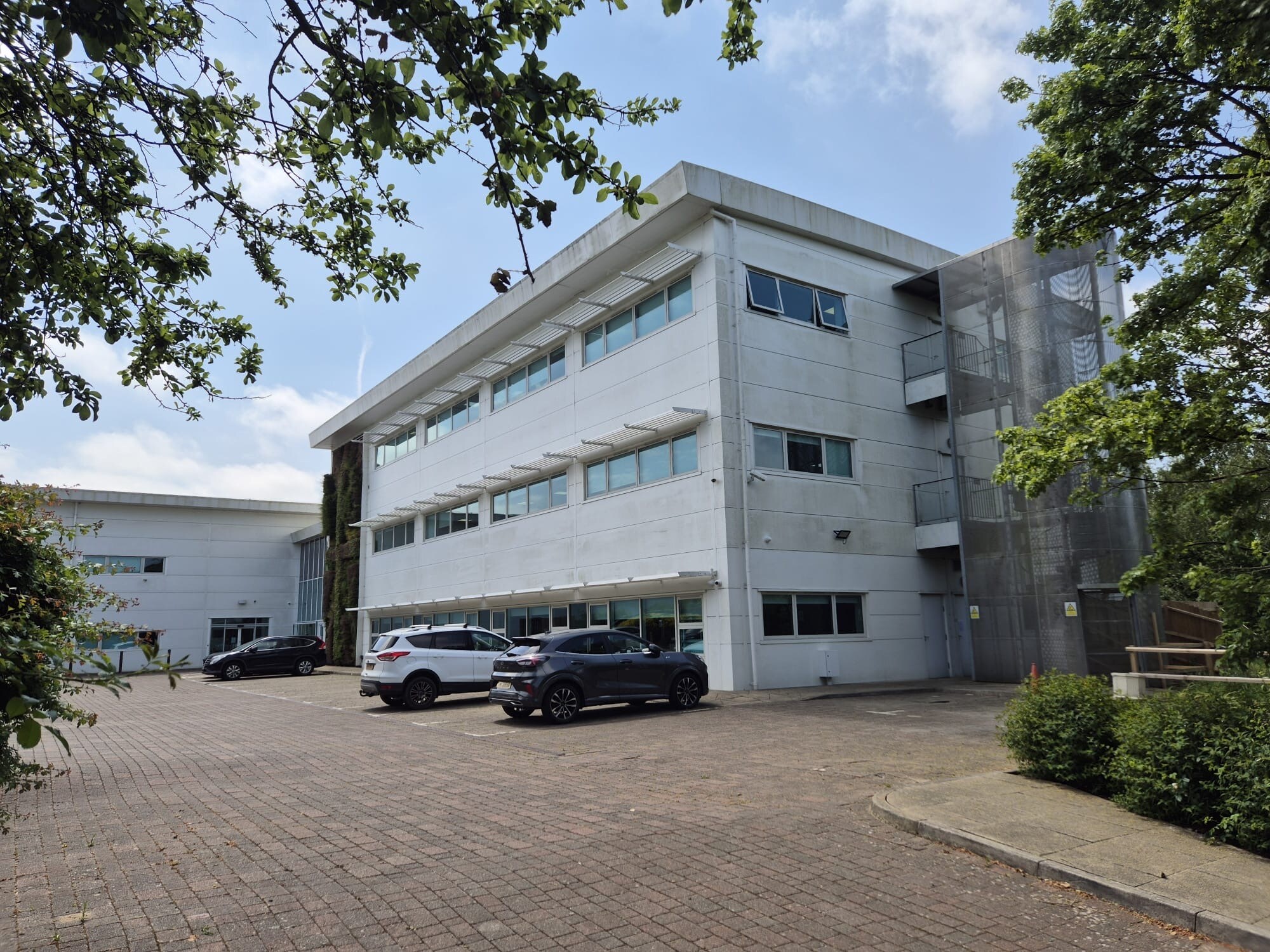Connectez-vous/S’inscrire
Votre e-mail a été envoyé.

The Green Park 10 Nicholson Rd Industriel/Logistique 3 718 m² À vendre Ryde PO33 1BG 3 302 960 € (888,37 €/m²)



Certaines informations ont été traduites automatiquement.

INFORMATIONS PRINCIPALES SUR L'INVESTISSEMENT
- Extensive and purpose-built headquarters building
- Constructed in two phases
- Paved patio terrace and ‘meadow garden’
- Located within the ever-popular Ryde Business Park
- Ample on-site parking
RÉSUMÉ ANALYTIQUE
A very rare opportunity to purchase the freehold of this extensive and purpose-built headquarters building within the ever-popular Ryde Business Park – only available due to our client’s relocation.
Guide price £2.9 million.
Understood to be Freehold, held on three registered titles: IW36843, IW71692 and IW59778.
“The Green House” was originally constructed in two phases as our client expanded their Ryde-based operation, and offers excellent modern warehouse, office and associated accommodation, with ample on-site parking: the premises are economically managed and operated, and should be viewed to be fully appreciated.
Ryde Business Park remains extremely popular as a main commercial centre on the Island, situated on the outskirts of Ryde, which in itself is the second major town on the Island but with the largest residential catchment area of any. It enjoys a wide variety of facilities within its boundaries, including a busy pedestrianised High Street and the ever-popular beaches and Esplanade, plus the passenger ferry connections to Portsmouth and Southsea via Ryde Pier Head and the Esplanade.
Near neighbours to the property include the Royal Mail Sorting Office, Menzies Distribution, Sydenhams Building Trade Centre, and a variety of other national and independent trade counters, production and warehouse occupiers, plus Ryde Fire Station. Communications to the rest of the East Wight and beyond, including to the mainland, are straightforward. The building is of modern conventional construction, with further details as briefly outlined overleaf.
PHASE ONE:
Warehouse of 2,150ft² (200m²) GIA, benefiting from two good-height roller-shutter loading doors to the external yard and separate access.
Ground floor offices and former fulfilment centre of some 10,070ft² (93.5m²) overall to incorporate five individual offices plus open-plan main accommodation, and to include a WC block with first aid room, plus a server room and lobby with lift to first floor.
First floor offices of some 12,800ft² (1,189.1m²) overall, incorporating two separate stairwells and lift from the ground floor, plus WC block, and certain subdivisions to provide individual and administration offices plus server room.
PHASE TWO:
With access to and from Phase One and adjoining, to provide the following:
Ground floor main reception of some 960ft² (89.2m²), attractively appointed with a high ceiling, main revolving access door and supplementary personal door in, plus rear windows and glazed door overlooking the external grounds, plus an inner hall with staircase and lift to all three floors.
The ground floor also incorporates the main canteen and adjoining fully-equipped kitchen, plus four additional meeting rooms.
The first floor comprises the main landing, welfare facilities, server room, and main offices of some 3,900ft² (362.3m²) overall, to include the main office and associated internal demountable office partitions.
The second floor accommodation is as per the first floor overall.
Each floor comprises approaching 5,000ft² (464.51m²) overall.
Externally “The Green House” stands in an extensive plot to incorporate ample car parking to the front and also to the north of Phase Two, with associated soft landscaping. Phase One benefits from its own service road in to the rear yard and warehouse.
To the rear of Phase Two is a paved patio terrace and ‘meadow garden’, from which there are steps and a pathway down to an extensive forest woodland area, which is of real aesthetic and ecological benefit to the property.
Guide price £2.9 million.
Understood to be Freehold, held on three registered titles: IW36843, IW71692 and IW59778.
“The Green House” was originally constructed in two phases as our client expanded their Ryde-based operation, and offers excellent modern warehouse, office and associated accommodation, with ample on-site parking: the premises are economically managed and operated, and should be viewed to be fully appreciated.
Ryde Business Park remains extremely popular as a main commercial centre on the Island, situated on the outskirts of Ryde, which in itself is the second major town on the Island but with the largest residential catchment area of any. It enjoys a wide variety of facilities within its boundaries, including a busy pedestrianised High Street and the ever-popular beaches and Esplanade, plus the passenger ferry connections to Portsmouth and Southsea via Ryde Pier Head and the Esplanade.
Near neighbours to the property include the Royal Mail Sorting Office, Menzies Distribution, Sydenhams Building Trade Centre, and a variety of other national and independent trade counters, production and warehouse occupiers, plus Ryde Fire Station. Communications to the rest of the East Wight and beyond, including to the mainland, are straightforward. The building is of modern conventional construction, with further details as briefly outlined overleaf.
PHASE ONE:
Warehouse of 2,150ft² (200m²) GIA, benefiting from two good-height roller-shutter loading doors to the external yard and separate access.
Ground floor offices and former fulfilment centre of some 10,070ft² (93.5m²) overall to incorporate five individual offices plus open-plan main accommodation, and to include a WC block with first aid room, plus a server room and lobby with lift to first floor.
First floor offices of some 12,800ft² (1,189.1m²) overall, incorporating two separate stairwells and lift from the ground floor, plus WC block, and certain subdivisions to provide individual and administration offices plus server room.
PHASE TWO:
With access to and from Phase One and adjoining, to provide the following:
Ground floor main reception of some 960ft² (89.2m²), attractively appointed with a high ceiling, main revolving access door and supplementary personal door in, plus rear windows and glazed door overlooking the external grounds, plus an inner hall with staircase and lift to all three floors.
The ground floor also incorporates the main canteen and adjoining fully-equipped kitchen, plus four additional meeting rooms.
The first floor comprises the main landing, welfare facilities, server room, and main offices of some 3,900ft² (362.3m²) overall, to include the main office and associated internal demountable office partitions.
The second floor accommodation is as per the first floor overall.
Each floor comprises approaching 5,000ft² (464.51m²) overall.
Externally “The Green House” stands in an extensive plot to incorporate ample car parking to the front and also to the north of Phase Two, with associated soft landscaping. Phase One benefits from its own service road in to the rear yard and warehouse.
To the rear of Phase Two is a paved patio terrace and ‘meadow garden’, from which there are steps and a pathway down to an extensive forest woodland area, which is of real aesthetic and ecological benefit to the property.
INFORMATIONS SUR L’IMMEUBLE
| Prix | 3 302 960 € | Classe d’immeuble | C |
| Prix par m² | 888,37 € | Surface du lot | 0,71 ha |
| Type de vente | Propriétaire occupant | Surface utile brute | 3 718 m² |
| Droit d’usage | Pleine propriété | Nb d’étages | 3 |
| Type de bien | Industriel/Logistique | Année de construction | 2007 |
| Sous-type de bien | Entrepôt | Occupation | Mono |
| Prix | 3 302 960 € |
| Prix par m² | 888,37 € |
| Type de vente | Propriétaire occupant |
| Droit d’usage | Pleine propriété |
| Type de bien | Industriel/Logistique |
| Sous-type de bien | Entrepôt |
| Classe d’immeuble | C |
| Surface du lot | 0,71 ha |
| Surface utile brute | 3 718 m² |
| Nb d’étages | 3 |
| Année de construction | 2007 |
| Occupation | Mono |
1 1
1 sur 10
VIDÉOS
VISITE EXTÉRIEURE 3D MATTERPORT
VISITE 3D
PHOTOS
STREET VIEW
RUE
CARTE
1 sur 1
Présenté par

The Green Park | 10 Nicholson Rd
Vous êtes déjà membre ? Connectez-vous
Hum, une erreur s’est produite lors de l’envoi de votre message. Veuillez réessayer.
Merci ! Votre message a été envoyé.


