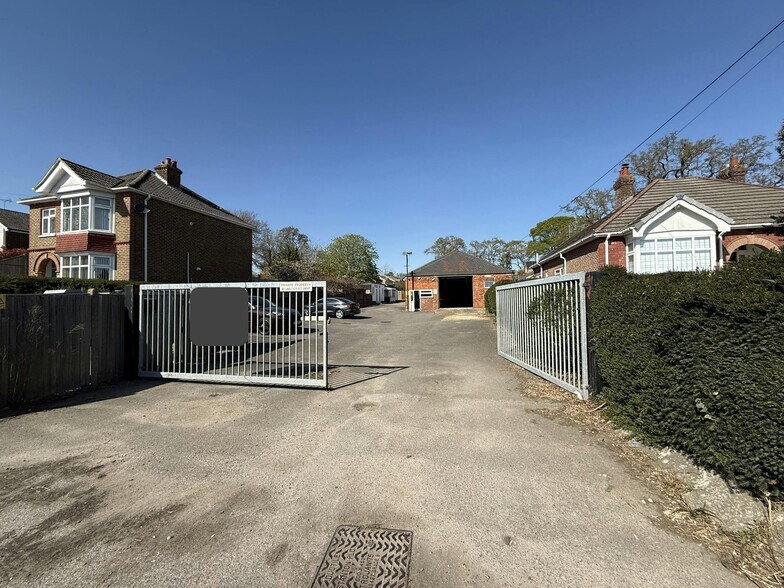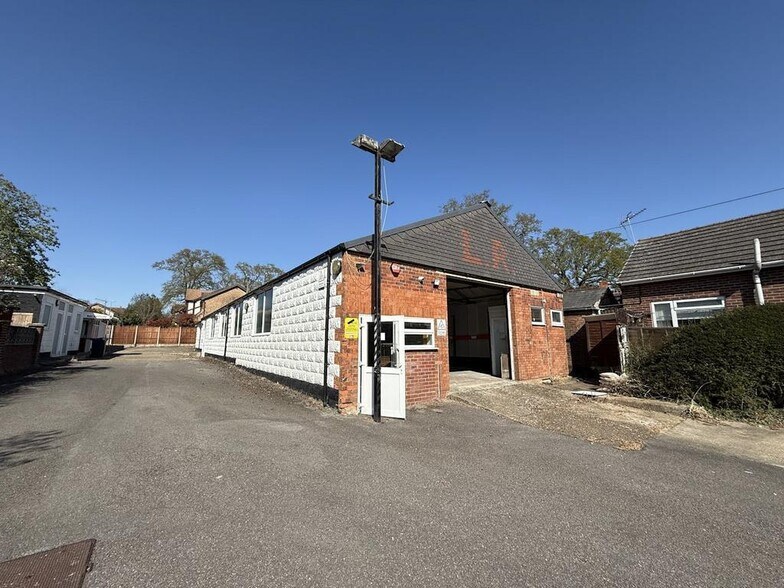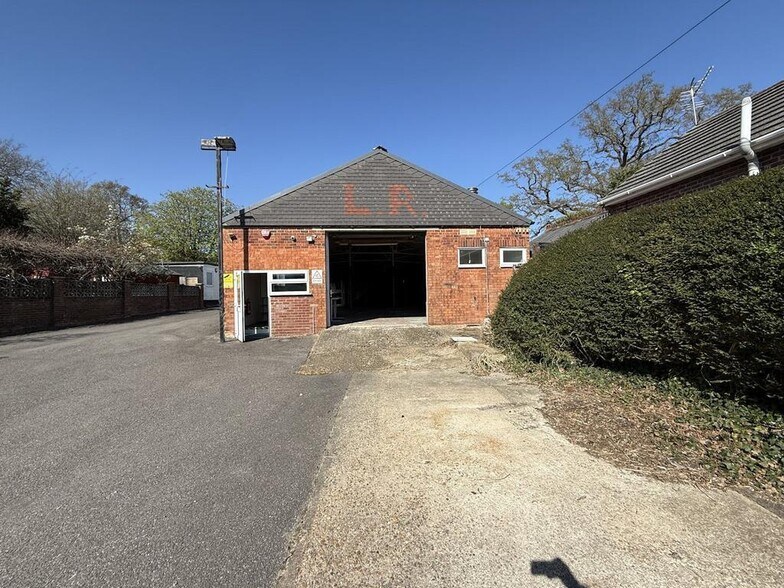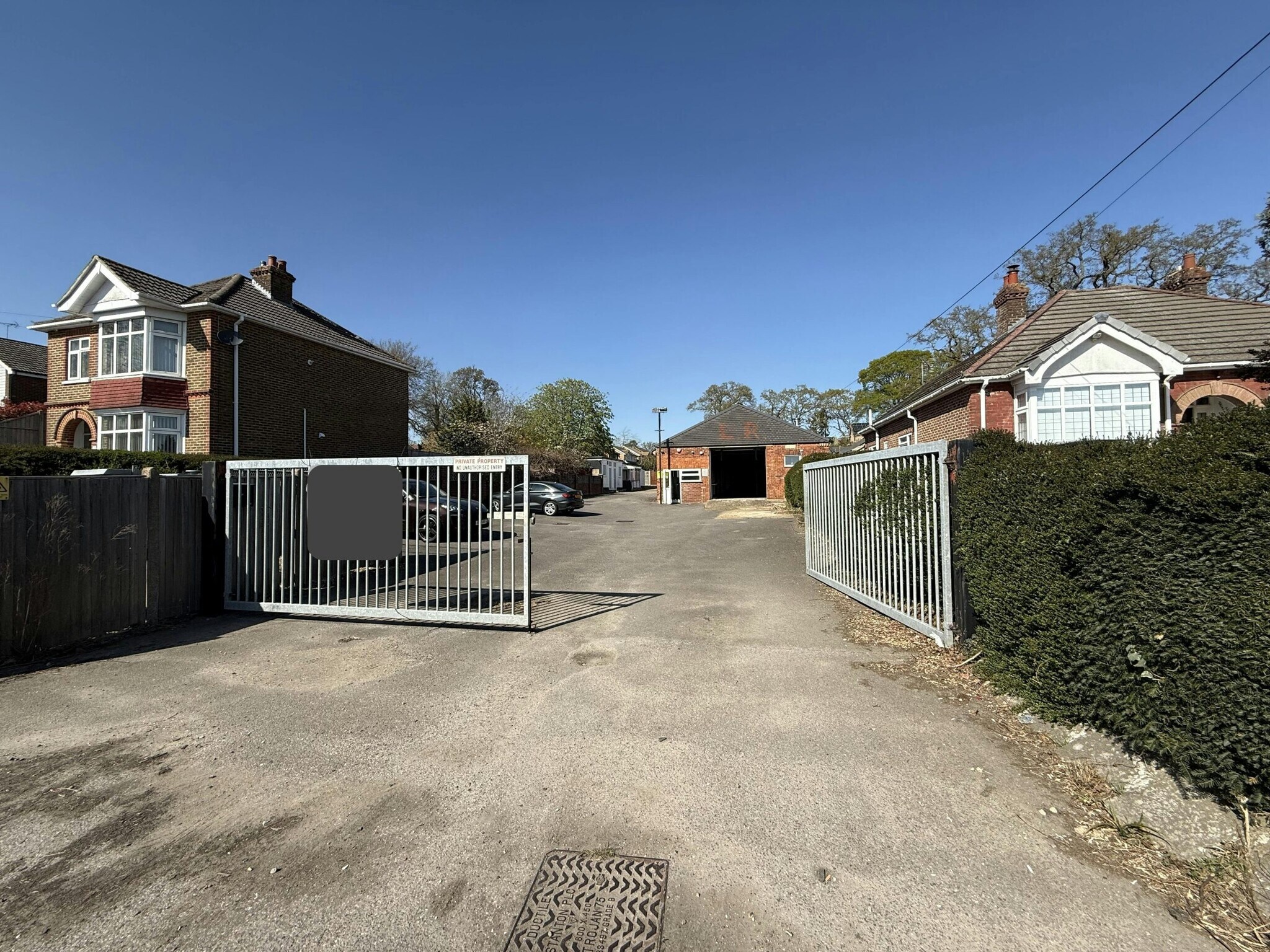
Cette fonctionnalité n’est pas disponible pour le moment.
Nous sommes désolés, mais la fonctionnalité à laquelle vous essayez d’accéder n’est pas disponible actuellement. Nous sommes au courant du problème et notre équipe travaille activement pour le résoudre.
Veuillez vérifier de nouveau dans quelques minutes. Veuillez nous excuser pour ce désagrément.
– L’équipe LoopNet
Votre e-mail a été envoyé.
10 Lovedean Ln Industriel/Logistique | 492 m² | À louer | Waterlooville PO8 8HH



Certaines informations ont été traduites automatiquement.
INFORMATIONS PRINCIPALES
- Secure Gated Access
- 2.98 m to Steel Truss
- Large Surfaced Loading Area / Yard & Parking
CARACTÉRISTIQUES
TOUS LES ESPACE DISPONIBLES(1)
Afficher les loyers en
- ESPACE
- SURFACE
- DURÉE
- LOYER
- TYPE DE BIEN
- ÉTAT
- DISPONIBLE
Les espaces 2 de cet immeuble doivent être loués ensemble, pour un total de 492 m² (Surface contiguë):
The premises comprise a detached single-storey brick/block built warehouse or workshop building and benefits from gas warm air heating, double glazed windows, 2.98m eaves height and a steel roller shutter loading door. The detached single-storey block-built office building has recently been refurbished to a very high standard, fitted with carpet / Kardean throughout, double glazing, new suspended ceilings with LED lighting, gas central heating & radiators. The office is self contained with fitted kitchenette and separate male and female toilets. Available by way of a new full repairing insuring lease for a term to be agreed at a rent of £48,000 per annum.
- Classe d’utilisation : B2
- 1 accès plain-pied
- Toilettes incluses dans le bail
- Cour
- WC and staff facilities
- Comprend 195 m² d’espace de bureau dédié
- Stores automatiques
- Classe de performance énergétique – D
- Open plan
- Mezzanine
| Espace | Surface | Durée | Loyer | Type de bien | État | Disponible |
| RDC, Mezzanine | 492 m² | Négociable | 114,06 € /m²/an 9,51 € /m²/mois 56 163 € /an 4 680 € /mois | Industriel/Logistique | Construction achevée | Maintenant |
RDC, Mezzanine
Les espaces 2 de cet immeuble doivent être loués ensemble, pour un total de 492 m² (Surface contiguë):
| Surface |
|
RDC - 418 m²
Mezzanine - 74 m²
|
| Durée |
| Négociable |
| Loyer |
| 114,06 € /m²/an 9,51 € /m²/mois 56 163 € /an 4 680 € /mois |
| Type de bien |
| Industriel/Logistique |
| État |
| Construction achevée |
| Disponible |
| Maintenant |
RDC, Mezzanine
| Surface |
RDC - 418 m²
Mezzanine - 74 m²
|
| Durée | Négociable |
| Loyer | 114,06 € /m²/an |
| Type de bien | Industriel/Logistique |
| État | Construction achevée |
| Disponible | Maintenant |
The premises comprise a detached single-storey brick/block built warehouse or workshop building and benefits from gas warm air heating, double glazed windows, 2.98m eaves height and a steel roller shutter loading door. The detached single-storey block-built office building has recently been refurbished to a very high standard, fitted with carpet / Kardean throughout, double glazing, new suspended ceilings with LED lighting, gas central heating & radiators. The office is self contained with fitted kitchenette and separate male and female toilets. Available by way of a new full repairing insuring lease for a term to be agreed at a rent of £48,000 per annum.
- Classe d’utilisation : B2
- Comprend 195 m² d’espace de bureau dédié
- 1 accès plain-pied
- Stores automatiques
- Toilettes incluses dans le bail
- Classe de performance énergétique – D
- Cour
- Open plan
- WC and staff facilities
- Mezzanine
APERÇU DU BIEN
The premises comprise a detached single-storey brick/block built warehouse workshop building. Externally the property has secure gated access and provides a large surfaced loading yard/parking area. The property fronts the south side of Lovedean Lane, close to the A3 Portsmouth Road junction, and less than one mile from the A3(M) motorway at Junction 2 (Hazelton Interchange). It is easily accessible to good local bus services, and to shopping facilities at Cowplain and Horndean.
FAITS SUR L’INSTALLATION ENTREPÔT
Présenté par

10 Lovedean Ln
Hum, une erreur s’est produite lors de l’envoi de votre message. Veuillez réessayer.
Merci ! Votre message a été envoyé.





