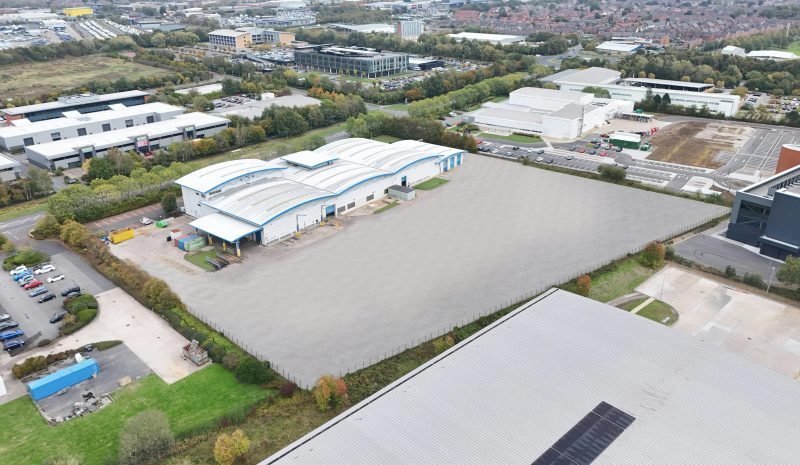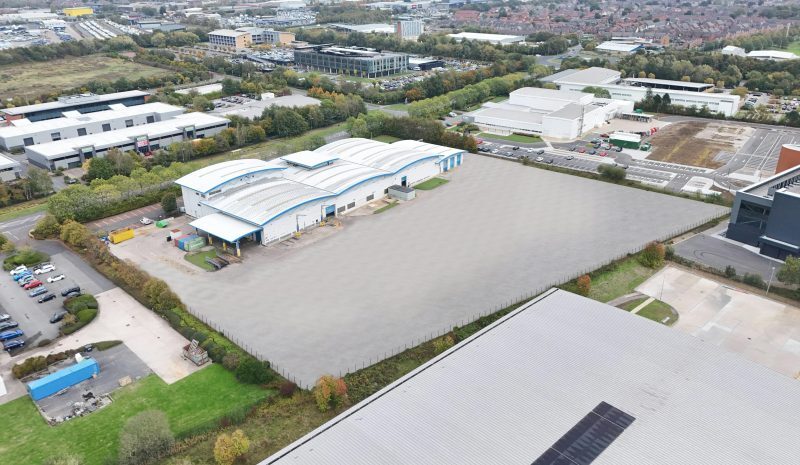Votre e-mail a été envoyé.
Certaines informations ont été traduites automatiquement.
INFORMATIONS PRINCIPALES
- Speke is known as South Liverpool’s principal commercial hub
- Accessed via either Speke Hall Rd or Estuary Boulevard
- Occupies a prominent position fronting Estuary Banks
CARACTÉRISTIQUES
TOUS LES ESPACE DISPONIBLES(1)
Afficher les loyers en
- ESPACE
- SURFACE
- DURÉE
- LOYER
- TYPE DE BIEN
- ÉTAT
- DISPONIBLE
Les espaces 3 de cet immeuble doivent être loués ensemble, pour un total de 6 054 m² (Surface contiguë):
The property is comprised of steel portal frame construction with profiled metal clad elevations. It benefits from low site cover with large, concrete yard area, with the ability to extend across the wider estate, providing an additional 2.57 acres of concrete hardstanding.
- Classe d’utilisation : B2
- Espace en excellent état
- Détecteur de fumée
- 10 Level Access Doors
- Comprend 69 m² d’espace de bureau dédié
- Comprend 640 m² d’espace de bureau dédié
- Entreposage sécurisé
- 3 Phase Power
- Concrete Surfaced Yards
| Espace | Surface | Durée | Loyer | Type de bien | État | Disponible |
| RDC, 1er étage, 2e étage | 6 054 m² | Négociable | Sur demande Sur demande Sur demande Sur demande | Local d’activités | - | Maintenant |
RDC, 1er étage, 2e étage
Les espaces 3 de cet immeuble doivent être loués ensemble, pour un total de 6 054 m² (Surface contiguë):
| Surface |
|
RDC - 4 214 m²
1er étage - 1 302 m²
2e étage - 538 m²
|
| Durée |
| Négociable |
| Loyer |
| Sur demande Sur demande Sur demande Sur demande |
| Type de bien |
| Local d’activités |
| État |
| - |
| Disponible |
| Maintenant |
RDC, 1er étage, 2e étage
| Surface |
RDC - 4 214 m²
1er étage - 1 302 m²
2e étage - 538 m²
|
| Durée | Négociable |
| Loyer | Sur demande |
| Type de bien | Local d’activités |
| État | - |
| Disponible | Maintenant |
The property is comprised of steel portal frame construction with profiled metal clad elevations. It benefits from low site cover with large, concrete yard area, with the ability to extend across the wider estate, providing an additional 2.57 acres of concrete hardstanding.
- Classe d’utilisation : B2
- Comprend 640 m² d’espace de bureau dédié
- Espace en excellent état
- Entreposage sécurisé
- Détecteur de fumée
- 3 Phase Power
- 10 Level Access Doors
- Concrete Surfaced Yards
- Comprend 69 m² d’espace de bureau dédié
APERÇU DU BIEN
The unit occupies a prominent position fronting Estuary Banks, accessed via either Speke Hall Rd or Estuary Boulevard from Speke Boulevard (A561). This is the principal arterial road in South Liverpool giving wider access to Liverpool City Centre or the M57/M62. It forms part of the wider Estuary Commerce Park, a well-established commercial estate which comprises 120 acres (50 hectares) and strategically positioned in the heart of Speke's industrial area.
INFORMATIONS SUR L’IMMEUBLE
OCCUPANTS
- ÉTAGE
- NOM DE L’OCCUPANT
- SECTEUR D’ACTIVITÉ
- Multi
- Cargill
- Manufacture
Présenté par

10 Estuary Banks
Hum, une erreur s’est produite lors de l’envoi de votre message. Veuillez réessayer.
Merci ! Votre message a été envoyé.





