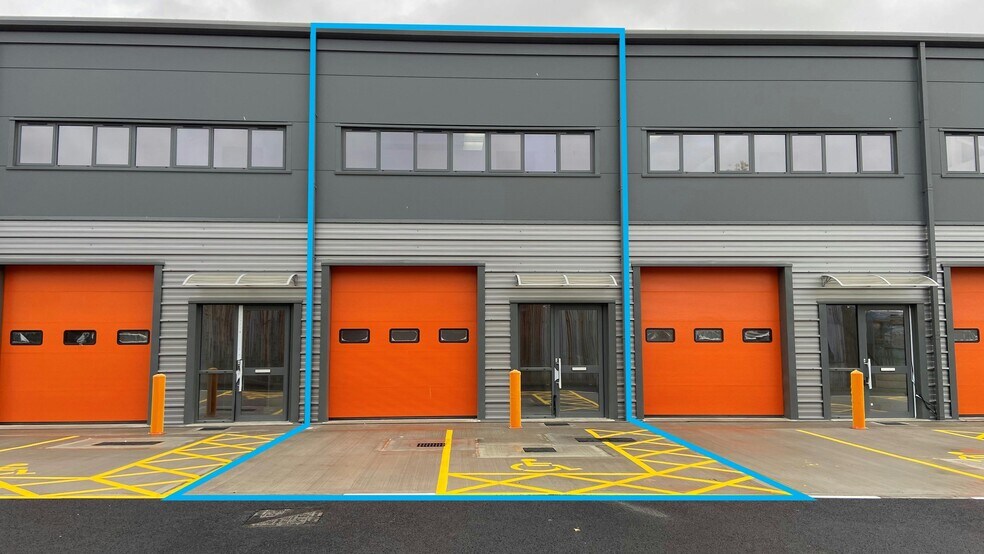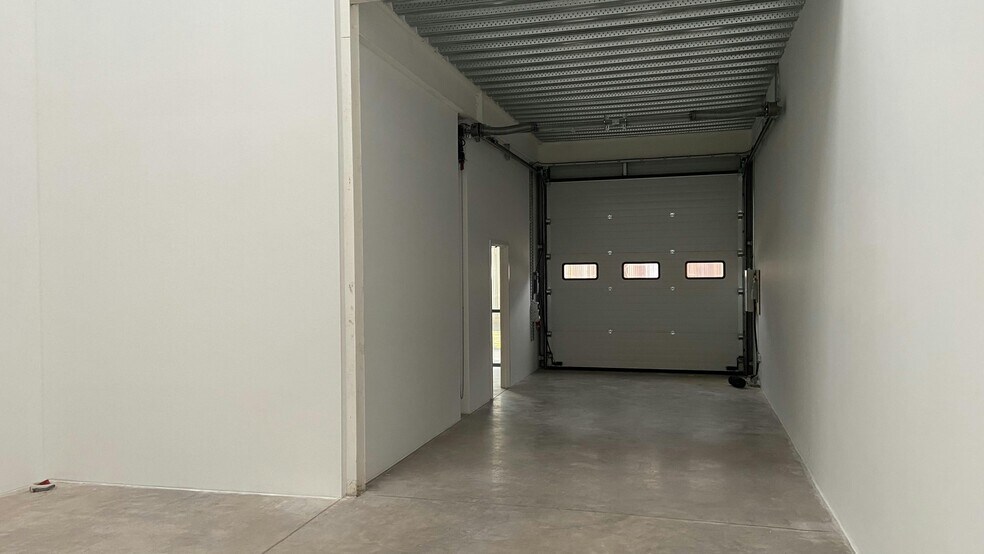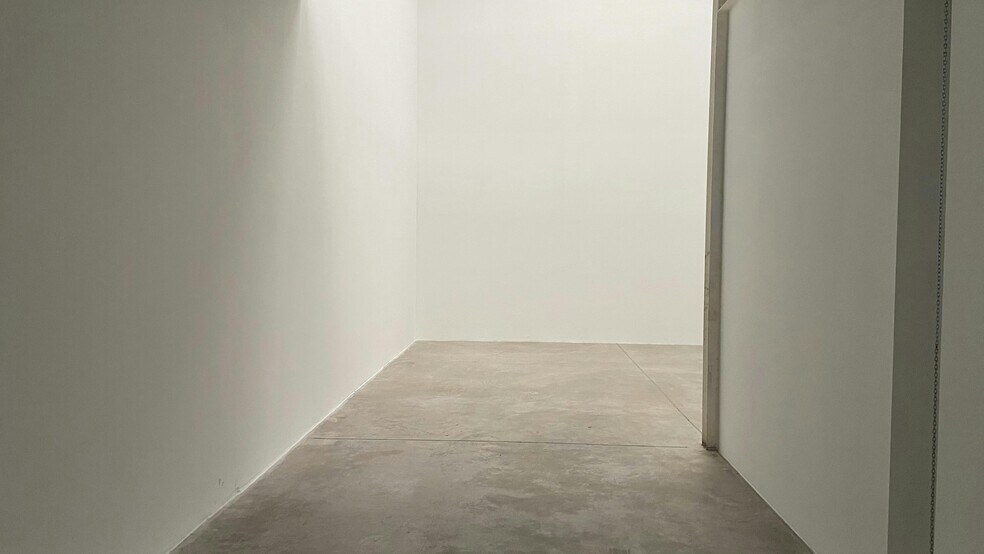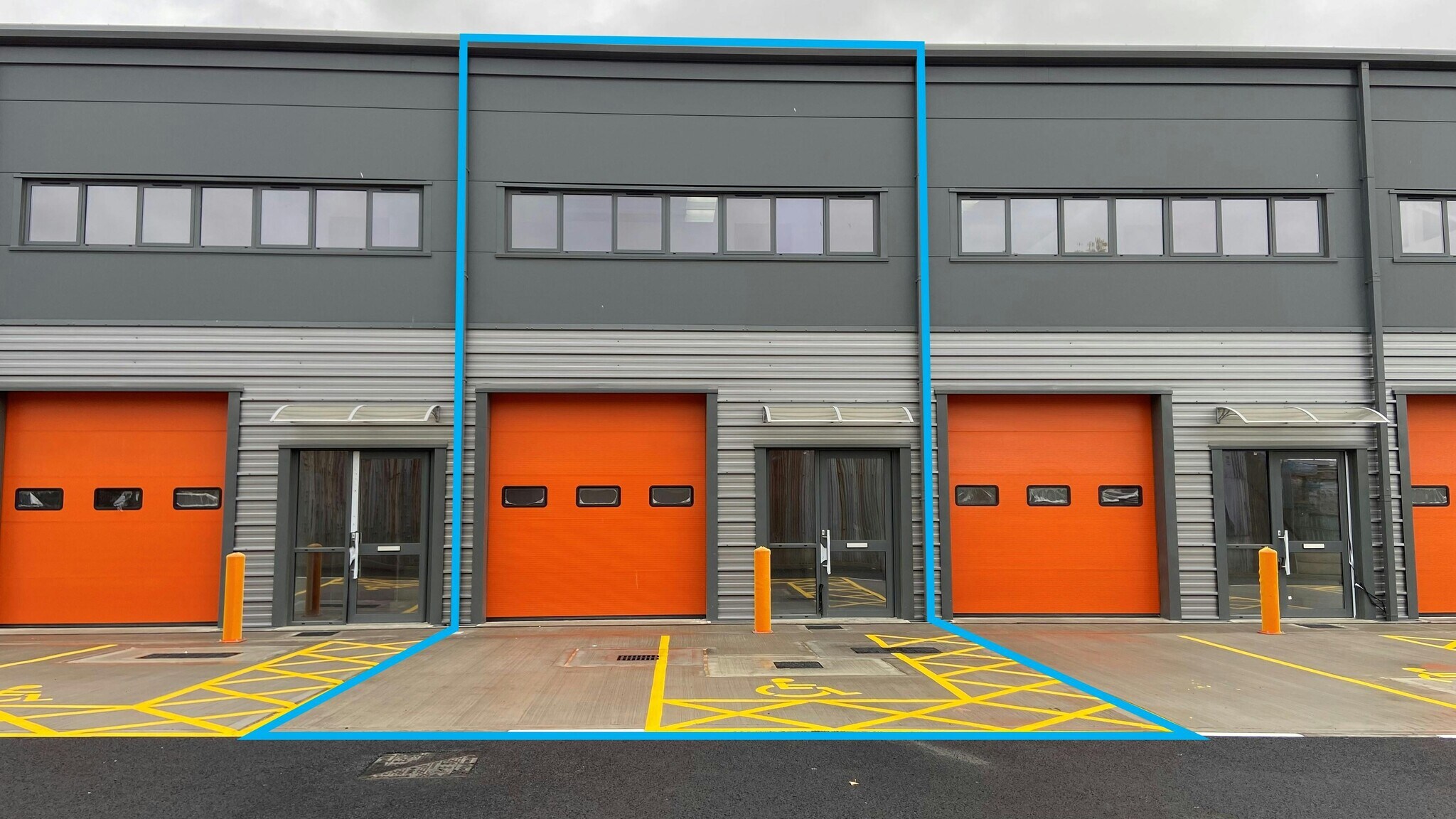Votre e-mail a été envoyé.
Certaines informations ont été traduites automatiquement.
INFORMATIONS PRINCIPALES
- Mezzanine floor fitted.
- Electric loading door.
- 1.5 miles from J3 M6.
- Allocated parking.
- Prime Midlands location.
CARACTÉRISTIQUES
TOUS LES ESPACE DISPONIBLES(1)
Afficher les loyers en
- ESPACE
- SURFACE
- DURÉE
- LOYER
- TYPE DE BIEN
- ÉTAT
- DISPONIBLE
Les espaces 2 de cet immeuble doivent être loués ensemble, pour un total de 133 m² (Surface contiguë):
Unit 3 offers 1,432 sq ft (133.04 sq m) of industrial/trade counter space, comprising 926 sq ft at ground floor level and a 506 sq ft mezzanine. The unit benefits from an electric sectional loading door, pedestrian entrance, and glazing at first floor level. Suitable for a range of uses including manufacturing, logistics, and trade counter operations. Available to let at £18,624 per annum on a new lease.
- Classe d’utilisation : B2
- Pedestrian entrance
- Glazing at first floor level
- Stores automatiques
- Mezzanine included
| Espace | Surface | Durée | Loyer | Type de bien | État | Disponible |
| RDC – 3, Mezzanine – 3 | 133 m² | Négociable | 159,31 € /m²/an 13,28 € /m²/mois 21 194 € /an 1 766 € /mois | Industriel/Logistique | Espace brut | Maintenant |
RDC – 3, Mezzanine – 3
Les espaces 2 de cet immeuble doivent être loués ensemble, pour un total de 133 m² (Surface contiguë):
| Surface |
|
RDC – 3 - 86 m²
Mezzanine – 3 - 47 m²
|
| Durée |
| Négociable |
| Loyer |
| 159,31 € /m²/an 13,28 € /m²/mois 21 194 € /an 1 766 € /mois |
| Type de bien |
| Industriel/Logistique |
| État |
| Espace brut |
| Disponible |
| Maintenant |
RDC – 3, Mezzanine – 3
| Surface |
RDC – 3 - 86 m²
Mezzanine – 3 - 47 m²
|
| Durée | Négociable |
| Loyer | 159,31 € /m²/an |
| Type de bien | Industriel/Logistique |
| État | Espace brut |
| Disponible | Maintenant |
Unit 3 offers 1,432 sq ft (133.04 sq m) of industrial/trade counter space, comprising 926 sq ft at ground floor level and a 506 sq ft mezzanine. The unit benefits from an electric sectional loading door, pedestrian entrance, and glazing at first floor level. Suitable for a range of uses including manufacturing, logistics, and trade counter operations. Available to let at £18,624 per annum on a new lease.
- Classe d’utilisation : B2
- Stores automatiques
- Pedestrian entrance
- Mezzanine included
- Glazing at first floor level
APERÇU DU BIEN
This single-storey steel-framed industrial unit is located within Albion Enterprise Park in north Coventry, approximately 1.5 miles from the city centre and 2 miles south of Junction 3 of the M6 motorway. The site is well-positioned near major industrial estates including Prologis Park and Bayton Road, and close to Gallagher Retail Park. The location offers strong connectivity to Birmingham and the wider Midlands motorway network.
FAITS SUR L’INSTALLATION ENTREPÔT
Présenté par

Albion Industrial Park | 10 Endermere Rd
Hum, une erreur s’est produite lors de l’envoi de votre message. Veuillez réessayer.
Merci ! Votre message a été envoyé.











