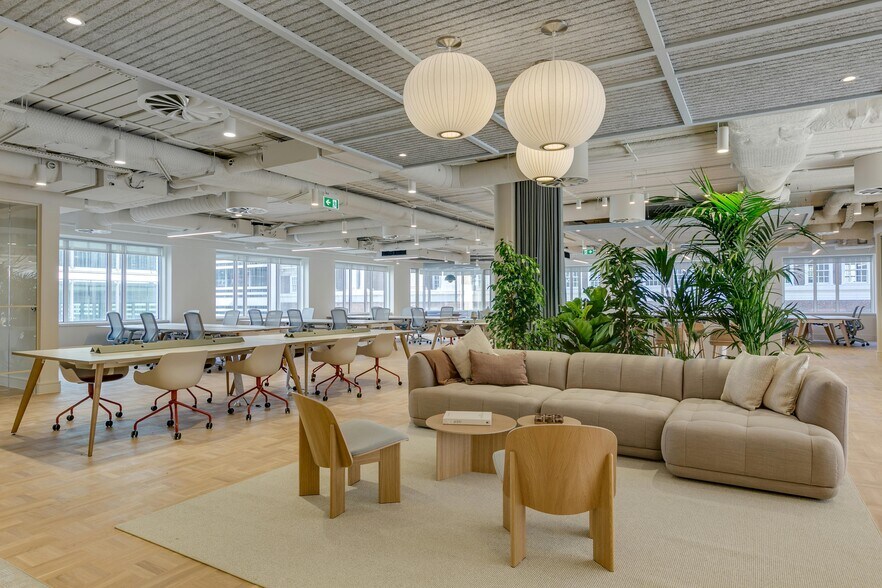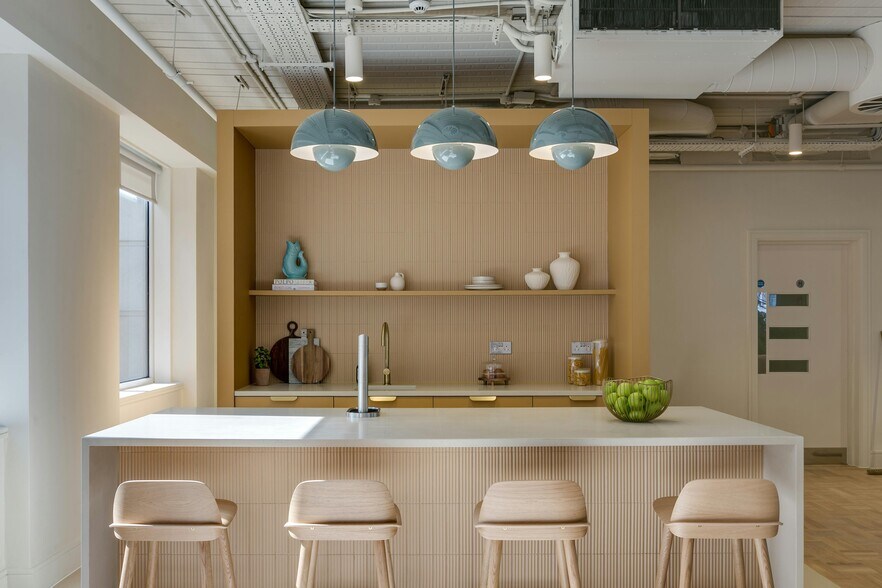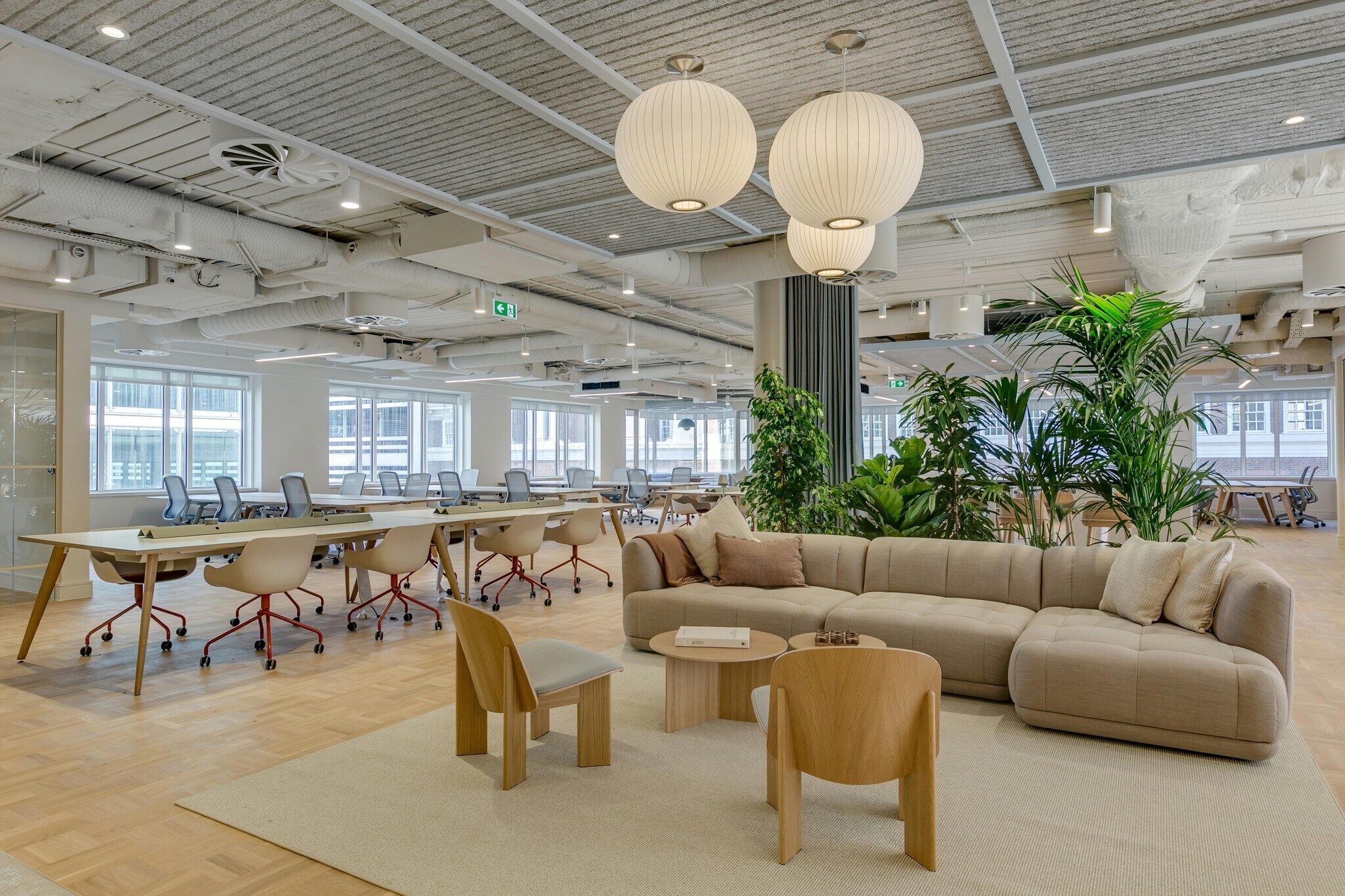Votre e-mail a été envoyé.
Certaines informations ont été traduites automatiquement.
INFORMATIONS PRINCIPALES
- Brand new Cat B on 4th floor.
- CAT A on 2nd floor.
- Fully installed fibre connectivity.
- Brand new fully electric VRF heating and cooling.
- End of trip facilities and cycle storage.
- Turnkey opportunities on 1st and 3rd floors.
- Available on a traditional or fully managed basis.
- Fully refurbished manned reception.
- Targeting EPC B.
- 3 x 10 person passenger lifts.
TOUS LES ESPACES DISPONIBLES(3)
Afficher les loyers en
- ESPACE
- SURFACE
- DURÉE
- LOYER
- TYPE DE BIEN
- ÉTAT
- DISPONIBLE
The 4,328 sq ft 1st floor has undergone a complete back-to-frame refurbishment and is now offered to the market as a brand new, fully-fitted plug and play workspace. The floor is fully glazed, providing an abundance of natural light with good floor-to-ceiling heights and exposed services. The professionally designed and well considered open-plan layout provides desks for 30, 2 meeting rooms, 1 boardroom and a variety of collaborative work zones, including a large kitchenette and social hub.
- Classe d’utilisation : E
- Disposition open space
- 30 postes de travail
- Climatisation centrale
- Plancher surélevé
- Lumière naturelle
- Open space
- Fully glazed, providing an abundance of natural li
- Target EPC rating of B
- Entièrement aménagé comme Bureau standard
- Convient pour 11 à 35 personnes
- Peut être associé à un ou plusieurs espaces supplémentaires pour obtenir jusqu’à 1 203 m² d’espace adjacent.
- Cuisine
- Éclairage encastré
- Éclairage d’appoint
- Brand new, fully-fitted plug and play workspace.
- Good floor-to-ceiling heights and exposed services
The 4,309 sq ft 2nd floor has undergone a complete back-to-frame refurbishment and is now offered to the market as a brand new, fully-fitted plug and play workspace. The floor is fully glazed, providing an abundance of natural light with good floor-to-ceiling heights and exposed services. The professionally designed and well considered open-plan layout provides desks for 30, 2 meeting rooms, 1 boardroom and a variety of collaborative work zones, including a large kitchenette and social hub.
- Classe d’utilisation : E
- Disposition open space
- 30 postes de travail
- Climatisation centrale
- Plancher surélevé
- Lumière naturelle
- Open space
- Beaucoup de lumière naturelle
- Target EPC rating of B
- Entièrement aménagé comme Bureau standard
- Convient pour 11 à 35 personnes
- Peut être associé à un ou plusieurs espaces supplémentaires pour obtenir jusqu’à 1 203 m² d’espace adjacent.
- Cuisine
- Éclairage encastré
- Éclairage d’appoint
- Plan ouvert
- Chauffage central
The 4,311 sq ft 3rd floor has undergone a complete back-to-frame refurbishment and is now offered to the market as a brand new, fully-fitted plug and play workspace. The floor is fully glazed, providing an abundance of natural light with good floor-to-ceiling heights and exposed services. The professionally designed and well considered open-plan layout provides desks for 30, 2 meeting rooms, 1 boardroom and a variety of collaborative work zones, including a large kitchenette and social hub.
- Classe d’utilisation : E
- Disposition open space
- 30 postes de travail
- Climatisation centrale
- Plancher surélevé
- Lumière naturelle
- Open space
- Fully glazed, providing an abundance of natural li
- Target EPC rating of B
- Entièrement aménagé comme Bureau standard
- Convient pour 11 à 35 personnes
- Peut être associé à un ou plusieurs espaces supplémentaires pour obtenir jusqu’à 1 203 m² d’espace adjacent.
- Cuisine
- Éclairage encastré
- Éclairage d’appoint
- Brand new, fully-fitted plug and play workspace.
- Good floor-to-ceiling heights and exposed services
| Espace | Surface | Durée | Loyer | Type de bien | État | Disponible |
| 1er étage, bureau Turnkey | 402 m² | Négociable | 909,30 € /m²/an 75,78 € /m²/mois 365 617 € /an 30 468 € /mois | Bureau | Construction achevée | Maintenant |
| 2e étage | 400 m² | Négociable | 909,30 € /m²/an 75,78 € /m²/mois 364 012 € /an 30 334 € /mois | Bureau | Construction achevée | Maintenant |
| 3e étage, bureau Turnkey | 401 m² | Négociable | 909,30 € /m²/an 75,78 € /m²/mois 364 181 € /an 30 348 € /mois | Bureau | Construction achevée | Maintenant |
1er étage, bureau Turnkey
| Surface |
| 402 m² |
| Durée |
| Négociable |
| Loyer |
| 909,30 € /m²/an 75,78 € /m²/mois 365 617 € /an 30 468 € /mois |
| Type de bien |
| Bureau |
| État |
| Construction achevée |
| Disponible |
| Maintenant |
2e étage
| Surface |
| 400 m² |
| Durée |
| Négociable |
| Loyer |
| 909,30 € /m²/an 75,78 € /m²/mois 364 012 € /an 30 334 € /mois |
| Type de bien |
| Bureau |
| État |
| Construction achevée |
| Disponible |
| Maintenant |
3e étage, bureau Turnkey
| Surface |
| 401 m² |
| Durée |
| Négociable |
| Loyer |
| 909,30 € /m²/an 75,78 € /m²/mois 364 181 € /an 30 348 € /mois |
| Type de bien |
| Bureau |
| État |
| Construction achevée |
| Disponible |
| Maintenant |
1er étage, bureau Turnkey
| Surface | 402 m² |
| Durée | Négociable |
| Loyer | 909,30 € /m²/an |
| Type de bien | Bureau |
| État | Construction achevée |
| Disponible | Maintenant |
The 4,328 sq ft 1st floor has undergone a complete back-to-frame refurbishment and is now offered to the market as a brand new, fully-fitted plug and play workspace. The floor is fully glazed, providing an abundance of natural light with good floor-to-ceiling heights and exposed services. The professionally designed and well considered open-plan layout provides desks for 30, 2 meeting rooms, 1 boardroom and a variety of collaborative work zones, including a large kitchenette and social hub.
- Classe d’utilisation : E
- Entièrement aménagé comme Bureau standard
- Disposition open space
- Convient pour 11 à 35 personnes
- 30 postes de travail
- Peut être associé à un ou plusieurs espaces supplémentaires pour obtenir jusqu’à 1 203 m² d’espace adjacent.
- Climatisation centrale
- Cuisine
- Plancher surélevé
- Éclairage encastré
- Lumière naturelle
- Éclairage d’appoint
- Open space
- Brand new, fully-fitted plug and play workspace.
- Fully glazed, providing an abundance of natural li
- Good floor-to-ceiling heights and exposed services
- Target EPC rating of B
2e étage
| Surface | 400 m² |
| Durée | Négociable |
| Loyer | 909,30 € /m²/an |
| Type de bien | Bureau |
| État | Construction achevée |
| Disponible | Maintenant |
The 4,309 sq ft 2nd floor has undergone a complete back-to-frame refurbishment and is now offered to the market as a brand new, fully-fitted plug and play workspace. The floor is fully glazed, providing an abundance of natural light with good floor-to-ceiling heights and exposed services. The professionally designed and well considered open-plan layout provides desks for 30, 2 meeting rooms, 1 boardroom and a variety of collaborative work zones, including a large kitchenette and social hub.
- Classe d’utilisation : E
- Entièrement aménagé comme Bureau standard
- Disposition open space
- Convient pour 11 à 35 personnes
- 30 postes de travail
- Peut être associé à un ou plusieurs espaces supplémentaires pour obtenir jusqu’à 1 203 m² d’espace adjacent.
- Climatisation centrale
- Cuisine
- Plancher surélevé
- Éclairage encastré
- Lumière naturelle
- Éclairage d’appoint
- Open space
- Plan ouvert
- Beaucoup de lumière naturelle
- Chauffage central
- Target EPC rating of B
3e étage, bureau Turnkey
| Surface | 401 m² |
| Durée | Négociable |
| Loyer | 909,30 € /m²/an |
| Type de bien | Bureau |
| État | Construction achevée |
| Disponible | Maintenant |
The 4,311 sq ft 3rd floor has undergone a complete back-to-frame refurbishment and is now offered to the market as a brand new, fully-fitted plug and play workspace. The floor is fully glazed, providing an abundance of natural light with good floor-to-ceiling heights and exposed services. The professionally designed and well considered open-plan layout provides desks for 30, 2 meeting rooms, 1 boardroom and a variety of collaborative work zones, including a large kitchenette and social hub.
- Classe d’utilisation : E
- Entièrement aménagé comme Bureau standard
- Disposition open space
- Convient pour 11 à 35 personnes
- 30 postes de travail
- Peut être associé à un ou plusieurs espaces supplémentaires pour obtenir jusqu’à 1 203 m² d’espace adjacent.
- Climatisation centrale
- Cuisine
- Plancher surélevé
- Éclairage encastré
- Lumière naturelle
- Éclairage d’appoint
- Open space
- Brand new, fully-fitted plug and play workspace.
- Fully glazed, providing an abundance of natural li
- Good floor-to-ceiling heights and exposed services
- Target EPC rating of B
APERÇU DU BIEN
Occupant fièrement une position d'angle privilégiée au cœur de la City de Londres, le 10 Dominion Street offre 2 843 m² d'espace de travail de catégorie A, répartis sur 8 étages. À quelques pas des hubs de transport internationaux, des restaurants, cafés et bars de classe mondiale, ainsi que des entreprises renommées à l'échelle mondiale, le 10 Dominion Street est l'adresse idéale pour les entreprises ambitieuses. Le 10 Dominion Street se trouve à égale distance de deux des stations les mieux connectées de Londres. Liverpool Street et Moorgate sont accessibles en 7 minutes à pied et offrent des connexions à 8 lignes différentes, notamment le métro londonien, la ligne Elizabeth, le London Overground et le réseau ferroviaire national. Il existe un transport direct vers l'aéroport de Stansted, et l'aéroport de London City est accessible en 30 minutes. Avec la station Liverpool Street à quelques pas, le 10 Dominion Street met des destinations internationales à portée de main grâce à un accès direct à l'aéroport de Stansted et à seulement 30 minutes de l'aéroport de London City.
- Accès 24 h/24
- Accès contrôlé
- Classe de performance énergétique –B
- Réception
- Espace d’entreposage
- Climatisation
- Internet par fibre optique
- Détecteur de fumée
INFORMATIONS SUR L’IMMEUBLE
Présenté par
Société non fournie
10 Dominion St
Hum, une erreur s’est produite lors de l’envoi de votre message. Veuillez réessayer.
Merci ! Votre message a été envoyé.
















