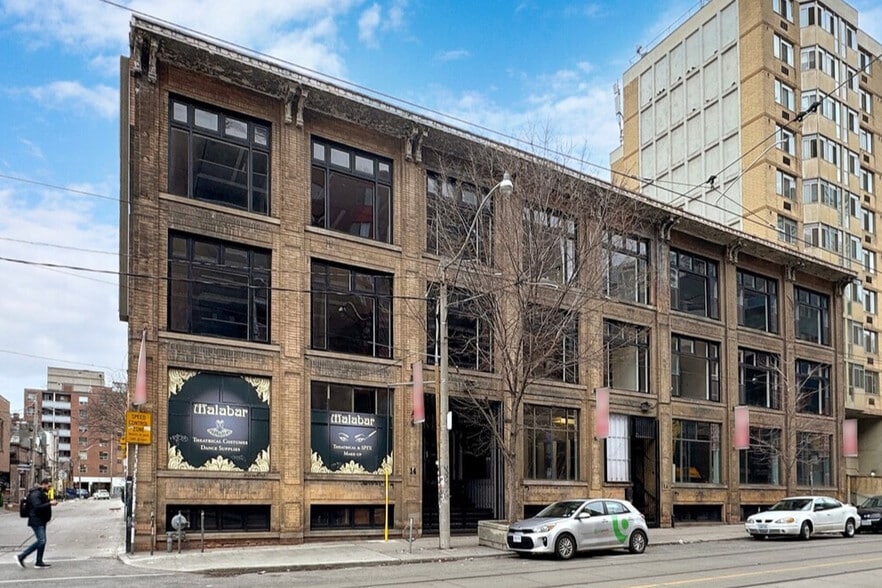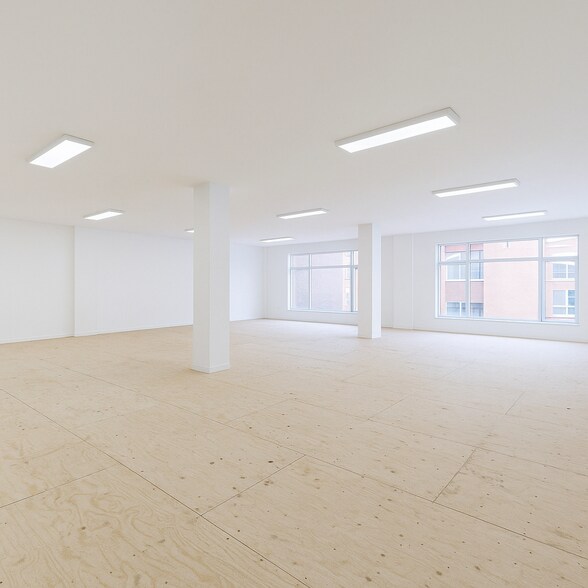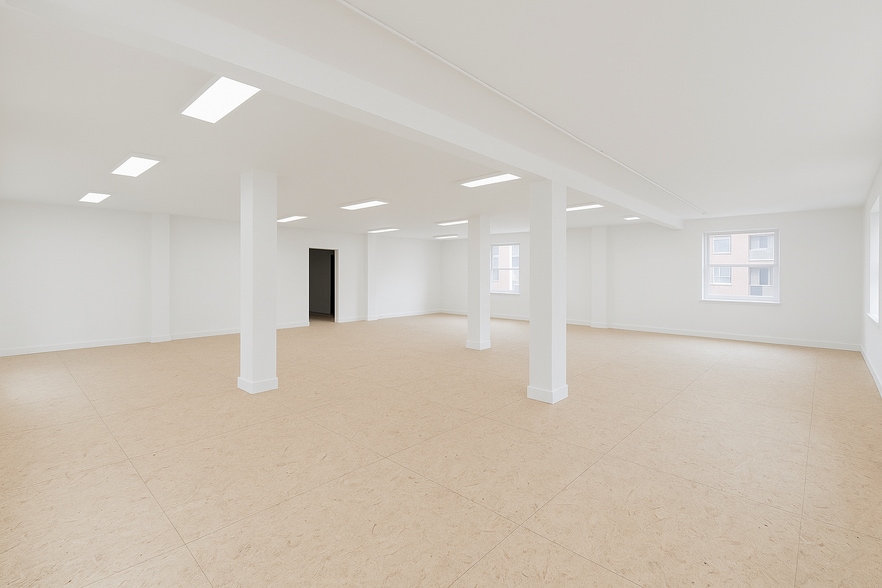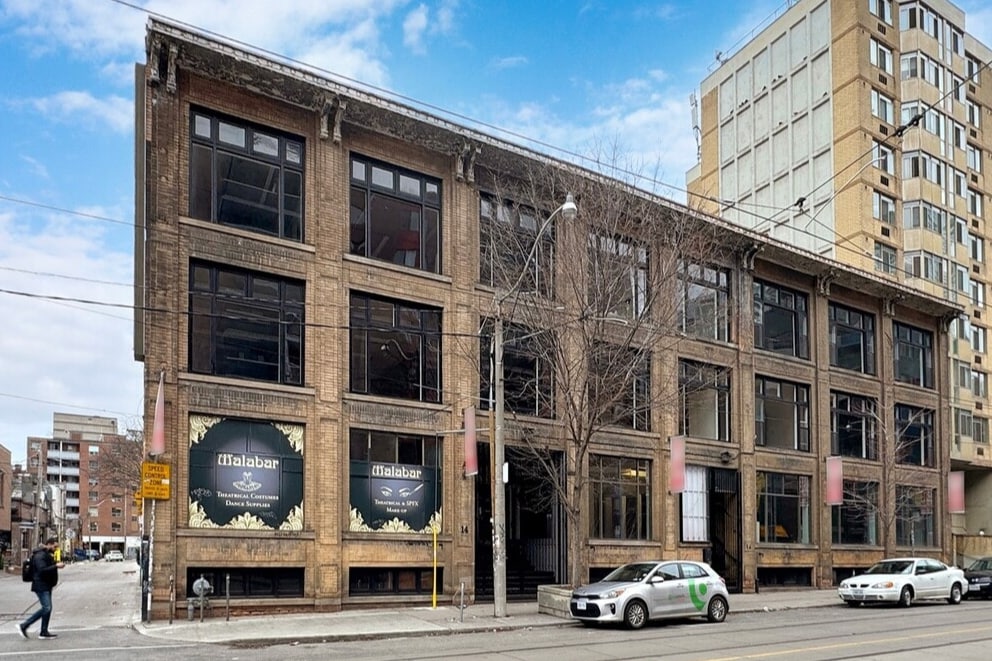Votre e-mail a été envoyé.
Certaines informations ont été traduites automatiquement.
INFORMATIONS PRINCIPALES
- Superficie totale : 24 000 pieds carrés
- Hauts plafonds dans tout le bâtiment
- Alle à l'arrière pour un accès et des livraisons pratiques
- Emplacement privilégié à côté de l'université OCAD
- De grandes fenêtres laissant entrer la lumière naturelle et offrant une vue panoramique sur la ville
- Monte-charge pour faciliter la logistique et les livraisons
TOUS LES ESPACES DISPONIBLES(4)
Afficher les loyers en
- ESPACE
- SURFACE
- DURÉE
- LOYER
- TYPE DE BIEN
- ÉTAT
- DISPONIBLE
For Lease | Approx. 6,000 SF Lower Level Office Space | 14 McCaul St, TorontoLower-level commercial unit available in a centrally located downtown Toronto building. Approximately 6,000 square feet of space suitable for a variety of permitted uses, including professional offices, creative studios, or wellness-based services.Property Features:Open and functional layoutSuitable for office, studio, or wellness-related useLocated in a high-foot-traffic area near Queen St W and University AveEasy access to TTC subway and streetcar routesSteps from OCAD University and the Art Gallery of OntarioClose proximity to hospitals, cultural institutions, and amenitiesSurrounded by retail and food service establishments.This versatile lower-level commercial space combines accessibility, strong connectivity, and adaptable potential in the heart of downtown Toronto. Ideal For: Professional services – legal, accounting, consulting, or tech start-ups Wellness practitioners – therapy, counselling, boutique fitness, or holistic health studios Creative industries – design, media, content creation, or marketing teams Personal services – styling, branding, coaching, or educational workshops Key Features: Open-concept layout with large windows for abundant natural light Easily customizable for private offices, collaborative work zones, or treatment rooms CR zoning allows for a wide range of commercial and service-based uses Equipped with energy-efficient lighting and secure keycard access Prime Downtown Location: Steps to Queen West, Toronto Metropolitan University, and The AGO Surrounded by cafés, shops, and destination restaurants Excellent access to TTC subway and streetcar lines Strong pedestrian activity from students, professionals, and cultural visitors Whether you're building a boutique consultancy, expanding a wellness practice, or launching a creative studio, 14 McCaul Street offers the visibility, flexibility, and centrality to grow your brand in one of Toronto’s most inspiring urban neighbourhoods.
- Il est possible que le loyer annoncé ne comprenne pas certains services publics, services d’immeuble et frais immobiliers.
- Convient pour 3 à 48 personnes
- Lumière naturelle
- Éclairage d’appoint
- Queen West Hub
- Principalement open space
- Ventilation et chauffage centraux
- Éclairage d’urgence
- Windows
- Major intersection University & Queen St W
Prime Ground-Floor Commercial Space for Lease | Up to 6,000 SF 14 McCaul Street, Toronto | Divisible from 1,500 SF A rare opportunity to lease high-exposure, street-level space in the heart of downtown Toronto’s vibrant Queen West and University Avenue corridor. Located at 14 McCaul Street, this ground-floor unit offers up to 6,000 sq. ft. of flexible commercial space (divisible from 1,500 sq. ft.) and is ideal for retail, food & beverage, wellness, or service-based businesses looking to establish a presence in a high-traffic, culturally rich area. With prominent street frontage, high ceilings, and large windows, this unit offers excellent branding potential and a bright, open layout that can be tailored to a wide range of uses. Ideal For: Restaurants, cafés, or takeout-focused food operators Grocery stores or specialty food markets Fashion, home goods, or lifestyle retail Personal care, salon, or spa services Wellness clinics or boutique fitness studios Medical, dental, or professional offices Property Features: Up to 6,000 SF of space with flexible layout options 25+ feet of street frontage with strong signage opportunities Open-plan design with high ceilings and natural light Ground-level access for both customers and deliveries Zoned CR (Commercial Residential), allowing a wide range of uses Prime Downtown Location: Steps from OCAD University, Art Gallery of Ontario, and Toronto General Hospital Near top retailers: Aritzia, Arc’teryx, MEC Excellent transit connectivity via TTC subway and streetcar High pedestrian volume from students, professionals, and tourists Whether launching a flagship retail concept, expanding a food or service business, or creating a hybrid storefront, 14 McCaul Street – Unit 100 delivers unmatched visibility, flexibility, and urban foot traffic in a thriving downtown core.
- Il est possible que le loyer annoncé ne comprenne pas certains services publics, services d’immeuble et frais immobiliers.
- Peut être associé à un ou plusieurs espaces supplémentaires pour obtenir jusqu’à 1 533 m² d’espace adjacent.
- Toilettes privées
- Hauts plafonds
- CVC disponible en-dehors des heures ouvrables
- Vitrine
- Haute visibilité : vues panoramiques, circulation piétonnière.
- Utilisation polyvalente : commerce de détail, bureau, usage mixte.
- Une région florissante : idéale pour les entreprises très actives
- Entièrement aménagé comme Local commercial standard
- Ventilation et chauffage centraux
- Système de sécurité
- Éclairage d’urgence
- Plafonds finis: 3,05 mètres
- Détecteur de fumée
- Opérations efficaces : toilettes, monte-charge.
- Endroit stratégique : Excellente exposition, zone très fréquentée.
Second-Floor Commercial Space for Lease | Approx. 1,000 SF 14 McCaul Street, Toronto | Versatile Workspace for Creative, Professional & Wellness Use Position your business in the heart of Toronto’s cultural corridor at 14 McCaul Street — just steps from Queen Street West, OCAD University, and the Art Gallery of Ontario. This bright, approx. 1,000 sq. ft. second-floor unit offers an adaptable layout ideal for a wide range of commercial users seeking a dynamic, high-foot-traffic downtown location. Ideal For: Professional services – legal, accounting, consulting, or tech start-ups Wellness practitioners – therapy, counselling, boutique fitness, or holistic health studios Creative industries – design, media, content creation, or marketing teams Personal services – styling, branding, coaching, or educational workshops Key Features: Open-concept layout with large windows for abundant natural light Easily customizable for private offices, collaborative work zones, or treatment rooms CR zoning allows for a wide range of commercial and service-based uses Equipped with energy-efficient lighting and secure keycard access Prime Downtown Location: Steps to Queen West, Toronto Metropolitan University, and The AGO Surrounded by cafés, shops, and destination restaurants Excellent access to TTC subway and streetcar lines Strong pedestrian activity from students, professionals, and cultural visitors Whether you're building a boutique consultancy, expanding a wellness practice, or launching a creative studio, 14 McCaul Street offers the visibility, flexibility, and centrality to grow your brand in one of Toronto’s most inspiring urban neighbourhoods.
- Il est possible que le loyer annoncé ne comprenne pas certains services publics, services d’immeuble et frais immobiliers.
- Peut être associé à un ou plusieurs espaces supplémentaires pour obtenir jusqu’à 1 533 m² d’espace adjacent.
- Lumière naturelle
- Éclairage d’appoint
- Queen West Hub
- Convient pour 3 à 48 personnes
- Ventilation et chauffage centraux
- Éclairage d’urgence
- Grandes fenêtres
- Intersection principale University et Queen St W
Third-Floor Commercial Office/Studio Space | Approx. 6,000 SF (Divisible)Unit 300 14 McCaul Street | Flexible Workspace in Torontos Creative CoreEstablish your business in the heart of downtown Torontos cultural corridor at 14 McCaul Street. This approx. 6,000 sq. ft. third-floor commercial space in the iconic Malabar Building offers a rare opportunity for creative, wellness, or professional users to thrive in a flexible, light-filled environment just steps from OCAD University, the Art Gallery of Ontario, and Queen Street West.Located in a landmark building with 110 ft of Queen Street exposure, the unit delivers strong identity, presence, and access in one of the citys highest-foot-traffic neighbourhoods.Ideal For:Creative industries media, design, photography, content productionWellness & personal care therapy, boutique fitness, massage, or holistic practicesProfessional services legal, accounting, finance, consultingEducational & training uses private instruction, tutoring, coachingHybrid studios personal brand showrooms, workshops, or client-facing officesKey Features:Approx. 6,000 SF of divisible, open-concept workspaceBright interiors with high ceilings and abundant natural lightCR zoning, allowing a wide range of commercial usesAccess to freight elevator for convenience and operationsLocated within the Malabar Building, a destination with architectural character and creative legacyPrime Downtown Location:Steps to OCAD University, AGO, and the Discovery DistrictSurrounded by cafés, galleries, top retail, and cultural institutionsExcellent TTC access (subway & streetcar lines at your doorstep)Constant foot traffic from students, tourists, and professionals Adequate environment for growing a creative agency, launching a wellness brand, or building a modern office hub, Unit 300 at 14 McCaul Street offers the visibility, scale, and setting to support long-term success.
- Le loyer ne comprend pas les services publics, les frais immobiliers ou les services de l’immeuble.
- Disposition open space
- Plafonds finis: 2,74 mètres
- Ventilation et chauffage centraux
- Planchers en bois
- Emplacement privilégié à proximité de l'université OCAD.
- Monte-charge pour faciliter la logistique et les livraisons
- De grandes fenêtres laissant entrer la lumière naturelle
- Partiellement aménagé comme Bureau standard
- Convient pour 4 à 48 personnes
- Peut être associé à un ou plusieurs espaces supplémentaires pour obtenir jusqu’à 1 533 m² d’espace adjacent.
- Hauts plafonds
- Bâtiment entier de 24 000 pieds carrés à louer
- Le charme architectural rencontre la fonctionnalité moderne.
- Exposition exceptionnelle sur la rue
| Espace | Surface | Durée | Loyer | Type de bien | État | Disponible |
| Sous-sol, bureau B100 | 93 – 557 m² | 1-10 Ans | 126,54 € /m²/an 10,55 € /m²/mois 70 538 € /an 5 878 € /mois | Bureau | Construction partielle | 30 jours |
| 1er étage, bureau 100 | 139 – 418 m² | 1-10 Ans | 459,56 € /m²/an 38,30 € /m²/mois 192 123 € /an 16 010 € /mois | Local commercial | Construction achevée | 30 jours |
| 2e étage, bureau 201 | 93 – 557 m² | 1-10 Ans | 193,15 € /m²/an 16,10 € /m²/mois 107 663 € /an 8 972 € /mois | Bureau | - | 30 jours |
| 3e étage, bureau 300 | 139 – 557 m² | 1-10 Ans | 193,15 € /m²/an 16,10 € /m²/mois 107 663 € /an 8 972 € /mois | Bureau | Construction partielle | 30 jours |
Sous-sol, bureau B100
| Surface |
| 93 – 557 m² |
| Durée |
| 1-10 Ans |
| Loyer |
| 126,54 € /m²/an 10,55 € /m²/mois 70 538 € /an 5 878 € /mois |
| Type de bien |
| Bureau |
| État |
| Construction partielle |
| Disponible |
| 30 jours |
1er étage, bureau 100
| Surface |
| 139 – 418 m² |
| Durée |
| 1-10 Ans |
| Loyer |
| 459,56 € /m²/an 38,30 € /m²/mois 192 123 € /an 16 010 € /mois |
| Type de bien |
| Local commercial |
| État |
| Construction achevée |
| Disponible |
| 30 jours |
2e étage, bureau 201
| Surface |
| 93 – 557 m² |
| Durée |
| 1-10 Ans |
| Loyer |
| 193,15 € /m²/an 16,10 € /m²/mois 107 663 € /an 8 972 € /mois |
| Type de bien |
| Bureau |
| État |
| - |
| Disponible |
| 30 jours |
3e étage, bureau 300
| Surface |
| 139 – 557 m² |
| Durée |
| 1-10 Ans |
| Loyer |
| 193,15 € /m²/an 16,10 € /m²/mois 107 663 € /an 8 972 € /mois |
| Type de bien |
| Bureau |
| État |
| Construction partielle |
| Disponible |
| 30 jours |
Sous-sol, bureau B100
| Surface | 93 – 557 m² |
| Durée | 1-10 Ans |
| Loyer | 126,54 € /m²/an |
| Type de bien | Bureau |
| État | Construction partielle |
| Disponible | 30 jours |
For Lease | Approx. 6,000 SF Lower Level Office Space | 14 McCaul St, TorontoLower-level commercial unit available in a centrally located downtown Toronto building. Approximately 6,000 square feet of space suitable for a variety of permitted uses, including professional offices, creative studios, or wellness-based services.Property Features:Open and functional layoutSuitable for office, studio, or wellness-related useLocated in a high-foot-traffic area near Queen St W and University AveEasy access to TTC subway and streetcar routesSteps from OCAD University and the Art Gallery of OntarioClose proximity to hospitals, cultural institutions, and amenitiesSurrounded by retail and food service establishments.This versatile lower-level commercial space combines accessibility, strong connectivity, and adaptable potential in the heart of downtown Toronto. Ideal For: Professional services – legal, accounting, consulting, or tech start-ups Wellness practitioners – therapy, counselling, boutique fitness, or holistic health studios Creative industries – design, media, content creation, or marketing teams Personal services – styling, branding, coaching, or educational workshops Key Features: Open-concept layout with large windows for abundant natural light Easily customizable for private offices, collaborative work zones, or treatment rooms CR zoning allows for a wide range of commercial and service-based uses Equipped with energy-efficient lighting and secure keycard access Prime Downtown Location: Steps to Queen West, Toronto Metropolitan University, and The AGO Surrounded by cafés, shops, and destination restaurants Excellent access to TTC subway and streetcar lines Strong pedestrian activity from students, professionals, and cultural visitors Whether you're building a boutique consultancy, expanding a wellness practice, or launching a creative studio, 14 McCaul Street offers the visibility, flexibility, and centrality to grow your brand in one of Toronto’s most inspiring urban neighbourhoods.
- Il est possible que le loyer annoncé ne comprenne pas certains services publics, services d’immeuble et frais immobiliers.
- Principalement open space
- Convient pour 3 à 48 personnes
- Ventilation et chauffage centraux
- Lumière naturelle
- Éclairage d’urgence
- Éclairage d’appoint
- Windows
- Queen West Hub
- Major intersection University & Queen St W
1er étage, bureau 100
| Surface | 139 – 418 m² |
| Durée | 1-10 Ans |
| Loyer | 459,56 € /m²/an |
| Type de bien | Local commercial |
| État | Construction achevée |
| Disponible | 30 jours |
Prime Ground-Floor Commercial Space for Lease | Up to 6,000 SF 14 McCaul Street, Toronto | Divisible from 1,500 SF A rare opportunity to lease high-exposure, street-level space in the heart of downtown Toronto’s vibrant Queen West and University Avenue corridor. Located at 14 McCaul Street, this ground-floor unit offers up to 6,000 sq. ft. of flexible commercial space (divisible from 1,500 sq. ft.) and is ideal for retail, food & beverage, wellness, or service-based businesses looking to establish a presence in a high-traffic, culturally rich area. With prominent street frontage, high ceilings, and large windows, this unit offers excellent branding potential and a bright, open layout that can be tailored to a wide range of uses. Ideal For: Restaurants, cafés, or takeout-focused food operators Grocery stores or specialty food markets Fashion, home goods, or lifestyle retail Personal care, salon, or spa services Wellness clinics or boutique fitness studios Medical, dental, or professional offices Property Features: Up to 6,000 SF of space with flexible layout options 25+ feet of street frontage with strong signage opportunities Open-plan design with high ceilings and natural light Ground-level access for both customers and deliveries Zoned CR (Commercial Residential), allowing a wide range of uses Prime Downtown Location: Steps from OCAD University, Art Gallery of Ontario, and Toronto General Hospital Near top retailers: Aritzia, Arc’teryx, MEC Excellent transit connectivity via TTC subway and streetcar High pedestrian volume from students, professionals, and tourists Whether launching a flagship retail concept, expanding a food or service business, or creating a hybrid storefront, 14 McCaul Street – Unit 100 delivers unmatched visibility, flexibility, and urban foot traffic in a thriving downtown core.
- Il est possible que le loyer annoncé ne comprenne pas certains services publics, services d’immeuble et frais immobiliers.
- Entièrement aménagé comme Local commercial standard
- Peut être associé à un ou plusieurs espaces supplémentaires pour obtenir jusqu’à 1 533 m² d’espace adjacent.
- Ventilation et chauffage centraux
- Toilettes privées
- Système de sécurité
- Hauts plafonds
- Éclairage d’urgence
- CVC disponible en-dehors des heures ouvrables
- Plafonds finis: 3,05 mètres
- Vitrine
- Détecteur de fumée
- Haute visibilité : vues panoramiques, circulation piétonnière.
- Opérations efficaces : toilettes, monte-charge.
- Utilisation polyvalente : commerce de détail, bureau, usage mixte.
- Endroit stratégique : Excellente exposition, zone très fréquentée.
- Une région florissante : idéale pour les entreprises très actives
2e étage, bureau 201
| Surface | 93 – 557 m² |
| Durée | 1-10 Ans |
| Loyer | 193,15 € /m²/an |
| Type de bien | Bureau |
| État | - |
| Disponible | 30 jours |
Second-Floor Commercial Space for Lease | Approx. 1,000 SF 14 McCaul Street, Toronto | Versatile Workspace for Creative, Professional & Wellness Use Position your business in the heart of Toronto’s cultural corridor at 14 McCaul Street — just steps from Queen Street West, OCAD University, and the Art Gallery of Ontario. This bright, approx. 1,000 sq. ft. second-floor unit offers an adaptable layout ideal for a wide range of commercial users seeking a dynamic, high-foot-traffic downtown location. Ideal For: Professional services – legal, accounting, consulting, or tech start-ups Wellness practitioners – therapy, counselling, boutique fitness, or holistic health studios Creative industries – design, media, content creation, or marketing teams Personal services – styling, branding, coaching, or educational workshops Key Features: Open-concept layout with large windows for abundant natural light Easily customizable for private offices, collaborative work zones, or treatment rooms CR zoning allows for a wide range of commercial and service-based uses Equipped with energy-efficient lighting and secure keycard access Prime Downtown Location: Steps to Queen West, Toronto Metropolitan University, and The AGO Surrounded by cafés, shops, and destination restaurants Excellent access to TTC subway and streetcar lines Strong pedestrian activity from students, professionals, and cultural visitors Whether you're building a boutique consultancy, expanding a wellness practice, or launching a creative studio, 14 McCaul Street offers the visibility, flexibility, and centrality to grow your brand in one of Toronto’s most inspiring urban neighbourhoods.
- Il est possible que le loyer annoncé ne comprenne pas certains services publics, services d’immeuble et frais immobiliers.
- Convient pour 3 à 48 personnes
- Peut être associé à un ou plusieurs espaces supplémentaires pour obtenir jusqu’à 1 533 m² d’espace adjacent.
- Ventilation et chauffage centraux
- Lumière naturelle
- Éclairage d’urgence
- Éclairage d’appoint
- Grandes fenêtres
- Queen West Hub
- Intersection principale University et Queen St W
3e étage, bureau 300
| Surface | 139 – 557 m² |
| Durée | 1-10 Ans |
| Loyer | 193,15 € /m²/an |
| Type de bien | Bureau |
| État | Construction partielle |
| Disponible | 30 jours |
Third-Floor Commercial Office/Studio Space | Approx. 6,000 SF (Divisible)Unit 300 14 McCaul Street | Flexible Workspace in Torontos Creative CoreEstablish your business in the heart of downtown Torontos cultural corridor at 14 McCaul Street. This approx. 6,000 sq. ft. third-floor commercial space in the iconic Malabar Building offers a rare opportunity for creative, wellness, or professional users to thrive in a flexible, light-filled environment just steps from OCAD University, the Art Gallery of Ontario, and Queen Street West.Located in a landmark building with 110 ft of Queen Street exposure, the unit delivers strong identity, presence, and access in one of the citys highest-foot-traffic neighbourhoods.Ideal For:Creative industries media, design, photography, content productionWellness & personal care therapy, boutique fitness, massage, or holistic practicesProfessional services legal, accounting, finance, consultingEducational & training uses private instruction, tutoring, coachingHybrid studios personal brand showrooms, workshops, or client-facing officesKey Features:Approx. 6,000 SF of divisible, open-concept workspaceBright interiors with high ceilings and abundant natural lightCR zoning, allowing a wide range of commercial usesAccess to freight elevator for convenience and operationsLocated within the Malabar Building, a destination with architectural character and creative legacyPrime Downtown Location:Steps to OCAD University, AGO, and the Discovery DistrictSurrounded by cafés, galleries, top retail, and cultural institutionsExcellent TTC access (subway & streetcar lines at your doorstep)Constant foot traffic from students, tourists, and professionals Adequate environment for growing a creative agency, launching a wellness brand, or building a modern office hub, Unit 300 at 14 McCaul Street offers the visibility, scale, and setting to support long-term success.
- Le loyer ne comprend pas les services publics, les frais immobiliers ou les services de l’immeuble.
- Partiellement aménagé comme Bureau standard
- Disposition open space
- Convient pour 4 à 48 personnes
- Plafonds finis: 2,74 mètres
- Peut être associé à un ou plusieurs espaces supplémentaires pour obtenir jusqu’à 1 533 m² d’espace adjacent.
- Ventilation et chauffage centraux
- Hauts plafonds
- Planchers en bois
- Bâtiment entier de 24 000 pieds carrés à louer
- Emplacement privilégié à proximité de l'université OCAD.
- Le charme architectural rencontre la fonctionnalité moderne.
- Monte-charge pour faciliter la logistique et les livraisons
- Exposition exceptionnelle sur la rue
- De grandes fenêtres laissant entrer la lumière naturelle
APERÇU DU BIEN
Le bâtiment Malabar est un immeuble commercial de premier plan situé à côté de l'université OCAD, offrant un mélange polyvalent d'espaces de bureaux et de commerces sur trois étages, pour un total de 24 000 pieds carrés. Cet emplacement privilégié offre une visibilité et une accessibilité excellentes, ce qui en fait un choix idéal pour une variété d'entreprises. Le bâtiment présente de hauts plafonds et de grandes fenêtres à chaque étage, laissant entrer beaucoup de lumière naturelle et offrant une vue panoramique sur la ville. Les options d'aménagement flexibles peuvent répondre à un large éventail de besoins commerciaux, des bureaux professionnels aux espaces commerciaux dynamiques. Chaque étage est équipé de toilettes privées et le bâtiment comprend un monte-charge pour faciliter la logistique et les livraisons. L'un des principaux avantages du bâtiment Malabar est son exposition exceptionnelle à la rue, garantissant un trafic piétonnier élevé et un flux constant de clients et de clients potentiels. En outre, une allée située à l'arrière du bâtiment permet d'accéder facilement aux livraisons et aux services, améliorant ainsi la fonctionnalité des opérations de vente au détail. L'emplacement stratégique du bâtiment à côté de l'université OCAD le place au cœur d'un quartier animé connu pour son mélange d'activités commerciales, résidentielles et culturelles. Cet environnement dynamique est propice à la croissance des entreprises et à l'innovation, attirant une clientèle diversifiée. La proximité des principaux axes de transport et des transports en commun facilite les déplacements des employés et des visiteurs, ce qui renforce encore l'attrait du bâtiment. Que vous souhaitiez établir une présence commerciale ou créer des bureaux professionnels, le bâtiment Malabar offre la combinaison parfaite d'un emplacement privilégié, d'équipements modernes et d'un espace flexible pour favoriser le succès de votre entreprise.
- Accès 24 h/24
- Ligne d’autobus
- Accès contrôlé
- Signalisation
- Sous-sol
- Hauts plafonds
- Lumière naturelle
- Planchers en bois
- Climatisation
INFORMATIONS SUR L’IMMEUBLE
Présenté par

10-14 Mccaul St
Hum, une erreur s’est produite lors de l’envoi de votre message. Veuillez réessayer.
Merci ! Votre message a été envoyé.

















