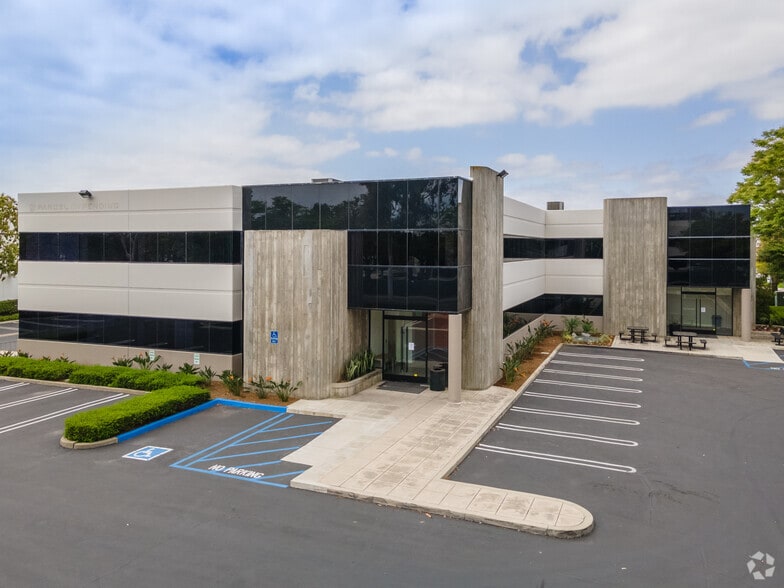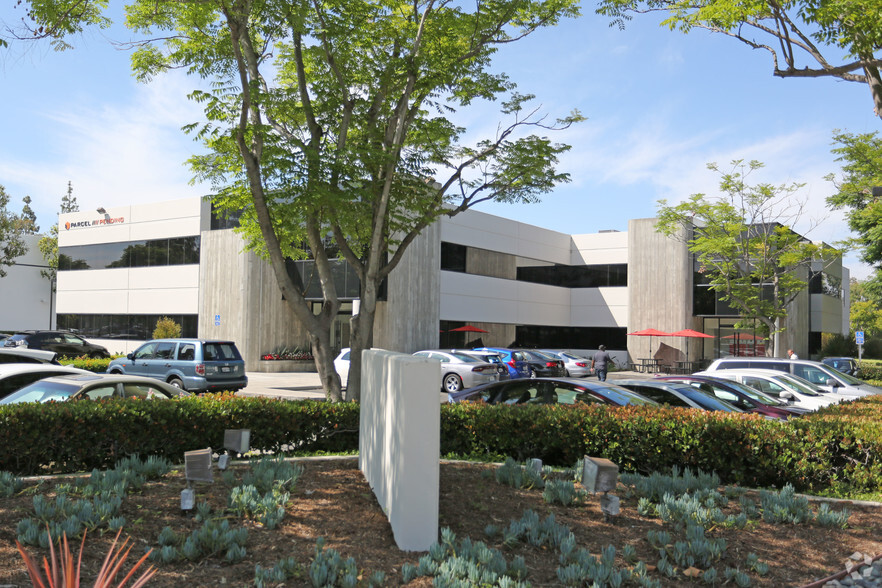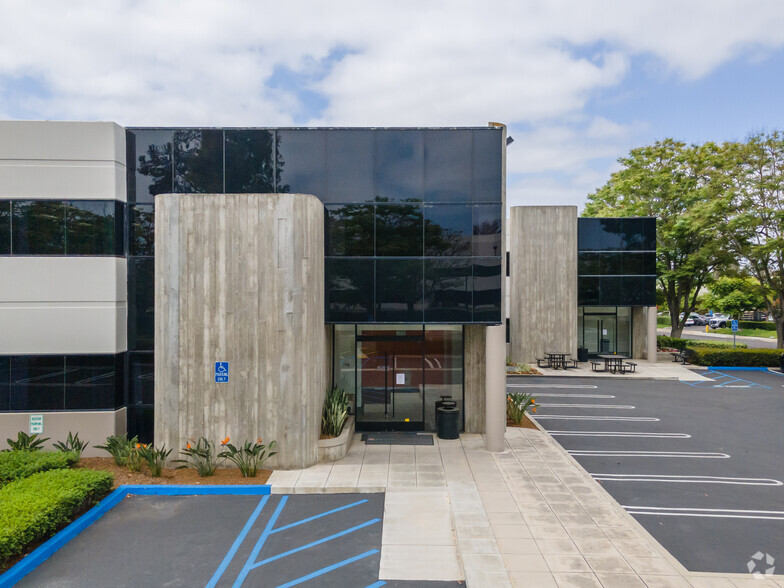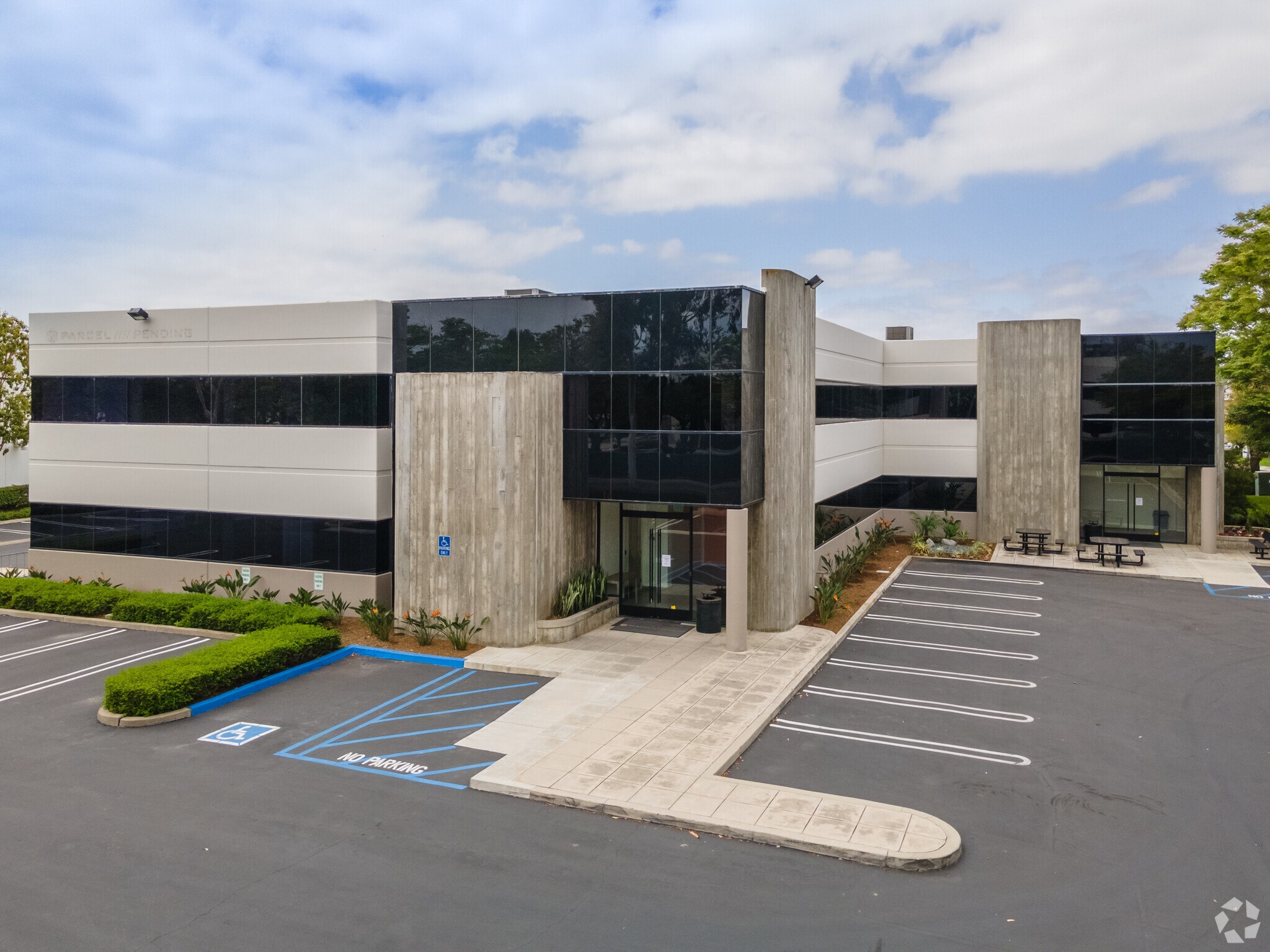Votre e-mail a été envoyé.
Certaines informations ont été traduites automatiquement.
RÉSUMÉ ANALYTIQUE
Morgan
• Excellent Freeway Access to the 5 and 405 Freeways
• Approximately 18,000 Square Feet of Deluxe Two-Story Office Space
• Men’s and Women’s Showers
• Power: 1,600 Amp Panel - 277/480 & 800 Amp Panel - 120/208
• MERV13-Hospital Surgery Center Quality Bacteria Removing HVAC
Filtration System
• 24 Foot Clear Height in Warehouse
• Sprinklered (.33/3000 GPM)
• 100% HVAC
• 3:1 Parking
• Ground Level Loading
INFORMATIONS SUR L’IMMEUBLE
| Prix | 7 649 979 € | Surface utile brute | 2 384 m² |
| Prix par m² | 3 208,40 € | Nb d’étages | 2 |
| Type de vente | Propriétaire occupant | Année de construction | 1985 |
| Type de bien | Local d'activités | Occupation | Mono |
| Sous-type de bien | Recherche et développement | Ratio de stationnement | 0,28/1 000 m² |
| Classe d’immeuble | C | Hauteur libre du plafond | 7,32 m |
| Surface du lot | 0,13 ha | Nb d’accès plain-pied/portes niveau du sol | 1 |
| Zonage | M - industrie légère | ||
| Prix | 7 649 979 € |
| Prix par m² | 3 208,40 € |
| Type de vente | Propriétaire occupant |
| Type de bien | Local d'activités |
| Sous-type de bien | Recherche et développement |
| Classe d’immeuble | C |
| Surface du lot | 0,13 ha |
| Surface utile brute | 2 384 m² |
| Nb d’étages | 2 |
| Année de construction | 1985 |
| Occupation | Mono |
| Ratio de stationnement | 0,28/1 000 m² |
| Hauteur libre du plafond | 7,32 m |
| Nb d’accès plain-pied/portes niveau du sol | 1 |
| Zonage | M - industrie légère |
CARACTÉRISTIQUES
- Cour
- Signalisation
- Réception
DISPONIBILITÉ DE L’ESPACE
- ESPACE
- SURFACE
- TYPE DE BIEN
- ÉTAT
- DISPONIBLE
Prominent Irvine Spectrum Location at the Corner of Vanderbilt & Morgan • Excellent Freeway Access to the 5 and 405 Freeways • Approximately 18,000 Square Feet of Deluxe Two-Story Office Space • Men’s and Women’s Showers • Power: 1,600 Amp Panel - 277/480 & 800 Amp Panel - 120/208 • MERV13-Hospital Surgery Center Quality Bacteria Removing HVAC Filtration System • 24 Foot Clear Height in Warehouse • Sprinklered (.33/3000 GPM) • 100% HVAC • 3:1 Parking • Ground Level Loading
| Espace | Surface | Type de bien | État | Disponible |
| 1er étage | 2 384 m² | Local d’activités | Construction achevée | 30 jours |
1er étage
| Surface |
| 2 384 m² |
| Type de bien |
| Local d’activités |
| État |
| Construction achevée |
| Disponible |
| 30 jours |
1er étage
| Surface | 2 384 m² |
| Type de bien | Local d’activités |
| État | Construction achevée |
| Disponible | 30 jours |
Prominent Irvine Spectrum Location at the Corner of Vanderbilt & Morgan • Excellent Freeway Access to the 5 and 405 Freeways • Approximately 18,000 Square Feet of Deluxe Two-Story Office Space • Men’s and Women’s Showers • Power: 1,600 Amp Panel - 277/480 & 800 Amp Panel - 120/208 • MERV13-Hospital Surgery Center Quality Bacteria Removing HVAC Filtration System • 24 Foot Clear Height in Warehouse • Sprinklered (.33/3000 GPM) • 100% HVAC • 3:1 Parking • Ground Level Loading
TAXES FONCIÈRES
| Numéro de parcelle | 591-024-07 | Évaluation des aménagements | 931 381 € |
| Évaluation du terrain | 5 122 599 € | Évaluation totale | 6 053 980 € |
TAXES FONCIÈRES
Présenté par

1 Vanderbilt
Hum, une erreur s’est produite lors de l’envoi de votre message. Veuillez réessayer.
Merci ! Votre message a été envoyé.







