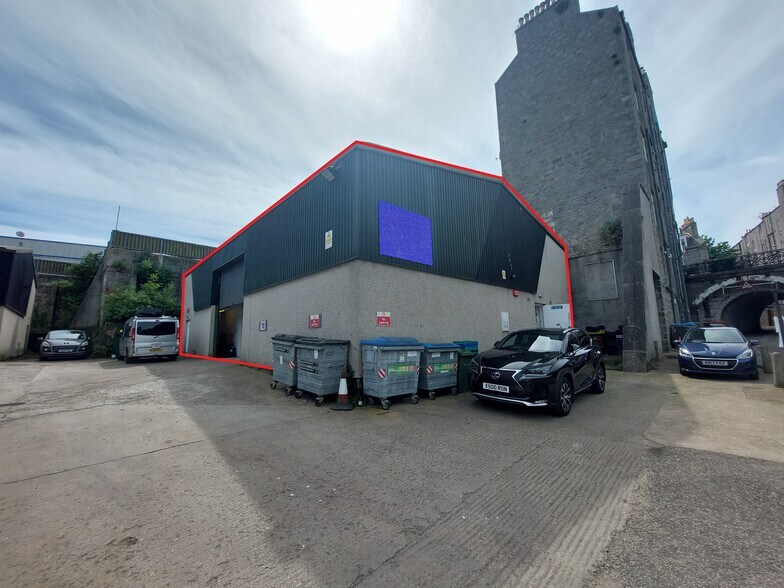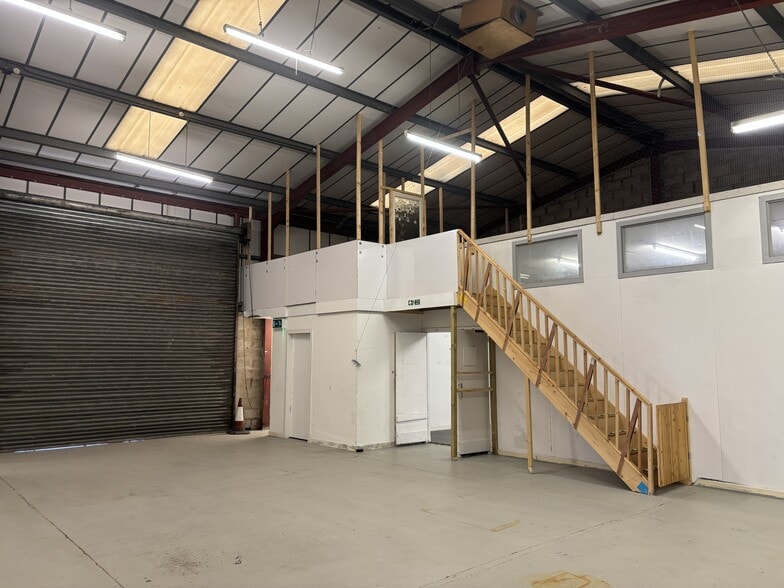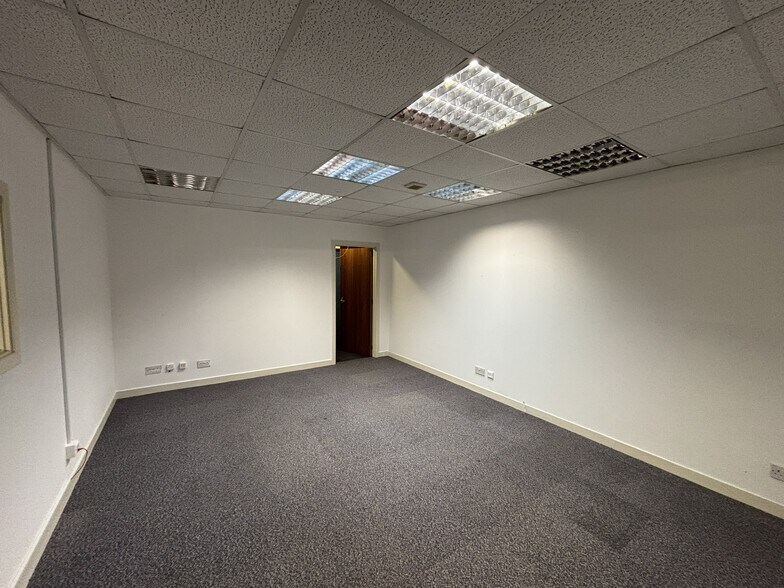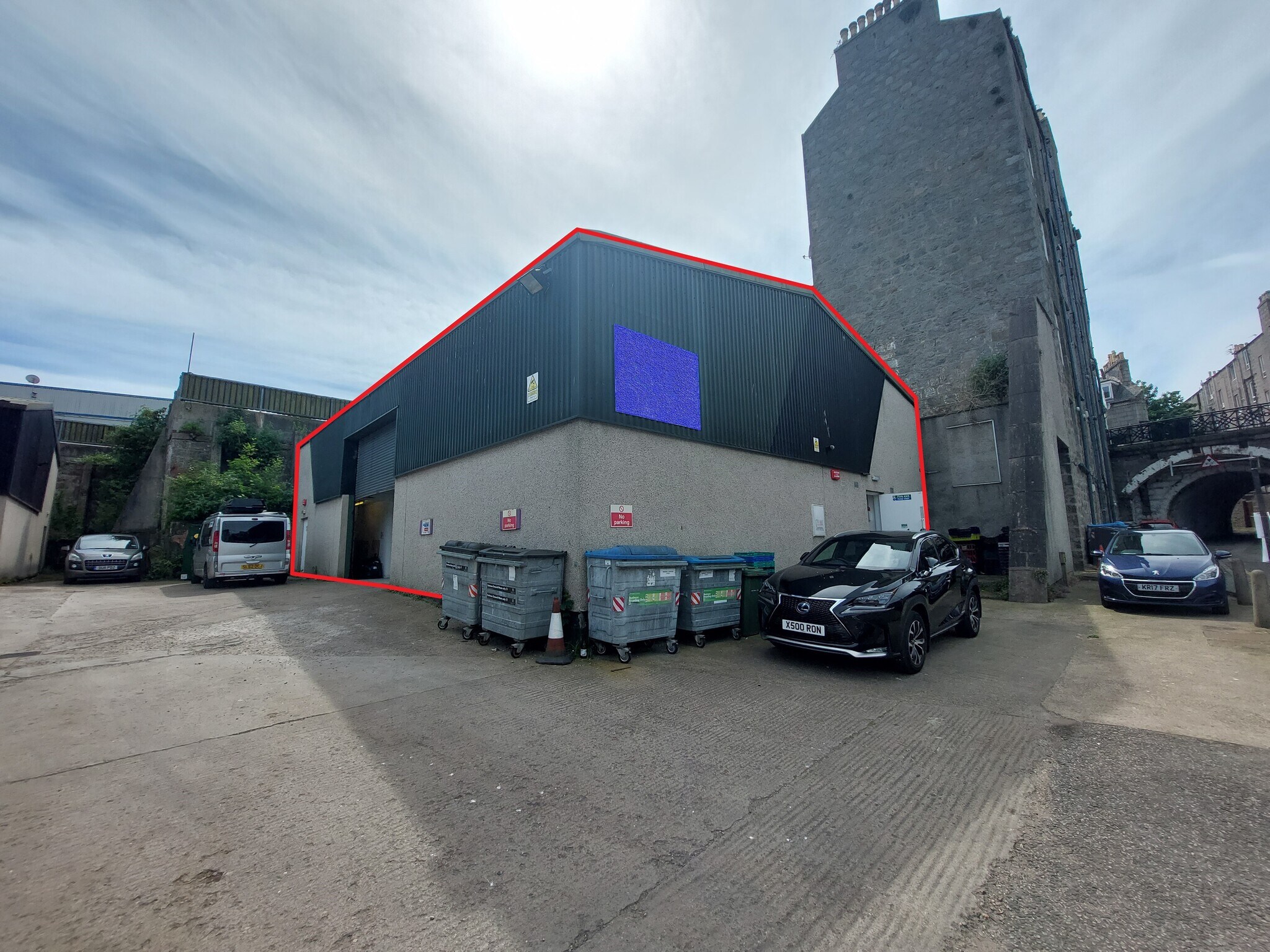Votre e-mail a été envoyé.
Certaines informations ont été traduites automatiquement.
INFORMATIONS PRINCIPALES
- Located in Aberdeen's City Centre
- Shared yard
- Surrounding occupiers are predominantly residential, with some nearby office and retail occupiers
CARACTÉRISTIQUES
TOUS LES ESPACE DISPONIBLES(1)
Afficher les loyers en
- ESPACE
- SURFACE
- DURÉE
- LOYER
- TYPE DE BIEN
- ÉTAT
- DISPONIBLE
Les espaces 2 de cet immeuble doivent être loués ensemble, pour un total de 329 m² (Surface contiguë):
The subjects comprise two storeys of office space, featuring a reception area, toilet, tea prep area and staff facilities. The warehouse benefits from an eaves height of 5 metres, with a lower eaves section within the warehouse and a mezzanine above.
- Classe d’utilisation : Classe 5
- 1 accès plain-pied
- Classe de performance énergétique –C
- Staff facilities
- Comprend 101 m² d’espace de bureau dédié
- Aire de réception
- Tea prep area
- 5m eaves height
| Espace | Surface | Durée | Loyer | Type de bien | État | Disponible |
| RDC, Mezzanine | 329 m² | Négociable | 69,25 € /m²/an 5,77 € /m²/mois 22 800 € /an 1 900 € /mois | Industriel/Logistique | Construction achevée | Maintenant |
RDC, Mezzanine
Les espaces 2 de cet immeuble doivent être loués ensemble, pour un total de 329 m² (Surface contiguë):
| Surface |
|
RDC - 262 m²
Mezzanine - 67 m²
|
| Durée |
| Négociable |
| Loyer |
| 69,25 € /m²/an 5,77 € /m²/mois 22 800 € /an 1 900 € /mois |
| Type de bien |
| Industriel/Logistique |
| État |
| Construction achevée |
| Disponible |
| Maintenant |
RDC, Mezzanine
| Surface |
RDC - 262 m²
Mezzanine - 67 m²
|
| Durée | Négociable |
| Loyer | 69,25 € /m²/an |
| Type de bien | Industriel/Logistique |
| État | Construction achevée |
| Disponible | Maintenant |
The subjects comprise two storeys of office space, featuring a reception area, toilet, tea prep area and staff facilities. The warehouse benefits from an eaves height of 5 metres, with a lower eaves section within the warehouse and a mezzanine above.
- Classe d’utilisation : Classe 5
- Comprend 101 m² d’espace de bureau dédié
- 1 accès plain-pied
- Aire de réception
- Classe de performance énergétique –C
- Tea prep area
- Staff facilities
- 5m eaves height
APERÇU DU BIEN
The subjects occupy a very central location in Aberdeen, on the South Side of Union Glen. The property can be accessed from Willowbank Lane or Justice Mill Lane, and is conveniently close to local amenities as well as Union Street, which is Aberdeen’s main commercial thoroughfare. Surrounding occupiers are predominantly residential, with some nearby office and retail occupiers. The subjects comprise a detached warehouse of steel portal frame construction, which is clad in externally roughcast blockwork to approximately 2 metres and in insulated profile metal cladding above. The roof is pitched and laid in profile metal cladding, incorporating translucent roof panels. The unit benefits from a roller shutter door providing vehicular access and a shared yard are to the front.
FAITS SUR L’INSTALLATION ENTREPÔT
OCCUPANTS
- ÉTAGE
- NOM DE L’OCCUPANT
- RDC
- Aberdeen Cyrenians
Présenté par

1 Union Glen
Hum, une erreur s’est produite lors de l’envoi de votre message. Veuillez réessayer.
Merci ! Votre message a été envoyé.









