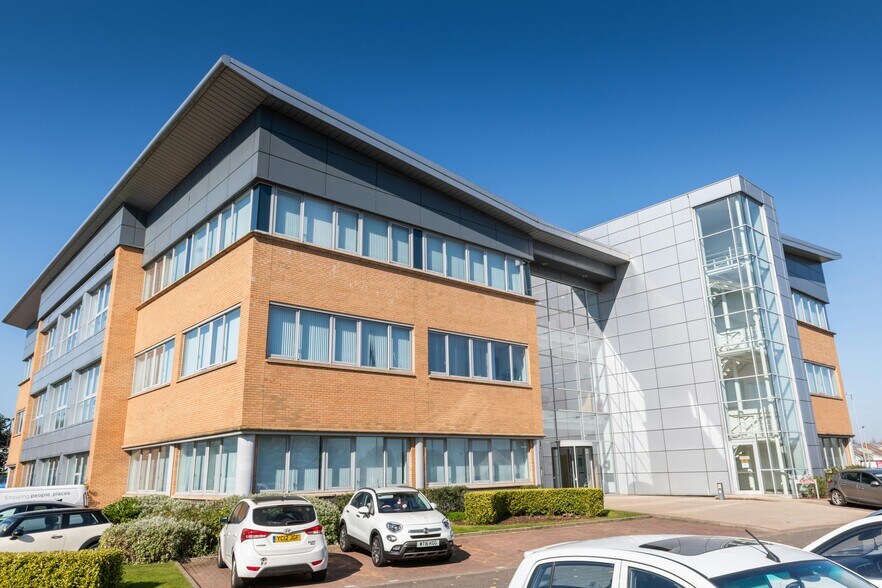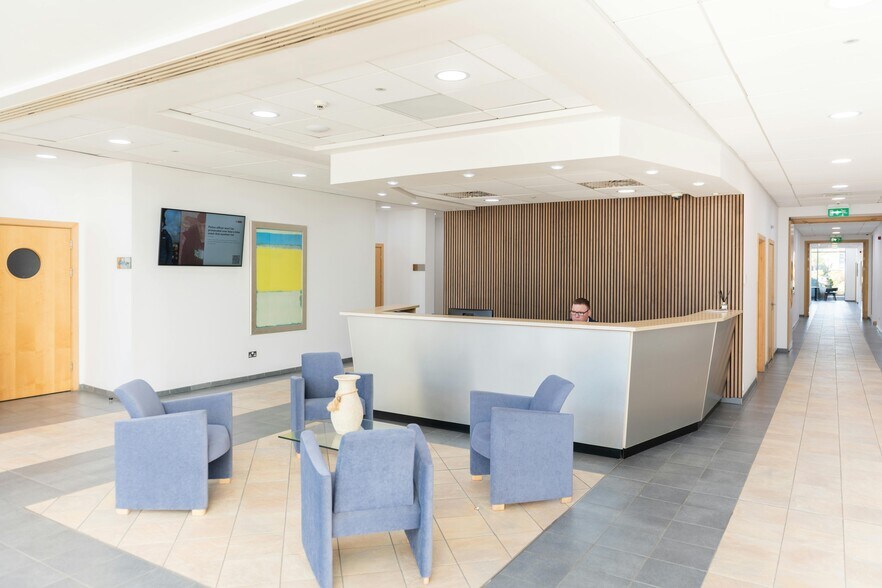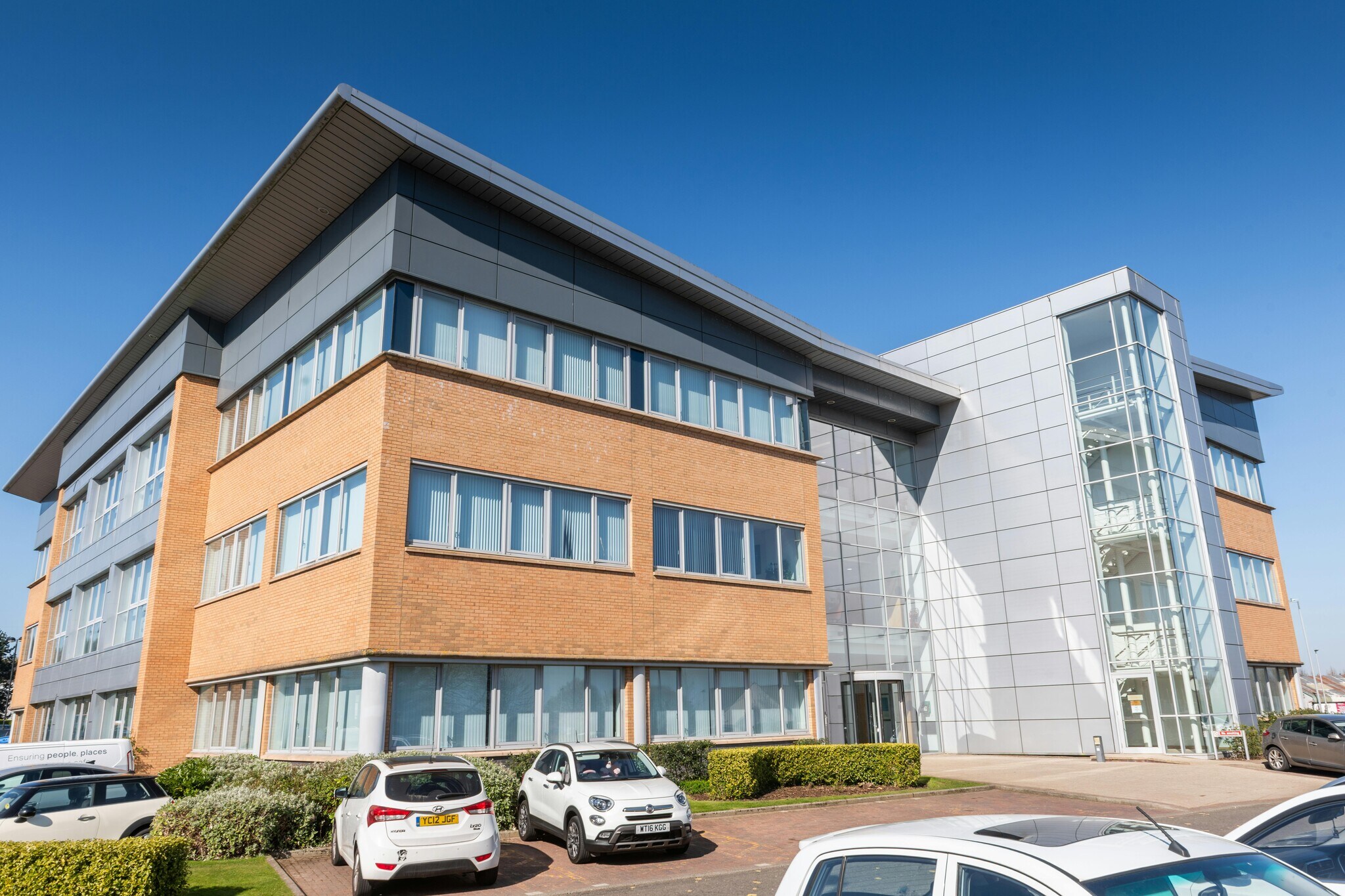Votre e-mail a été envoyé.
Certaines informations ont été traduites automatiquement.
INFORMATIONS PRINCIPALES
- International House accommodates businesses of different scales with flexible office spaces starting from 212 sq ft.
- Suspended ceilings with recessed modern lighting.
- International House is DDA Compliant and includes ample parking. Parking spaces have a ratio of 1:250, with options for additional parking if required.
- Fully equipped with modern amenities, the fully-serviced offices include access to a kitchen, meeting rooms, and a break-out space.
- New key point...
- The building is generously sized, complemented by a clear floor-to-ceiling height of 2.85m.
- Metal raised access floor (150mm void).
- Keeping the modern business in mind, the facility is fully IT-enabled, offering cabling, broadband, and telephony.
- International House is EPC 'A' rated and provides an option for 'Carbon Neutral' office spaces powered 100% by green/renewable energy from its associated wind farm.
TOUS LES ESPACES DISPONIBLES(3)
Afficher les loyers en
- ESPACE
- SURFACE
- DURÉE
- LOYER
- TYPE DE BIEN
- ÉTAT
- DISPONIBLE
Office spaces available from 212 sq ft to 37,000 sq ft
- Classe d’utilisation : Classe 4
- Disposition open space
- Plancher surélevé
- Classe de performance énergétique –C
- Conforme à la DDA (loi sur la discrimination à l’égard des personnes handicapées)
- Open plan
- Partiellement aménagé comme Bureau standard
- Convient pour 1 à 99 personnes
- Plafonds suspendus
- Toilettes dans les parties communes
- Meeting rooms
- Natural light
Office spaces available from 212 sq ft to 37,000 sq ft
- Classe d’utilisation : Classe 4
- Disposition open space
- Plancher surélevé
- Classe de performance énergétique –C
- Conforme à la DDA (loi sur la discrimination à l’égard des personnes handicapées)
- Open plan
- Partiellement aménagé comme Bureau standard
- Convient pour 1 à 99 personnes
- Plafonds suspendus
- Toilettes dans les parties communes
- Meeting rooms
- Natural light
Office spaces available from 212 sq ft to 37,000 sq ft
- Classe d’utilisation : Classe 4
- Disposition open space
- Plancher surélevé
- Classe de performance énergétique –C
- Conforme à la DDA (loi sur la discrimination à l’égard des personnes handicapées)
- Open plan
- Partiellement aménagé comme Bureau standard
- Convient pour 1 à 99 personnes
- Plafonds suspendus
- Toilettes dans les parties communes
- Meeting rooms
- Natural light
| Espace | Surface | Durée | Loyer | Type de bien | État | Disponible |
| RDC | 20 – 1 146 m² | Négociable | Sur demande Sur demande Sur demande Sur demande | Bureau | Construction partielle | 30 jours |
| 1er étage | 20 – 1 146 m² | Négociable | Sur demande Sur demande Sur demande Sur demande | Bureau | Construction partielle | 30 jours |
| 2e étage | 20 – 1 146 m² | Négociable | Sur demande Sur demande Sur demande Sur demande | Bureau | Construction partielle | 30 jours |
RDC
| Surface |
| 20 – 1 146 m² |
| Durée |
| Négociable |
| Loyer |
| Sur demande Sur demande Sur demande Sur demande |
| Type de bien |
| Bureau |
| État |
| Construction partielle |
| Disponible |
| 30 jours |
1er étage
| Surface |
| 20 – 1 146 m² |
| Durée |
| Négociable |
| Loyer |
| Sur demande Sur demande Sur demande Sur demande |
| Type de bien |
| Bureau |
| État |
| Construction partielle |
| Disponible |
| 30 jours |
2e étage
| Surface |
| 20 – 1 146 m² |
| Durée |
| Négociable |
| Loyer |
| Sur demande Sur demande Sur demande Sur demande |
| Type de bien |
| Bureau |
| État |
| Construction partielle |
| Disponible |
| 30 jours |
RDC
| Surface | 20 – 1 146 m² |
| Durée | Négociable |
| Loyer | Sur demande |
| Type de bien | Bureau |
| État | Construction partielle |
| Disponible | 30 jours |
Office spaces available from 212 sq ft to 37,000 sq ft
- Classe d’utilisation : Classe 4
- Partiellement aménagé comme Bureau standard
- Disposition open space
- Convient pour 1 à 99 personnes
- Plancher surélevé
- Plafonds suspendus
- Classe de performance énergétique –C
- Toilettes dans les parties communes
- Conforme à la DDA (loi sur la discrimination à l’égard des personnes handicapées)
- Meeting rooms
- Open plan
- Natural light
1er étage
| Surface | 20 – 1 146 m² |
| Durée | Négociable |
| Loyer | Sur demande |
| Type de bien | Bureau |
| État | Construction partielle |
| Disponible | 30 jours |
Office spaces available from 212 sq ft to 37,000 sq ft
- Classe d’utilisation : Classe 4
- Partiellement aménagé comme Bureau standard
- Disposition open space
- Convient pour 1 à 99 personnes
- Plancher surélevé
- Plafonds suspendus
- Classe de performance énergétique –C
- Toilettes dans les parties communes
- Conforme à la DDA (loi sur la discrimination à l’égard des personnes handicapées)
- Meeting rooms
- Open plan
- Natural light
2e étage
| Surface | 20 – 1 146 m² |
| Durée | Négociable |
| Loyer | Sur demande |
| Type de bien | Bureau |
| État | Construction partielle |
| Disponible | 30 jours |
Office spaces available from 212 sq ft to 37,000 sq ft
- Classe d’utilisation : Classe 4
- Partiellement aménagé comme Bureau standard
- Disposition open space
- Convient pour 1 à 99 personnes
- Plancher surélevé
- Plafonds suspendus
- Classe de performance énergétique –C
- Toilettes dans les parties communes
- Conforme à la DDA (loi sur la discrimination à l’égard des personnes handicapées)
- Meeting rooms
- Open plan
- Natural light
APERÇU DU BIEN
A 37,000-square-foot state-of-the-art office building offering premium, fully integrated, and all-inclusive offices, setting the benchmark for serviced space in Scotland. Catering to a wide range of occupiers, from small and medium enterprises (SMEs) to multinationals, Ospa offers flexible, sustainable space to suit all business requirements. Occupy some of Scotland's greenest office spaces, rated EPC E, reflecting Ospa's unwavering commitment to environmental sustainability. It was also the first in the field to receive the ISO41001 certification for Facilities management. Discover solar panels that provide a clean, renewable power source. The efficient LED lighting with smart technology and brightness adjustment based on occupancy and natural light levels significantly enhances energy savings. Modern air conditioning focuses on providing heating and cooling where required, reducing energy consumption while ensuring comfort. The top-tier building management systems (BMS) are crucial for monitoring, controlling, and optimising building environmental conditions and energy consumption. Ospa aims to continuously improve sustainability features, ensuring it remains the leader in eco-friendly business practices. Find a wide range of conference and focus room facilities complete with AV, vibrant business lounges designed for meetings and relaxation, and high-quality kitchens complete with café areas, encouraging collaboration and social interaction. Providing facilities to rejuvenate and unwind throughout the working day, ranging from expansive greenery, thoughtful landscaping, and woodland trails to gym and spa access at Livingwell Health Club. Become part of the new era of serviced offices and join Ospa at International House today.
- Accès 24 h/24
- Accès contrôlé
- Concierge
- Supérette
- Property Manager sur place
- Système de sécurité
- Signalisation
- Accessible fauteuils roulants
- Réception
- Climatisation
INFORMATIONS SUR L’IMMEUBLE
OCCUPANTS
- ÉTAGE
- NOM DE L’OCCUPANT
- SECTEUR D’ACTIVITÉ
- RDC
- Darcey Quigley & Co
- Finance et assurances
- Multi
- HFD Property Management Services Ltd
- Immobilier
Présenté par
Société non fournie
International House | 1 Stanley Blvd
Hum, une erreur s’est produite lors de l’envoi de votre message. Veuillez réessayer.
Merci ! Votre message a été envoyé.












