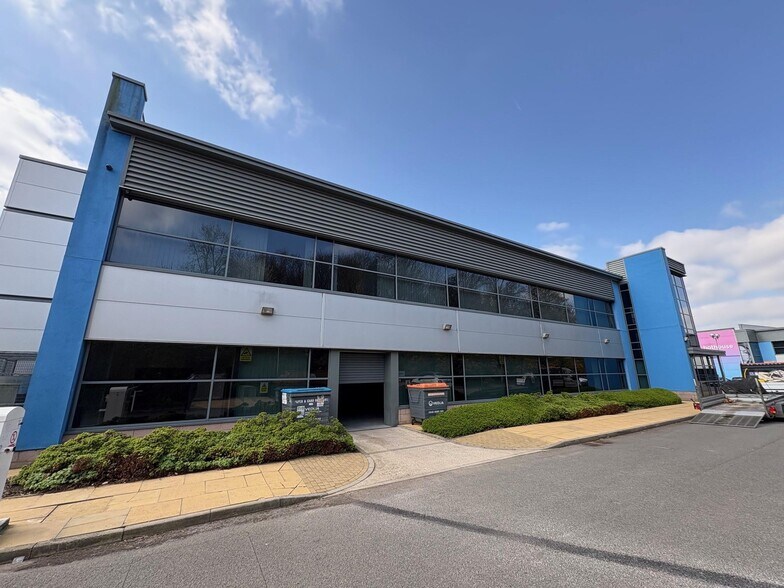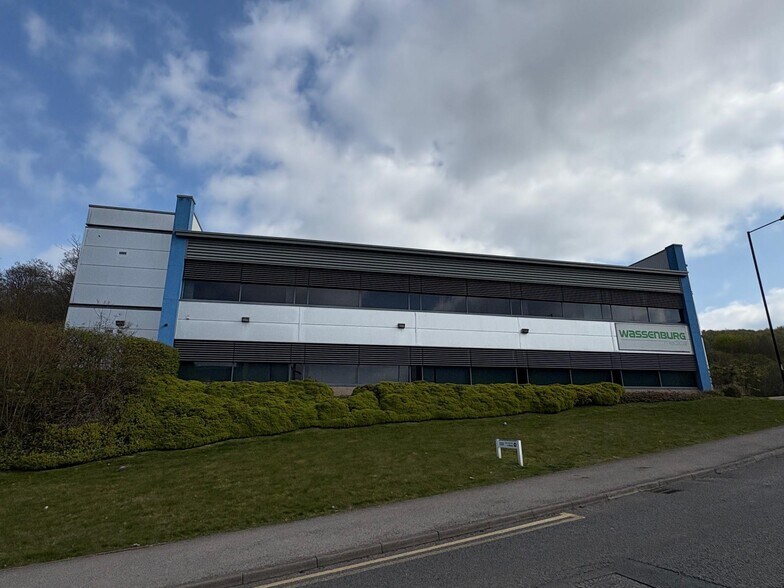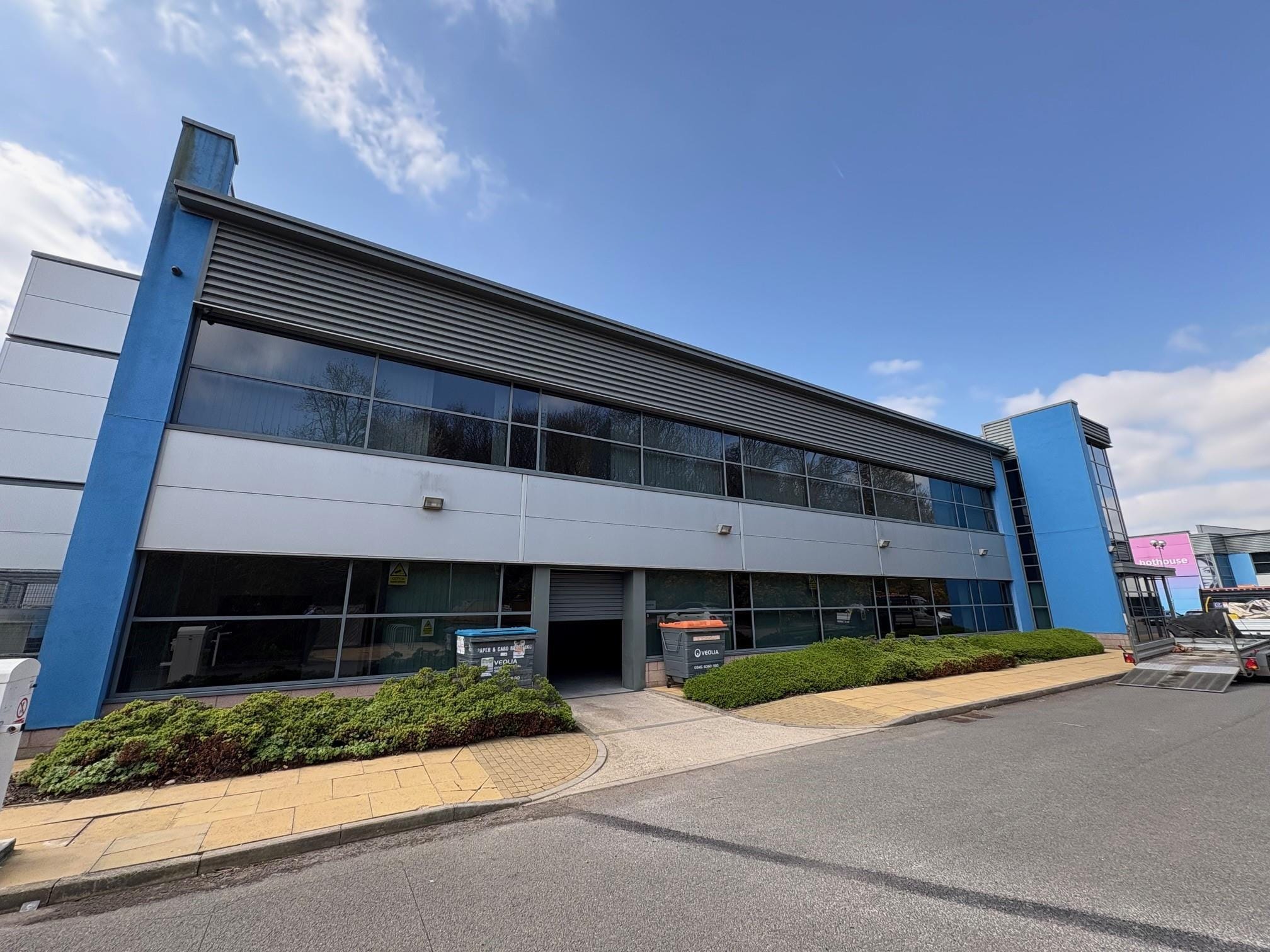Votre e-mail a été envoyé.
1 Smithy Wood Dr Bureau | 361–736 m² | À louer | Chapeltown S35 1QN


Certaines informations ont été traduites automatiquement.
INFORMATIONS PRINCIPALES
- Detached two storey office / business building with warehousing space
- Flexible working environments on both floors
- Located close to Junction 35 of the M1
TOUS LES ESPACES DISPONIBLES(2)
Afficher les loyers en
- ESPACE
- SURFACE
- DURÉE
- LOYER
- TYPE DE BIEN
- ÉTAT
- DISPONIBLE
At Ground Floor, there is an open plan office / training area with meeting room, office and tea point. Beyond, is a clean store area with roller / double door access point. Note: this area can be reinstated back to offices, if required. At First Floor, there is a large open plan office, kitchen/breakout and several partitioned offices/meeting rooms. Note: all partitions are demountable and can be reconfigured to meet occupier requirements.
- Classe d’utilisation : E
- Ventilation et chauffage centraux
- Entreposage sécurisé
- Suspended ceiling with recessed lighting
- Peut être associé à un ou plusieurs espaces supplémentaires pour obtenir jusqu’à 736 m² d’espace adjacent.
- Plafonds suspendus
- Raised access floors
- VRV comfort cooling
At Ground Floor, there is an open plan office / training area with meeting room, office and tea point. Beyond, is a clean store area with roller / double door access point. Note: this area can be reinstated back to offices, if required. At First Floor, there is a large open plan office, kitchen/breakout and several partitioned offices/meeting rooms. Note: all partitions are demountable and can be reconfigured to meet occupier requirements.
- Classe d’utilisation : E
- Ventilation et chauffage centraux
- Entreposage sécurisé
- Suspended ceiling with recessed lighting
- Peut être associé à un ou plusieurs espaces supplémentaires pour obtenir jusqu’à 736 m² d’espace adjacent.
- Plafonds suspendus
- Raised access floors
- VRV comfort cooling
| Espace | Surface | Durée | Loyer | Type de bien | État | Disponible |
| RDC | 361 m² | Négociable | 153,06 € /m²/an 12,76 € /m²/mois 55 274 € /an 4 606 € /mois | Bureau | Construction partielle | Maintenant |
| 1er étage | 375 m² | Négociable | 153,06 € /m²/an 12,76 € /m²/mois 57 350 € /an 4 779 € /mois | Bureau | Construction partielle | Maintenant |
RDC
| Surface |
| 361 m² |
| Durée |
| Négociable |
| Loyer |
| 153,06 € /m²/an 12,76 € /m²/mois 55 274 € /an 4 606 € /mois |
| Type de bien |
| Bureau |
| État |
| Construction partielle |
| Disponible |
| Maintenant |
1er étage
| Surface |
| 375 m² |
| Durée |
| Négociable |
| Loyer |
| 153,06 € /m²/an 12,76 € /m²/mois 57 350 € /an 4 779 € /mois |
| Type de bien |
| Bureau |
| État |
| Construction partielle |
| Disponible |
| Maintenant |
RDC
| Surface | 361 m² |
| Durée | Négociable |
| Loyer | 153,06 € /m²/an |
| Type de bien | Bureau |
| État | Construction partielle |
| Disponible | Maintenant |
At Ground Floor, there is an open plan office / training area with meeting room, office and tea point. Beyond, is a clean store area with roller / double door access point. Note: this area can be reinstated back to offices, if required. At First Floor, there is a large open plan office, kitchen/breakout and several partitioned offices/meeting rooms. Note: all partitions are demountable and can be reconfigured to meet occupier requirements.
- Classe d’utilisation : E
- Peut être associé à un ou plusieurs espaces supplémentaires pour obtenir jusqu’à 736 m² d’espace adjacent.
- Ventilation et chauffage centraux
- Plafonds suspendus
- Entreposage sécurisé
- Raised access floors
- Suspended ceiling with recessed lighting
- VRV comfort cooling
1er étage
| Surface | 375 m² |
| Durée | Négociable |
| Loyer | 153,06 € /m²/an |
| Type de bien | Bureau |
| État | Construction partielle |
| Disponible | Maintenant |
At Ground Floor, there is an open plan office / training area with meeting room, office and tea point. Beyond, is a clean store area with roller / double door access point. Note: this area can be reinstated back to offices, if required. At First Floor, there is a large open plan office, kitchen/breakout and several partitioned offices/meeting rooms. Note: all partitions are demountable and can be reconfigured to meet occupier requirements.
- Classe d’utilisation : E
- Peut être associé à un ou plusieurs espaces supplémentaires pour obtenir jusqu’à 736 m² d’espace adjacent.
- Ventilation et chauffage centraux
- Plafonds suspendus
- Entreposage sécurisé
- Raised access floors
- Suspended ceiling with recessed lighting
- VRV comfort cooling
APERÇU DU BIEN
Smithywood Business Park is located close to Junction 35 of the M1. The development has excellent links to the whole of the motorway network, Sheffield City Centre is approximately 5 miles to the South and Meadowhall is just 2.5 miles away at Junction 34. District shopping and other commercial facilities are located in Chapeltown, less than 1 mile away from the business park. The property comprises a detached two storey office / business building, predominantly offices, but with Ground Floor workshop / warehousing.
INFORMATIONS SUR L’IMMEUBLE
Présenté par

1 Smithy Wood Dr
Hum, une erreur s’est produite lors de l’envoi de votre message. Veuillez réessayer.
Merci ! Votre message a été envoyé.





