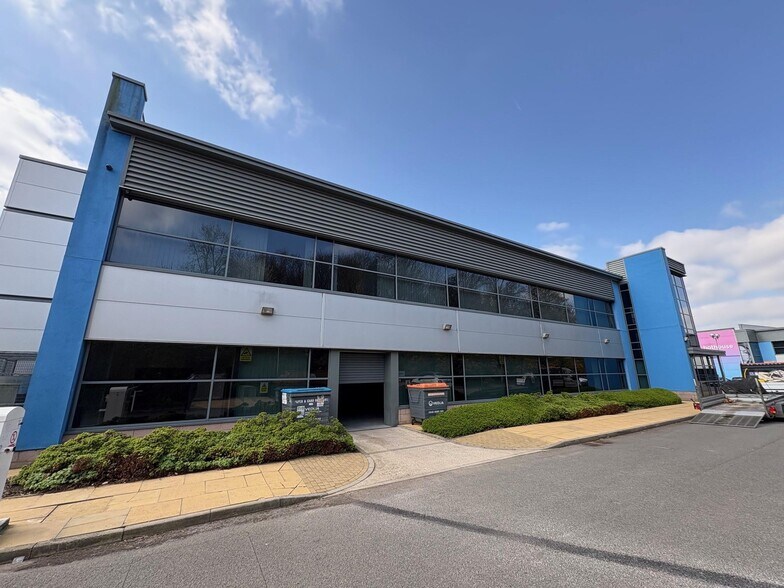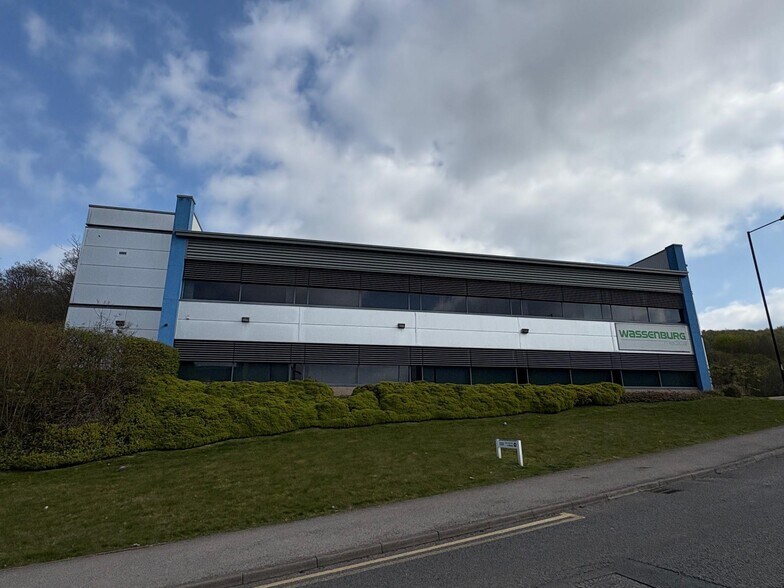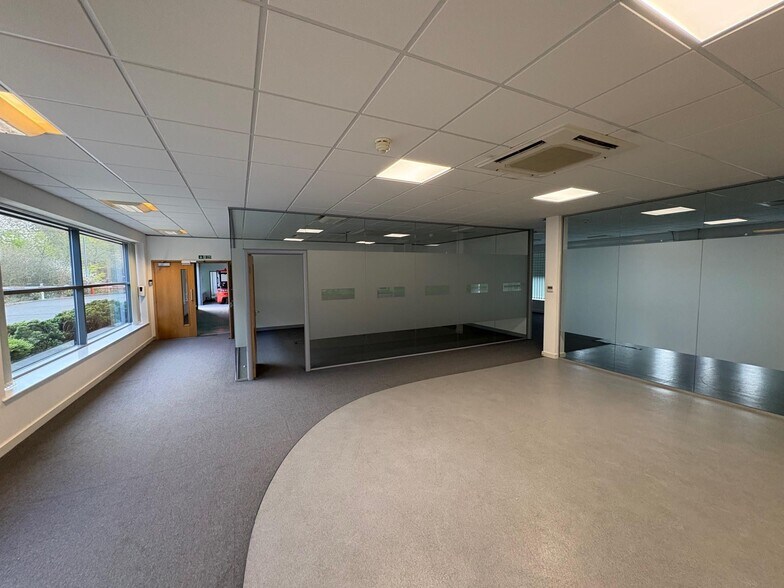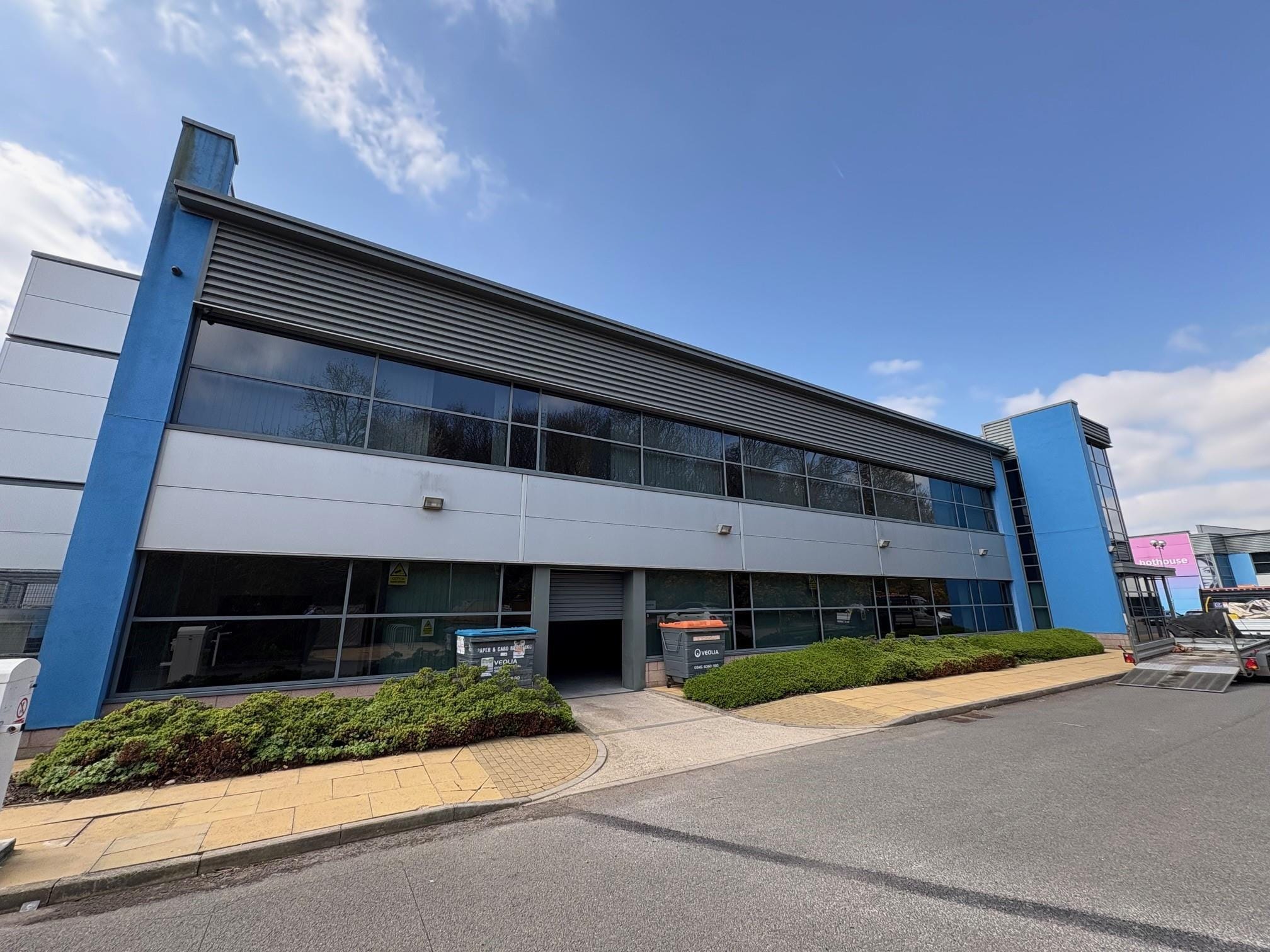
Cette fonctionnalité n’est pas disponible pour le moment.
Nous sommes désolés, mais la fonctionnalité à laquelle vous essayez d’accéder n’est pas disponible actuellement. Nous sommes au courant du problème et notre équipe travaille activement pour le résoudre.
Veuillez vérifier de nouveau dans quelques minutes. Veuillez nous excuser pour ce désagrément.
– L’équipe LoopNet
Votre e-mail a été envoyé.
1 Smithy Wood Dr Bureau 736 m² À vendre Chapeltown S35 1QN 1 157 921 € (1 573,71 €/m²)



Certaines informations ont été traduites automatiquement.
INFORMATIONS PRINCIPALES SUR L'INVESTISSEMENT
- Detached two storey office / business building with warehousing space on the ground floor
- 30 car parking spaces allocated to the building
- Excellent links to the whole of the motorway network
RÉSUMÉ ANALYTIQUE
The property is available for sale at a quoting price of £990,000 plus VAT, i.e. £125.00 per sq ft plus VAT.
INFORMATIONS SUR L’IMMEUBLE
DISPONIBILITÉ DE L’ESPACE
- ESPACE
- SURFACE
- TYPE DE BIEN
- ÉTAT
- DISPONIBLE
At Ground Floor, there is an open plan office / training area with meeting room, office and tea point. Beyond, is a clean store area with roller / double door access point. Note: this area can be reinstated back to offices, if required. At First Floor, there is a large open plan office, kitchen/breakout and several partitioned offices/meeting rooms. Note: all partitions are demountable and can be reconfigured to meet occupier requirements.
At Ground Floor, there is an open plan office / training area with meeting room, office and tea point. Beyond, is a clean store area with roller / double door access point. Note: this area can be reinstated back to offices, if required. At First Floor, there is a large open plan office, kitchen/breakout and several partitioned offices/meeting rooms. Note: all partitions are demountable and can be reconfigured to meet occupier requirements.
| Espace | Surface | Type de bien | État | Disponible |
| RDC | 361 m² | Bureau | Construction partielle | Maintenant |
| 1er étage | 375 m² | Bureau | Construction partielle | Maintenant |
RDC
| Surface |
| 361 m² |
| Type de bien |
| Bureau |
| État |
| Construction partielle |
| Disponible |
| Maintenant |
1er étage
| Surface |
| 375 m² |
| Type de bien |
| Bureau |
| État |
| Construction partielle |
| Disponible |
| Maintenant |
RDC
| Surface | 361 m² |
| Type de bien | Bureau |
| État | Construction partielle |
| Disponible | Maintenant |
At Ground Floor, there is an open plan office / training area with meeting room, office and tea point. Beyond, is a clean store area with roller / double door access point. Note: this area can be reinstated back to offices, if required. At First Floor, there is a large open plan office, kitchen/breakout and several partitioned offices/meeting rooms. Note: all partitions are demountable and can be reconfigured to meet occupier requirements.
1er étage
| Surface | 375 m² |
| Type de bien | Bureau |
| État | Construction partielle |
| Disponible | Maintenant |
At Ground Floor, there is an open plan office / training area with meeting room, office and tea point. Beyond, is a clean store area with roller / double door access point. Note: this area can be reinstated back to offices, if required. At First Floor, there is a large open plan office, kitchen/breakout and several partitioned offices/meeting rooms. Note: all partitions are demountable and can be reconfigured to meet occupier requirements.
Présenté par

1 Smithy Wood Dr
Hum, une erreur s’est produite lors de l’envoi de votre message. Veuillez réessayer.
Merci ! Votre message a été envoyé.





