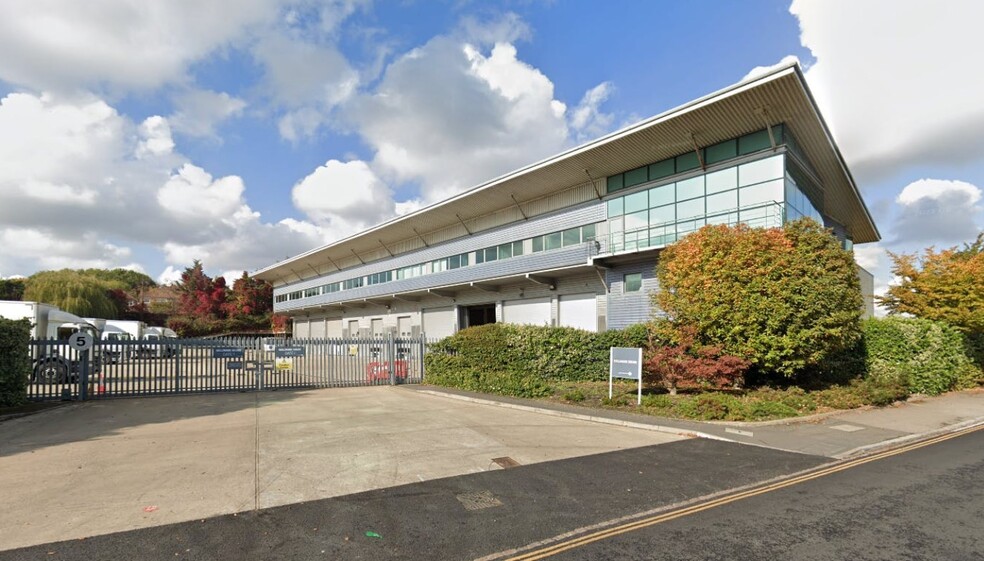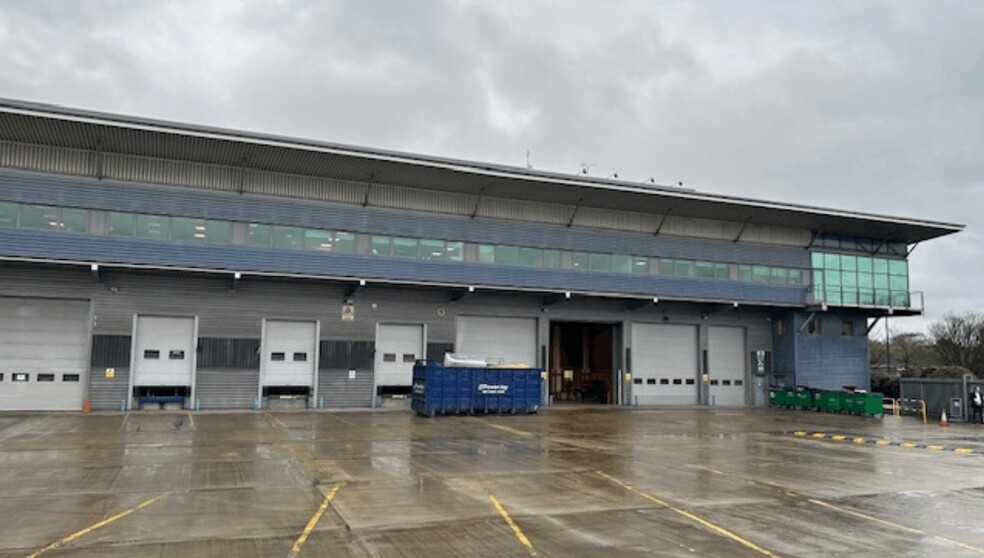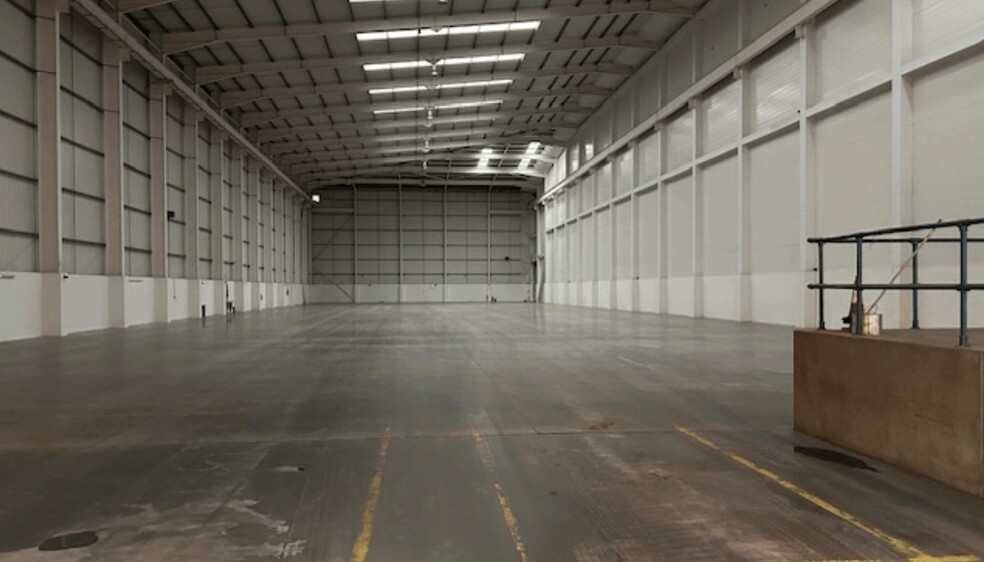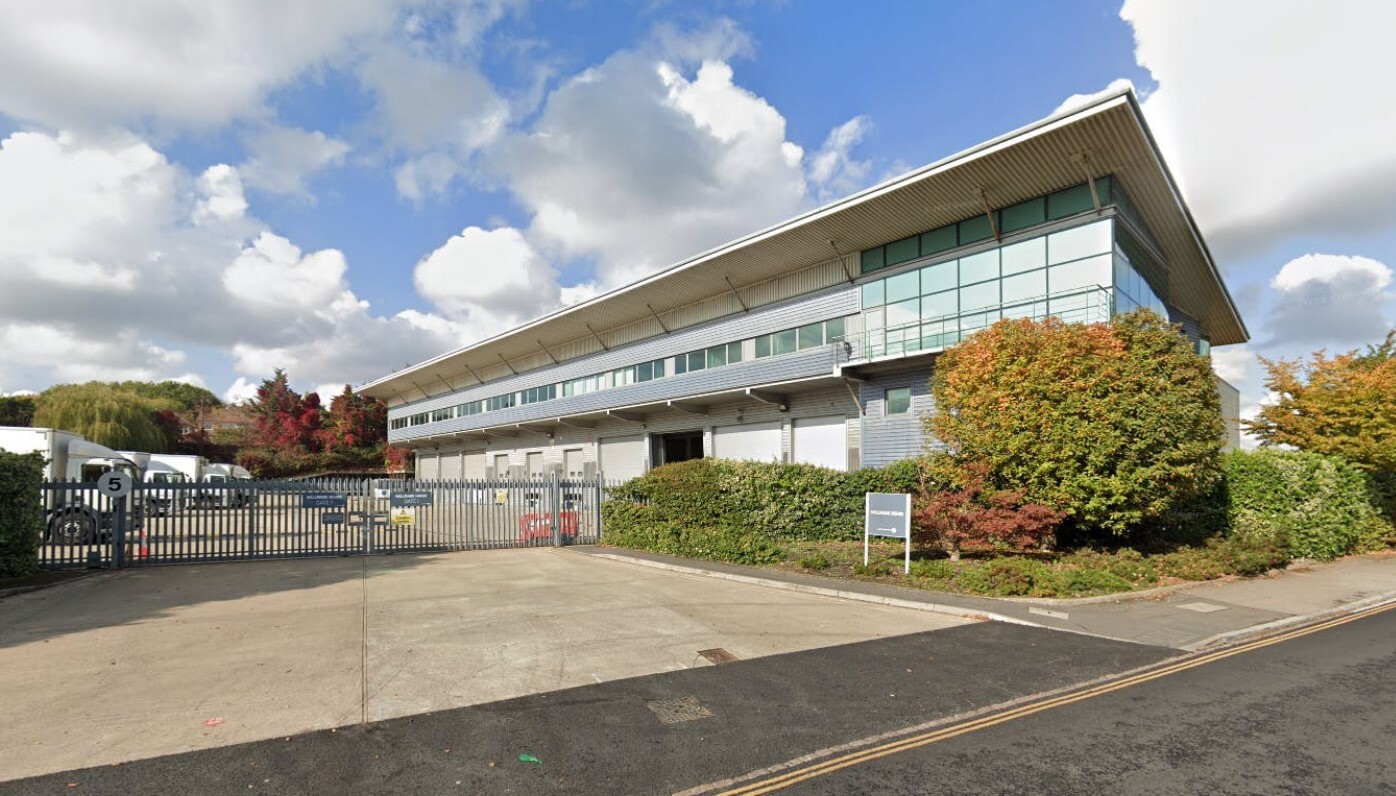Votre e-mail a été envoyé.
Hallmark House 1 Rowdell Rd Industriel/Logistique | 179–9 172 m² | À louer | Northolt UB5 6AG



Certaines informations ont été traduites automatiquement.
INFORMATIONS PRINCIPALES
- Accès direct au centre de Londres et à la M40/M25
- Bornes de recharge pour véhicules électriques
- À proximité de la ligne centrale
CARACTÉRISTIQUES
TOUS LES ESPACES DISPONIBLES(5)
Afficher les loyers en
- ESPACE
- SURFACE
- DURÉE
- LOYER
- TYPE DE BIEN
- ÉTAT
- DISPONIBLE
Detached Warehouse & Office Headquarters Space The property comprises a modern detached warehouse and office building of steel port frame construction built in two bays. The site is secure with separate access into the yard and car parking areas. The yard extends to approximately 50 metres. The warehouse benefits from 15 metres clear height and LED lighting. Features: - To be refurbished - 15m clear internal height - 8 level access doors - 3 dock level loading doors - Secure yard with 50m depth - Walking distance to Northolt Underground station - EV charging points - Rooftop Solar PV
- Classe d’utilisation : B2
- Peut être associé à un ou plusieurs espaces supplémentaires pour obtenir jusqu’à 9 172 m² d’espace adjacent.
- Cour
- À remettre à neuf
- 15 accès plain-pied
- 3 quais de chargement
- Nouveau bail
- Photovoltaïque sur les toits
Detached Warehouse & Office Headquarters Space The property comprises a modern detached warehouse and office building of steel port frame construction built in two bays. The site is secure with separate access into the yard and car parking areas. The yard extends to approximately 50 metres. The warehouse benefits from 15 metres clear height and LED lighting. Features: - To be refurbished - 15m clear internal height - 8 level access doors - 3 dock level loading doors - Secure yard with 50m depth - Walking distance to Northolt Underground station - EV charging points - Rooftop Solar PV
- Classe d’utilisation : B2
- Peut être associé à un ou plusieurs espaces supplémentaires pour obtenir jusqu’à 9 172 m² d’espace adjacent.
- Cour
- À remettre à neuf
- 15 accès plain-pied
- 3 quais de chargement
- Nouveau bail
- Photovoltaïque sur les toits
Detached Warehouse & Office Headquarters Space The property comprises a modern detached warehouse and office building of steel port frame construction built in two bays. The site is secure with separate access into the yard and car parking areas. The yard extends to approximately 50 metres. The warehouse benefits from 15 metres clear height and LED lighting. Features: - To be refurbished - 15m clear internal height - 8 level access doors - 3 dock level loading doors - Secure yard with 50m depth - Walking distance to Northolt Underground station - EV charging points - Rooftop Solar PV
- Classe d’utilisation : B2
- Peut être associé à un ou plusieurs espaces supplémentaires pour obtenir jusqu’à 9 172 m² d’espace adjacent.
- Cour
- À remettre à neuf
- 15 accès plain-pied
- 3 quais de chargement
- Nouveau bail
- Photovoltaïque sur les toits
Detached Warehouse & Office Headquarters Space The property comprises a modern detached warehouse and office building of steel port frame construction built in two bays. The site is secure with separate access into the yard and car parking areas. The yard extends to approximately 50 metres. The warehouse benefits from 15 metres clear height and LED lighting. Features: - To be refurbished - 15m clear internal height - 8 level access doors - 3 dock level loading doors - Secure yard with 50m depth - Walking distance to Northolt Underground station - EV charging points - Rooftop Solar PV
- Classe d’utilisation : B2
- Peut être associé à un ou plusieurs espaces supplémentaires pour obtenir jusqu’à 9 172 m² d’espace adjacent.
- Cour
- À remettre à neuf
- 15 accès plain-pied
- 3 quais de chargement
- Nouveau bail
- Photovoltaïque sur les toits
Detached Warehouse & Office Headquarters Space The property comprises a modern detached warehouse and office building of steel port frame construction built in two bays. The site is secure with separate access into the yard and car parking areas. The yard extends to approximately 50 metres. The warehouse benefits from 15 metres clear height and LED lighting. Features: - To be refurbished - 15m clear internal height - 8 level access doors - 3 dock level loading doors - Secure yard with 50m depth - Walking distance to Northolt Underground station - EV charging points - Rooftop Solar PV
- Classe d’utilisation : B2
- Peut être associé à un ou plusieurs espaces supplémentaires pour obtenir jusqu’à 9 172 m² d’espace adjacent.
- Cour
- À remettre à neuf
- 15 accès plain-pied
- 3 quais de chargement
- Nouveau bail
- Photovoltaïque sur les toits
| Espace | Surface | Durée | Loyer | Type de bien | État | Disponible |
| RDC | 6 946 m² | Négociable | 306,13 € /m²/an 25,51 € /m²/mois 2 126 287 € /an 177 191 € /mois | Industriel/Logistique | Espace brut | 30 jours |
| 1er étage | 179 m² | Négociable | 306,13 € /m²/an 25,51 € /m²/mois 54 833 € /an 4 569 € /mois | Industriel/Logistique | Espace brut | 30 jours |
| 2e étage | 1 288 m² | Négociable | 306,13 € /m²/an 25,51 € /m²/mois 394 326 € /an 32 860 € /mois | Industriel/Logistique | Espace brut | 30 jours |
| 3e étage | 379 m² | Négociable | 306,13 € /m²/an 25,51 € /m²/mois 115 894 € /an 9 658 € /mois | Industriel/Logistique | Espace brut | 30 jours |
| 4e étage | 380 m² | Négociable | 306,13 € /m²/an 25,51 € /m²/mois 116 350 € /an 9 696 € /mois | Industriel/Logistique | Espace brut | 30 jours |
RDC
| Surface |
| 6 946 m² |
| Durée |
| Négociable |
| Loyer |
| 306,13 € /m²/an 25,51 € /m²/mois 2 126 287 € /an 177 191 € /mois |
| Type de bien |
| Industriel/Logistique |
| État |
| Espace brut |
| Disponible |
| 30 jours |
1er étage
| Surface |
| 179 m² |
| Durée |
| Négociable |
| Loyer |
| 306,13 € /m²/an 25,51 € /m²/mois 54 833 € /an 4 569 € /mois |
| Type de bien |
| Industriel/Logistique |
| État |
| Espace brut |
| Disponible |
| 30 jours |
2e étage
| Surface |
| 1 288 m² |
| Durée |
| Négociable |
| Loyer |
| 306,13 € /m²/an 25,51 € /m²/mois 394 326 € /an 32 860 € /mois |
| Type de bien |
| Industriel/Logistique |
| État |
| Espace brut |
| Disponible |
| 30 jours |
3e étage
| Surface |
| 379 m² |
| Durée |
| Négociable |
| Loyer |
| 306,13 € /m²/an 25,51 € /m²/mois 115 894 € /an 9 658 € /mois |
| Type de bien |
| Industriel/Logistique |
| État |
| Espace brut |
| Disponible |
| 30 jours |
4e étage
| Surface |
| 380 m² |
| Durée |
| Négociable |
| Loyer |
| 306,13 € /m²/an 25,51 € /m²/mois 116 350 € /an 9 696 € /mois |
| Type de bien |
| Industriel/Logistique |
| État |
| Espace brut |
| Disponible |
| 30 jours |
RDC
| Surface | 6 946 m² |
| Durée | Négociable |
| Loyer | 306,13 € /m²/an |
| Type de bien | Industriel/Logistique |
| État | Espace brut |
| Disponible | 30 jours |
Detached Warehouse & Office Headquarters Space The property comprises a modern detached warehouse and office building of steel port frame construction built in two bays. The site is secure with separate access into the yard and car parking areas. The yard extends to approximately 50 metres. The warehouse benefits from 15 metres clear height and LED lighting. Features: - To be refurbished - 15m clear internal height - 8 level access doors - 3 dock level loading doors - Secure yard with 50m depth - Walking distance to Northolt Underground station - EV charging points - Rooftop Solar PV
- Classe d’utilisation : B2
- 15 accès plain-pied
- Peut être associé à un ou plusieurs espaces supplémentaires pour obtenir jusqu’à 9 172 m² d’espace adjacent.
- 3 quais de chargement
- Cour
- Nouveau bail
- À remettre à neuf
- Photovoltaïque sur les toits
1er étage
| Surface | 179 m² |
| Durée | Négociable |
| Loyer | 306,13 € /m²/an |
| Type de bien | Industriel/Logistique |
| État | Espace brut |
| Disponible | 30 jours |
Detached Warehouse & Office Headquarters Space The property comprises a modern detached warehouse and office building of steel port frame construction built in two bays. The site is secure with separate access into the yard and car parking areas. The yard extends to approximately 50 metres. The warehouse benefits from 15 metres clear height and LED lighting. Features: - To be refurbished - 15m clear internal height - 8 level access doors - 3 dock level loading doors - Secure yard with 50m depth - Walking distance to Northolt Underground station - EV charging points - Rooftop Solar PV
- Classe d’utilisation : B2
- 15 accès plain-pied
- Peut être associé à un ou plusieurs espaces supplémentaires pour obtenir jusqu’à 9 172 m² d’espace adjacent.
- 3 quais de chargement
- Cour
- Nouveau bail
- À remettre à neuf
- Photovoltaïque sur les toits
2e étage
| Surface | 1 288 m² |
| Durée | Négociable |
| Loyer | 306,13 € /m²/an |
| Type de bien | Industriel/Logistique |
| État | Espace brut |
| Disponible | 30 jours |
Detached Warehouse & Office Headquarters Space The property comprises a modern detached warehouse and office building of steel port frame construction built in two bays. The site is secure with separate access into the yard and car parking areas. The yard extends to approximately 50 metres. The warehouse benefits from 15 metres clear height and LED lighting. Features: - To be refurbished - 15m clear internal height - 8 level access doors - 3 dock level loading doors - Secure yard with 50m depth - Walking distance to Northolt Underground station - EV charging points - Rooftop Solar PV
- Classe d’utilisation : B2
- 15 accès plain-pied
- Peut être associé à un ou plusieurs espaces supplémentaires pour obtenir jusqu’à 9 172 m² d’espace adjacent.
- 3 quais de chargement
- Cour
- Nouveau bail
- À remettre à neuf
- Photovoltaïque sur les toits
3e étage
| Surface | 379 m² |
| Durée | Négociable |
| Loyer | 306,13 € /m²/an |
| Type de bien | Industriel/Logistique |
| État | Espace brut |
| Disponible | 30 jours |
Detached Warehouse & Office Headquarters Space The property comprises a modern detached warehouse and office building of steel port frame construction built in two bays. The site is secure with separate access into the yard and car parking areas. The yard extends to approximately 50 metres. The warehouse benefits from 15 metres clear height and LED lighting. Features: - To be refurbished - 15m clear internal height - 8 level access doors - 3 dock level loading doors - Secure yard with 50m depth - Walking distance to Northolt Underground station - EV charging points - Rooftop Solar PV
- Classe d’utilisation : B2
- 15 accès plain-pied
- Peut être associé à un ou plusieurs espaces supplémentaires pour obtenir jusqu’à 9 172 m² d’espace adjacent.
- 3 quais de chargement
- Cour
- Nouveau bail
- À remettre à neuf
- Photovoltaïque sur les toits
4e étage
| Surface | 380 m² |
| Durée | Négociable |
| Loyer | 306,13 € /m²/an |
| Type de bien | Industriel/Logistique |
| État | Espace brut |
| Disponible | 30 jours |
Detached Warehouse & Office Headquarters Space The property comprises a modern detached warehouse and office building of steel port frame construction built in two bays. The site is secure with separate access into the yard and car parking areas. The yard extends to approximately 50 metres. The warehouse benefits from 15 metres clear height and LED lighting. Features: - To be refurbished - 15m clear internal height - 8 level access doors - 3 dock level loading doors - Secure yard with 50m depth - Walking distance to Northolt Underground station - EV charging points - Rooftop Solar PV
- Classe d’utilisation : B2
- 15 accès plain-pied
- Peut être associé à un ou plusieurs espaces supplémentaires pour obtenir jusqu’à 9 172 m² d’espace adjacent.
- 3 quais de chargement
- Cour
- Nouveau bail
- À remettre à neuf
- Photovoltaïque sur les toits
APERÇU DU BIEN
L'établissement est situé sur Rowdell Road, qui relie l'A312 et l'A40. L'A40 Western Avenue permet d'accéder directement au centre de Londres et à la M40/M25. Hallmark House se trouve à 15 minutes de route des studios Pinewood. Le logement se trouve également à proximité de la station de métro Northolt, sur la ligne centrale, menant au centre de Londres et à l'ensemble du réseau de métro.
FAITS SUR L’INSTALLATION ENTREPÔT
Présenté par
Société non fournie
Hallmark House | 1 Rowdell Rd
Hum, une erreur s’est produite lors de l’envoi de votre message. Veuillez réessayer.
Merci ! Votre message a été envoyé.











