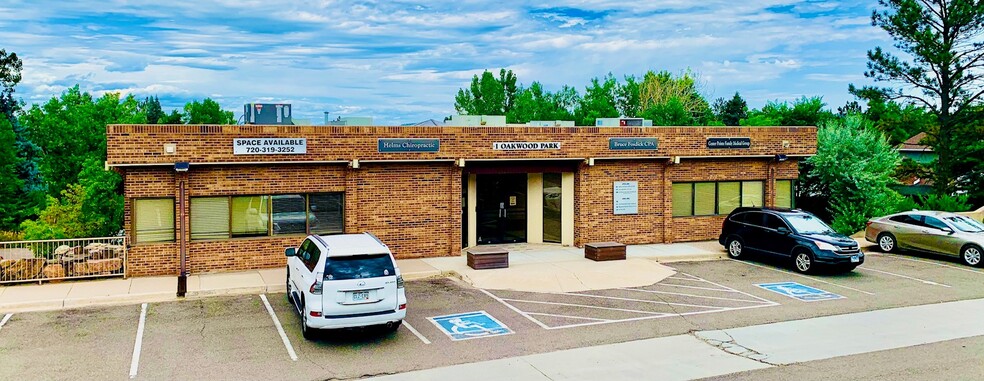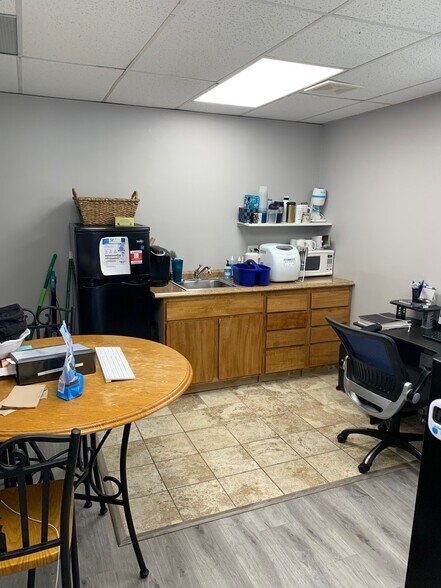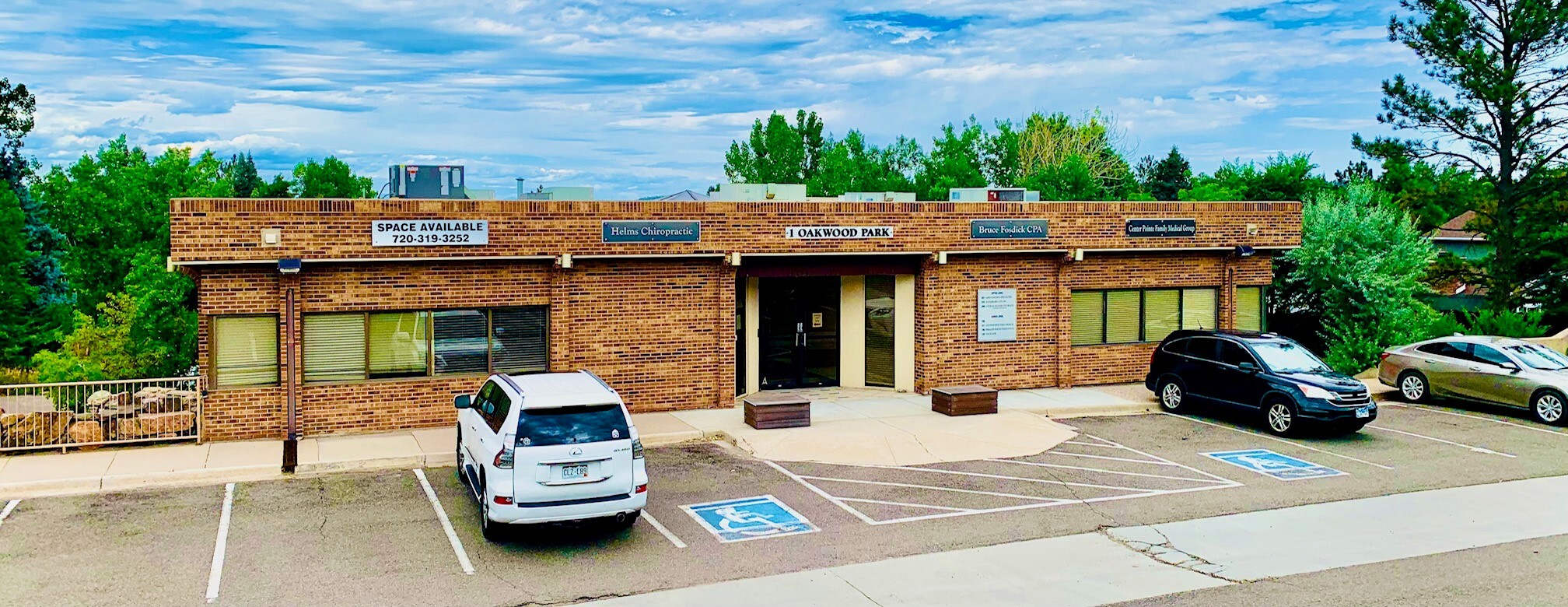Votre e-mail a été envoyé.
Certaines informations ont été traduites automatiquement.
INFORMATIONS PRINCIPALES
- Opportunités de signalisation
- Système de sécurité
- Les deux étages mènent au parking
TOUS LES ESPACES DISPONIBLES(2)
Afficher les loyers en
- ESPACE
- SURFACE
- DURÉE
- LOYER
- TYPE DE BIEN
- ÉTAT
- DISPONIBLE
Ground floor Suite; Suite 206 consists of 4 private offices, a kitchen/breakroom, a reception area, a interior bathroom, and storage space. It's a corner unit with lots of windows and natural light. The space was renovated a couple years ago with new paint, hardwood floors. etc. Tenants can controll there own temperature. It is contiguous with Suite 200 for a total of 2,755 SF. It is currently vacant and ready for occupancy.
- Le loyer ne comprend pas les services publics, les frais immobiliers ou les services de l’immeuble.
- 4 bureaux privés
- Aire de réception
- Toilettes privées
- Plafonds suspendus
- Planchers en bois
- Corner suite
- Bothroom in the Suite
- Entièrement aménagé comme Bureau standard
- Peut être associé à un ou plusieurs espaces supplémentaires pour obtenir jusqu’à 256 m² d’espace adjacent.
- Climatisation centrale
- Espace d’angle
- Lumière naturelle
- Ground floor space
- Lots of windows and natural light
- Lobby exposure
Ground floor Suite; Suite 206 consists of 4 private offices, a kitchen/breakroom, a reception area, a interior bathroom, and storage space. It's a corner unit with lots of windows and natural light. The space was renovated a couple years ago with new paint, hardwood floors. etc. Tenants can controll there own temperature. It is contiguous with Suite 200 for a total of 2,755 SF. It is currently vacant and ready for occupancy.
- Le loyer ne comprend pas les services publics, les frais immobiliers ou les services de l’immeuble.
- 4 bureaux privés
- Aire de réception
- Toilettes privées
- Plafonds suspendus
- Planchers en bois
- Corner suite
- Bothroom in the Suite
- Entièrement aménagé comme Bureau standard
- Peut être associé à un ou plusieurs espaces supplémentaires pour obtenir jusqu’à 256 m² d’espace adjacent.
- Climatisation centrale
- Espace d’angle
- Lumière naturelle
- Ground floor space
- Lots of windows and natural light
- Lobby exposure
| Espace | Surface | Durée | Loyer | Type de bien | État | Disponible |
| 2e étage, bureau 200 | 144 m² | Négociable | 187,44 € /m²/an 15,62 € /m²/mois 27 026 € /an 2 252 € /mois | Bureaux/Médical | Construction achevée | Maintenant |
| 2e étage, bureau 206 | 112 m² | Négociable | 187,44 € /m²/an 15,62 € /m²/mois 20 949 € /an 1 746 € /mois | Bureaux/Médical | Construction achevée | Maintenant |
2e étage, bureau 200
| Surface |
| 144 m² |
| Durée |
| Négociable |
| Loyer |
| 187,44 € /m²/an 15,62 € /m²/mois 27 026 € /an 2 252 € /mois |
| Type de bien |
| Bureaux/Médical |
| État |
| Construction achevée |
| Disponible |
| Maintenant |
2e étage, bureau 206
| Surface |
| 112 m² |
| Durée |
| Négociable |
| Loyer |
| 187,44 € /m²/an 15,62 € /m²/mois 20 949 € /an 1 746 € /mois |
| Type de bien |
| Bureaux/Médical |
| État |
| Construction achevée |
| Disponible |
| Maintenant |
2e étage, bureau 200
| Surface | 144 m² |
| Durée | Négociable |
| Loyer | 187,44 € /m²/an |
| Type de bien | Bureaux/Médical |
| État | Construction achevée |
| Disponible | Maintenant |
Ground floor Suite; Suite 206 consists of 4 private offices, a kitchen/breakroom, a reception area, a interior bathroom, and storage space. It's a corner unit with lots of windows and natural light. The space was renovated a couple years ago with new paint, hardwood floors. etc. Tenants can controll there own temperature. It is contiguous with Suite 200 for a total of 2,755 SF. It is currently vacant and ready for occupancy.
- Le loyer ne comprend pas les services publics, les frais immobiliers ou les services de l’immeuble.
- Entièrement aménagé comme Bureau standard
- 4 bureaux privés
- Peut être associé à un ou plusieurs espaces supplémentaires pour obtenir jusqu’à 256 m² d’espace adjacent.
- Aire de réception
- Climatisation centrale
- Toilettes privées
- Espace d’angle
- Plafonds suspendus
- Lumière naturelle
- Planchers en bois
- Ground floor space
- Corner suite
- Lots of windows and natural light
- Bothroom in the Suite
- Lobby exposure
2e étage, bureau 206
| Surface | 112 m² |
| Durée | Négociable |
| Loyer | 187,44 € /m²/an |
| Type de bien | Bureaux/Médical |
| État | Construction achevée |
| Disponible | Maintenant |
Ground floor Suite; Suite 206 consists of 4 private offices, a kitchen/breakroom, a reception area, a interior bathroom, and storage space. It's a corner unit with lots of windows and natural light. The space was renovated a couple years ago with new paint, hardwood floors. etc. Tenants can controll there own temperature. It is contiguous with Suite 200 for a total of 2,755 SF. It is currently vacant and ready for occupancy.
- Le loyer ne comprend pas les services publics, les frais immobiliers ou les services de l’immeuble.
- Entièrement aménagé comme Bureau standard
- 4 bureaux privés
- Peut être associé à un ou plusieurs espaces supplémentaires pour obtenir jusqu’à 256 m² d’espace adjacent.
- Aire de réception
- Climatisation centrale
- Toilettes privées
- Espace d’angle
- Plafonds suspendus
- Lumière naturelle
- Planchers en bois
- Ground floor space
- Corner suite
- Lots of windows and natural light
- Bothroom in the Suite
- Lobby exposure
APERÇU DU BIEN
Situé à quelques minutes du centre-ville de Castle Rock via la 5e rue, cet immeuble de bureaux de quartier a accueilli de nombreux utilisateurs professionnels et médicaux. Le bâtiment offre un accès facile, un excellent parking, une signalisation et est bien géré et entretenu.
- Puits de lumière
- Atrium
INFORMATIONS SUR L’IMMEUBLE
Présenté par

1 Oakwood Park
Hum, une erreur s’est produite lors de l’envoi de votre message. Veuillez réessayer.
Merci ! Votre message a été envoyé.








