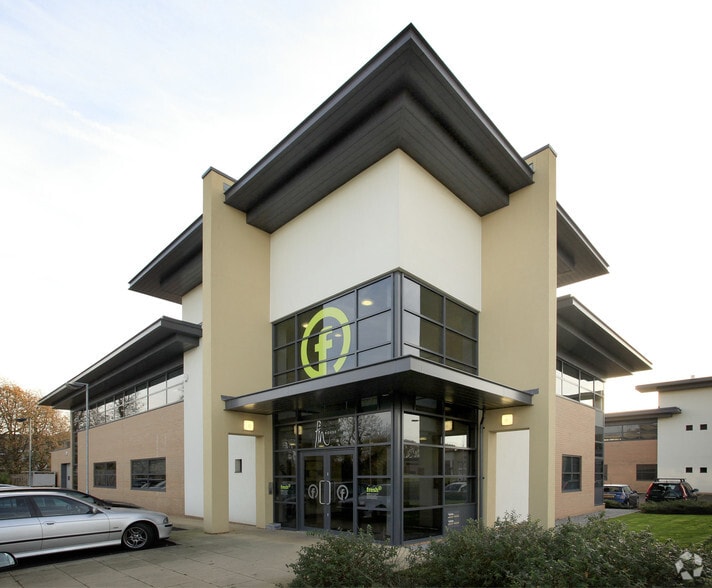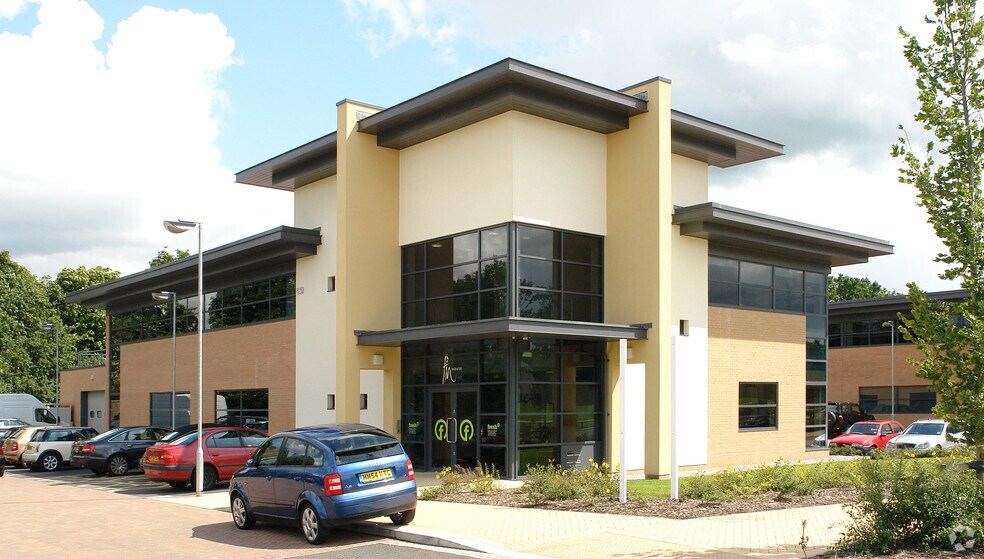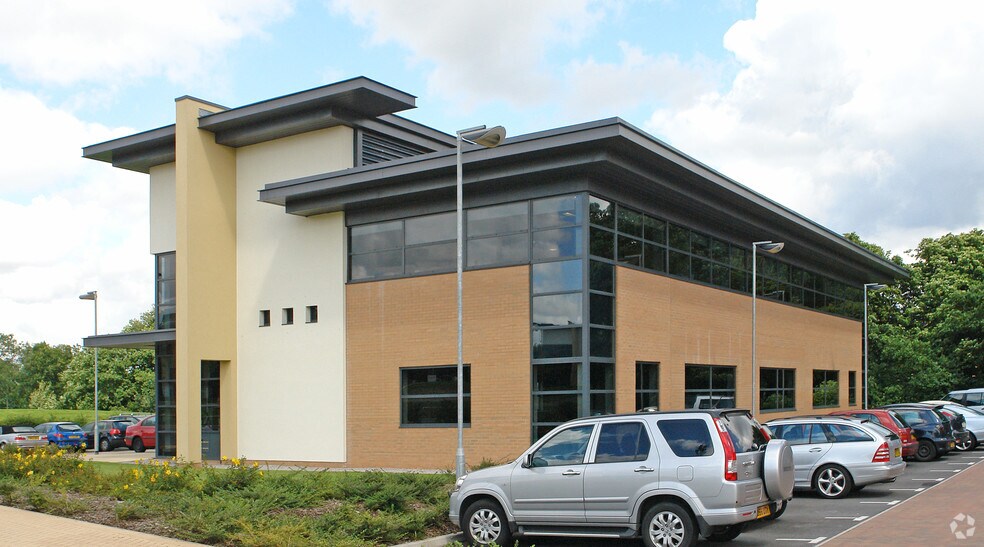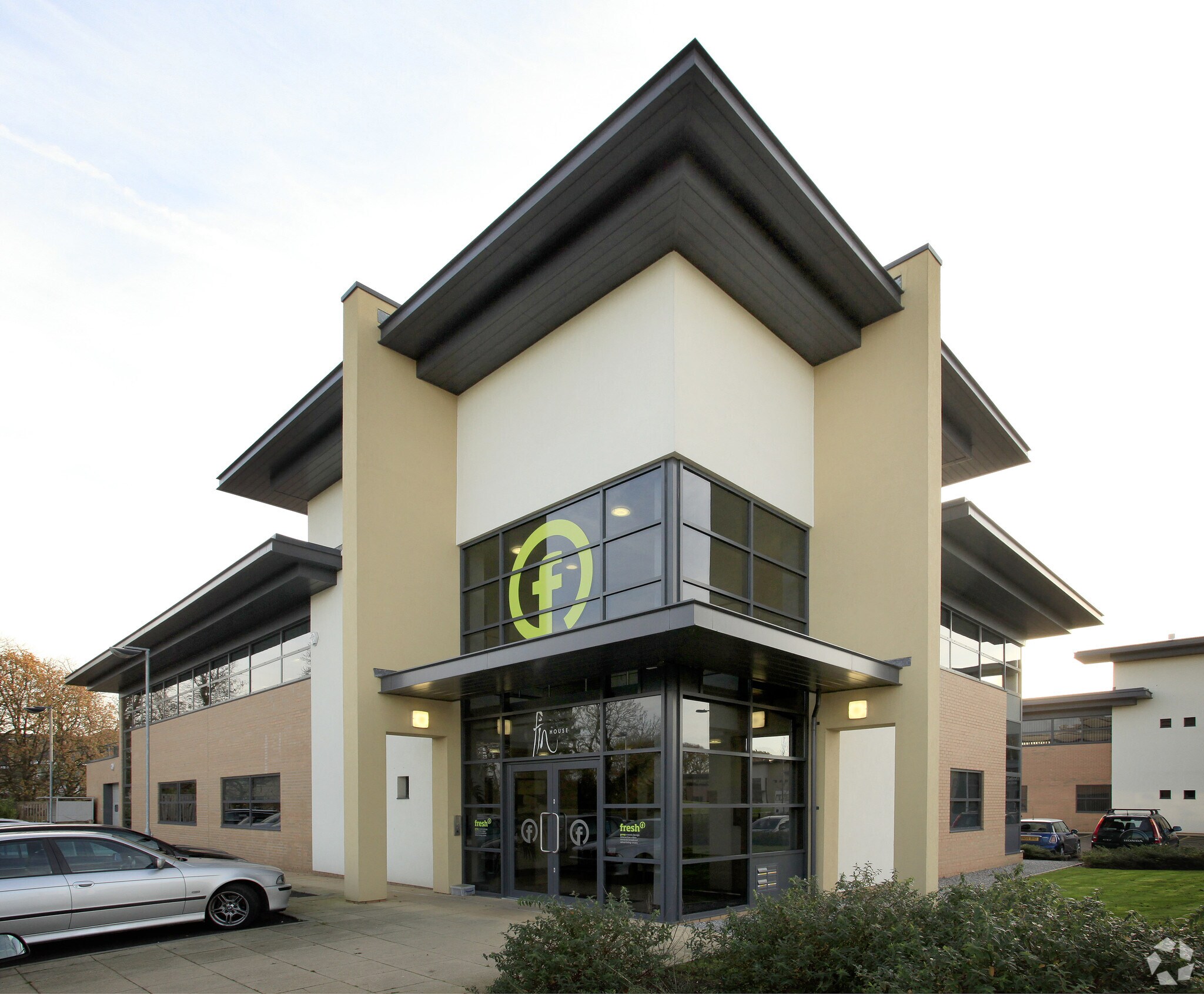Votre e-mail a été envoyé.
Fin House 1 Oakwater Av Bureau | 365–811 m² | À louer | Cheadle SK8 3SR



Certaines informations ont été traduites automatiquement.
INFORMATIONS PRINCIPALES
- Great location
- Parking
- Public transport access
TOUS LES ESPACES DISPONIBLES(2)
Afficher les loyers en
- ESPACE
- SURFACE
- DURÉE
- LOYER
- TYPE DE BIEN
- ÉTAT
- DISPONIBLE
This impressive two-storey Grade A office building is fitted to an exceptionally high standard. It features a variety of open-plan and cellular glazed meeting rooms, along with a warehouse and storage unit. The property boasts a striking double-height glazed reception area, complete with male, female, and accessible WCs. The ground floor primarily consists of open-plan offices, complemented by high-quality meeting rooms, a boardroom, a kitchen, and a storeroom. On the first floor, you'll find a mix of open-plan offices, meeting rooms, and breakout areas. This floor also includes a fully fitted kitchen with granite countertops and a communications room. The office space extends to a first-floor balcony that offers views of the parkland. The warehouse provides excellent storage facilities, featuring a full-height roller shutter door, making it suitable for various uses.
- Classe d’utilisation : E
- Principalement open space
- Peut être associé à un ou plusieurs espaces supplémentaires pour obtenir jusqu’à 811 m² d’espace adjacent.
- Open-plan offices
- Partiellement aménagé comme Bureau standard
- Convient pour 13 à 39 personnes
- Male, female, and accessible WCs
- High-quality meeting rooms
This impressive two-storey Grade A office building is fitted to an exceptionally high standard. It features a variety of open-plan and cellular glazed meeting rooms, along with a warehouse and storage unit. The property boasts a striking double-height glazed reception area, complete with male, female, and accessible WCs. The ground floor primarily consists of open-plan offices, complemented by high-quality meeting rooms, a boardroom, a kitchen, and a storeroom. On the first floor, you'll find a mix of open-plan offices, meeting rooms, and breakout areas. This floor also includes a fully fitted kitchen with granite countertops and a communications room. The office space extends to a first-floor balcony that offers views of the parkland. The warehouse provides excellent storage facilities, featuring a full-height roller shutter door, making it suitable for various uses.
- Classe d’utilisation : E
- Principalement open space
- Peut être associé à un ou plusieurs espaces supplémentaires pour obtenir jusqu’à 811 m² d’espace adjacent.
- Open-plan offices
- Partiellement aménagé comme Bureau standard
- Convient pour 10 à 32 personnes
- Male, female, and accessible WCs
- High-quality meeting rooms
| Espace | Surface | Durée | Loyer | Type de bien | État | Disponible |
| RDC | 446 m² | Négociable | Sur demande Sur demande Sur demande Sur demande | Bureau | Construction partielle | Maintenant |
| 1er étage | 365 m² | Négociable | Sur demande Sur demande Sur demande Sur demande | Bureau | Construction partielle | Maintenant |
RDC
| Surface |
| 446 m² |
| Durée |
| Négociable |
| Loyer |
| Sur demande Sur demande Sur demande Sur demande |
| Type de bien |
| Bureau |
| État |
| Construction partielle |
| Disponible |
| Maintenant |
1er étage
| Surface |
| 365 m² |
| Durée |
| Négociable |
| Loyer |
| Sur demande Sur demande Sur demande Sur demande |
| Type de bien |
| Bureau |
| État |
| Construction partielle |
| Disponible |
| Maintenant |
RDC
| Surface | 446 m² |
| Durée | Négociable |
| Loyer | Sur demande |
| Type de bien | Bureau |
| État | Construction partielle |
| Disponible | Maintenant |
This impressive two-storey Grade A office building is fitted to an exceptionally high standard. It features a variety of open-plan and cellular glazed meeting rooms, along with a warehouse and storage unit. The property boasts a striking double-height glazed reception area, complete with male, female, and accessible WCs. The ground floor primarily consists of open-plan offices, complemented by high-quality meeting rooms, a boardroom, a kitchen, and a storeroom. On the first floor, you'll find a mix of open-plan offices, meeting rooms, and breakout areas. This floor also includes a fully fitted kitchen with granite countertops and a communications room. The office space extends to a first-floor balcony that offers views of the parkland. The warehouse provides excellent storage facilities, featuring a full-height roller shutter door, making it suitable for various uses.
- Classe d’utilisation : E
- Partiellement aménagé comme Bureau standard
- Principalement open space
- Convient pour 13 à 39 personnes
- Peut être associé à un ou plusieurs espaces supplémentaires pour obtenir jusqu’à 811 m² d’espace adjacent.
- Male, female, and accessible WCs
- Open-plan offices
- High-quality meeting rooms
1er étage
| Surface | 365 m² |
| Durée | Négociable |
| Loyer | Sur demande |
| Type de bien | Bureau |
| État | Construction partielle |
| Disponible | Maintenant |
This impressive two-storey Grade A office building is fitted to an exceptionally high standard. It features a variety of open-plan and cellular glazed meeting rooms, along with a warehouse and storage unit. The property boasts a striking double-height glazed reception area, complete with male, female, and accessible WCs. The ground floor primarily consists of open-plan offices, complemented by high-quality meeting rooms, a boardroom, a kitchen, and a storeroom. On the first floor, you'll find a mix of open-plan offices, meeting rooms, and breakout areas. This floor also includes a fully fitted kitchen with granite countertops and a communications room. The office space extends to a first-floor balcony that offers views of the parkland. The warehouse provides excellent storage facilities, featuring a full-height roller shutter door, making it suitable for various uses.
- Classe d’utilisation : E
- Partiellement aménagé comme Bureau standard
- Principalement open space
- Convient pour 10 à 32 personnes
- Peut être associé à un ou plusieurs espaces supplémentaires pour obtenir jusqu’à 811 m² d’espace adjacent.
- Male, female, and accessible WCs
- Open-plan offices
- High-quality meeting rooms
INFORMATIONS SUR L’IMMEUBLE
Présenté par

Fin House | 1 Oakwater Av
Hum, une erreur s’est produite lors de l’envoi de votre message. Veuillez réessayer.
Merci ! Votre message a été envoyé.





