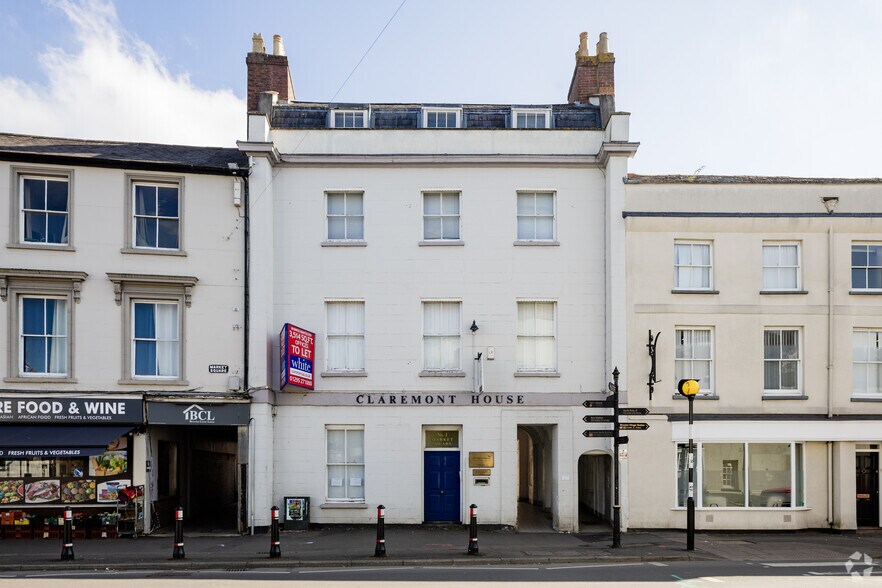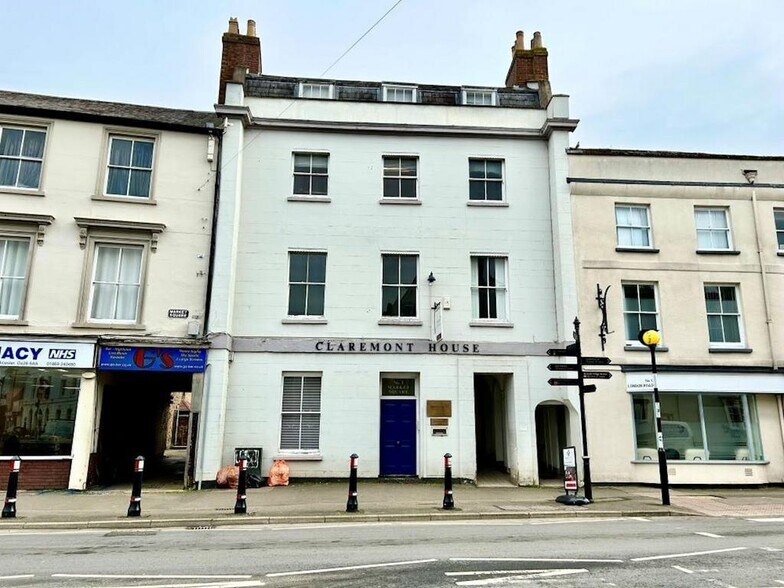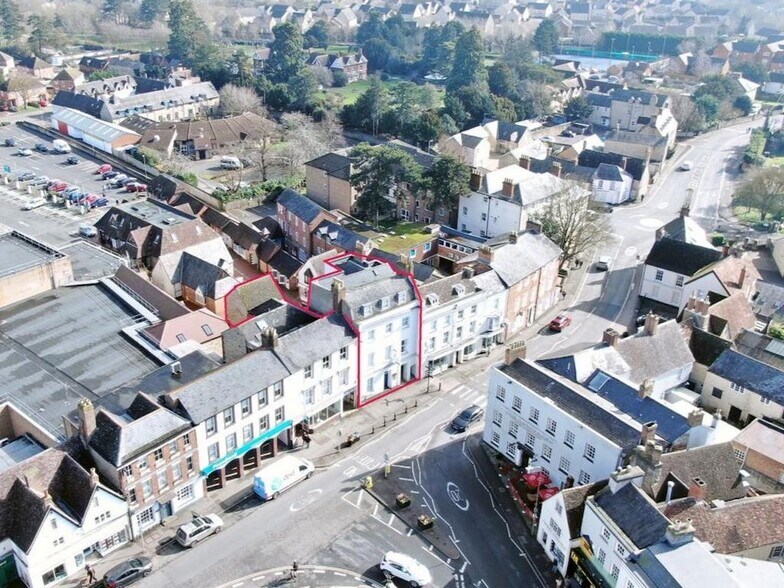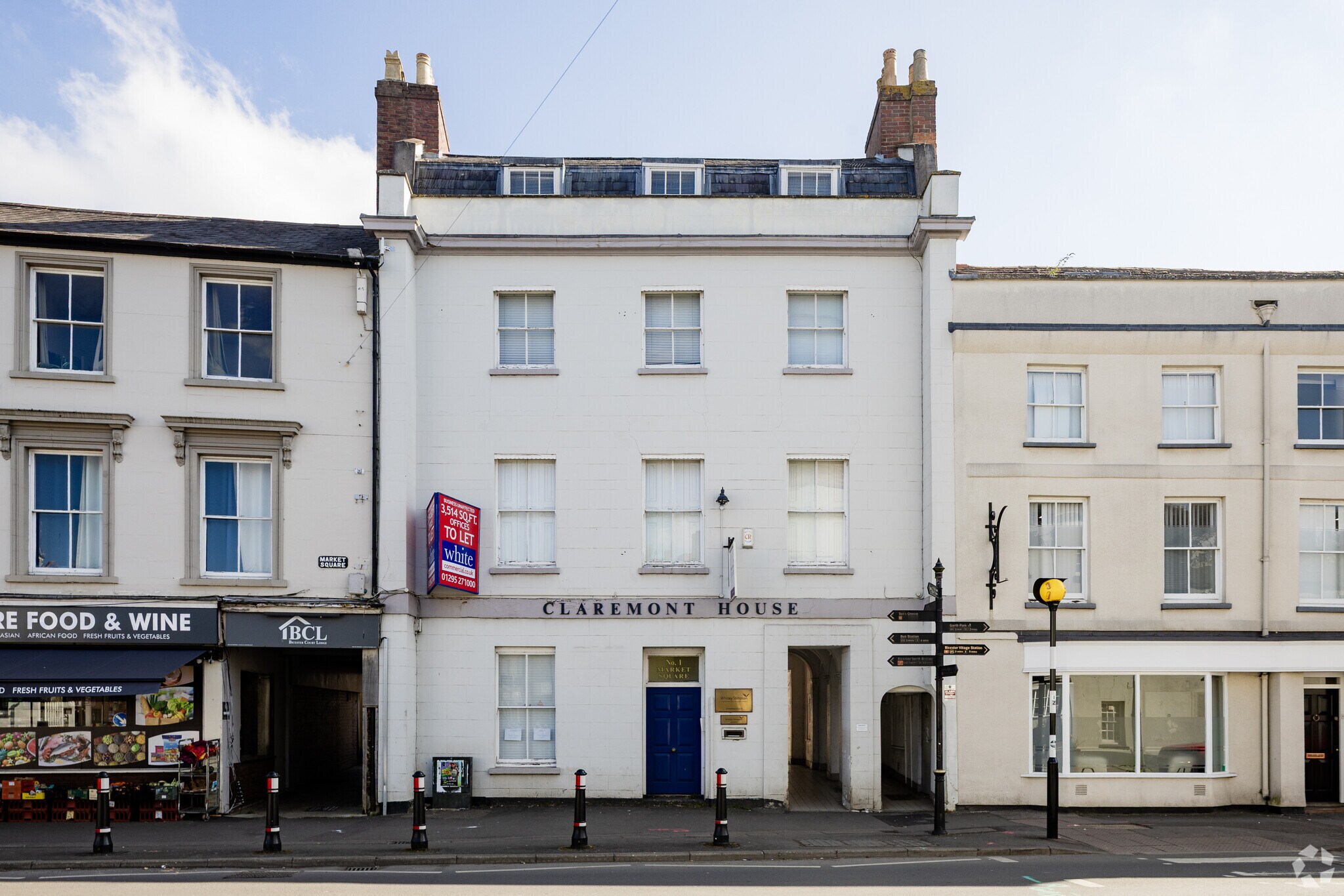
Cette fonctionnalité n’est pas disponible pour le moment.
Nous sommes désolés, mais la fonctionnalité à laquelle vous essayez d’accéder n’est pas disponible actuellement. Nous sommes au courant du problème et notre équipe travaille activement pour le résoudre.
Veuillez vérifier de nouveau dans quelques minutes. Veuillez nous excuser pour ce désagrément.
– L’équipe LoopNet
Votre e-mail a été envoyé.
Claremont House 1 Market Sq Bureau | 21–326 m² | À louer | Bicester OX26 6BW



Certaines informations ont été traduites automatiquement.
INFORMATIONS PRINCIPALES
- Bonnes liaisons routières
- Proche des commodités locales
- De bonnes liaisons de transport
TOUS LES ESPACES DISPONIBLES(5)
Afficher les loyers en
- ESPACE
- SURFACE
- DURÉE
- LOYER
- TYPE DE BIEN
- ÉTAT
- DISPONIBLE
The front original part currently provides executive offices over the ground, first and second floors, together with attic storage. The two-storey building adjoining to the rear has separate access and is also linked to the front building, providing additional office accommodation, a boardroom, kitchen and basement storage.
- Classe d’utilisation : E
- Principalement open space
- Peut être associé à un ou plusieurs espaces supplémentaires pour obtenir jusqu’à 326 m² d’espace adjacent.
- Sous-sol
- WC démoli
- Rangement au sous-sol
- Entièrement aménagé comme Bureau standard
- Convient pour 1 à 2 personnes
- Cuisine
- Planchers en bois
- équipements de cuisine
The front original part currently provides executive offices over the ground, first and second floors, together with attic storage. The two-storey building adjoining to the rear has separate access and is also linked to the front building, providing additional office accommodation, a boardroom, kitchen and basement storage.
- Classe d’utilisation : E
- Principalement open space
- Peut être associé à un ou plusieurs espaces supplémentaires pour obtenir jusqu’à 326 m² d’espace adjacent.
- Sous-sol
- WC démoli
- Rangement au sous-sol
- Entièrement aménagé comme Bureau standard
- Convient pour 3 à 8 personnes
- Cuisine
- Planchers en bois
- équipements de cuisine
The front original part currently provides executive offices over the ground, first and second floors, together with attic storage. The two-storey building adjoining to the rear has separate access and is also linked to the front building, providing additional office accommodation, a boardroom, kitchen and basement storage.
- Classe d’utilisation : E
- Principalement open space
- Peut être associé à un ou plusieurs espaces supplémentaires pour obtenir jusqu’à 326 m² d’espace adjacent.
- Sous-sol
- WC démoli
- Rangement au sous-sol
- Entièrement aménagé comme Bureau standard
- Convient pour 3 à 10 personnes
- Cuisine
- Planchers en bois
- équipements de cuisine
The front original part currently provides executive offices over the ground, first and second floors, together with attic storage. The two-storey building adjoining to the rear has separate access and is also linked to the front building, providing additional office accommodation, a boardroom, kitchen and basement storage.
- Classe d’utilisation : E
- Principalement open space
- Peut être associé à un ou plusieurs espaces supplémentaires pour obtenir jusqu’à 326 m² d’espace adjacent.
- Sous-sol
- WC démoli
- Rangement au sous-sol
- Entièrement aménagé comme Bureau standard
- Convient pour 2 à 5 personnes
- Cuisine
- Planchers en bois
- équipements de cuisine
The front original part currently provides executive offices over the ground, first and second floors, together with attic storage. The two-storey building adjoining to the rear has separate access and is also linked to the front building, providing additional office accommodation, a boardroom, kitchen and basement storage.
- Classe d’utilisation : E
- Principalement open space
- Peut être associé à un ou plusieurs espaces supplémentaires pour obtenir jusqu’à 326 m² d’espace adjacent.
- Sous-sol
- WC démoli
- Rangement au sous-sol
- Entièrement aménagé comme Bureau standard
- Convient pour 2 à 6 personnes
- Cuisine
- Planchers en bois
- équipements de cuisine
| Espace | Surface | Durée | Loyer | Type de bien | État | Disponible |
| Sous-sol | 21 m² | Négociable | 179,04 € /m²/an 14,92 € /m²/mois 3 809 € /an 317,41 € /mois | Bureau | Construction achevée | 30 jours |
| RDC | 87 m² | Négociable | 179,04 € /m²/an 14,92 € /m²/mois 15 535 € /an 1 295 € /mois | Bureau | Construction achevée | 30 jours |
| 1er étage | 106 m² | Négociable | 179,04 € /m²/an 14,92 € /m²/mois 19 045 € /an 1 587 € /mois | Bureau | Construction achevée | 30 jours |
| 2e étage | 54 m² | Négociable | 179,04 € /m²/an 14,92 € /m²/mois 9 597 € /an 799,77 € /mois | Bureau | Construction achevée | 30 jours |
| 3e étage | 58 m² | Négociable | 179,04 € /m²/an 14,92 € /m²/mois 10 462 € /an 871,85 € /mois | Bureau | Construction achevée | 30 jours |
Sous-sol
| Surface |
| 21 m² |
| Durée |
| Négociable |
| Loyer |
| 179,04 € /m²/an 14,92 € /m²/mois 3 809 € /an 317,41 € /mois |
| Type de bien |
| Bureau |
| État |
| Construction achevée |
| Disponible |
| 30 jours |
RDC
| Surface |
| 87 m² |
| Durée |
| Négociable |
| Loyer |
| 179,04 € /m²/an 14,92 € /m²/mois 15 535 € /an 1 295 € /mois |
| Type de bien |
| Bureau |
| État |
| Construction achevée |
| Disponible |
| 30 jours |
1er étage
| Surface |
| 106 m² |
| Durée |
| Négociable |
| Loyer |
| 179,04 € /m²/an 14,92 € /m²/mois 19 045 € /an 1 587 € /mois |
| Type de bien |
| Bureau |
| État |
| Construction achevée |
| Disponible |
| 30 jours |
2e étage
| Surface |
| 54 m² |
| Durée |
| Négociable |
| Loyer |
| 179,04 € /m²/an 14,92 € /m²/mois 9 597 € /an 799,77 € /mois |
| Type de bien |
| Bureau |
| État |
| Construction achevée |
| Disponible |
| 30 jours |
3e étage
| Surface |
| 58 m² |
| Durée |
| Négociable |
| Loyer |
| 179,04 € /m²/an 14,92 € /m²/mois 10 462 € /an 871,85 € /mois |
| Type de bien |
| Bureau |
| État |
| Construction achevée |
| Disponible |
| 30 jours |
Sous-sol
| Surface | 21 m² |
| Durée | Négociable |
| Loyer | 179,04 € /m²/an |
| Type de bien | Bureau |
| État | Construction achevée |
| Disponible | 30 jours |
The front original part currently provides executive offices over the ground, first and second floors, together with attic storage. The two-storey building adjoining to the rear has separate access and is also linked to the front building, providing additional office accommodation, a boardroom, kitchen and basement storage.
- Classe d’utilisation : E
- Entièrement aménagé comme Bureau standard
- Principalement open space
- Convient pour 1 à 2 personnes
- Peut être associé à un ou plusieurs espaces supplémentaires pour obtenir jusqu’à 326 m² d’espace adjacent.
- Cuisine
- Sous-sol
- Planchers en bois
- WC démoli
- équipements de cuisine
- Rangement au sous-sol
RDC
| Surface | 87 m² |
| Durée | Négociable |
| Loyer | 179,04 € /m²/an |
| Type de bien | Bureau |
| État | Construction achevée |
| Disponible | 30 jours |
The front original part currently provides executive offices over the ground, first and second floors, together with attic storage. The two-storey building adjoining to the rear has separate access and is also linked to the front building, providing additional office accommodation, a boardroom, kitchen and basement storage.
- Classe d’utilisation : E
- Entièrement aménagé comme Bureau standard
- Principalement open space
- Convient pour 3 à 8 personnes
- Peut être associé à un ou plusieurs espaces supplémentaires pour obtenir jusqu’à 326 m² d’espace adjacent.
- Cuisine
- Sous-sol
- Planchers en bois
- WC démoli
- équipements de cuisine
- Rangement au sous-sol
1er étage
| Surface | 106 m² |
| Durée | Négociable |
| Loyer | 179,04 € /m²/an |
| Type de bien | Bureau |
| État | Construction achevée |
| Disponible | 30 jours |
The front original part currently provides executive offices over the ground, first and second floors, together with attic storage. The two-storey building adjoining to the rear has separate access and is also linked to the front building, providing additional office accommodation, a boardroom, kitchen and basement storage.
- Classe d’utilisation : E
- Entièrement aménagé comme Bureau standard
- Principalement open space
- Convient pour 3 à 10 personnes
- Peut être associé à un ou plusieurs espaces supplémentaires pour obtenir jusqu’à 326 m² d’espace adjacent.
- Cuisine
- Sous-sol
- Planchers en bois
- WC démoli
- équipements de cuisine
- Rangement au sous-sol
2e étage
| Surface | 54 m² |
| Durée | Négociable |
| Loyer | 179,04 € /m²/an |
| Type de bien | Bureau |
| État | Construction achevée |
| Disponible | 30 jours |
The front original part currently provides executive offices over the ground, first and second floors, together with attic storage. The two-storey building adjoining to the rear has separate access and is also linked to the front building, providing additional office accommodation, a boardroom, kitchen and basement storage.
- Classe d’utilisation : E
- Entièrement aménagé comme Bureau standard
- Principalement open space
- Convient pour 2 à 5 personnes
- Peut être associé à un ou plusieurs espaces supplémentaires pour obtenir jusqu’à 326 m² d’espace adjacent.
- Cuisine
- Sous-sol
- Planchers en bois
- WC démoli
- équipements de cuisine
- Rangement au sous-sol
3e étage
| Surface | 58 m² |
| Durée | Négociable |
| Loyer | 179,04 € /m²/an |
| Type de bien | Bureau |
| État | Construction achevée |
| Disponible | 30 jours |
The front original part currently provides executive offices over the ground, first and second floors, together with attic storage. The two-storey building adjoining to the rear has separate access and is also linked to the front building, providing additional office accommodation, a boardroom, kitchen and basement storage.
- Classe d’utilisation : E
- Entièrement aménagé comme Bureau standard
- Principalement open space
- Convient pour 2 à 6 personnes
- Peut être associé à un ou plusieurs espaces supplémentaires pour obtenir jusqu’à 326 m² d’espace adjacent.
- Cuisine
- Sous-sol
- Planchers en bois
- WC démoli
- équipements de cuisine
- Rangement au sous-sol
APERÇU DU BIEN
Le Claremont House se compose d'un bâtiment géorgien classé Grade II situé en face de la place du marché à Bicester, et d'un bâtiment de deux étages interconnecté à l'arrière. Le Claremont House bénéficie d'un emplacement bien en vue, en face de la place principale du marché, dans le centre-ville de Bicester. Le bourg est situé à la sortie 9 de l'autoroute M40 et a des plans de croissance impressionnants, avec 10 000 nouveaux logements prévus d'ici 12 ans ; la population devrait passer de 32 000 à plus de 50 000 habitants d'ici 2031.
- Ligne d’autobus
- Système de sécurité
INFORMATIONS SUR L’IMMEUBLE
Présenté par

Claremont House | 1 Market Sq
Hum, une erreur s’est produite lors de l’envoi de votre message. Veuillez réessayer.
Merci ! Votre message a été envoyé.





