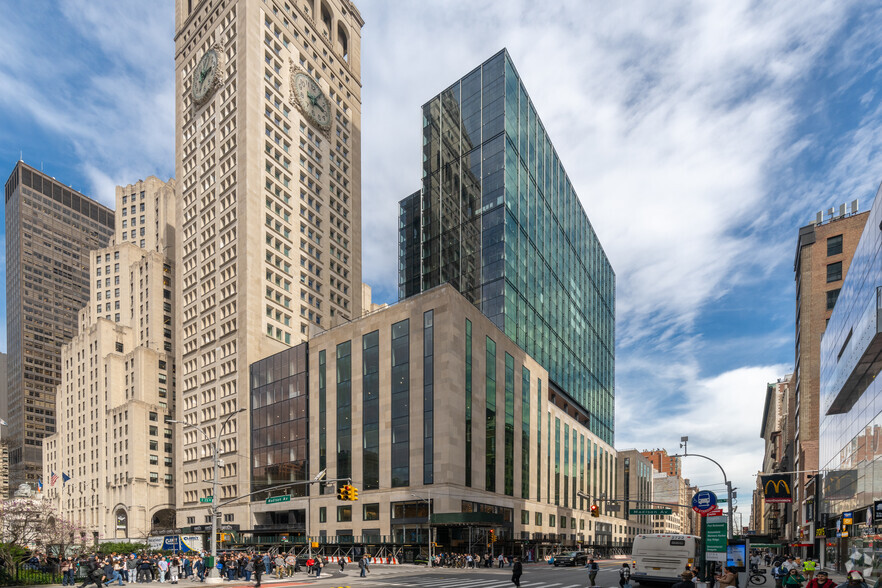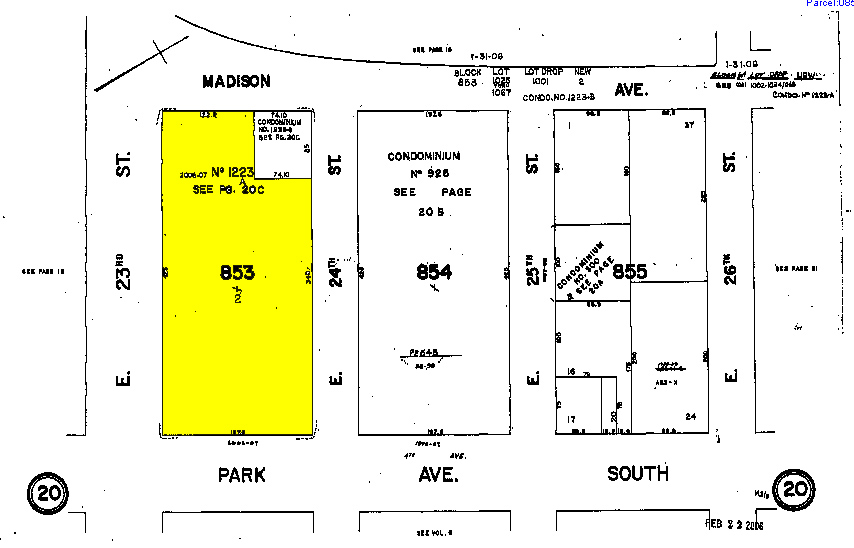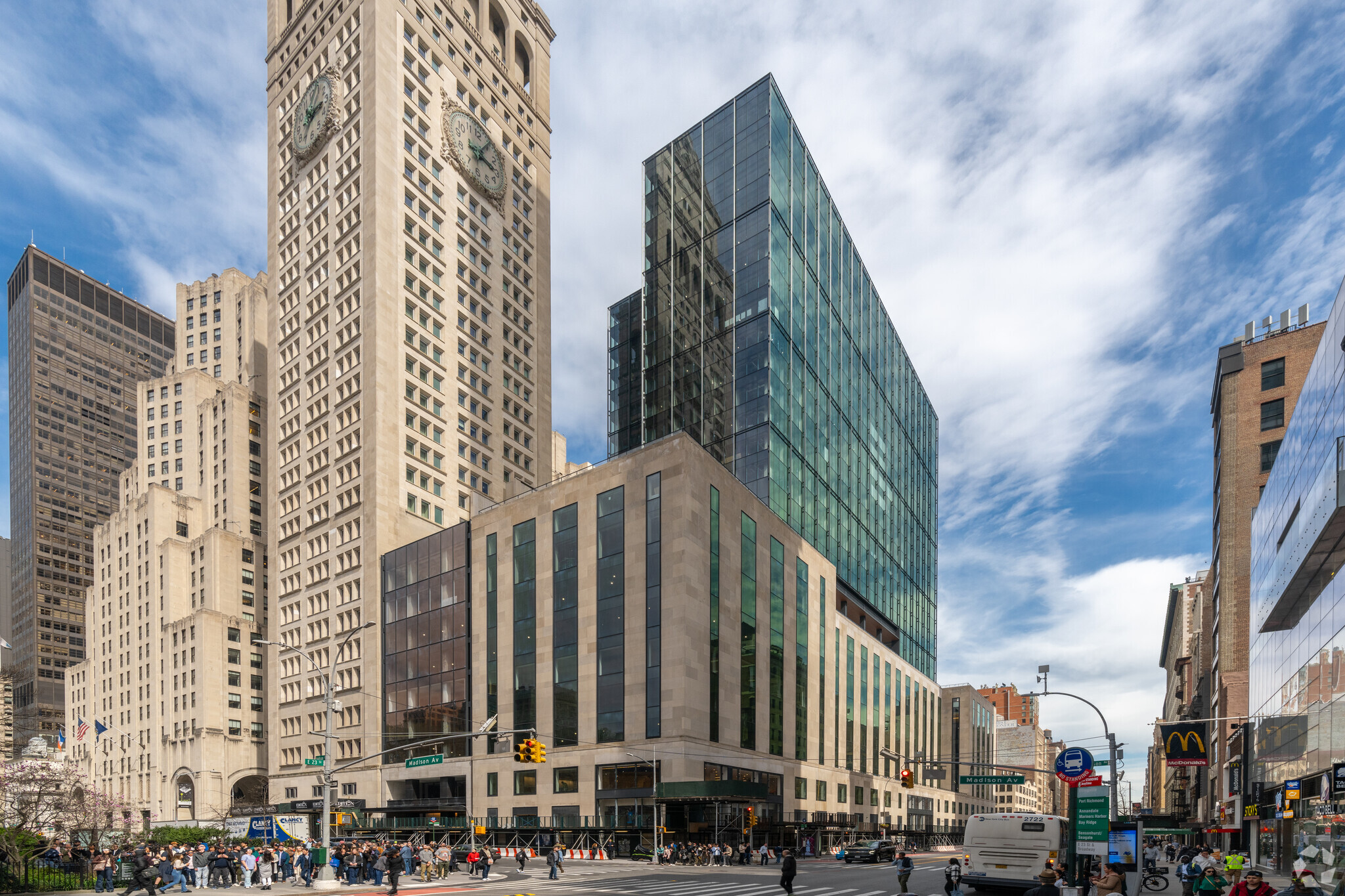Votre e-mail a été envoyé.
Certaines informations ont été traduites automatiquement.
INFORMATIONS PRINCIPALES
- Rooftop Park & Terraces: Including open-air decks and podium-level terraces
- Three-level fitness center
- 9,000 sq ft tenant lounge
TOUS LES ESPACE DISPONIBLES(1)
Afficher les loyers en
- ESPACE
- SURFACE
- DURÉE
- LOYER
- TYPE DE BIEN
- ÉTAT
- DISPONIBLE
• Podium level includes oversized floor plates with newly installed floor-to-ceiling glass • 9’4 x 9’ windows, delivering spectacular views of Madison Square Park • 12’0” slab-to-slab • Floor to be delivered raw. • 90,000 SF of curated amenities, including a tenant-only lounge (“the Commons”) located on the B-1 level, La Tête d'Or by Daniel Boulud, Chelsea Piers Fitness, bike room, and Le Jardin Sur Madison, a tenant-only rooftop deck. • For more information go to www.1madisonnyc.com
- Partiellement aménagé comme Bureau standard
- Espace en excellent état
- Principalement open space
- Lumière naturelle
| Espace | Surface | Durée | Loyer | Type de bien | État | Disponible |
| 4e étage | 8 609 m² | Négociable | Sur demande Sur demande Sur demande Sur demande | Bureau | Construction partielle | Maintenant |
4e étage
| Surface |
| 8 609 m² |
| Durée |
| Négociable |
| Loyer |
| Sur demande Sur demande Sur demande Sur demande |
| Type de bien |
| Bureau |
| État |
| Construction partielle |
| Disponible |
| Maintenant |
4e étage
| Surface | 8 609 m² |
| Durée | Négociable |
| Loyer | Sur demande |
| Type de bien | Bureau |
| État | Construction partielle |
| Disponible | Maintenant |
• Podium level includes oversized floor plates with newly installed floor-to-ceiling glass • 9’4 x 9’ windows, delivering spectacular views of Madison Square Park • 12’0” slab-to-slab • Floor to be delivered raw. • 90,000 SF of curated amenities, including a tenant-only lounge (“the Commons”) located on the B-1 level, La Tête d'Or by Daniel Boulud, Chelsea Piers Fitness, bike room, and Le Jardin Sur Madison, a tenant-only rooftop deck. • For more information go to www.1madisonnyc.com
- Partiellement aménagé comme Bureau standard
- Principalement open space
- Espace en excellent état
- Lumière naturelle
APERÇU DU BIEN
Located in the heart of Manhattan’s vibrant NoMad neighborhood, One Madison Avenue is a premier commercial property that seamlessly blends historic architecture with cutting-edge design. Originally constructed in 1893 and reimagined in 2024 by renowned architects Kohn Pedersen Fox, this 26-story tower rises from the meticulously restored limestone podium of the original Metropolitan Life Tower, offering a modern workplace experience with timeless character1. Spanning over 1.23 million square feet, the building features 25 commercial units and boasts LEED Gold v4.0 certification, reflecting its commitment to sustainability and efficiency2. Tenants enjoy panoramic views of Madison Square Park, flexible floor plans, and state-of-the-art infrastructure, including two full garden floors, a striking new lobby, and advanced building systems. The property is home to a diverse mix of tenants, including Unrolled Cafe, GeoMarketing, Carell's Cakes, and Palo Alto Networks, among others3. Its central location offers unbeatable access to public transportation, with a Walk Score of 100, Transit Score of 100, and Bike Score of 91, making commuting
- Accès 24 h/24
- Ligne d’autobus
- Accès contrôlé
- Trains de banlieue
- Concierge
- Garderie
- Centre de fitness
- Métro
- Property Manager sur place
- Restaurant
- Certifié LEED – Or
- Sous-sol
- Climatisation
INFORMATIONS SUR L’IMMEUBLE
DURABILITÉ
DURABILITÉ
Certification LEED Établi par l’U.S. Green Building Council (USGBC, Conseil américain de l’immeuble durable), le programme de certification LEED (Leadership in Energy and Environmental Design) est axé sur la conception, la construction, l’exploitation et la maintenance d’immeubles, de maisons et de quartiers écologiques. Sa vocation est d’aider les propriétaires et les exploitants à adopter des pratiques écoresponsables et à utiliser les ressources de façon efficace. La certification LEED est un symbole mondialement reconnu de réalisation et de leadership en matière de développement durable. Pour obtenir la certification LEED, un projet doit obtenir des points en respectant des conditions préalables et un barème de crédits qui tiennent compte des émissions de carbone, de l’énergie, de l’eau, des déchets, du transport, des matériaux, de la santé et de la qualité de l’environnement intérieur. Les projets passent par un processus de vérification et d’évaluation et reçoivent un score correspondant à un niveau de certification LEED : Platine (80 points et plus) Or (60 à 79 points) Argent (50 à 59 points) Certifié (40 à 49 points)
Présenté par
Société non fournie
One Madison | 1 Madison Ave
Hum, une erreur s’est produite lors de l’envoi de votre message. Veuillez réessayer.
Merci ! Votre message a été envoyé.
















